892 Marsh Hill Rd, McHenry, MD 21541
Local realty services provided by:Better Homes and Gardens Real Estate Premier
Listed by:christina marie lambie
Office:vybe realty
MLS#:MDGA2008860
Source:BRIGHTMLS
Price summary
- Price:$585,000
- Price per sq. ft.:$210.13
About this home
This gorgeous property is perfectly situated on Slope 5 of Wisp Resort, offering breathtaking views of Marsh Run Cove. Recently upgraded with a brand-new hot tub, the home combines premium amenities with a tranquil setting for the ultimate retreat experience. As you step inside, the main level welcomes you with stunning hardwood flooring throughout, creating a warm and inviting atmosphere. The slanted ceilings are accented by rich hardwood paneling, adding a cozy touch to the space.
The living room features a striking stone fireplace, perfect for gathering around on chilly evenings. A skylight above brings in plenty of natural light, creating a bright and airy ambiance. The open-concept design flows seamlessly from the living area into the kitchen, where you'll find beautiful butcher block countertops paired with sleek stainless steel appliances—ideal for those who enjoy cooking and entertaining.
The back deck is designed for relaxation, complete with a fire pit and the brand-new hot tub, offering a perfect space to unwind while enjoying the peaceful surroundings.
The home offers a flexible layout, with plenty of private areas to retreat to. Upstairs, there are two spacious bedrooms and two full bathrooms, providing plenty of space for family or guests. On the main level, you’ll find an additional bedroom with a full bath, ideal for guests or a quiet retreat. The basement features one more bedroom and full bathroom, adding even more living space for your convenience.
This home combines the perfect mix of luxury, comfort, and natural beauty, making it an ideal year-round getaway at Wisp Resort.
Contact an agent
Home facts
- Year built:1950
- Listing ID #:MDGA2008860
- Added:229 day(s) ago
- Updated:October 01, 2025 at 01:44 PM
Rooms and interior
- Bedrooms:4
- Total bathrooms:4
- Full bathrooms:4
- Living area:2,784 sq. ft.
Heating and cooling
- Cooling:Ceiling Fan(s), Central A/C
- Heating:90% Forced Air, Oil, Wood Burn Stove
Structure and exterior
- Roof:Shingle
- Year built:1950
- Building area:2,784 sq. ft.
- Lot area:0.21 Acres
Utilities
- Water:Public
- Sewer:Public Sewer
Finances and disclosures
- Price:$585,000
- Price per sq. ft.:$210.13
- Tax amount:$3,736 (2024)
New listings near 892 Marsh Hill Rd
- New
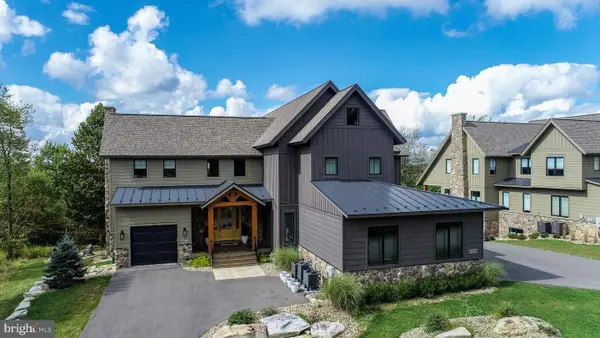 $1,799,900Active6 beds 6 baths4,044 sq. ft.
$1,799,900Active6 beds 6 baths4,044 sq. ft.152 Ridge Run Rd, MC HENRY, MD 21541
MLS# MDGA2010476Listed by: RAILEY REALTY, INC. - New
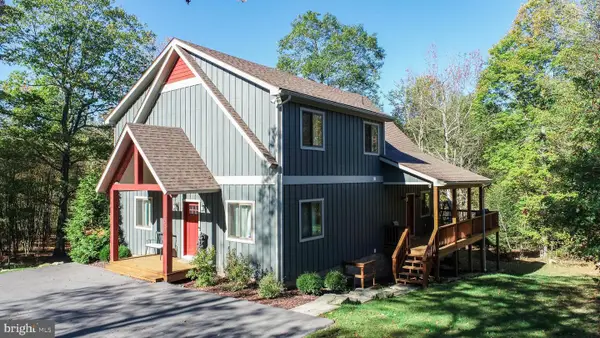 $899,000Active5 beds 4 baths4,000 sq. ft.
$899,000Active5 beds 4 baths4,000 sq. ft.153 Golden Meadow Ln, MC HENRY, MD 21541
MLS# MDGA2010474Listed by: RAILEY REALTY, INC. - New
 $899,900Active5 beds 6 baths4,345 sq. ft.
$899,900Active5 beds 6 baths4,345 sq. ft.150 Greenbrier Dr, MC HENRY, MD 21541
MLS# MDGA2010472Listed by: TAYLOR MADE DEEP CREEK VACATIONS & SALES - New
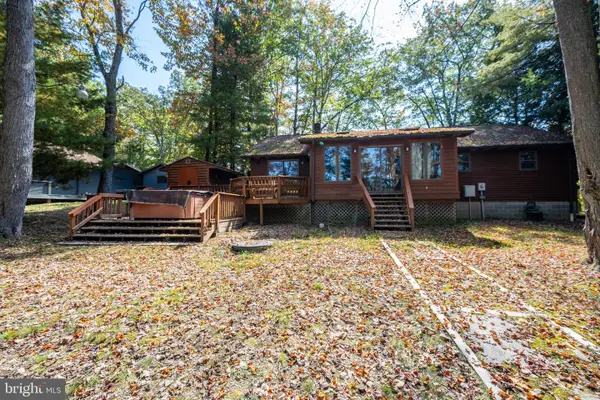 $1,199,000Active3 beds 2 baths1,648 sq. ft.
$1,199,000Active3 beds 2 baths1,648 sq. ft.202 Penelacre Ln, OAKLAND, MD 21550
MLS# MDGA2010458Listed by: RAILEY REALTY, INC. - New
 $2,199,000Active6 beds 7 baths5,494 sq. ft.
$2,199,000Active6 beds 7 baths5,494 sq. ft.142 Ridge Run Rd, MC HENRY, MD 21541
MLS# MDGA2010438Listed by: COTTAGE STREET REALTY LLC  $835,000Active4 beds 5 baths4,337 sq. ft.
$835,000Active4 beds 5 baths4,337 sq. ft.750 Wisp Mountain Rd #c, MC HENRY, MD 21541
MLS# MDGA2010422Listed by: KELLER WILLIAMS FLAGSHIP $175,000Active0.5 Acres
$175,000Active0.5 AcresLot 84 Lower Camp Rd, MC HENRY, MD 21541
MLS# MDGA2010402Listed by: TAYLOR MADE DEEP CREEK VACATIONS & SALES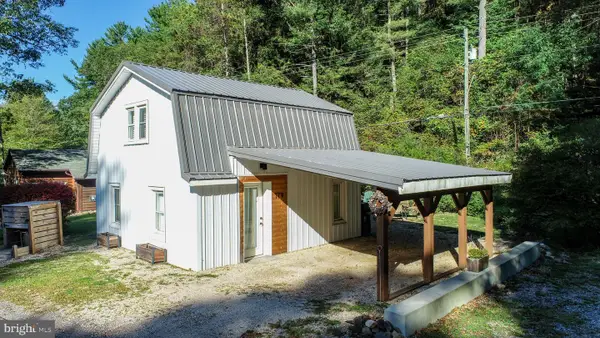 $319,900Active1 beds 1 baths800 sq. ft.
$319,900Active1 beds 1 baths800 sq. ft.179 Gravelly Run Rd, MC HENRY, MD 21541
MLS# MDGA2010388Listed by: RAILEY REALTY, INC. $349,000Active2 Acres
$349,000Active2 AcresLots 2 And 3 Fairgate Rd, MC HENRY, MD 21541
MLS# MDGA2010400Listed by: RAILEY REALTY, INC.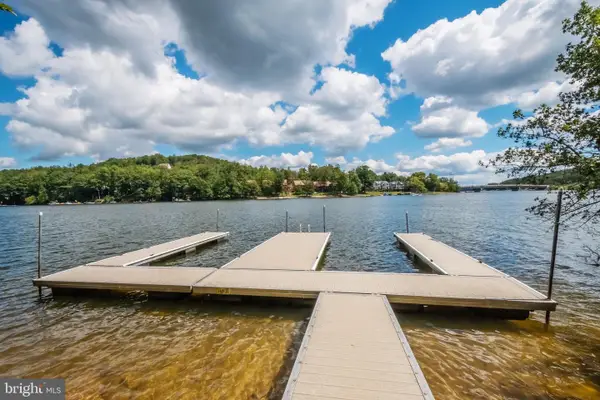 $949,000Active1.35 Acres
$949,000Active1.35 AcresLot 12, Phase 4 Marsh Hill Rd, MC HENRY, MD 21541
MLS# MDGA2010370Listed by: TAYLOR MADE DEEP CREEK VACATIONS & SALES
