26201 Serenity View Ct, MECHANICSVILLE, MD 20659
Local realty services provided by:Better Homes and Gardens Real Estate Maturo

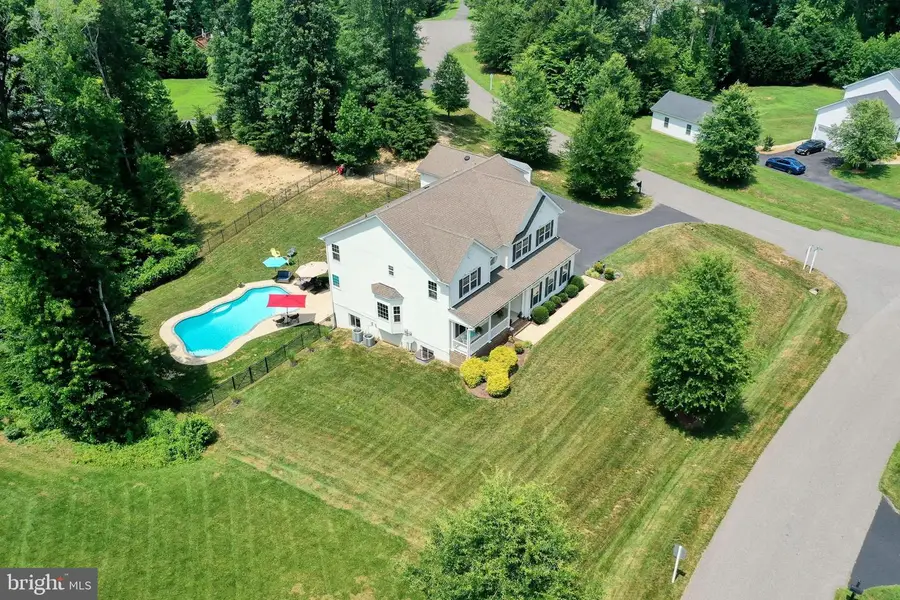
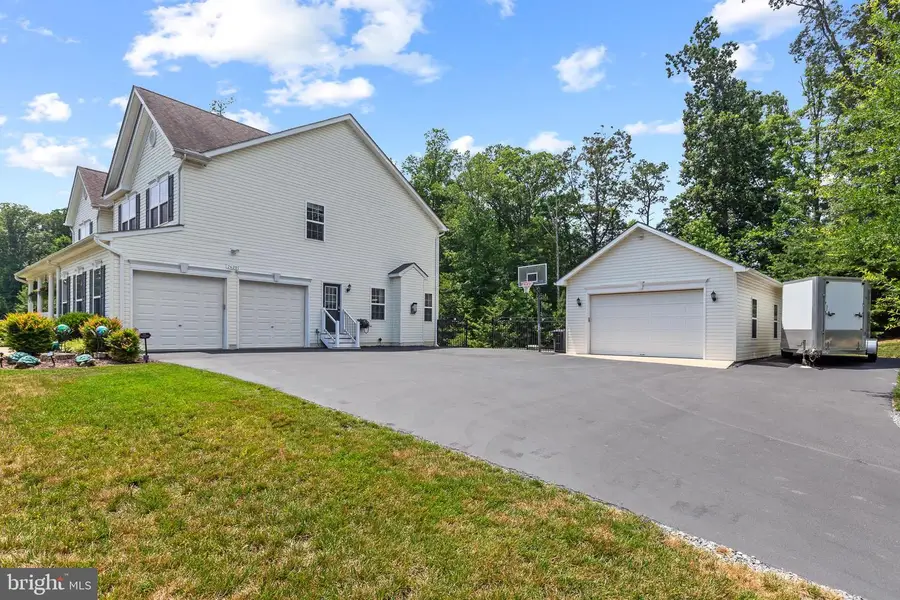
26201 Serenity View Ct,MECHANICSVILLE, MD 20659
$769,900
- 5 Beds
- 4 Baths
- 4,641 sq. ft.
- Single family
- Pending
Listed by:charlotte long
Office:exp realty, llc.
MLS#:MDSM2025752
Source:BRIGHTMLS
Price summary
- Price:$769,900
- Price per sq. ft.:$165.89
- Monthly HOA dues:$33.33
About this home
Cool off this hot summer in your new home, a Grandview Haven Colonial featuring an in-ground, low-maintenance saltwater pool ready for you to take a dip! With more than 4500 finished square feet, this 5 bedroom, 3.5 bath, Belmont model has room for everyone! Beautiful Bamboo hardwood flooring greets you in the two-story foyer and continues through the main level. The eat-in kitchen is a chef's delight with granite counters, gas cooktop, double wall ovens, Maple cabinets, stainless appliances and island with breakfast bar. Kitchen is open to the roomy extended family room. Get cozy by the gas fireplace on a chilly night or head out to the back deck to enjoy a nice day under the pergola. Crown molding and wainscot dress up the formal dining room that flows into the formal living room that also makes a great home office. You'll love the oversized 2-car attached garage that'll fit a full-size truck and the 20x30 detached garage with electric, door opener and room for a workshop! Heading upstairs, the wrap around landing leads you to four spacious bedrooms and shared hall bath. The huge primary bedroom includes double walk-in closets and double vanities in the attached bath with a soaking tub and amazing tiled shower with double heads! Heading downstairs, the lower level offers a fifth bedroom that could be used for guests, office or play space and a media room where the screen and projector convey. The exercise room walks out to your private oasis with attractive stamped concrete surrounding the heated saltwater pool with sun shelf! The lower level full bath makes for easy pool access and changing after a swim. Out back, the yard continues past the pool fence to a wooded tree line that provides privacy and room to play. Another bonus, a convenient mudroom/laundry on the main floor, pre-wired surround sound and generator plug-in are finishing touches that make this beauty one that you will not want to miss. Schedule your showing today!
Contact an agent
Home facts
- Year built:2013
- Listing Id #:MDSM2025752
- Added:51 day(s) ago
- Updated:August 16, 2025 at 07:27 AM
Rooms and interior
- Bedrooms:5
- Total bathrooms:4
- Full bathrooms:3
- Half bathrooms:1
- Living area:4,641 sq. ft.
Heating and cooling
- Cooling:Central A/C
- Heating:Electric, Heat Pump(s), Propane - Owned
Structure and exterior
- Roof:Architectural Shingle
- Year built:2013
- Building area:4,641 sq. ft.
- Lot area:1.08 Acres
Schools
- High school:CHOPTICON
Utilities
- Water:Public
- Sewer:Private Septic Tank
Finances and disclosures
- Price:$769,900
- Price per sq. ft.:$165.89
- Tax amount:$5,638 (2025)
New listings near 26201 Serenity View Ct
- Coming Soon
 Listed by BHGRE$850,000Coming Soon5 beds 3 baths
Listed by BHGRE$850,000Coming Soon5 beds 3 baths27710 Queentree Rd, MECHANICSVILLE, MD 20659
MLS# MDSM2026718Listed by: O'BRIEN REALTY ERA POWERED - Coming Soon
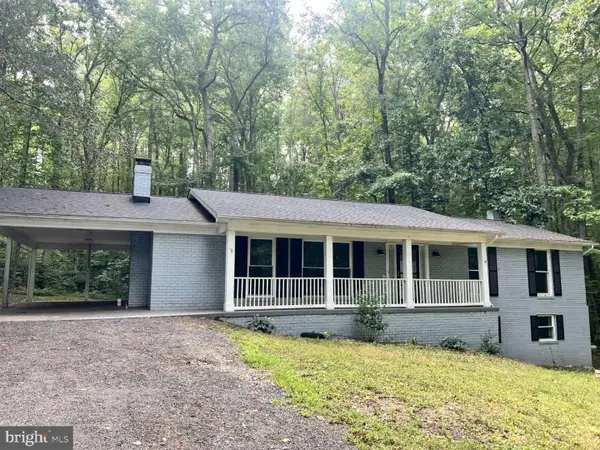 $499,000Coming Soon5 beds 4 baths
$499,000Coming Soon5 beds 4 baths37681 Asher Rd, MECHANICSVILLE, MD 20659
MLS# MDSM2026704Listed by: HOMEZU BY SIMPLE CHOICE - Coming Soon
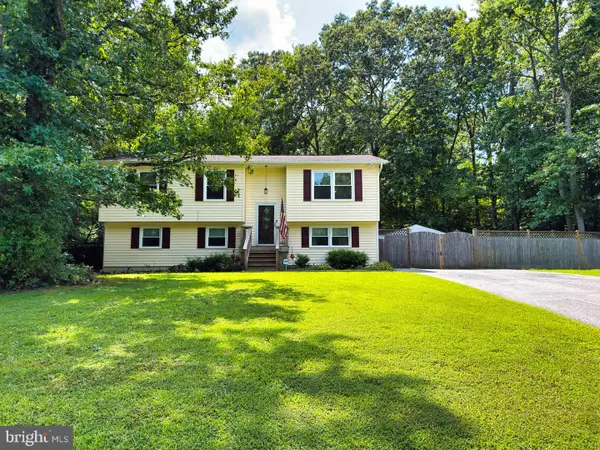 $435,000Coming Soon4 beds 2 baths
$435,000Coming Soon4 beds 2 baths26599 Yowaiski Mill Rd, MECHANICSVILLE, MD 20659
MLS# MDSM2026700Listed by: MARYLAND RESIDENTIAL REALTY - New
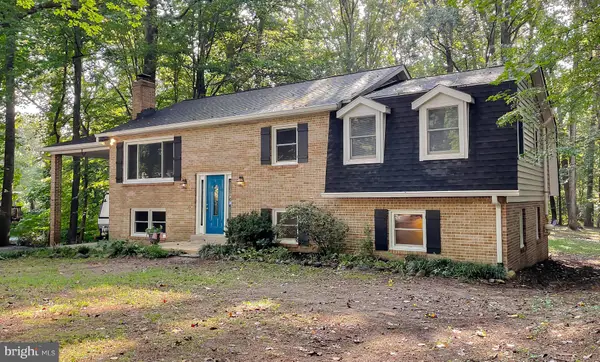 $439,900Active5 beds 3 baths2,484 sq. ft.
$439,900Active5 beds 3 baths2,484 sq. ft.29954 Richard Cir, MECHANICSVILLE, MD 20659
MLS# MDSM2026682Listed by: CENTURY 21 NEW MILLENNIUM - Coming Soon
 $325,000Coming Soon3 beds 1 baths
$325,000Coming Soon3 beds 1 baths26914 Bartlett St, MECHANICSVILLE, MD 20659
MLS# MDSM2026676Listed by: RE/MAX ONE - New
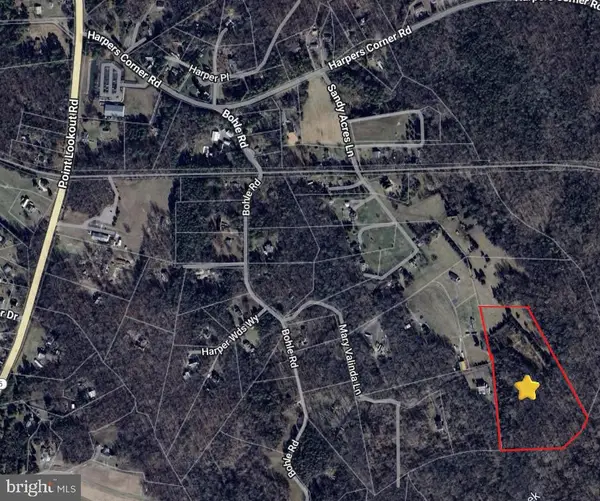 $345,000Active12.33 Acres
$345,000Active12.33 AcresSandys Acres Ln, MECHANICSVILLE, MD 20659
MLS# MDSM2026648Listed by: THE SOUTHSIDE GROUP REAL ESTATE - Coming SoonOpen Sat, 11am to 1pm
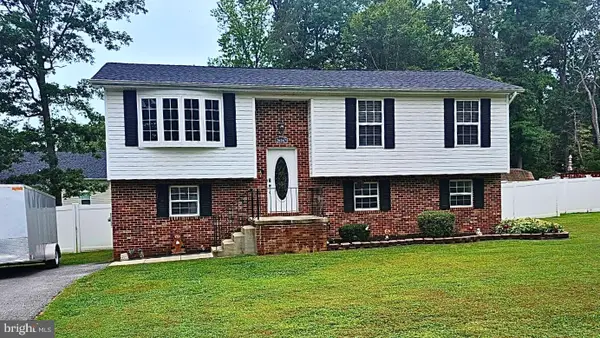 $440,000Coming Soon5 beds 3 baths
$440,000Coming Soon5 beds 3 baths26167 Cresent Ln, MECHANICSVILLE, MD 20659
MLS# MDSM2026622Listed by: EXP REALTY, LLC - New
 $375,000Active4 beds 2 baths1,168 sq. ft.
$375,000Active4 beds 2 baths1,168 sq. ft.40760 King Dr, MECHANICSVILLE, MD 20659
MLS# MDSM2026496Listed by: LONG & FOSTER REAL ESTATE, INC. - New
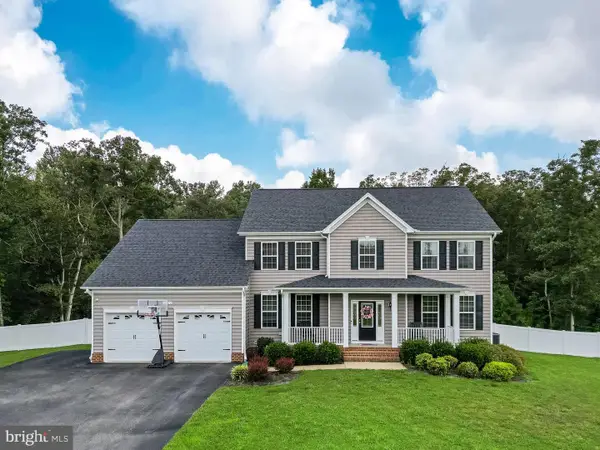 $769,000Active5 beds 4 baths4,591 sq. ft.
$769,000Active5 beds 4 baths4,591 sq. ft.40312 Laurel Cir, MECHANICSVILLE, MD 20659
MLS# MDSM2026572Listed by: CENTURY 21 NEW MILLENNIUM 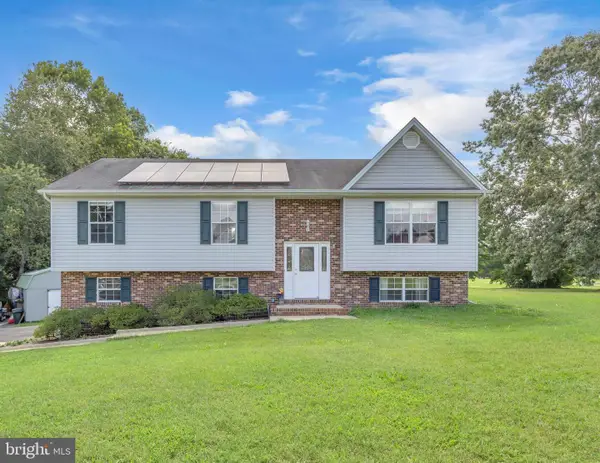 $455,000Active3 beds 2 baths1,424 sq. ft.
$455,000Active3 beds 2 baths1,424 sq. ft.38988 Lupes Ct, MECHANICSVILLE, MD 20659
MLS# MDSM2026524Listed by: HOME TOWNE REAL ESTATE
