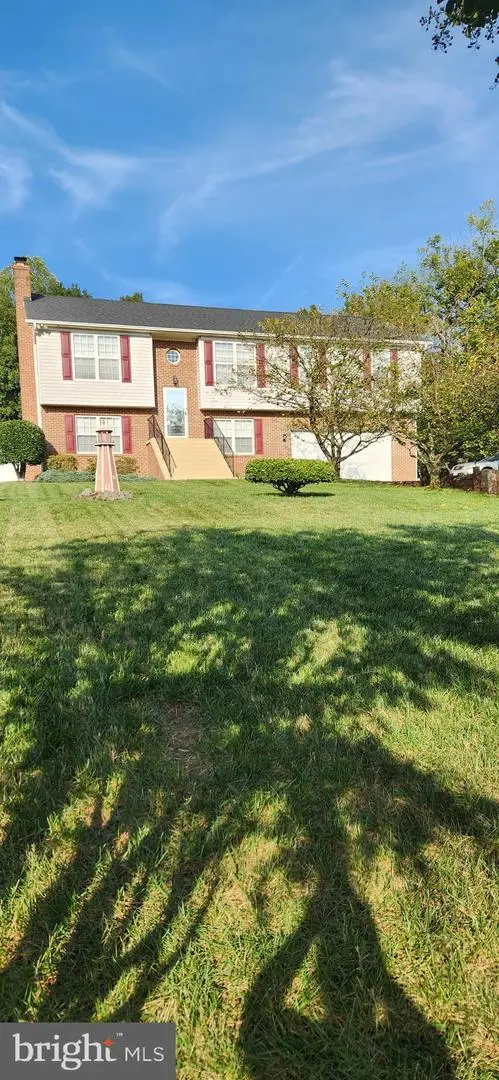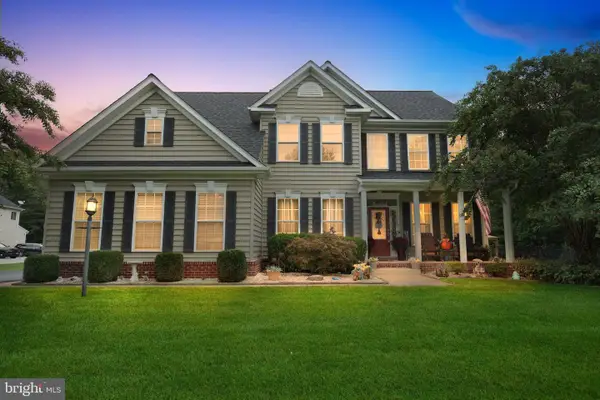26599 Yowaiski Mill Rd, Mechanicsville, MD 20659
Local realty services provided by:Better Homes and Gardens Real Estate Maturo
26599 Yowaiski Mill Rd,Mechanicsville, MD 20659
$435,000
- 4 Beds
- 2 Baths
- 1,880 sq. ft.
- Single family
- Pending
Listed by:joseph l holland
Office:maryland residential realty
MLS#:MDSM2026700
Source:BRIGHTMLS
Price summary
- Price:$435,000
- Price per sq. ft.:$231.38
- Monthly HOA dues:$5.67
About this home
Pride of ownership is evident in this meticulously maintained 4 bedroom 2 bath Split Foyer in the Country Lakes Subdivision of Mechanicsville which features approximately 1,900 above grade living square footage and is situated on a one acre wooded lot. The entire interior of this home was just recently painted a neutral palette & the HVAC system is approximately 3 years old. Enter the home through the front foyer and on the upper level of this home you will find a large living room (currently set up by the seller as the dining area for large family gatherings). A large kitchen with eat in area, center island and a bonus computer work station area is situated off of the living room. The kitchen is equipped with large oak cabinetry, newer stainless steel appliances, additional built in pantry cabinetry and has an abundance of counter space for meal preparation. Off the kitchen slider there's a deck which overlooks the rear level fenced in yard, 2 storage sheds and a covered deck on the ground level which makes a great area for cookouts, entertaining and eating MD steamed crabs! Three bedrooms and a full bathroom complete the main level of the home. The lower level of this home is above ground level and has a slider which exits to the rear yard. A new pellet stove in the cozy family room conveys with the sale and adds a complimentary heating source on those occasional cold nights. Down the hallway there's a large fourth bedroom which has a walk in closet. Across from the bedroom is a large second full bathroom equipped with a large walk in tiled shower with tiled bench seat and a large vanity with a granite top. A large cedar lined closet, additional walk in closet as well as a utility room with laundry complete the lower level of the home. This home is conveniently located and within approximately 30 minutes from Waldorf, Lexington park- Pax River Naval Station, Solomon's Island and Dahlgren, VA- NSWC. This home conveys with a one year Cinch Home Warranty and a transferrable window warranty.
Contact an agent
Home facts
- Year built:1987
- Listing ID #:MDSM2026700
- Added:47 day(s) ago
- Updated:October 01, 2025 at 07:32 AM
Rooms and interior
- Bedrooms:4
- Total bathrooms:2
- Full bathrooms:2
- Living area:1,880 sq. ft.
Heating and cooling
- Cooling:Central A/C
- Heating:Electric, Heat Pump(s)
Structure and exterior
- Roof:Architectural Shingle
- Year built:1987
- Building area:1,880 sq. ft.
- Lot area:1 Acres
Utilities
- Water:Public
- Sewer:Private Septic Tank
Finances and disclosures
- Price:$435,000
- Price per sq. ft.:$231.38
- Tax amount:$2,364 (2024)
New listings near 26599 Yowaiski Mill Rd
- Coming SoonOpen Sat, 2 to 4pm
 $580,000Coming Soon4 beds 3 baths
$580,000Coming Soon4 beds 3 baths29844 Cheryl Ct, MECHANICSVILLE, MD 20659
MLS# MDSM2027504Listed by: REDFIN CORP - New
 $769,000Active5 beds 4 baths3,534 sq. ft.
$769,000Active5 beds 4 baths3,534 sq. ft.25864 Troy Ct, MECHANICSVILLE, MD 20659
MLS# MDSM2027498Listed by: RE/MAX CLOSERS - Coming Soon
 $395,000Coming Soon3 beds 2 baths
$395,000Coming Soon3 beds 2 baths35865 Sycamore Ct, MECHANICSVILLE, MD 20659
MLS# MDSM2027434Listed by: HOME SWEET HOME REAL ESTATE LLC - New
 $450,000Active3 beds 3 baths2,772 sq. ft.
$450,000Active3 beds 3 baths2,772 sq. ft.30130 Huntt Rd, MECHANICSVILLE, MD 20659
MLS# MDSM2027470Listed by: ACCESS REALTY, INC. - New
 $18,000Active0.31 Acres
$18,000Active0.31 Acres26319 Chancery, MECHANICSVILLE, MD 20659
MLS# MDSM2027492Listed by: RE/MAX ONE - Coming Soon
 $425,000Coming Soon4 beds 3 baths
$425,000Coming Soon4 beds 3 baths37280 Heath Ct, MECHANICSVILLE, MD 20659
MLS# MDSM2027290Listed by: FIVE STAR REAL ESTATE - New
 $550,000Active5 beds 4 baths3,460 sq. ft.
$550,000Active5 beds 4 baths3,460 sq. ft.30090 Cherokee Ct, MECHANICSVILLE, MD 20659
MLS# MDSM2027480Listed by: REDFIN CORP - New
 $211,000Active3 beds 1 baths960 sq. ft.
$211,000Active3 beds 1 baths960 sq. ft.26079 S Sandgates Rd, MECHANICSVILLE, MD 20659
MLS# MDSM2027430Listed by: REALHOME SERVICES AND SOLUTIONS, INC. - Open Sat, 11am to 1pmNew
 $645,000Active5 beds 4 baths2,448 sq. ft.
$645,000Active5 beds 4 baths2,448 sq. ft.38405 Bens Ln, MECHANICSVILLE, MD 20659
MLS# MDSM2027208Listed by: THE SOUTHSIDE GROUP REAL ESTATE - New
 $629,000Active6 beds 5 baths3,632 sq. ft.
$629,000Active6 beds 5 baths3,632 sq. ft.27691 Valley Wood Ct, MECHANICSVILLE, MD 20659
MLS# MDSM2027404Listed by: RE/MAX REALTY GROUP
