26645 Tin Top School Rd, MECHANICSVILLE, MD 20659
Local realty services provided by:Better Homes and Gardens Real Estate Reserve
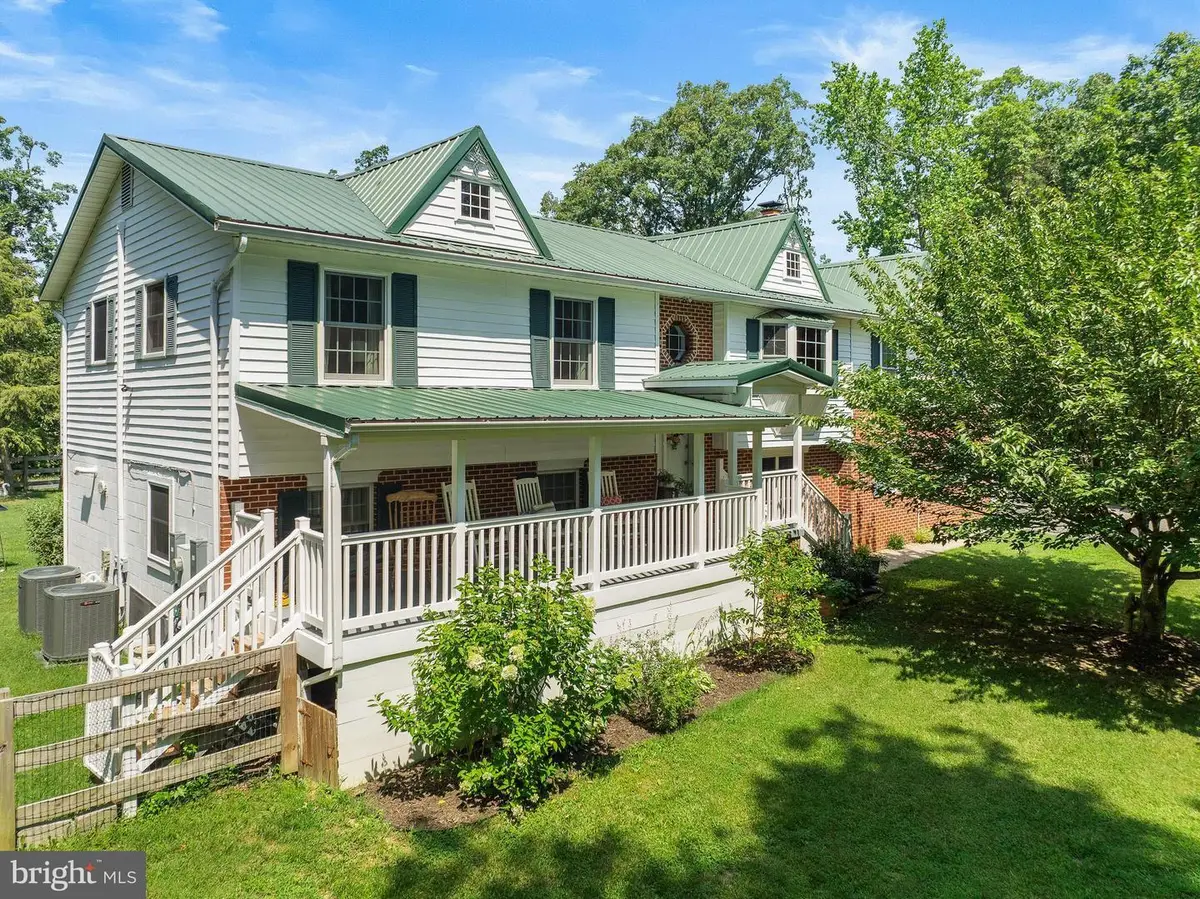


Listed by:linda l lindley
Office:jpar real estate professionals
MLS#:MDSM2025508
Source:BRIGHTMLS
Price summary
- Price:$529,900
- Price per sq. ft.:$159.61
- Monthly HOA dues:$8.33
About this home
OPEN HOUSE CANCELLED. More than 3,000 Sqft finished!!! Enjoy lots of space and outdoor living with a large front porch, two huge decks, and a screened patio. This beautifully renovated home and its very open floor plan is loaded with upgrades: Huge Kitchen with 42" European Hung Cabinets, quartz countertops, an Island, and stainless steel appliances... Large dining room with French doors walking out to deck #1 overlooking the most pristine fully fenced back yard...Living room with new angle bay window....the Bonus room/Florida Room/Sun Rum walks out to deck #2 which is over the carport and its large enough for multiple tables ...the owner's suite is magnificent with his/her closets and a Grand Bath....Owner's suite is on one side, the guest rooms are on the other...THIS HOME HAS 3 ZONES!!!...Downstairs is a fully finished basement is like a separate living quarters with a second full kitchen, family room with fireplace, an office, and. Its larger than normal as the two car garage has been converted to a 2nd owner's suite...The basement is handicap accessible...It was built to accommodated the owner's senior parents. Utilities are electric with propane back-up. There is also a huge "Like New" generator (For Sale). This home has it all... Its just wonderful.
Contact an agent
Home facts
- Year built:1989
- Listing Id #:MDSM2025508
- Added:60 day(s) ago
- Updated:August 16, 2025 at 07:27 AM
Rooms and interior
- Bedrooms:5
- Total bathrooms:3
- Full bathrooms:3
- Living area:3,320 sq. ft.
Heating and cooling
- Cooling:Central A/C, Heat Pump(s)
- Heating:Electric, Heat Pump(s)
Structure and exterior
- Year built:1989
- Building area:3,320 sq. ft.
- Lot area:1.27 Acres
Schools
- High school:CHOPTICON
- Middle school:MARGARET BRENT
- Elementary school:DYNARD
Utilities
- Water:Public
- Sewer:Private Septic Tank
Finances and disclosures
- Price:$529,900
- Price per sq. ft.:$159.61
- Tax amount:$3,284 (2024)
New listings near 26645 Tin Top School Rd
- Coming Soon
 Listed by BHGRE$850,000Coming Soon5 beds 3 baths
Listed by BHGRE$850,000Coming Soon5 beds 3 baths27710 Queentree Rd, MECHANICSVILLE, MD 20659
MLS# MDSM2026718Listed by: O'BRIEN REALTY ERA POWERED - Coming Soon
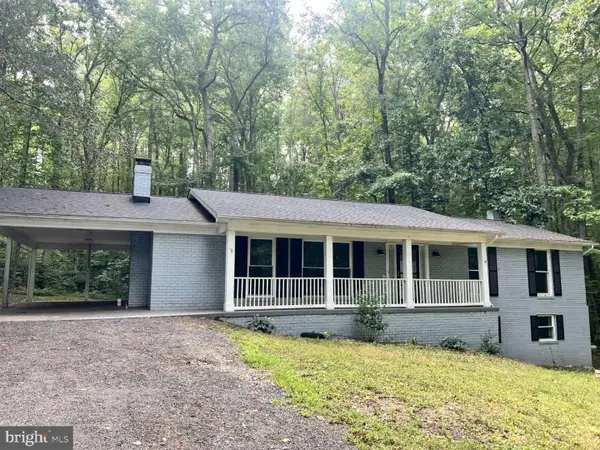 $499,000Coming Soon5 beds 4 baths
$499,000Coming Soon5 beds 4 baths37681 Asher Rd, MECHANICSVILLE, MD 20659
MLS# MDSM2026704Listed by: HOMEZU BY SIMPLE CHOICE - Coming Soon
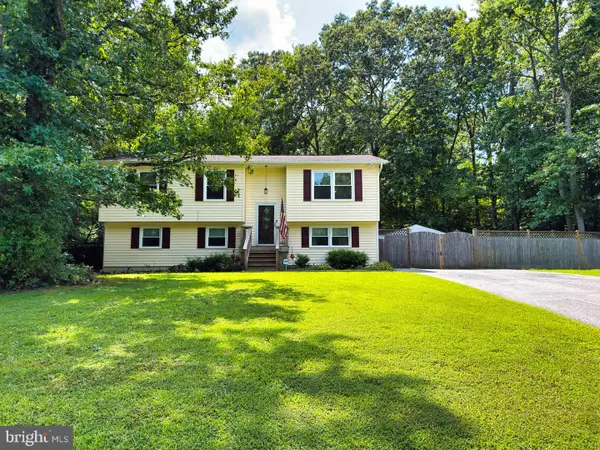 $435,000Coming Soon4 beds 2 baths
$435,000Coming Soon4 beds 2 baths26599 Yowaiski Mill Rd, MECHANICSVILLE, MD 20659
MLS# MDSM2026700Listed by: MARYLAND RESIDENTIAL REALTY - New
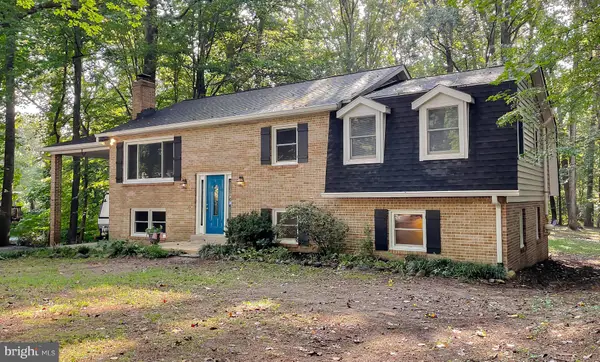 $439,900Active5 beds 3 baths2,484 sq. ft.
$439,900Active5 beds 3 baths2,484 sq. ft.29954 Richard Cir, MECHANICSVILLE, MD 20659
MLS# MDSM2026682Listed by: CENTURY 21 NEW MILLENNIUM - Coming Soon
 $325,000Coming Soon3 beds 1 baths
$325,000Coming Soon3 beds 1 baths26914 Bartlett St, MECHANICSVILLE, MD 20659
MLS# MDSM2026676Listed by: RE/MAX ONE - New
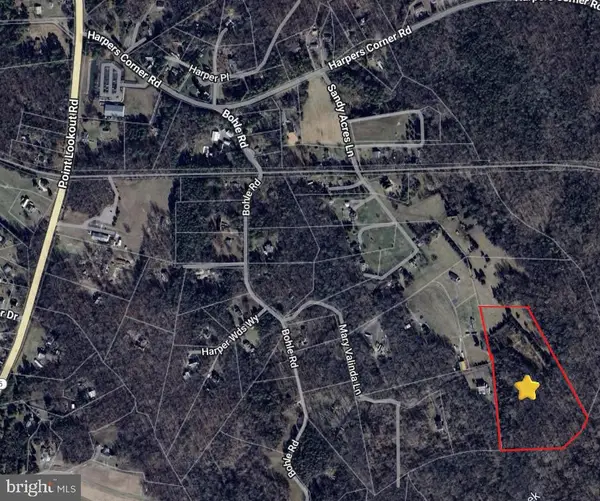 $345,000Active12.33 Acres
$345,000Active12.33 AcresSandys Acres Ln, MECHANICSVILLE, MD 20659
MLS# MDSM2026648Listed by: THE SOUTHSIDE GROUP REAL ESTATE - Coming SoonOpen Sat, 11am to 1pm
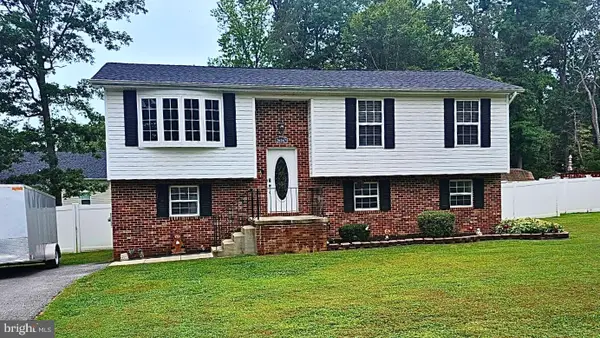 $440,000Coming Soon5 beds 3 baths
$440,000Coming Soon5 beds 3 baths26167 Cresent Ln, MECHANICSVILLE, MD 20659
MLS# MDSM2026622Listed by: EXP REALTY, LLC - New
 $375,000Active4 beds 2 baths1,168 sq. ft.
$375,000Active4 beds 2 baths1,168 sq. ft.40760 King Dr, MECHANICSVILLE, MD 20659
MLS# MDSM2026496Listed by: LONG & FOSTER REAL ESTATE, INC. - New
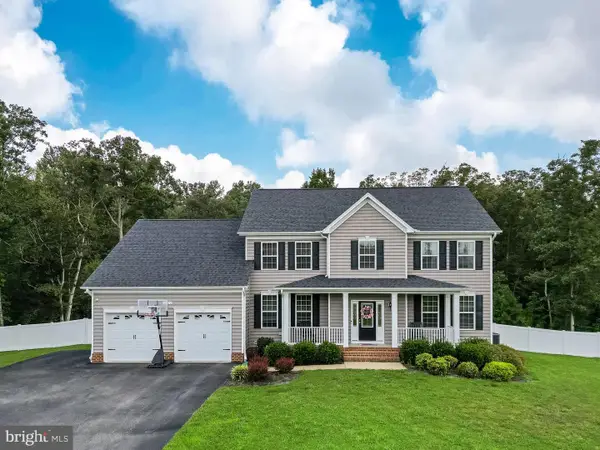 $769,000Active5 beds 4 baths4,591 sq. ft.
$769,000Active5 beds 4 baths4,591 sq. ft.40312 Laurel Cir, MECHANICSVILLE, MD 20659
MLS# MDSM2026572Listed by: CENTURY 21 NEW MILLENNIUM 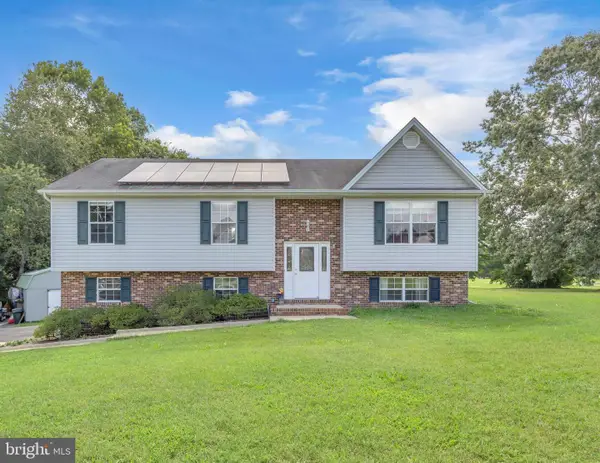 $455,000Active3 beds 2 baths1,424 sq. ft.
$455,000Active3 beds 2 baths1,424 sq. ft.38988 Lupes Ct, MECHANICSVILLE, MD 20659
MLS# MDSM2026524Listed by: HOME TOWNE REAL ESTATE
