26962 Maple Dr, MECHANICSVILLE, MD 20659
Local realty services provided by:Better Homes and Gardens Real Estate GSA Realty
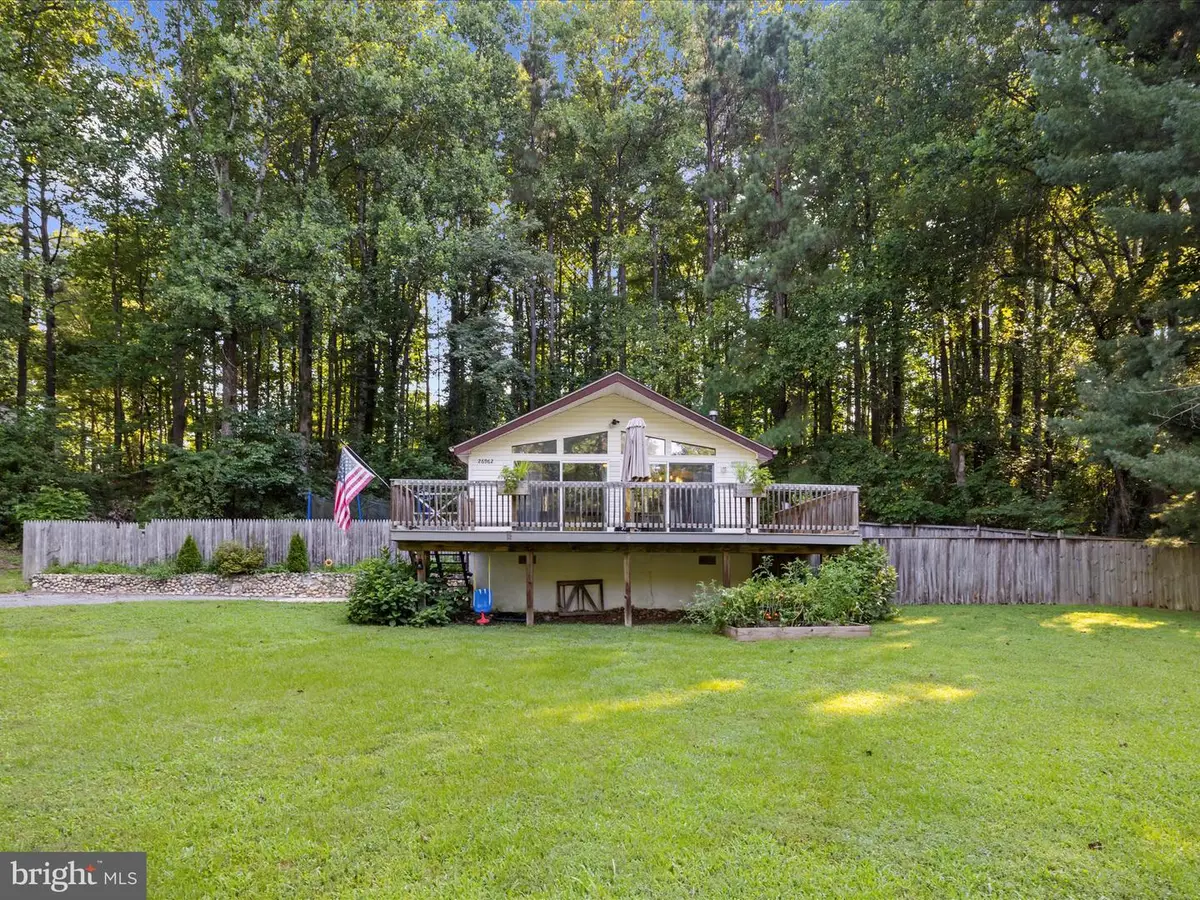
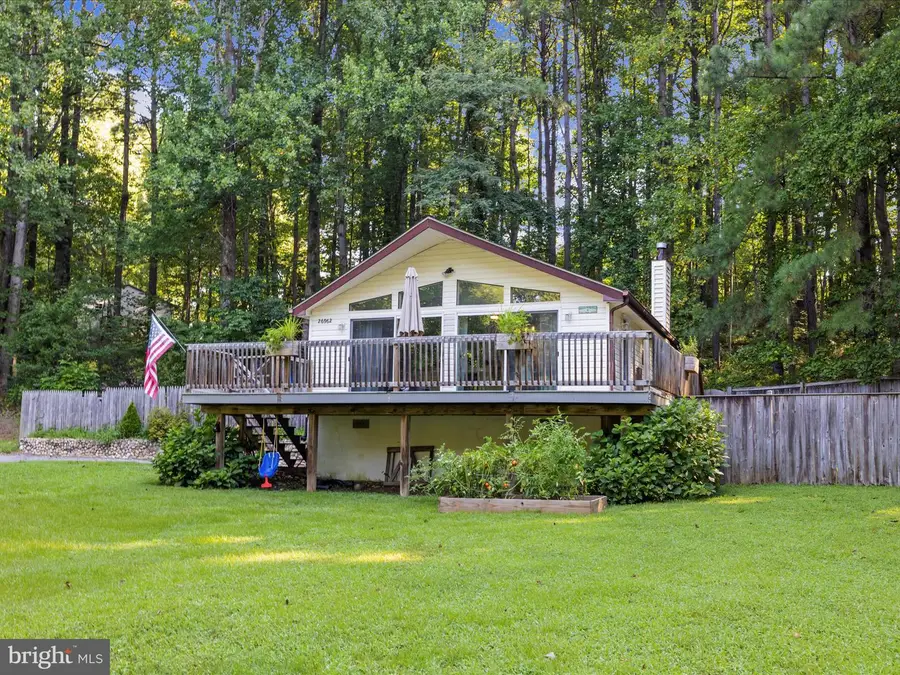
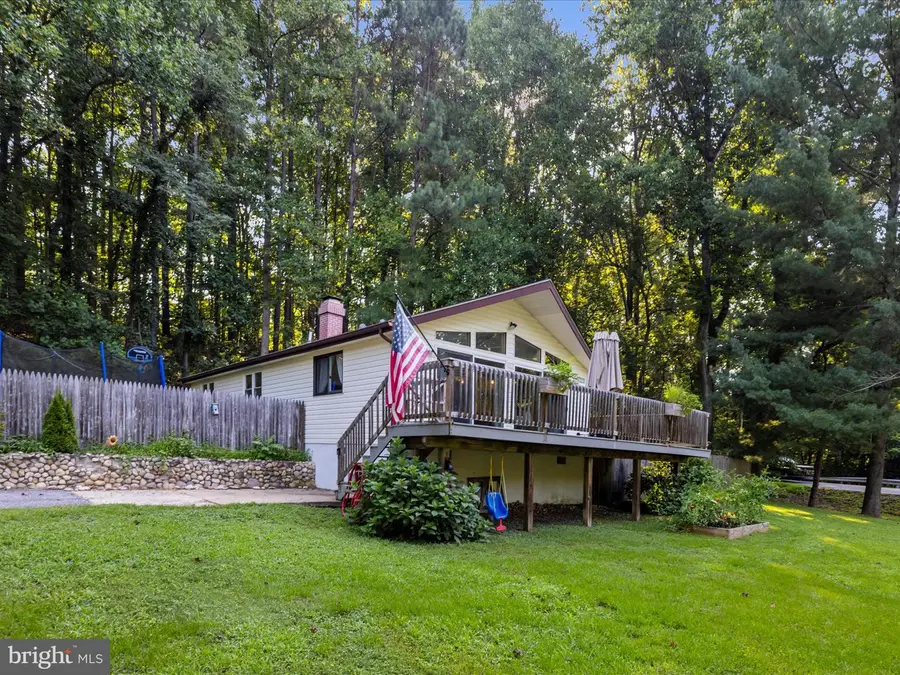
Listed by:jaime vlahos
Office:jpar real estate professionals
MLS#:MDSM2026320
Source:BRIGHTMLS
Price summary
- Price:$335,000
- Price per sq. ft.:$303.44
About this home
Welcome to your serene escape! This beautifully updated rambler is filled with abundant natural light, thanks to large windows that bathe each room in sunshine—creating a warm, welcoming vibe the moment you step inside. Nestled in a private, wooded setting, this home offers the perfect balance of peaceful seclusion and modern comfort.
Step into the open-concept living space, ideal for both daily living and entertaining. The layout flows effortlessly, giving you room to breathe and flexibility to make it your own. With three comfortable bedrooms and two full bathrooms, there's plenty of space for family, guests, or even your work-from-home setup.
You'll fall in love with the quaint, cozy charm that radiates throughout the home—from the thoughtful updates to the inviting finishes, it’s truly a place that feels like home. Plus, you're just blocks away from one of the locals’ favorite spots—Seabreeze Restaurant—where you can enjoy waterfront views, great food, and a laid-back atmosphere.
If you're looking for peace, privacy, and charm all wrapped into one—this is it!
Contact an agent
Home facts
- Year built:1981
- Listing Id #:MDSM2026320
- Added:22 day(s) ago
- Updated:August 16, 2025 at 07:27 AM
Rooms and interior
- Bedrooms:3
- Total bathrooms:2
- Full bathrooms:2
- Living area:1,104 sq. ft.
Heating and cooling
- Cooling:Central A/C
- Heating:Electric, Heat Pump(s)
Structure and exterior
- Year built:1981
- Building area:1,104 sq. ft.
- Lot area:1.07 Acres
Schools
- High school:CHOPTICON
- Middle school:LEONARDTOWN
Utilities
- Water:Well
- Sewer:Septic Exists
Finances and disclosures
- Price:$335,000
- Price per sq. ft.:$303.44
- Tax amount:$2,122 (2024)
New listings near 26962 Maple Dr
- Coming Soon
 Listed by BHGRE$850,000Coming Soon5 beds 3 baths
Listed by BHGRE$850,000Coming Soon5 beds 3 baths27710 Queentree Rd, MECHANICSVILLE, MD 20659
MLS# MDSM2026718Listed by: O'BRIEN REALTY ERA POWERED - Coming Soon
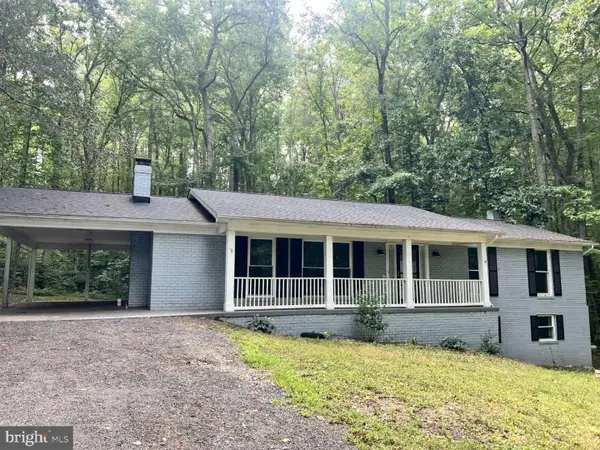 $499,000Coming Soon5 beds 4 baths
$499,000Coming Soon5 beds 4 baths37681 Asher Rd, MECHANICSVILLE, MD 20659
MLS# MDSM2026704Listed by: HOMEZU BY SIMPLE CHOICE - Coming Soon
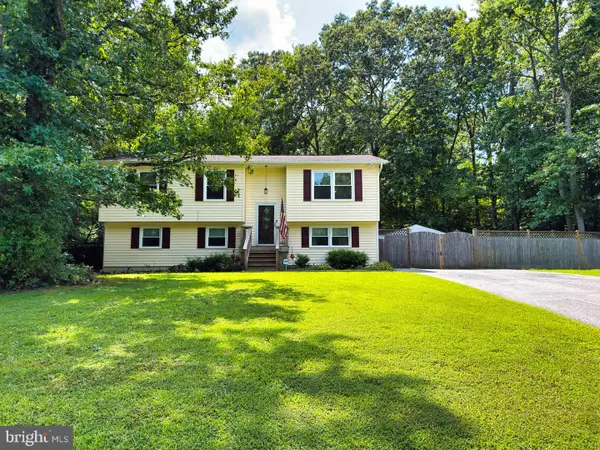 $435,000Coming Soon4 beds 2 baths
$435,000Coming Soon4 beds 2 baths26599 Yowaiski Mill Rd, MECHANICSVILLE, MD 20659
MLS# MDSM2026700Listed by: MARYLAND RESIDENTIAL REALTY - New
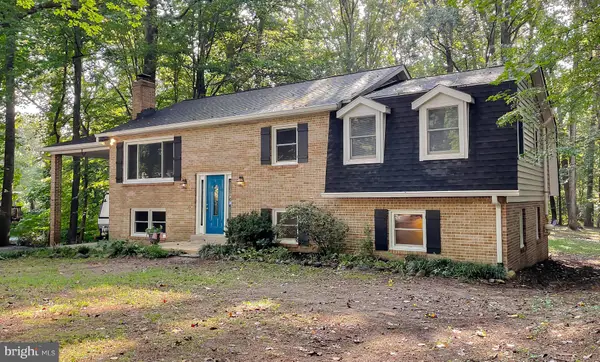 $439,900Active5 beds 3 baths2,484 sq. ft.
$439,900Active5 beds 3 baths2,484 sq. ft.29954 Richard Cir, MECHANICSVILLE, MD 20659
MLS# MDSM2026682Listed by: CENTURY 21 NEW MILLENNIUM - Coming Soon
 $325,000Coming Soon3 beds 1 baths
$325,000Coming Soon3 beds 1 baths26914 Bartlett St, MECHANICSVILLE, MD 20659
MLS# MDSM2026676Listed by: RE/MAX ONE - New
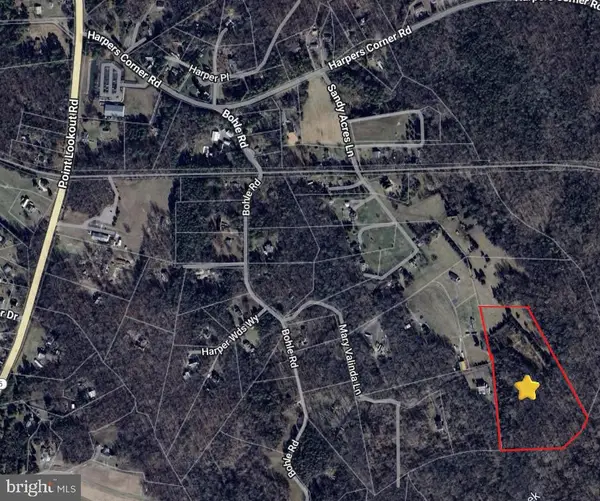 $345,000Active12.33 Acres
$345,000Active12.33 AcresSandys Acres Ln, MECHANICSVILLE, MD 20659
MLS# MDSM2026648Listed by: THE SOUTHSIDE GROUP REAL ESTATE - Coming SoonOpen Sat, 11am to 1pm
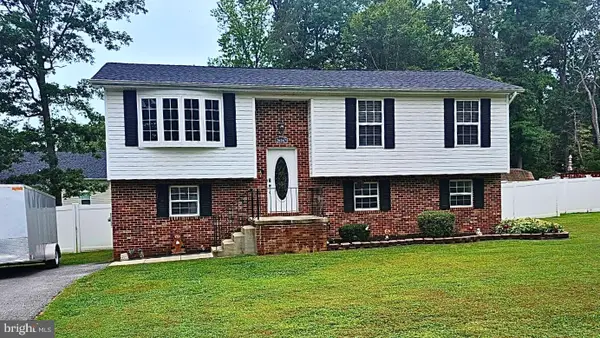 $440,000Coming Soon5 beds 3 baths
$440,000Coming Soon5 beds 3 baths26167 Cresent Ln, MECHANICSVILLE, MD 20659
MLS# MDSM2026622Listed by: EXP REALTY, LLC - New
 $375,000Active4 beds 2 baths1,168 sq. ft.
$375,000Active4 beds 2 baths1,168 sq. ft.40760 King Dr, MECHANICSVILLE, MD 20659
MLS# MDSM2026496Listed by: LONG & FOSTER REAL ESTATE, INC. - New
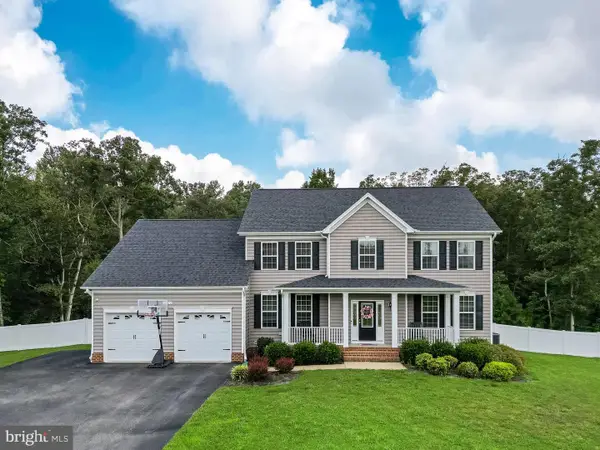 $769,000Active5 beds 4 baths4,591 sq. ft.
$769,000Active5 beds 4 baths4,591 sq. ft.40312 Laurel Cir, MECHANICSVILLE, MD 20659
MLS# MDSM2026572Listed by: CENTURY 21 NEW MILLENNIUM 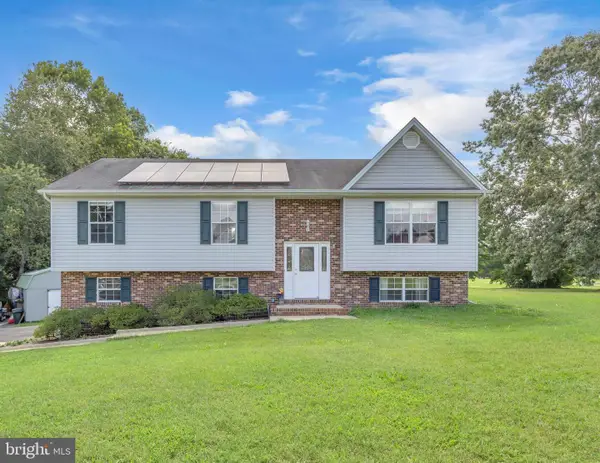 $455,000Active3 beds 2 baths1,424 sq. ft.
$455,000Active3 beds 2 baths1,424 sq. ft.38988 Lupes Ct, MECHANICSVILLE, MD 20659
MLS# MDSM2026524Listed by: HOME TOWNE REAL ESTATE
