27691 Valley Wood Ct, MECHANICSVILLE, MD 20659
Local realty services provided by:Better Homes and Gardens Real Estate Murphy & Co.
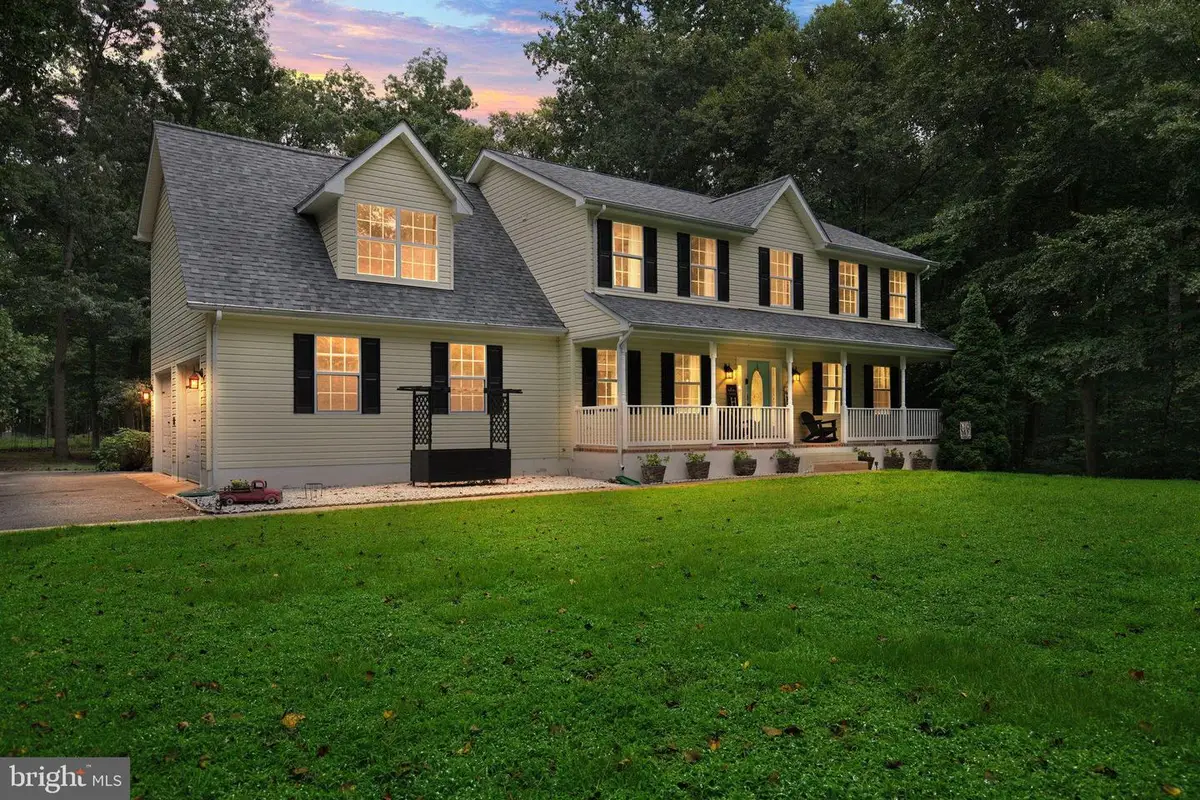


27691 Valley Wood Ct,MECHANICSVILLE, MD 20659
$649,950
- 6 Beds
- 5 Baths
- 3,632 sq. ft.
- Single family
- Active
Listed by:ross m simone
Office:re/max realty group
MLS#:MDSM2026796
Source:BRIGHTMLS
Price summary
- Price:$649,950
- Price per sq. ft.:$178.95
About this home
Rare Find! This beautifully updated six bedroom, four and a half full bath home sits on just over 5 acres! updates to include luxury vinyl plank flooring and carpet and paint throughout -- its move in ready and has space for everyone! Each bedroom on the upper level has an attached bathroom (Jack & Jill style). Kitchen features quartz countertops, tile backsplash, stainless appliances, and a gorgeous island for extra food prep/seating, walkout basement is all set for guests; with a large bedroom, living area, bathroom, kitchenette potential, and its own laundry! Situated on a quiet cul-de-sac, and surrounded by woods, the yard is ready for entertaining, with a beautiful deck, and large fenced in area great for pets. Additional updates include new roof (2021), New deck (2021) Updated kitchen (2018) and baths- this one is a must see!
Contact an agent
Home facts
- Year built:2002
- Listing Id #:MDSM2026796
- Added:4 day(s) ago
- Updated:August 25, 2025 at 01:43 PM
Rooms and interior
- Bedrooms:6
- Total bathrooms:5
- Full bathrooms:4
- Half bathrooms:1
- Living area:3,632 sq. ft.
Heating and cooling
- Cooling:Ceiling Fan(s), Central A/C
- Heating:Electric, Heat Pump(s)
Structure and exterior
- Roof:Architectural Shingle
- Year built:2002
- Building area:3,632 sq. ft.
- Lot area:5.4 Acres
Schools
- High school:CHOPTICON
- Middle school:MARGARET BRENT
Utilities
- Water:Well
- Sewer:Septic Exists
Finances and disclosures
- Price:$649,950
- Price per sq. ft.:$178.95
- Tax amount:$3,788 (2021)
New listings near 27691 Valley Wood Ct
- Coming SoonOpen Sat, 1 to 3pm
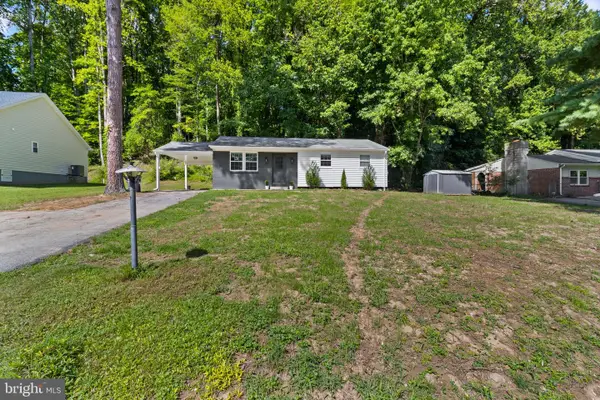 $335,000Coming Soon3 beds 2 baths
$335,000Coming Soon3 beds 2 baths29853 Hillview Dr, MECHANICSVILLE, MD 20659
MLS# MDSM2026778Listed by: SAMSON PROPERTIES - Coming Soon
 $364,900Coming Soon4 beds 2 baths
$364,900Coming Soon4 beds 2 baths26660 Three Notch Rd, MECHANICSVILLE, MD 20659
MLS# MDSM2026814Listed by: HOME TOWNE REAL ESTATE - New
 $375,000Active3 beds 2 baths1,532 sq. ft.
$375,000Active3 beds 2 baths1,532 sq. ft.27522 Birch Manor Cir, MECHANICSVILLE, MD 20659
MLS# MDSM2026756Listed by: RE/MAX ONE - Coming Soon
 $599,900Coming Soon4 beds 3 baths
$599,900Coming Soon4 beds 3 baths27983 Cathedral Dr, MECHANICSVILLE, MD 20659
MLS# MDSM2026760Listed by: INFINITAS REALTY GROUP - New
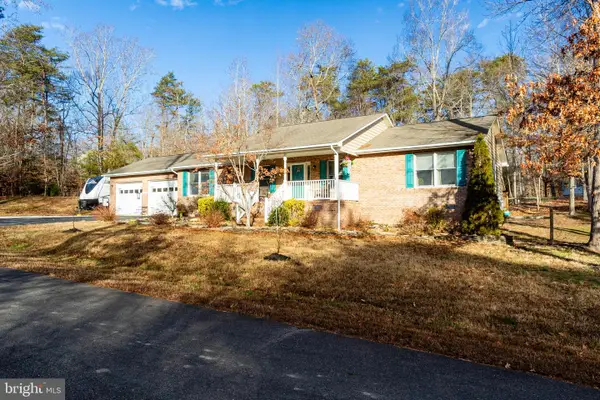 $449,000Active3 beds 2 baths1,800 sq. ft.
$449,000Active3 beds 2 baths1,800 sq. ft.42346 Alan Ln, MECHANICSVILLE, MD 20659
MLS# MDSM2026742Listed by: CENTURY 21 NEW MILLENNIUM - New
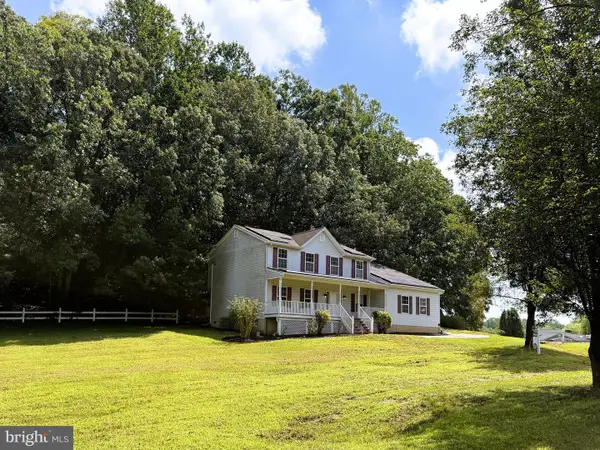 $500,000Active4 beds 3 baths2,850 sq. ft.
$500,000Active4 beds 3 baths2,850 sq. ft.39352 Wood Duck Ct, MECHANICSVILLE, MD 20659
MLS# MDSM2026326Listed by: THE SOUTHSIDE GROUP REAL ESTATE - New
 Listed by BHGRE$850,000Active4 beds 3 baths3,068 sq. ft.
Listed by BHGRE$850,000Active4 beds 3 baths3,068 sq. ft.27710 Queentree Rd, MECHANICSVILLE, MD 20659
MLS# MDSM2026718Listed by: O'BRIEN REALTY ERA POWERED - New
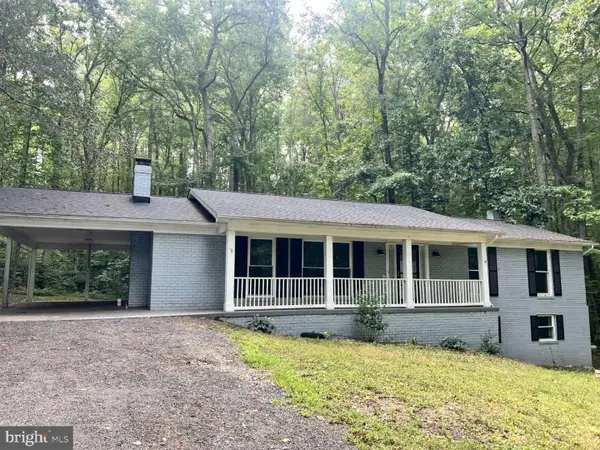 $499,000Active5 beds 4 baths3,004 sq. ft.
$499,000Active5 beds 4 baths3,004 sq. ft.37681 Asher Rd, MECHANICSVILLE, MD 20659
MLS# MDSM2026704Listed by: HOMEZU BY SIMPLE CHOICE - New
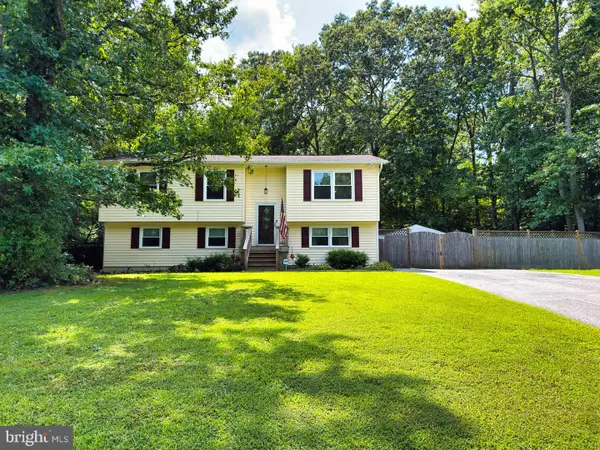 $435,000Active4 beds 2 baths1,880 sq. ft.
$435,000Active4 beds 2 baths1,880 sq. ft.26599 Yowaiski Mill Rd, MECHANICSVILLE, MD 20659
MLS# MDSM2026700Listed by: MARYLAND RESIDENTIAL REALTY
