30195 Dudley Rd, MECHANICSVILLE, MD 20659
Local realty services provided by:Better Homes and Gardens Real Estate Reserve

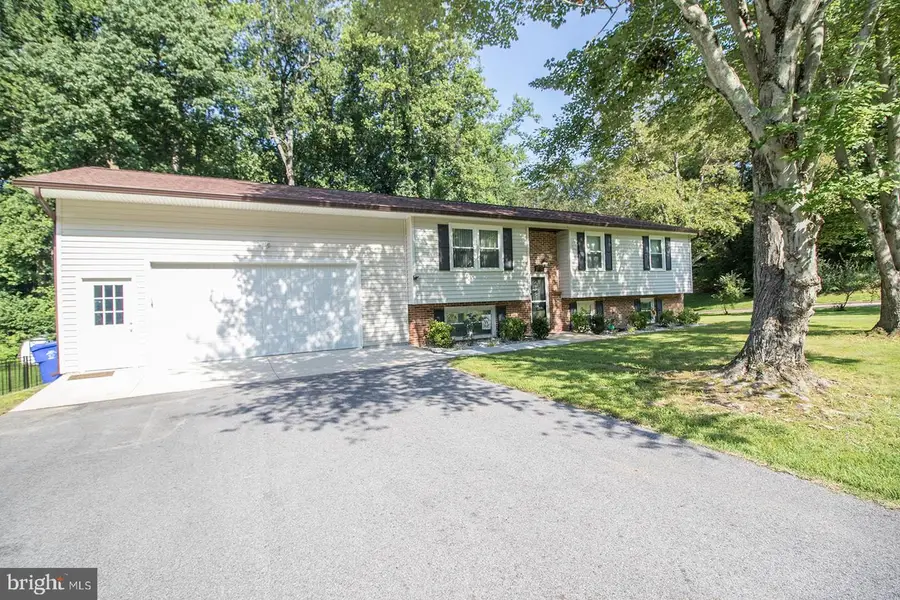

30195 Dudley Rd,MECHANICSVILLE, MD 20659
$465,000
- 4 Beds
- 3 Baths
- 2,188 sq. ft.
- Single family
- Pending
Listed by:jennifer l goddard
Office:century 21 new millennium
MLS#:MDSM2026146
Source:BRIGHTMLS
Price summary
- Price:$465,000
- Price per sq. ft.:$212.52
About this home
Beautiful and move-in ready, this 4-bedroom, 3-bath home sits on 1.08 acres near the end of a quiet street, backing to a peaceful wooded backdrop. Completely remodeled in 2015, the home features a spacious open-concept layout with a large family room flowing into the kitchen—ideal for entertaining. The main level includes three bedrooms and two full baths, including a private primary suite with ensuite bath. The lower level offers a fourth bedroom, full bath, and a generous rec room, perfect for guests, hobbies, or additional living space. Enjoy lvp flooring, fresh paint, and a rear deck for outdoor enjoyment. An oversized two-car garage provides excellent storage and workspace. A perfect blend of comfort, style, and privacy.
Contact an agent
Home facts
- Year built:1984
- Listing Id #:MDSM2026146
- Added:30 day(s) ago
- Updated:August 16, 2025 at 07:27 AM
Rooms and interior
- Bedrooms:4
- Total bathrooms:3
- Full bathrooms:3
- Living area:2,188 sq. ft.
Heating and cooling
- Cooling:Central A/C
- Heating:Electric, Heat Pump(s)
Structure and exterior
- Roof:Architectural Shingle, Shingle
- Year built:1984
- Building area:2,188 sq. ft.
- Lot area:1.08 Acres
Schools
- High school:CHOPTICON
- Middle school:MARGARET BRENT
- Elementary school:LETTIE MARSHALL DENT
Utilities
- Water:Public
- Sewer:Perc Approved Septic, Septic Exists
Finances and disclosures
- Price:$465,000
- Price per sq. ft.:$212.52
- Tax amount:$2,692 (2024)
New listings near 30195 Dudley Rd
- Coming Soon
 Listed by BHGRE$850,000Coming Soon5 beds 3 baths
Listed by BHGRE$850,000Coming Soon5 beds 3 baths27710 Queentree Rd, MECHANICSVILLE, MD 20659
MLS# MDSM2026718Listed by: O'BRIEN REALTY ERA POWERED - Coming Soon
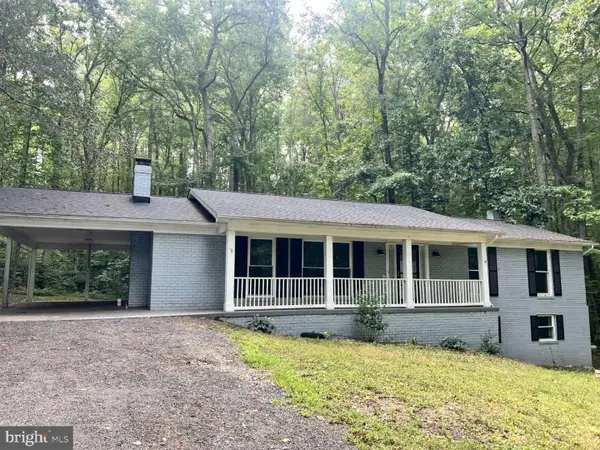 $499,000Coming Soon5 beds 4 baths
$499,000Coming Soon5 beds 4 baths37681 Asher Rd, MECHANICSVILLE, MD 20659
MLS# MDSM2026704Listed by: HOMEZU BY SIMPLE CHOICE - Coming Soon
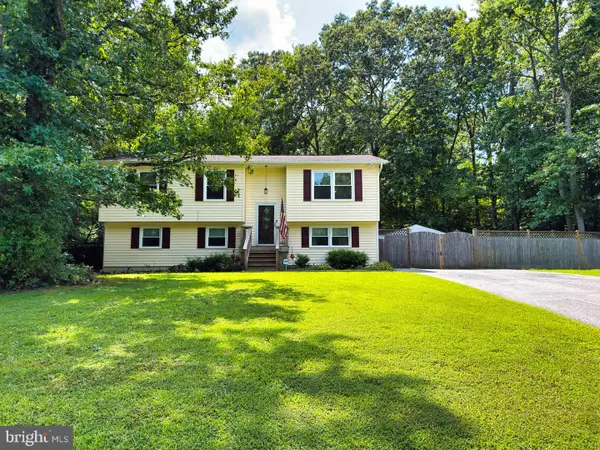 $435,000Coming Soon4 beds 2 baths
$435,000Coming Soon4 beds 2 baths26599 Yowaiski Mill Rd, MECHANICSVILLE, MD 20659
MLS# MDSM2026700Listed by: MARYLAND RESIDENTIAL REALTY - New
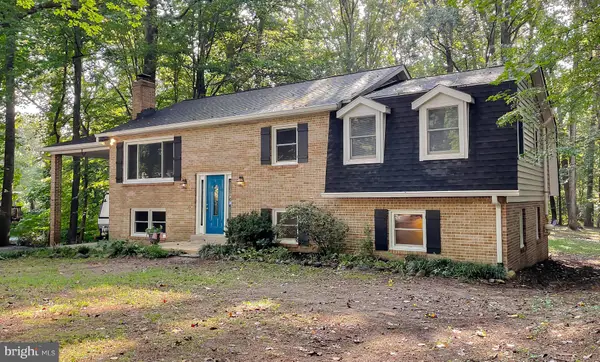 $439,900Active5 beds 3 baths2,484 sq. ft.
$439,900Active5 beds 3 baths2,484 sq. ft.29954 Richard Cir, MECHANICSVILLE, MD 20659
MLS# MDSM2026682Listed by: CENTURY 21 NEW MILLENNIUM - Coming Soon
 $325,000Coming Soon3 beds 1 baths
$325,000Coming Soon3 beds 1 baths26914 Bartlett St, MECHANICSVILLE, MD 20659
MLS# MDSM2026676Listed by: RE/MAX ONE - New
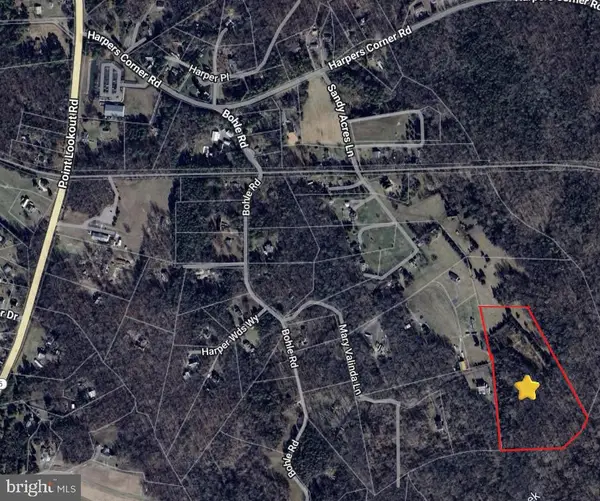 $345,000Active12.33 Acres
$345,000Active12.33 AcresSandys Acres Ln, MECHANICSVILLE, MD 20659
MLS# MDSM2026648Listed by: THE SOUTHSIDE GROUP REAL ESTATE - Coming SoonOpen Sat, 11am to 1pm
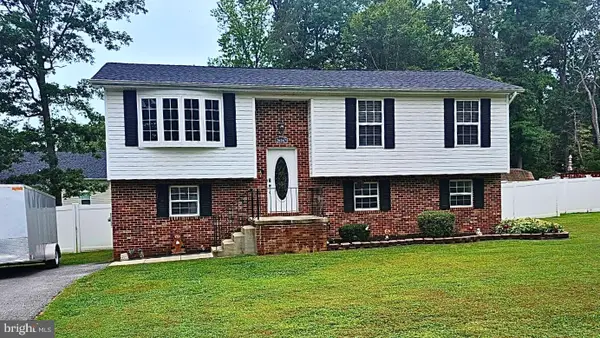 $440,000Coming Soon5 beds 3 baths
$440,000Coming Soon5 beds 3 baths26167 Cresent Ln, MECHANICSVILLE, MD 20659
MLS# MDSM2026622Listed by: EXP REALTY, LLC - New
 $375,000Active4 beds 2 baths1,168 sq. ft.
$375,000Active4 beds 2 baths1,168 sq. ft.40760 King Dr, MECHANICSVILLE, MD 20659
MLS# MDSM2026496Listed by: LONG & FOSTER REAL ESTATE, INC. - New
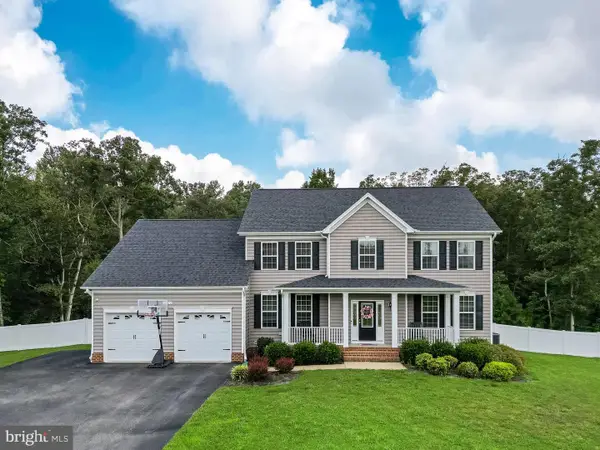 $769,000Active5 beds 4 baths4,591 sq. ft.
$769,000Active5 beds 4 baths4,591 sq. ft.40312 Laurel Cir, MECHANICSVILLE, MD 20659
MLS# MDSM2026572Listed by: CENTURY 21 NEW MILLENNIUM 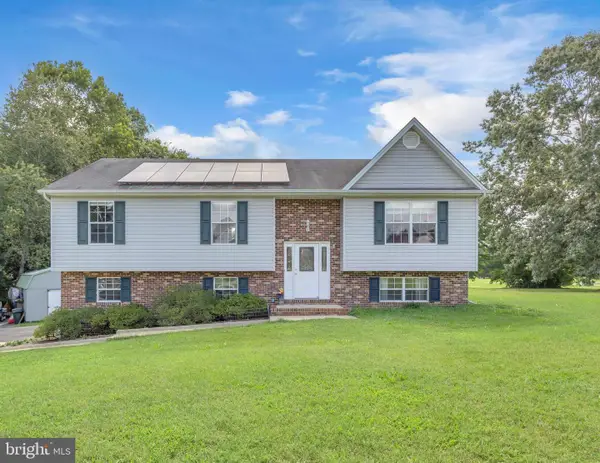 $455,000Active3 beds 2 baths1,424 sq. ft.
$455,000Active3 beds 2 baths1,424 sq. ft.38988 Lupes Ct, MECHANICSVILLE, MD 20659
MLS# MDSM2026524Listed by: HOME TOWNE REAL ESTATE
