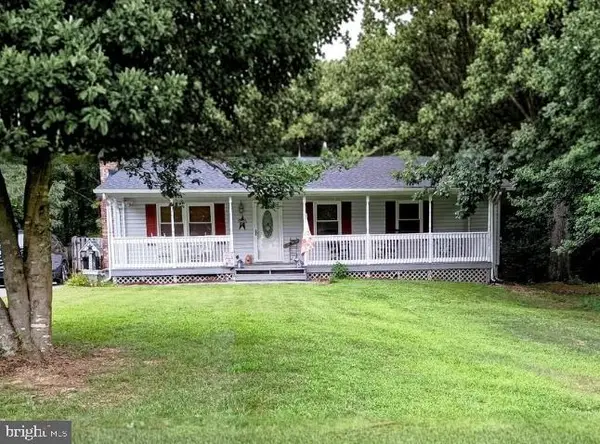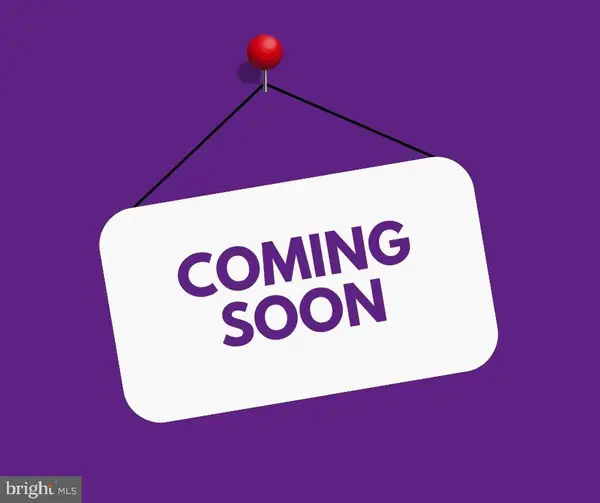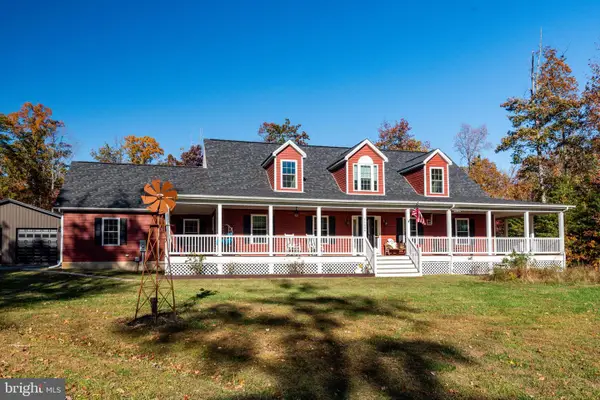38711 Hidden Pond Ct, Mechanicsville, MD 20659
Local realty services provided by:Better Homes and Gardens Real Estate Reserve
38711 Hidden Pond Ct,Mechanicsville, MD 20659
$589,900
- 4 Beds
- 4 Baths
- 2,552 sq. ft.
- Single family
- Active
Listed by: cynthia m crispell, carolyn a kalmus-choporis
Office: century 21 new millennium
MLS#:MDSM2028042
Source:BRIGHTMLS
Price summary
- Price:$589,900
- Price per sq. ft.:$231.15
About this home
Welcome to this stunning home nestled at the end of a quiet cul-de-sac on a private 3-acre lot. The open floor plan features a spacious dining room, living room, family room, and a large kitchen with a breakfast bar and plenty of space for a table.
The kitchen boasts quartz countertops, stainless steel appliances, and French doors leading to a deck—perfect for outdoor entertaining. Gorgeous hardwood floors flow through the living room, dining room, and family room, creating a warm and inviting atmosphere.
Upstairs, the primary suite offers a private en suite bath, while three additional bedrooms and a full bath complete the level. The finished basement provides a versatile recreation or gym area along with a full bath.
Outside, enjoy the expansive deck and screened-in gazebo overlooking the fenced backyard. A storage shed and beautiful, wooded surroundings add to the charm and privacy of this exceptional property.
Contact an agent
Home facts
- Year built:2000
- Listing ID #:MDSM2028042
- Added:8 day(s) ago
- Updated:November 15, 2025 at 03:47 PM
Rooms and interior
- Bedrooms:4
- Total bathrooms:4
- Full bathrooms:3
- Half bathrooms:1
- Living area:2,552 sq. ft.
Heating and cooling
- Heating:Electric, Heat Pump(s)
Structure and exterior
- Year built:2000
- Building area:2,552 sq. ft.
- Lot area:3.04 Acres
Schools
- High school:CHOPTICON
- Middle school:MARGARET BRENT
Utilities
- Water:Well
- Sewer:Septic Exists
Finances and disclosures
- Price:$589,900
- Price per sq. ft.:$231.15
- Tax amount:$3,525 (2025)
New listings near 38711 Hidden Pond Ct
- Coming Soon
 $479,990Coming Soon3 beds 2 baths
$479,990Coming Soon3 beds 2 baths26282 Rio Bravo Ln, MECHANICSVILLE, MD 20659
MLS# MDSM2028102Listed by: KELLER WILLIAMS FLAGSHIP - Coming Soon
 $389,950Coming Soon4 beds 2 baths
$389,950Coming Soon4 beds 2 baths38472 Arlington Dr, MECHANICSVILLE, MD 20659
MLS# MDSM2028136Listed by: CENTURY 21 NEW MILLENNIUM - Coming Soon
 $385,000Coming Soon3 beds 2 baths
$385,000Coming Soon3 beds 2 baths27420 Birch Manor Cir, MECHANICSVILLE, MD 20659
MLS# MDSM2028160Listed by: REAL BROKER, LLC - New
 $459,000Active5 beds 3 baths2,156 sq. ft.
$459,000Active5 beds 3 baths2,156 sq. ft.30120 Dudley Rd, MECHANICSVILLE, MD 20659
MLS# MDSM2028118Listed by: RESIDENTIAL PLUS REAL ESTATE - New
 $369,000Active3 beds 1 baths960 sq. ft.
$369,000Active3 beds 1 baths960 sq. ft.26845 N Sandgates Rd, MECHANICSVILLE, MD 20659
MLS# MDSM2028062Listed by: JPAR REAL ESTATE PROFESSIONALS - New
 $760,000Active5 beds 4 baths4,641 sq. ft.
$760,000Active5 beds 4 baths4,641 sq. ft.26201 Serenity View Ct, MECHANICSVILLE, MD 20659
MLS# MDSM2028036Listed by: REAL BROKER, LLC - New
 $342,500Active3 beds 2 baths1,152 sq. ft.
$342,500Active3 beds 2 baths1,152 sq. ft.26579 Yowaiski Mill Rd, MECHANICSVILLE, MD 20659
MLS# MDSM2027936Listed by: RALLY POINT REAL ESTATE  $299,000Pending3 beds 1 baths864 sq. ft.
$299,000Pending3 beds 1 baths864 sq. ft.29885 Washington Rd, MECHANICSVILLE, MD 20659
MLS# MDSM2027984Listed by: JPAR REAL ESTATE PROFESSIONALS $950,000Active4 beds 4 baths3,133 sq. ft.
$950,000Active4 beds 4 baths3,133 sq. ft.26000 Sycamore Dr, MECHANICSVILLE, MD 20659
MLS# MDSM2027962Listed by: CENTURY 21 NEW MILLENNIUM
