3024 Marker Rd, MIDDLETOWN, MD 21769
Local realty services provided by:Better Homes and Gardens Real Estate Capital Area
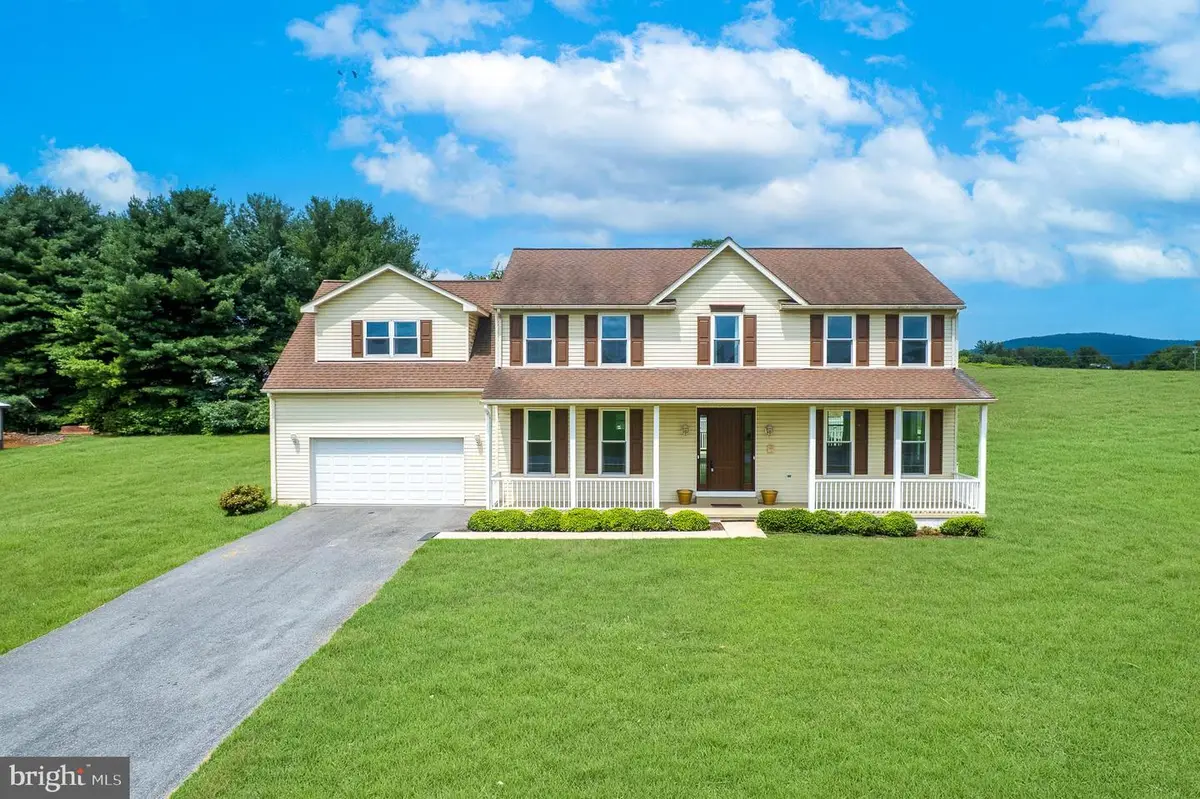
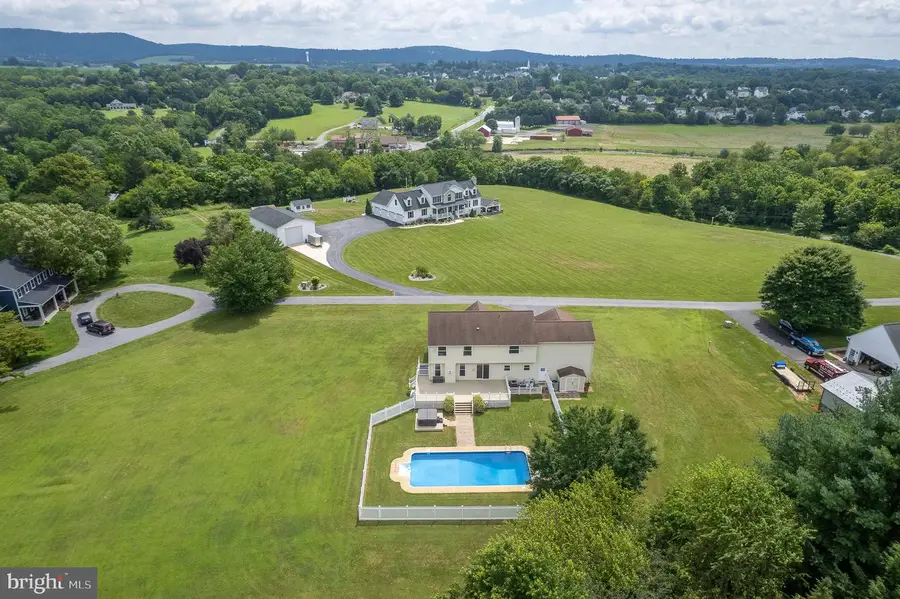
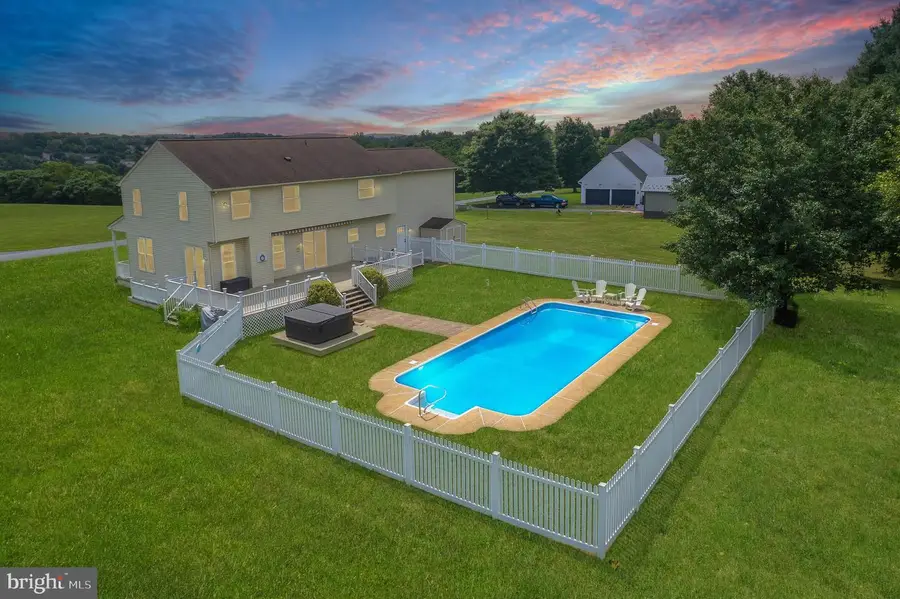
3024 Marker Rd,MIDDLETOWN, MD 21769
$840,000
- 5 Beds
- 4 Baths
- 4,216 sq. ft.
- Single family
- Pending
Listed by:liliana vallario
Office:exp realty, llc.
MLS#:MDFR2067680
Source:BRIGHTMLS
Price summary
- Price:$840,000
- Price per sq. ft.:$199.24
About this home
Welcome to 3024 Marker Road—where privacy, space, and views collide in the heart of Middletown Valley.
This stately colonial sits on 1.82 acres of pure tranquility, offering stunning panoramic views and the peace of a secluded setting. Tucked far from the road, surrounded by open land, and set against a backdrop of rolling hills, this is the kind of property that rarely hits the market.
Step inside through a timeless, custom-crafted wood door into a light-filled foyer with gleaming hardwood floors that run throughout the main level. The formal dining room features a designer chandelier, while the spacious family room is anchored by a fireplace—perfect for cozy evenings or casual gatherings. The kitchen is beautifully updated with granite countertops, stainless steel appliances, and a breakfast area with sliding doors that lead directly to your outdoor oasis.
And now, let’s talk about that backyard.
The fully fenced yard surrounds a sparkling in-ground heated pool that feels like your own private escape. With a wide pool deck, hot tub, and open green space, this is where summer memories are made. Morning laps, afternoon lounging, evening cocktails under the stars—this space offers it all. Whether you’re hosting a weekend barbecue or simply soaking in the views of the countryside, this backyard delivers the ultimate outdoor living!
Upstairs, you'll find a rare and valuable layout—five large bedrooms, all on one level.
The primary suite features soaring vaulted ceilings, a spa-inspired bathroom with Carrara marble vanity, a cedar-lined linen closet, and a massive walk-in closet. Need extra space for a nursery, home office, or yoga studio? The adjacent sun-filled bonus room with a cathedral ceiling is the perfect flex space. A renovated hall bath with crisp white Carrara tile finishes off the upper level.
The finished lower level is an entertainer’s dream, featuring a dedicated theater room, fitness room, full bathroom, and ample storage. The oversized garage includes overhead storage and direct access to the pool—perfect for grabbing towels, snacks, or a quick dip without having to walk through the house.
From the timeless charm to the show-stopping backyard, this is more than a home—it’s a lifestyle. Welcome to your personal retreat, just minutes from downtown Middletown.
Contact an agent
Home facts
- Year built:1998
- Listing Id #:MDFR2067680
- Added:32 day(s) ago
- Updated:August 20, 2025 at 07:24 AM
Rooms and interior
- Bedrooms:5
- Total bathrooms:4
- Full bathrooms:3
- Half bathrooms:1
- Living area:4,216 sq. ft.
Heating and cooling
- Cooling:Ceiling Fan(s), Central A/C
- Heating:Heat Pump(s), Propane - Leased
Structure and exterior
- Roof:Shingle
- Year built:1998
- Building area:4,216 sq. ft.
- Lot area:1.82 Acres
Utilities
- Water:Well
- Sewer:Private Septic Tank
Finances and disclosures
- Price:$840,000
- Price per sq. ft.:$199.24
- Tax amount:$6,179 (2024)
New listings near 3024 Marker Rd
 $585,000Pending4 beds 4 baths3,480 sq. ft.
$585,000Pending4 beds 4 baths3,480 sq. ft.6524 Morningside Ct, MIDDLETOWN, MD 21769
MLS# MDFR2056064Listed by: LONG & FOSTER REAL ESTATE, INC.- New
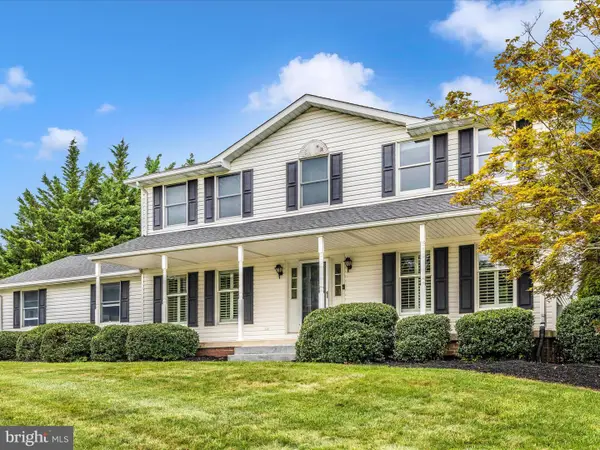 $729,700Active5 beds 4 baths2,564 sq. ft.
$729,700Active5 beds 4 baths2,564 sq. ft.7002 Springdale Ln, MIDDLETOWN, MD 21769
MLS# MDFR2068788Listed by: J&B REAL ESTATE  $349,900Pending3 beds 1 baths1,512 sq. ft.
$349,900Pending3 beds 1 baths1,512 sq. ft.6724 Mountain Church Rd., MIDDLETOWN, MD 21769
MLS# MDFR2068512Listed by: J&B REAL ESTATE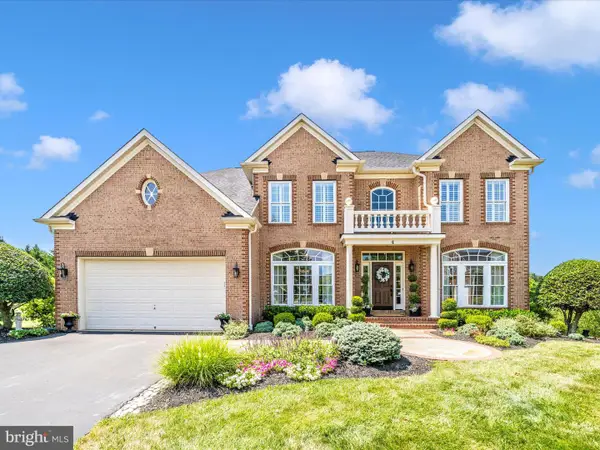 $859,900Pending5 beds 4 baths4,584 sq. ft.
$859,900Pending5 beds 4 baths4,584 sq. ft.4 Tile Silo Ct, MIDDLETOWN, MD 21769
MLS# MDFR2068448Listed by: LONG & FOSTER REAL ESTATE, INC.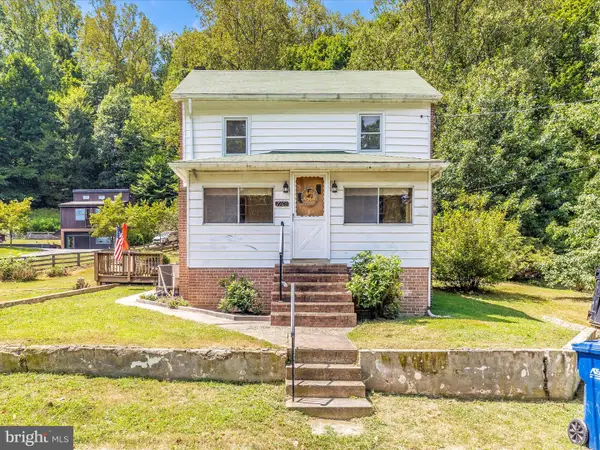 $289,000Active3 beds 1 baths1,272 sq. ft.
$289,000Active3 beds 1 baths1,272 sq. ft.7108 Mountain Church Rd, MIDDLETOWN, MD 21769
MLS# MDFR2068380Listed by: RE/MAX REALTY CENTRE, INC.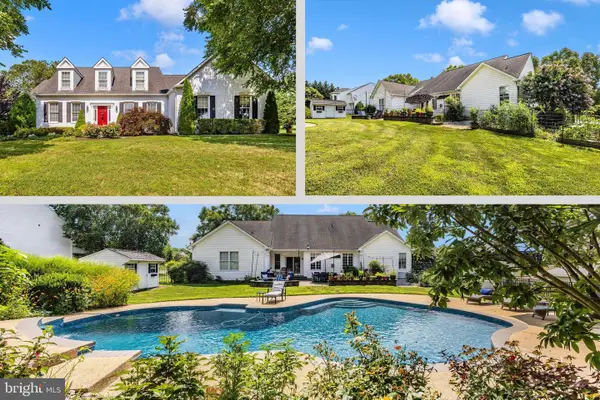 $905,000Pending5 beds 5 baths6,144 sq. ft.
$905,000Pending5 beds 5 baths6,144 sq. ft.3 Woodmere Cir, MIDDLETOWN, MD 21769
MLS# MDFR2067920Listed by: REAL ESTATE TEAMS, LLC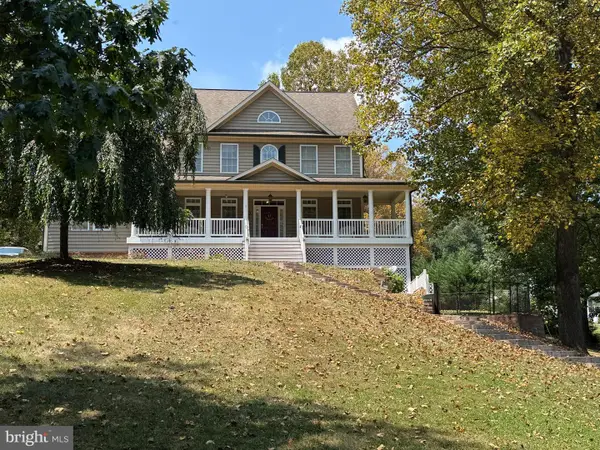 $765,900Active5 beds 4 baths2,704 sq. ft.
$765,900Active5 beds 4 baths2,704 sq. ft.1670-1670 Monument Rd, MIDDLETOWN, MD 21769
MLS# MDFR2068360Listed by: LONG & FOSTER REAL ESTATE, INC. $624,900Active4 beds 3 baths2,527 sq. ft.
$624,900Active4 beds 3 baths2,527 sq. ft.26 Young Branch Dr, MIDDLETOWN, MD 21769
MLS# MDFR2068024Listed by: CORNER HOUSE REALTY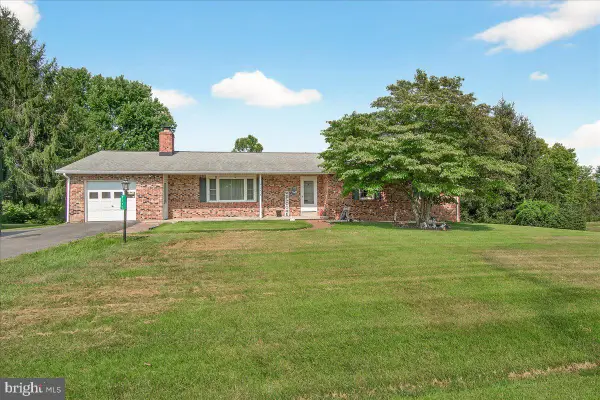 $475,000Pending3 beds 3 baths2,560 sq. ft.
$475,000Pending3 beds 3 baths2,560 sq. ft.7379 Freestate Dr, MIDDLETOWN, MD 21769
MLS# MDFR2068210Listed by: RE/MAX REALTY CENTRE, INC. $399,000Pending3 beds 3 baths2,484 sq. ft.
$399,000Pending3 beds 3 baths2,484 sq. ft.107 Broad St, MIDDLETOWN, MD 21769
MLS# MDFR2068268Listed by: IMPACT MARYLAND REAL ESTATE
