127 Drexel Dr, MILLERSVILLE, MD 21108
Local realty services provided by:Better Homes and Gardens Real Estate Valley Partners

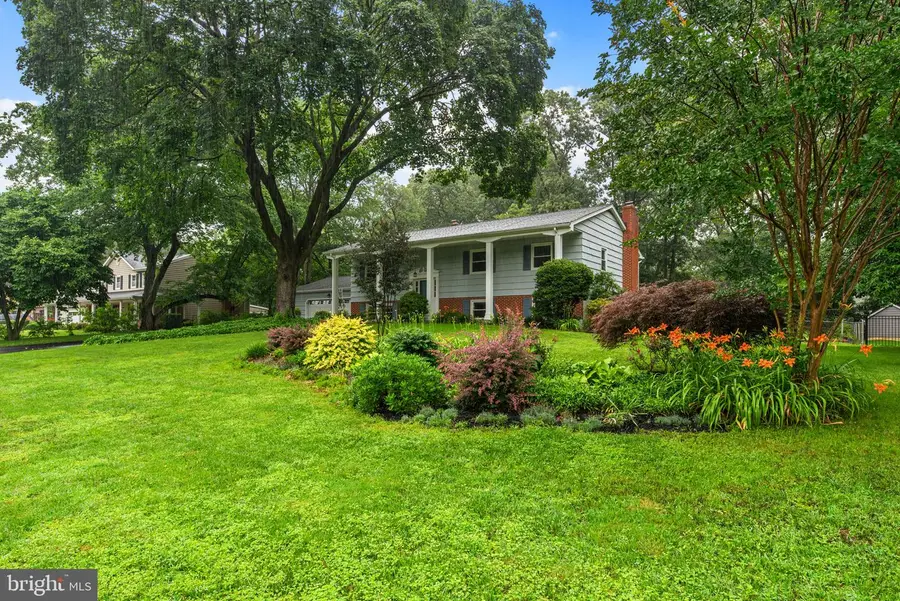
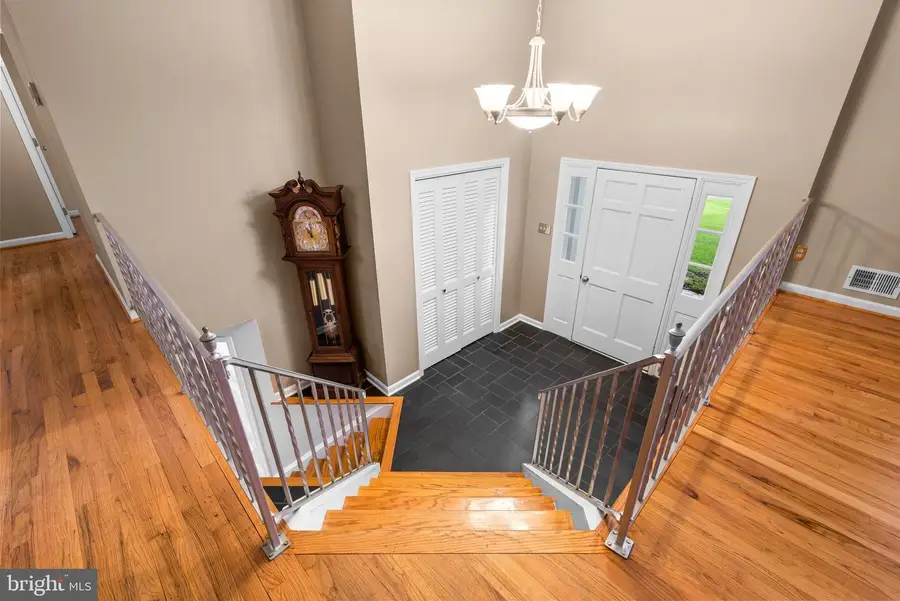
127 Drexel Dr,MILLERSVILLE, MD 21108
$725,000
- 5 Beds
- 3 Baths
- 2,522 sq. ft.
- Single family
- Pending
Listed by:david orso
Office:berkshire hathaway homeservices penfed realty
MLS#:MDAA2118554
Source:BRIGHTMLS
Price summary
- Price:$725,000
- Price per sq. ft.:$287.47
About this home
Welcome to 127 Drexel Drive – Where Space, Style, and Location Meet. Step into this beautifully updated 5-bedroom, 3-bath home, with over 2,500 square feet of finished space, ideally situated on over half an acre in a peaceful, sought-after neighborhood. Thoughtfully designed for modern living, this spacious residence offers comfort, functionality, and timeless elegance throughout. Upstairs, gleaming hardwood floors guide you through a seamless open-concept layout that connects the inviting living room, sunlit dining area, and the stylishly renovated kitchen. The kitchen is a chef’s dream with quartz countertops, stainless steel appliances, and cabinetry that adds both charm and practicality. The expansive primary suite is your private retreat, featuring a renovated en-suite bathroom and ample closet space. Two additional bedrooms and a beautifully updated full hall bath complete the upper level. Downstairs, discover a bright and airy walk-out lower level, perfect for entertaining or unwinding. Enjoy a cozy living room with fireplace, built-in wet bar, and luxury vinyl plank flooring throughout. Two more generously sized bedrooms, a third full bath, and a functional mudroom provide flexible living options for guests, home offices, or multigenerational living.
Outside, the fully fenced backyard offers room to relax, entertain, or garden. Whether dining al fresco on the screened-in back porch, unwinding on the large front porch, or hosting summer gatherings on the patio, this outdoor space was made for making memories. Additional highlights include an oversized 2-car attached garage, mature landscaping, and a prime location just a short walk to Kinder Farm Park and biking distance to the B&A Trail. Convenient to the Chartwell Golf & Country Club and St. Andrew's Swim & Tennis Club (memberships required), with easy access to major commuter routes, shopping, and dining. Zoned for highly regarded Severna Park Blue Ribbon public schools. Don’t miss your chance to tour this exceptional home — schedule your private showing today!
Contact an agent
Home facts
- Year built:1968
- Listing Id #:MDAA2118554
- Added:58 day(s) ago
- Updated:August 16, 2025 at 07:27 AM
Rooms and interior
- Bedrooms:5
- Total bathrooms:3
- Full bathrooms:3
- Living area:2,522 sq. ft.
Heating and cooling
- Cooling:Central A/C
- Heating:Electric, Forced Air, Oil
Structure and exterior
- Year built:1968
- Building area:2,522 sq. ft.
- Lot area:0.54 Acres
Schools
- High school:SEVERNA PARK
- Middle school:SEVERNA PARK
- Elementary school:BENFIELD
Utilities
- Water:Well
- Sewer:Private Septic Tank
Finances and disclosures
- Price:$725,000
- Price per sq. ft.:$287.47
- Tax amount:$5,222 (2024)
New listings near 127 Drexel Dr
- Open Sat, 1 to 3pmNew
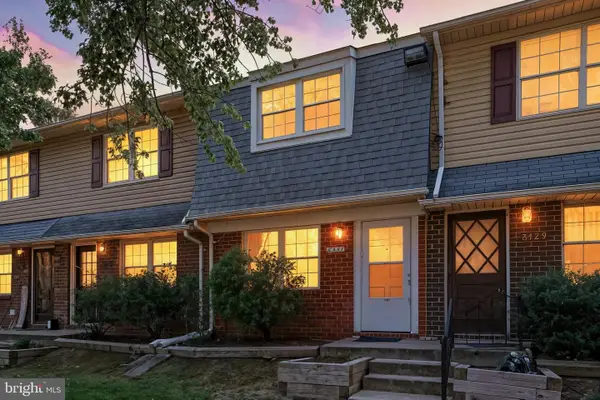 $242,000Active-- beds -- baths930 sq. ft.
$242,000Active-- beds -- baths930 sq. ft.8431 Norwood Dr, MILLERSVILLE, MD 21108
MLS# MDAA2123632Listed by: LONG & FOSTER REAL ESTATE, INC. - Coming SoonOpen Thu, 5 to 7pm
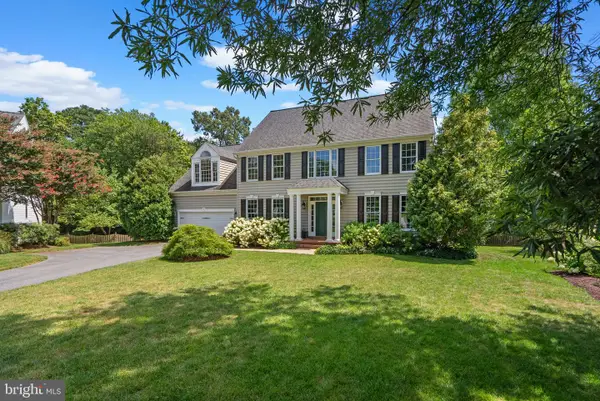 $935,000Coming Soon4 beds 3 baths
$935,000Coming Soon4 beds 3 baths7 Fordham Ct, MILLERSVILLE, MD 21108
MLS# MDAA2123288Listed by: BERKSHIRE HATHAWAY HOMESERVICES PENFED REALTY - New
 $475,000Active4 beds 3 baths2,432 sq. ft.
$475,000Active4 beds 3 baths2,432 sq. ft.8355 Sycamore Rd, MILLERSVILLE, MD 21108
MLS# MDAA2123302Listed by: HYATT & COMPANY REAL ESTATE, LLC - Coming Soon
 $399,900Coming Soon2 beds 1 baths
$399,900Coming Soon2 beds 1 baths584 Brightview Dr, MILLERSVILLE, MD 21108
MLS# MDAA2123178Listed by: RE/MAX EXECUTIVE - New
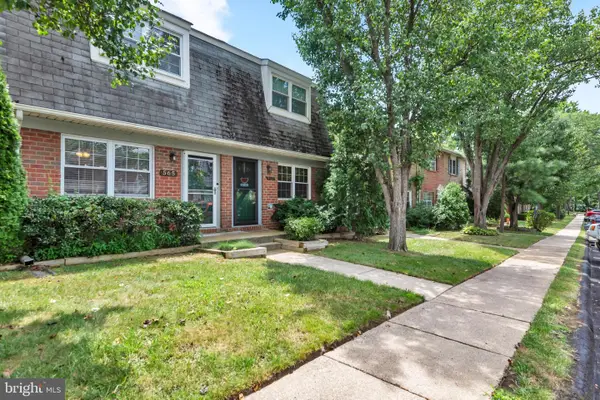 $255,000Active2 beds 1 baths960 sq. ft.
$255,000Active2 beds 1 baths960 sq. ft.565 Belmawr Pl, MILLERSVILLE, MD 21108
MLS# MDAA2122638Listed by: LONG & FOSTER REAL ESTATE, INC 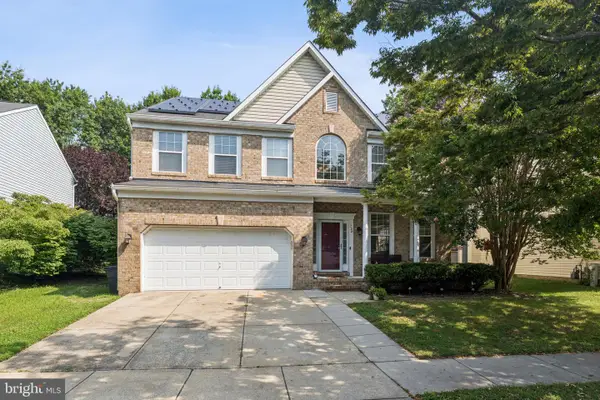 $679,000Active4 beds 5 baths4,196 sq. ft.
$679,000Active4 beds 5 baths4,196 sq. ft.724 Wagner Farm Rd, MILLERSVILLE, MD 21108
MLS# MDAA2120068Listed by: RLAH @PROPERTIES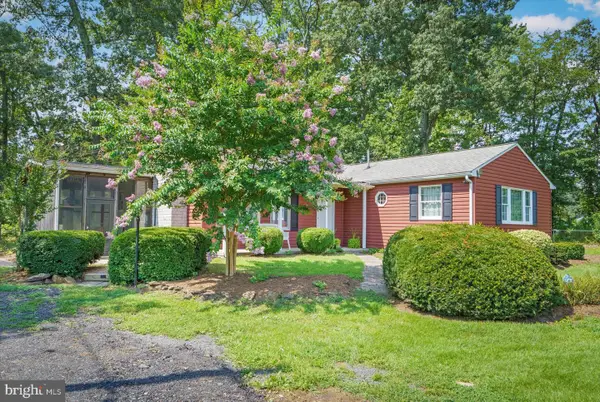 $450,000Pending3 beds 2 baths1,744 sq. ft.
$450,000Pending3 beds 2 baths1,744 sq. ft.8336 Elvaton Rd, MILLERSVILLE, MD 21108
MLS# MDAA2122442Listed by: PROVIDENCE REALTY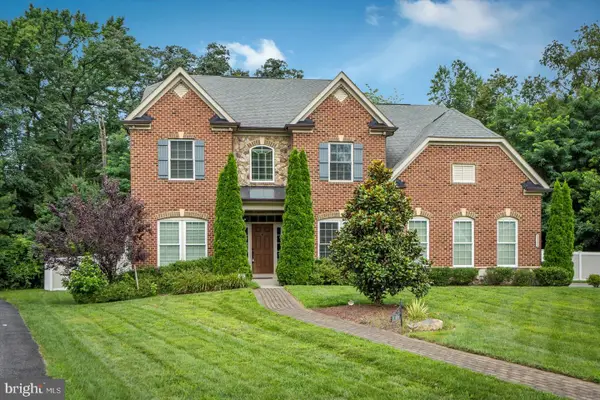 $1,199,000Active5 beds 5 baths4,723 sq. ft.
$1,199,000Active5 beds 5 baths4,723 sq. ft.8306 Carli Ct, MILLERSVILLE, MD 21108
MLS# MDAA2120466Listed by: EXP REALTY, LLC $499,990Active3 beds 4 baths2,140 sq. ft.
$499,990Active3 beds 4 baths2,140 sq. ft.8275 Longford Rd, MILLERSVILLE, MD 21108
MLS# MDAA2121712Listed by: KELLER WILLIAMS REALTY CENTRE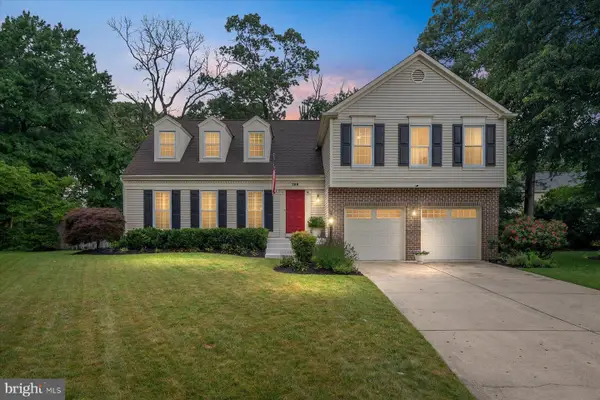 $839,900Pending4 beds 4 baths3,495 sq. ft.
$839,900Pending4 beds 4 baths3,495 sq. ft.798 Helmwood Ct, MILLERSVILLE, MD 21108
MLS# MDAA2121230Listed by: COMPASS
