219 Cabernet St, Millersville, MD 21108
Local realty services provided by:Better Homes and Gardens Real Estate Cassidon Realty
Listed by: wendy t oliver, catherine marucci
Office: coldwell banker realty
MLS#:MDAA2116284
Source:BRIGHTMLS
Price summary
- Price:$569,000
- Price per sq. ft.:$167.35
- Monthly HOA dues:$90
About this home
Where luxury townhome living meets magazine-worthy style — welcome to 219 Cabernet Street, a fully reimagined end-unit retreat offering three stunningly upgraded levels and over 2,500 square feet of sun-drenched living space. Set on a premium lot in one of Millersville’s most sought-after communities, this residence lives like a single-family home — with every designer detail already done for you. From the elegant stone façade and gracious entryway, step inside to discover wide-plank LVP floors, soaring 9-foot ceilings, and a bright open-concept layout built for effortless entertaining. The showstopper kitchen gleams with quartz countertops, custom soft-close cabinetry, sleek tile backsplash, high-end GE stainless appliances (including a 5-burner gas range and double oven), and a dramatic island that’s perfect for gatherings. A sunroom bump-out expands both the main level and the upper primary suite, creating airy, light-filled spaces you’ll love for morning coffee, cozy reading corners, or a dedicated work-from-home haven. French doors open to a private deck ideal for al fresco dining or unwinding under the stars. Upstairs, the luxurious primary suite features tray ceilings, walk-in closet, and a spa-style ensuite with dual vanities and soaking tub. Two additional bedrooms, full bath, and convenient upstairs laundry round out the level. Downstairs, a spacious finished lower level includes a large rec room (with walkout to the backyard), an additional half bath, and generous storage. This is more than a home — it’s a lifestyle upgrade. With ample parking, easy commuter access to Baltimore, Annapolis & DC, and top-rated schools nearby, 219 Cabernet delivers unmatched value in a move-in-ready package. Come see it in person — luxury lives here.
Contact an agent
Home facts
- Year built:2016
- Listing ID #:MDAA2116284
- Added:175 day(s) ago
- Updated:November 15, 2025 at 09:07 AM
Rooms and interior
- Bedrooms:3
- Total bathrooms:4
- Full bathrooms:2
- Half bathrooms:2
- Living area:3,400 sq. ft.
Heating and cooling
- Cooling:Central A/C, Programmable Thermostat
- Heating:Forced Air, Natural Gas, Programmable Thermostat
Structure and exterior
- Roof:Architectural Shingle
- Year built:2016
- Building area:3,400 sq. ft.
- Lot area:0.05 Acres
Schools
- High school:OLD MILL
Utilities
- Water:Public
- Sewer:Public Sewer
Finances and disclosures
- Price:$569,000
- Price per sq. ft.:$167.35
- Tax amount:$5,212 (2025)
New listings near 219 Cabernet St
- New
 $369,900Active3 beds 3 baths1,580 sq. ft.
$369,900Active3 beds 3 baths1,580 sq. ft.594 Millshire Dr, MILLERSVILLE, MD 21108
MLS# MDAA2131206Listed by: EXECUHOME REALTY - New
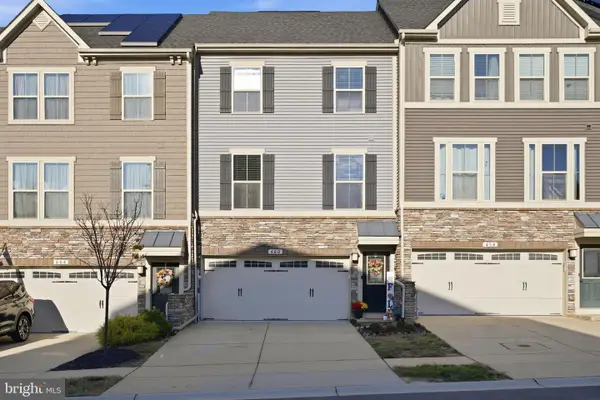 $560,000Active3 beds 3 baths2,232 sq. ft.
$560,000Active3 beds 3 baths2,232 sq. ft.460 Marianna Dr, MILLERSVILLE, MD 21108
MLS# MDAA2131056Listed by: DOUGLAS REALTY LLC - Open Sat, 12 to 2pmNew
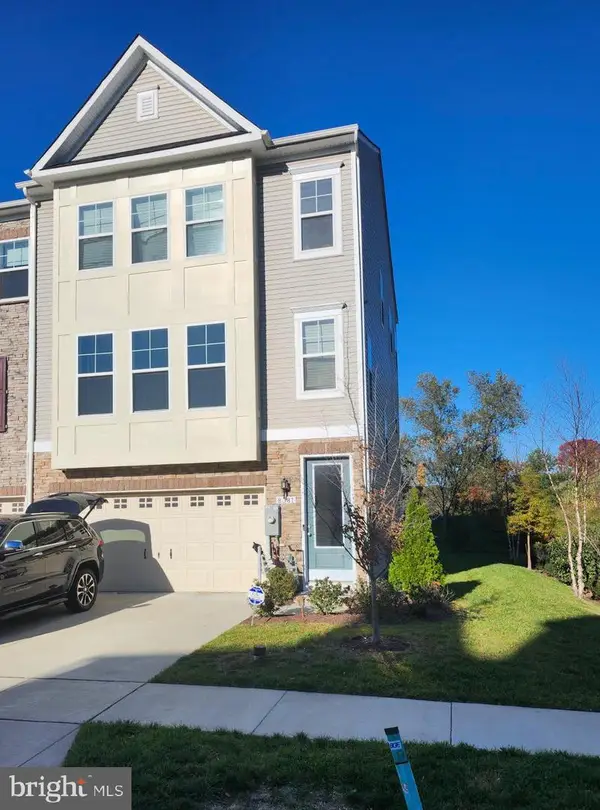 $624,900Active3 beds 4 baths2,944 sq. ft.
$624,900Active3 beds 4 baths2,944 sq. ft.8381 Amber Beacon Cir, MILLERSVILLE, MD 21108
MLS# MDAA2130854Listed by: CUMMINGS & CO. REALTORS - New
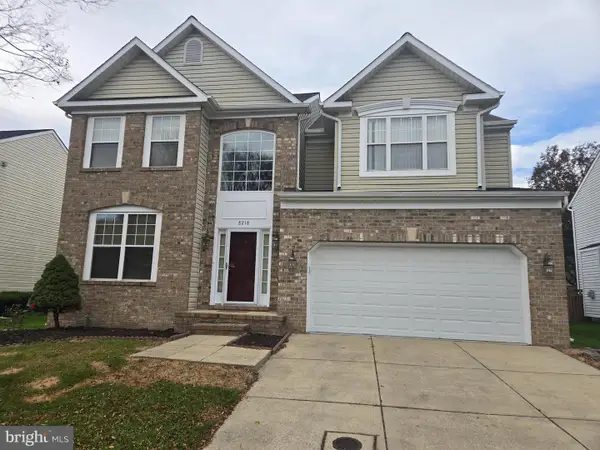 $680,000Active5 beds 5 baths3,336 sq. ft.
$680,000Active5 beds 5 baths3,336 sq. ft.8218 Daniels Purchase Way, MILLERSVILLE, MD 21108
MLS# MDAA2130580Listed by: RE/MAX EXECUTIVE 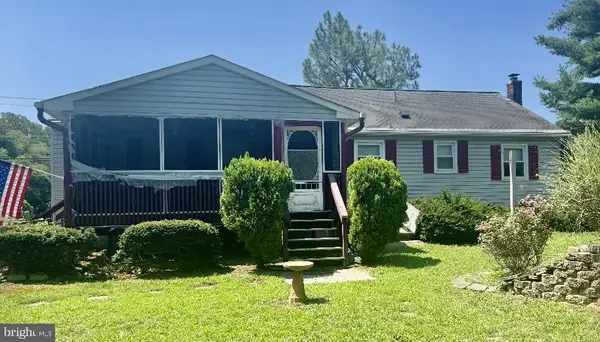 $400,000Pending3 beds 2 baths1,404 sq. ft.
$400,000Pending3 beds 2 baths1,404 sq. ft.8345 Elvaton Rd, MILLERSVILLE, MD 21108
MLS# MDAA2130522Listed by: KELLER WILLIAMS FLAGSHIP- Coming Soon
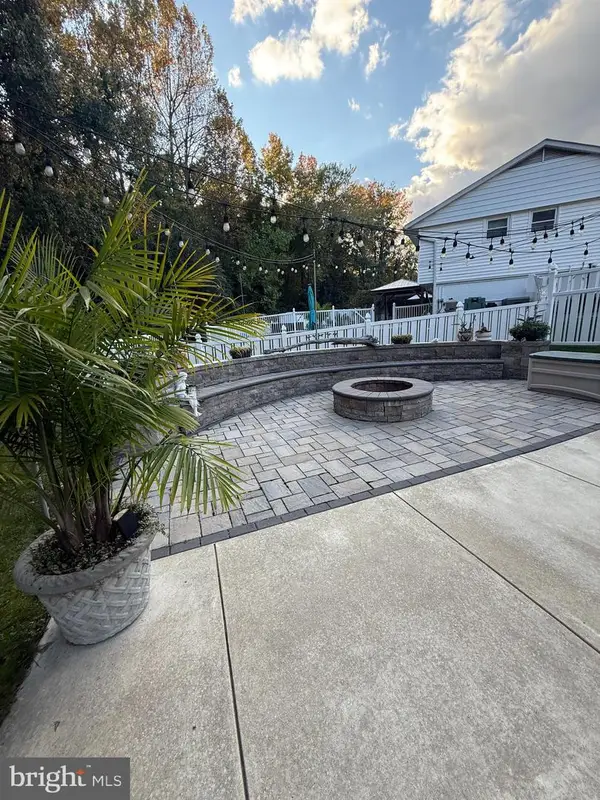 $499,000Coming Soon4 beds 2 baths
$499,000Coming Soon4 beds 2 baths8253 Rupert Rd S, MILLERSVILLE, MD 21108
MLS# MDAA2130402Listed by: COLDWELL BANKER REALTY - Open Sun, 12 to 2pm
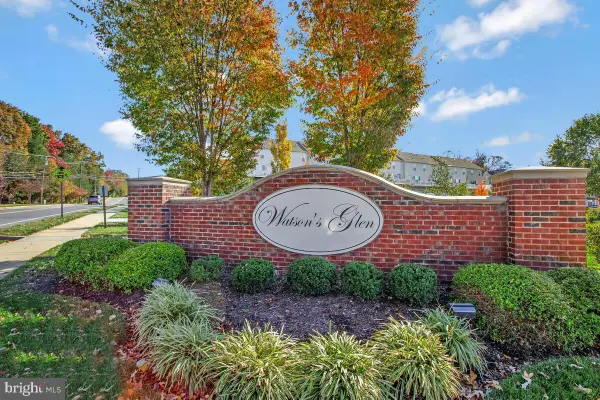 $549,900Active3 beds 4 baths2,672 sq. ft.
$549,900Active3 beds 4 baths2,672 sq. ft.2 Arrowleaf Dr, MILLERSVILLE, MD 21108
MLS# MDAA2127342Listed by: RE/MAX REALTY GROUP 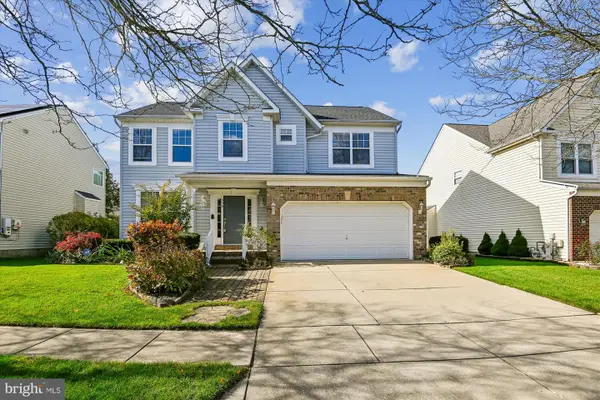 $637,000Pending4 beds 4 baths1,936 sq. ft.
$637,000Pending4 beds 4 baths1,936 sq. ft.910 Wagner Farm Ct, MILLERSVILLE, MD 21108
MLS# MDAA2129824Listed by: BERKSHIRE HATHAWAY HOMESERVICES PENFED REALTY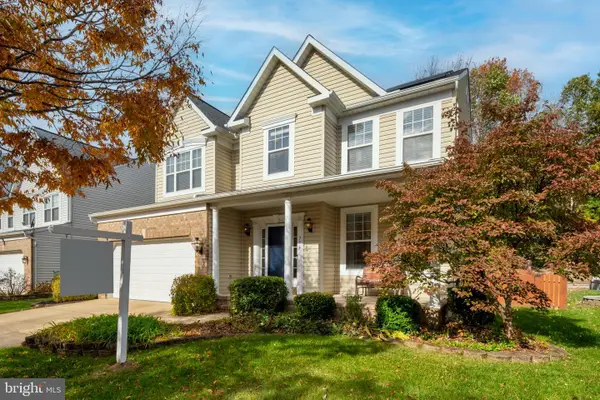 $630,000Pending4 beds 3 baths2,955 sq. ft.
$630,000Pending4 beds 3 baths2,955 sq. ft.716 Wagner Farm Rd, MILLERSVILLE, MD 21108
MLS# MDAA2129956Listed by: LONG & FOSTER REAL ESTATE, INC.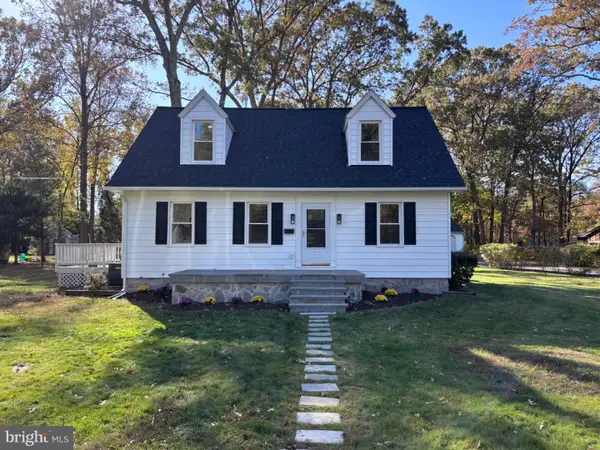 $675,000Active4 beds 2 baths1,928 sq. ft.
$675,000Active4 beds 2 baths1,928 sq. ft.106 Railroad Ave, PASADENA, MD 21122
MLS# MDAA2129852Listed by: TTR SOTHEBY'S INTERNATIONAL REALTY
