555 Lanny Ct, MILLERSVILLE, MD 21108
Local realty services provided by:Better Homes and Gardens Real Estate Valley Partners
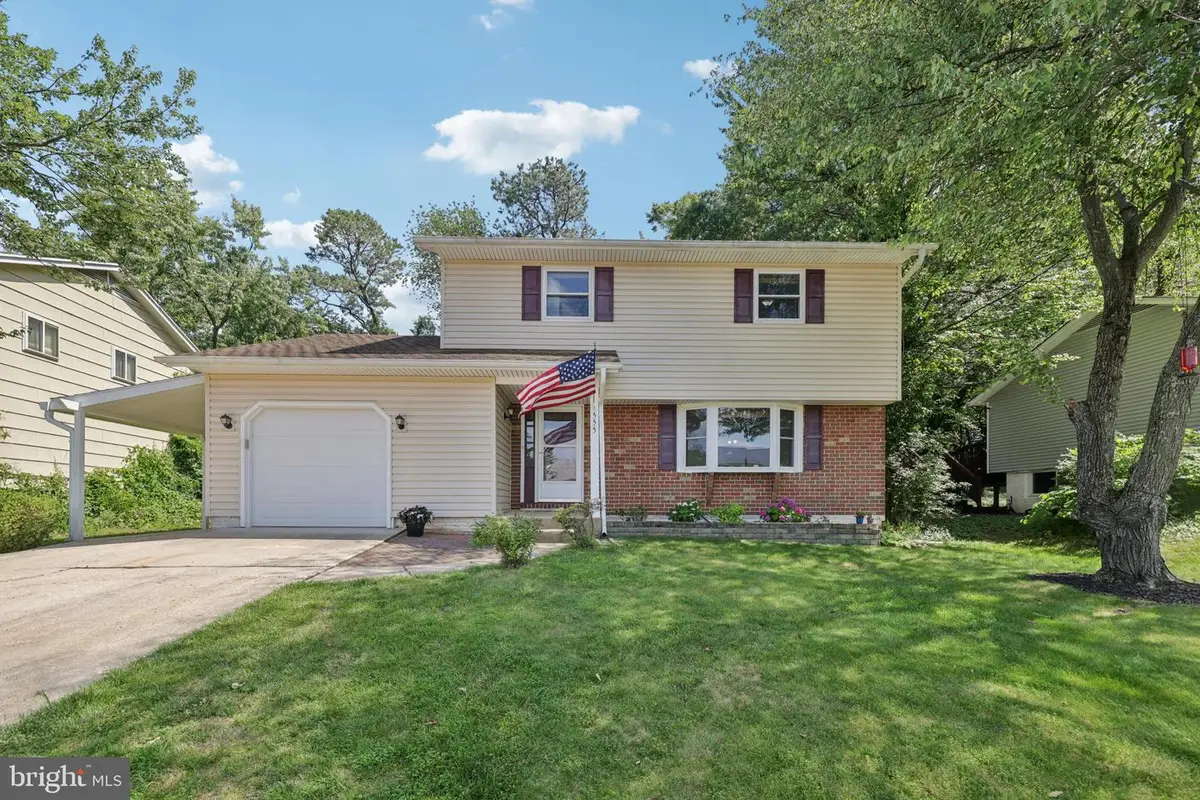


Listed by:robert j chew
Office:samson properties
MLS#:MDAA2118166
Source:BRIGHTMLS
Price summary
- Price:$494,900
- Price per sq. ft.:$249.95
About this home
Price improvement!
Welcome to 555 Lanny Ct, a beautifully maintained single-family colonial tucked away on a quiet cul-de-sac off a dead-end street in sought-after Village of Olde Mill in Millersville. This spacious 4-bedroom, 2.5-bath home offers privacy, charm, and functional living space throughout. Step into the spacious foyer, leading to a bright, open kitchen with serene views of the fully fenced backyard and lush wooded backdrop, no rear neighbors in sight, The home features a covered side carport with a custom kayak hanging system and a concrete/brick/siding shed for added storage or hobby space. The finished basement boasts built-in surround sound, a bar area, and dedicated laundry room. A private office is tucked behind the garage—perfect for working from home. Upstairs includes 4 generously sized bedrooms, including one with a walk in closet and a primary suite with an en suite bath. Outdoors, enjoy entertaining or relaxing in the large yard that backs to open grassy common space, ideal for both relaxation and entertaining. Located in a neighborhood with exciting new schools opening soon from elementary through high school, this home offers comfort, convenience, and value. Don't miss your chance to call this private retreat home!
Contact an agent
Home facts
- Year built:1970
- Listing Id #:MDAA2118166
- Added:50 day(s) ago
- Updated:August 16, 2025 at 01:49 PM
Rooms and interior
- Bedrooms:4
- Total bathrooms:3
- Full bathrooms:2
- Half bathrooms:1
- Living area:1,980 sq. ft.
Heating and cooling
- Cooling:Central A/C, Window Unit(s)
- Heating:Forced Air, Natural Gas
Structure and exterior
- Year built:1970
- Building area:1,980 sq. ft.
- Lot area:0.17 Acres
Utilities
- Water:Public
- Sewer:Public Sewer
Finances and disclosures
- Price:$494,900
- Price per sq. ft.:$249.95
- Tax amount:$4,267 (2024)
New listings near 555 Lanny Ct
- Open Sat, 1 to 3pmNew
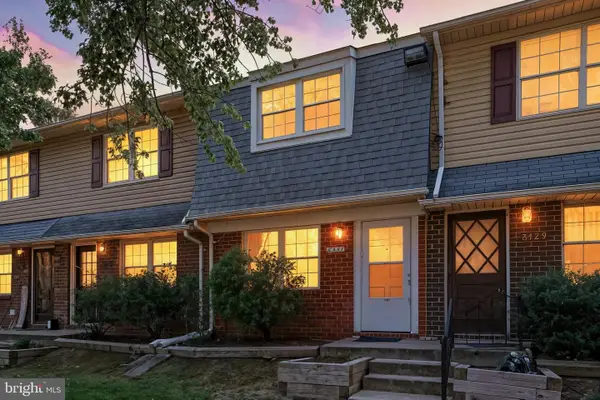 $242,000Active-- beds -- baths930 sq. ft.
$242,000Active-- beds -- baths930 sq. ft.8431 Norwood Dr, MILLERSVILLE, MD 21108
MLS# MDAA2123632Listed by: LONG & FOSTER REAL ESTATE, INC. - Coming SoonOpen Thu, 5 to 7pm
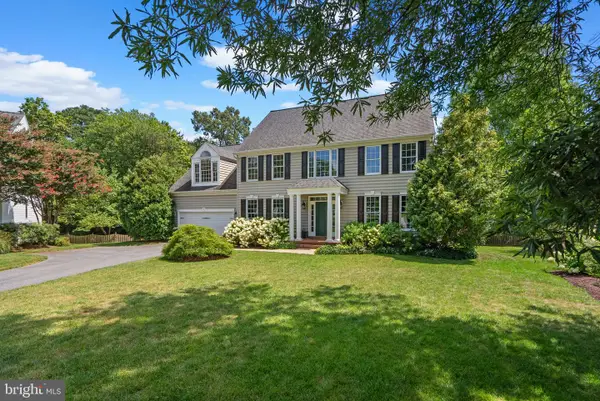 $935,000Coming Soon4 beds 3 baths
$935,000Coming Soon4 beds 3 baths7 Fordham Ct, MILLERSVILLE, MD 21108
MLS# MDAA2123288Listed by: BERKSHIRE HATHAWAY HOMESERVICES PENFED REALTY - New
 $475,000Active4 beds 3 baths2,432 sq. ft.
$475,000Active4 beds 3 baths2,432 sq. ft.8355 Sycamore Rd, MILLERSVILLE, MD 21108
MLS# MDAA2123302Listed by: HYATT & COMPANY REAL ESTATE, LLC - Coming Soon
 $399,900Coming Soon2 beds 1 baths
$399,900Coming Soon2 beds 1 baths584 Brightview Dr, MILLERSVILLE, MD 21108
MLS# MDAA2123178Listed by: RE/MAX EXECUTIVE - New
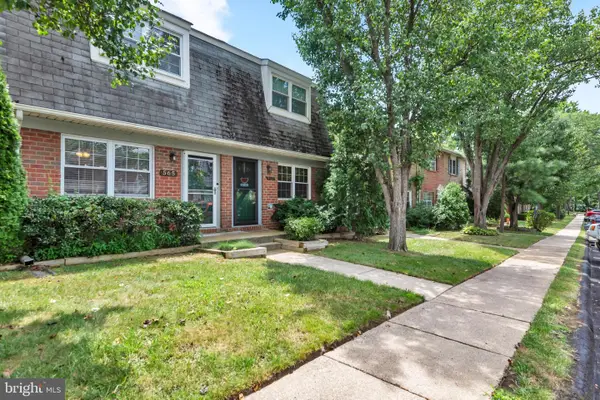 $255,000Active2 beds 1 baths960 sq. ft.
$255,000Active2 beds 1 baths960 sq. ft.565 Belmawr Pl, MILLERSVILLE, MD 21108
MLS# MDAA2122638Listed by: LONG & FOSTER REAL ESTATE, INC 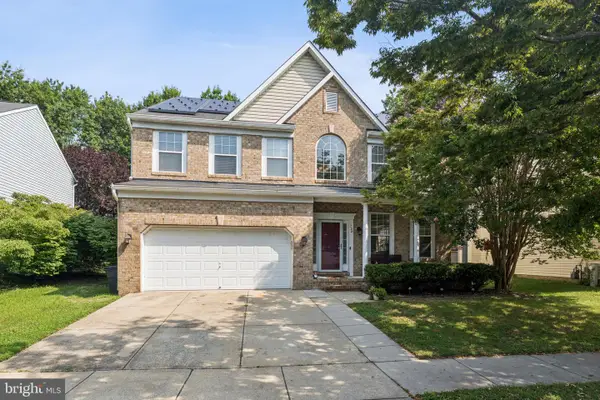 $679,000Active4 beds 5 baths4,196 sq. ft.
$679,000Active4 beds 5 baths4,196 sq. ft.724 Wagner Farm Rd, MILLERSVILLE, MD 21108
MLS# MDAA2120068Listed by: RLAH @PROPERTIES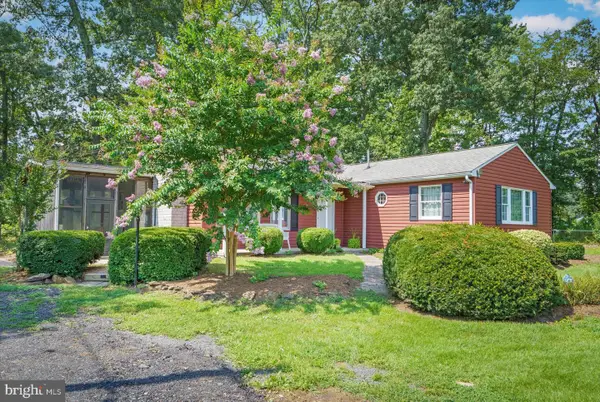 $450,000Pending3 beds 2 baths1,744 sq. ft.
$450,000Pending3 beds 2 baths1,744 sq. ft.8336 Elvaton Rd, MILLERSVILLE, MD 21108
MLS# MDAA2122442Listed by: PROVIDENCE REALTY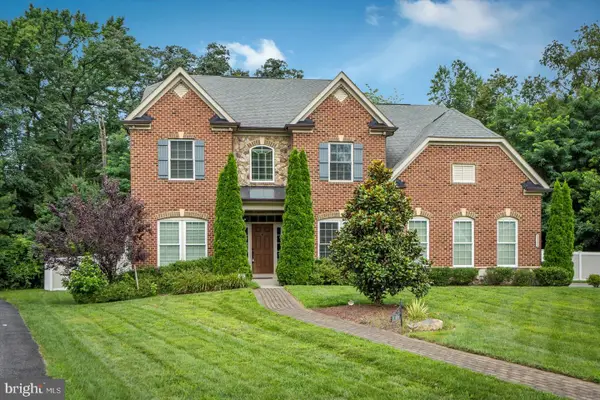 $1,199,000Active5 beds 5 baths4,723 sq. ft.
$1,199,000Active5 beds 5 baths4,723 sq. ft.8306 Carli Ct, MILLERSVILLE, MD 21108
MLS# MDAA2120466Listed by: EXP REALTY, LLC $499,990Active3 beds 4 baths2,140 sq. ft.
$499,990Active3 beds 4 baths2,140 sq. ft.8275 Longford Rd, MILLERSVILLE, MD 21108
MLS# MDAA2121712Listed by: KELLER WILLIAMS REALTY CENTRE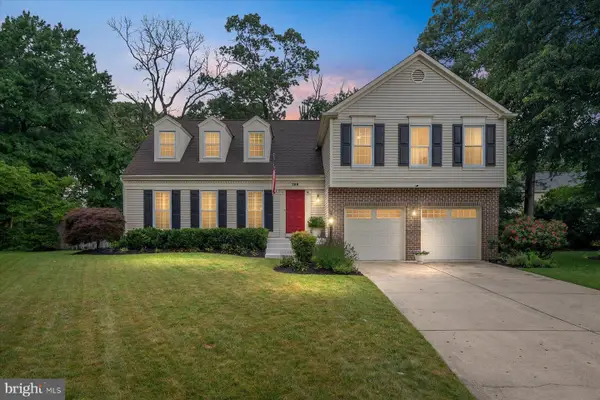 $839,900Pending4 beds 4 baths3,495 sq. ft.
$839,900Pending4 beds 4 baths3,495 sq. ft.798 Helmwood Ct, MILLERSVILLE, MD 21108
MLS# MDAA2121230Listed by: COMPASS
