8321 Amber Beacon Cir, MILLERSVILLE, MD 21108
Local realty services provided by:Better Homes and Gardens Real Estate Maturo

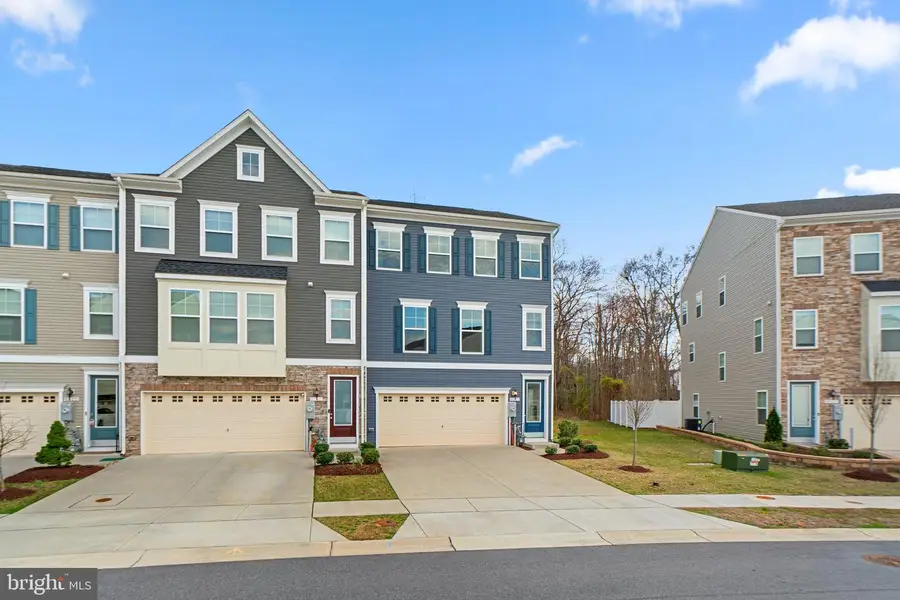
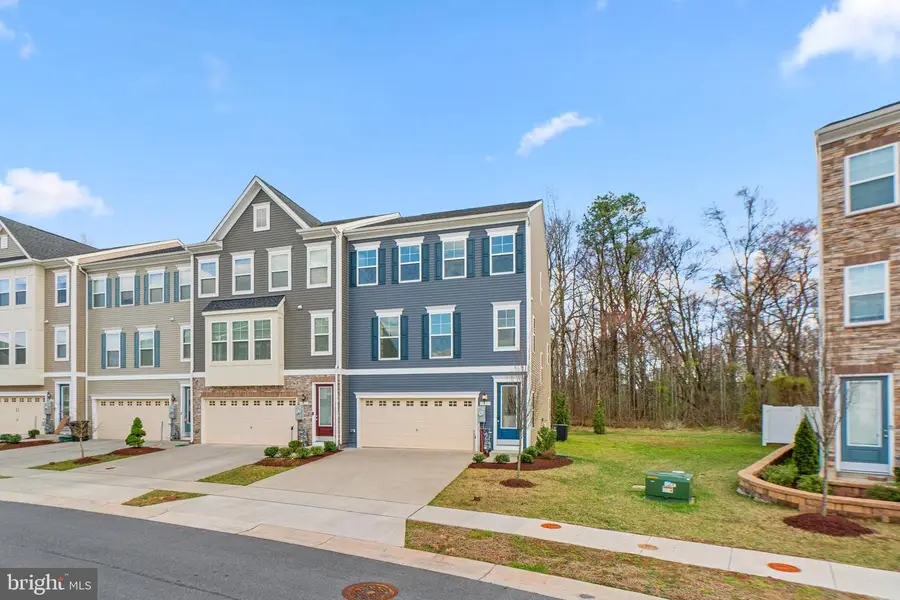
8321 Amber Beacon Cir,MILLERSVILLE, MD 21108
$599,000
- 3 Beds
- 4 Baths
- 2,880 sq. ft.
- Townhouse
- Active
Listed by:david orso
Office:berkshire hathaway homeservices penfed realty
MLS#:MDAA2109732
Source:BRIGHTMLS
Price summary
- Price:$599,000
- Price per sq. ft.:$207.99
- Monthly HOA dues:$100
About this home
Welcome home to Wade's Grant, a quiet community surrounded by forest conservation complete with tot lots, walking trails, a picnic pavilion and a dog park. Impressive end unit townhome with 2 car garage offering over 2800 sqft. Great location backing to woods for utmost privacy. High end finishes throughout include 3 spacious bedrooms, 2 full and 2 half baths, an open concept main living level with upgraded gourmet kitchen with huge center island, white cabinetry, stainless steel appliances, double wall oven, large built in double desk area, dual pantry and much more. Custom extra tall doorways leading to a private rear deck and home office/playroom off the kitchen. Travel to the bedroom level to find spacious bedrooms, a full laundry room and luxurious primary suite with dual walk in closets, ultra spa bathroom with separate vanities and a glass enclosed tiled shower. The entry level recreation room is finished with 1/2 bath and access to back yard and garage. Just one short mile from the B&A Trail for biking and running! Easy commuter access to Rt 100 & I97, close to BWI, and. minutes to Annapolis, Baltimore & Ft. Meade. Schedule your private tour today!
Contact an agent
Home facts
- Year built:2021
- Listing Id #:MDAA2109732
- Added:141 day(s) ago
- Updated:August 16, 2025 at 01:49 PM
Rooms and interior
- Bedrooms:3
- Total bathrooms:4
- Full bathrooms:2
- Half bathrooms:2
- Living area:2,880 sq. ft.
Heating and cooling
- Cooling:Central A/C
- Heating:Heat Pump(s), Natural Gas
Structure and exterior
- Roof:Shingle
- Year built:2021
- Building area:2,880 sq. ft.
- Lot area:0.07 Acres
Schools
- High school:OLD MILL
- Middle school:OLD MILL M NORTH
- Elementary school:SOUTHGATE
Utilities
- Water:Public
- Sewer:Public Sewer
Finances and disclosures
- Price:$599,000
- Price per sq. ft.:$207.99
- Tax amount:$6,058 (2024)
New listings near 8321 Amber Beacon Cir
- Open Sat, 1 to 3pmNew
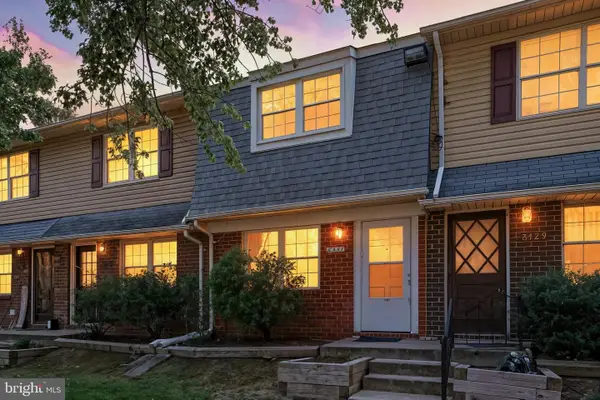 $242,000Active-- beds -- baths930 sq. ft.
$242,000Active-- beds -- baths930 sq. ft.8431 Norwood Dr, MILLERSVILLE, MD 21108
MLS# MDAA2123632Listed by: LONG & FOSTER REAL ESTATE, INC. - Coming SoonOpen Thu, 5 to 7pm
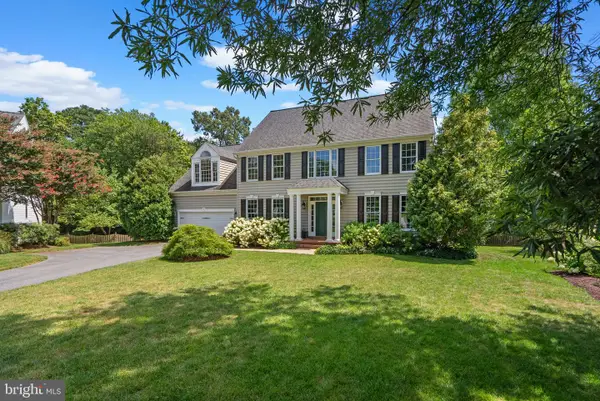 $935,000Coming Soon4 beds 3 baths
$935,000Coming Soon4 beds 3 baths7 Fordham Ct, MILLERSVILLE, MD 21108
MLS# MDAA2123288Listed by: BERKSHIRE HATHAWAY HOMESERVICES PENFED REALTY - New
 $475,000Active4 beds 3 baths2,432 sq. ft.
$475,000Active4 beds 3 baths2,432 sq. ft.8355 Sycamore Rd, MILLERSVILLE, MD 21108
MLS# MDAA2123302Listed by: HYATT & COMPANY REAL ESTATE, LLC - Coming Soon
 $399,900Coming Soon2 beds 1 baths
$399,900Coming Soon2 beds 1 baths584 Brightview Dr, MILLERSVILLE, MD 21108
MLS# MDAA2123178Listed by: RE/MAX EXECUTIVE - New
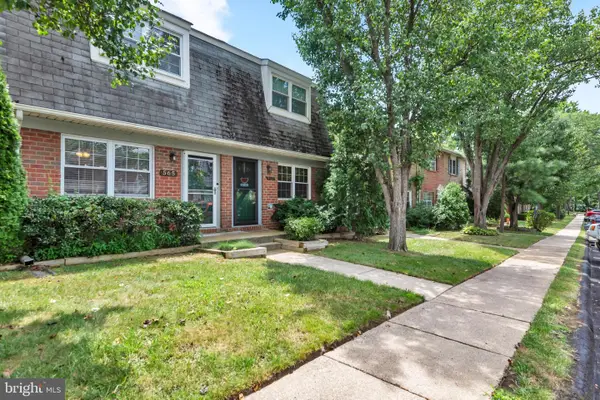 $255,000Active2 beds 1 baths960 sq. ft.
$255,000Active2 beds 1 baths960 sq. ft.565 Belmawr Pl, MILLERSVILLE, MD 21108
MLS# MDAA2122638Listed by: LONG & FOSTER REAL ESTATE, INC 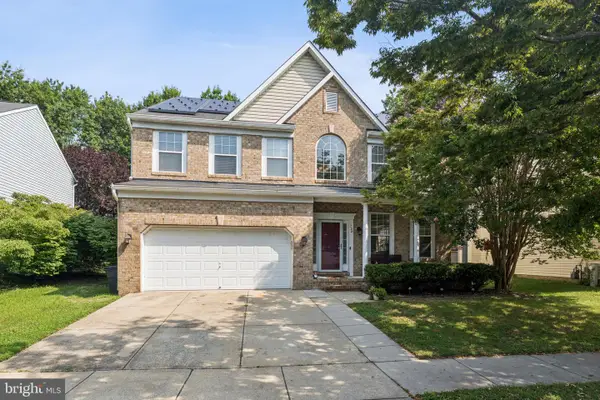 $679,000Active4 beds 5 baths4,196 sq. ft.
$679,000Active4 beds 5 baths4,196 sq. ft.724 Wagner Farm Rd, MILLERSVILLE, MD 21108
MLS# MDAA2120068Listed by: RLAH @PROPERTIES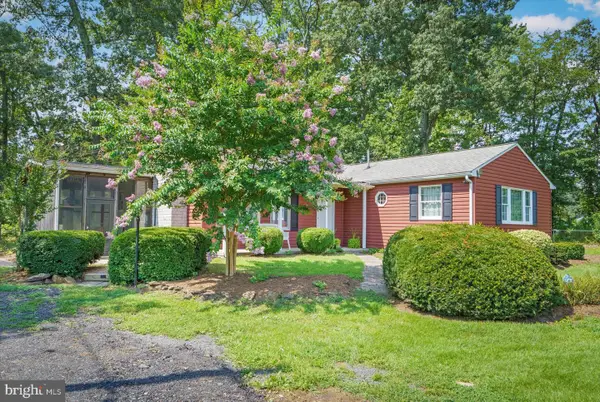 $450,000Pending3 beds 2 baths1,744 sq. ft.
$450,000Pending3 beds 2 baths1,744 sq. ft.8336 Elvaton Rd, MILLERSVILLE, MD 21108
MLS# MDAA2122442Listed by: PROVIDENCE REALTY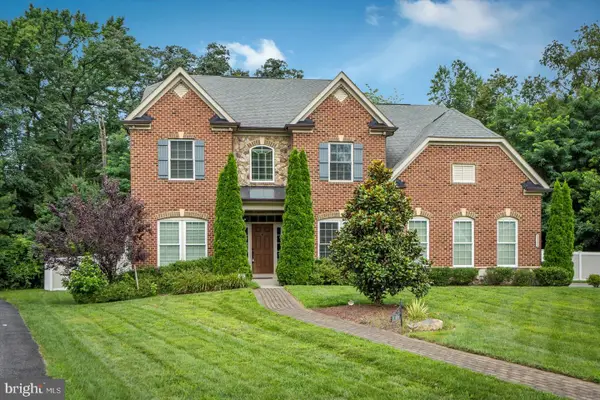 $1,199,000Active5 beds 5 baths4,723 sq. ft.
$1,199,000Active5 beds 5 baths4,723 sq. ft.8306 Carli Ct, MILLERSVILLE, MD 21108
MLS# MDAA2120466Listed by: EXP REALTY, LLC $499,990Active3 beds 4 baths2,140 sq. ft.
$499,990Active3 beds 4 baths2,140 sq. ft.8275 Longford Rd, MILLERSVILLE, MD 21108
MLS# MDAA2121712Listed by: KELLER WILLIAMS REALTY CENTRE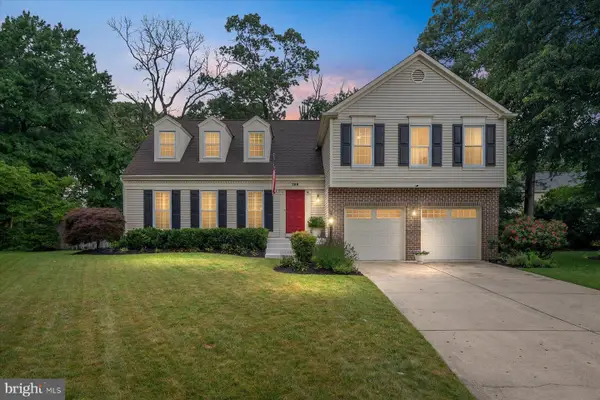 $839,900Pending4 beds 4 baths3,495 sq. ft.
$839,900Pending4 beds 4 baths3,495 sq. ft.798 Helmwood Ct, MILLERSVILLE, MD 21108
MLS# MDAA2121230Listed by: COMPASS
