931 Oakdale Cir, Millersville, MD 21108
Local realty services provided by:Better Homes and Gardens Real Estate Cassidon Realty
931 Oakdale Cir,Millersville, MD 21108
$650,000
- 3 Beds
- 3 Baths
- 2,392 sq. ft.
- Single family
- Active
Listed by: james j rupert, brian m kloster
Office: douglas realty llc.
MLS#:MDAA2114820
Source:BRIGHTMLS
Price summary
- Price:$650,000
- Price per sq. ft.:$271.74
About this home
This meticulously renovated 3-bedroom, 3-bathroom, 2-car garage all-brick rancher has over 2,000 sq ft that was planned with total functionality and modern elegance. You'll see and love all the attention to detail, including elegant crown molding throughout both levels. Inside, the interiors have been meticulously renovated with custom trim work and exquisite finishes. As you you step inside, you are welcomed by a formal living room adorned with a cozy wood burning fireplace with mantle, retractable bay window and recessed lighting. The kitchen has all-new cabinets with soft close drawers, granite countertops with peninsula for eat-in space and stainless-steel appliances. The dining room is just off the kitchen and has built-in shelving. The main level also has 3 great-size bedrooms and a full bathroom with dual vanity, granite counter tops and shower/tub. The lower level is finished with windows and highlighted with a spacious and well-lit family room, the second wood burning fireplace w/ brick wall, mantle and built-ins, recessed lighting, full bathroom, large opt 4th bedroom/den/game room that is adjacent to the finished laundry room with hook-ups. LVP runs flooring throughout the entire house. The backyard is a private retreat, featuring a screen-ed in patio with 12' ceilings. Take the exterior staircase up and take in the spectacular views from your very own roof-top deck! The deck overlooks the amazing resort style outdoors that is fully fenced-in and showcases an in-ground gunite pool with concrete decking that provides plenty of space for lounging. Pool house with full bathroom, a covered patio, custom brick knee wall and 2 additional storage sheds. The house has 2 electrical panels. Just around the corner from the new Severn Run High School and Spalding High School. Close proximity to restaurants and major highways. This is a rare opportunity in such a desirable neighborhood, so schedule your own private tour today!
The 3rd full bathroom is the pool house.
Contact an agent
Home facts
- Year built:1962
- Listing ID #:MDAA2114820
- Added:145 day(s) ago
- Updated:November 15, 2025 at 03:47 PM
Rooms and interior
- Bedrooms:3
- Total bathrooms:3
- Full bathrooms:3
- Living area:2,392 sq. ft.
Heating and cooling
- Cooling:Central A/C
- Heating:Electric, Heat Pump(s)
Structure and exterior
- Year built:1962
- Building area:2,392 sq. ft.
- Lot area:0.46 Acres
Schools
- High school:OLD MILL
- Middle school:OLD MILL MIDDLE SOUTH
- Elementary school:GLEN BURNIE PARK
Utilities
- Water:Well
- Sewer:Private Septic Tank
Finances and disclosures
- Price:$650,000
- Price per sq. ft.:$271.74
- Tax amount:$4,837 (2024)
New listings near 931 Oakdale Cir
- New
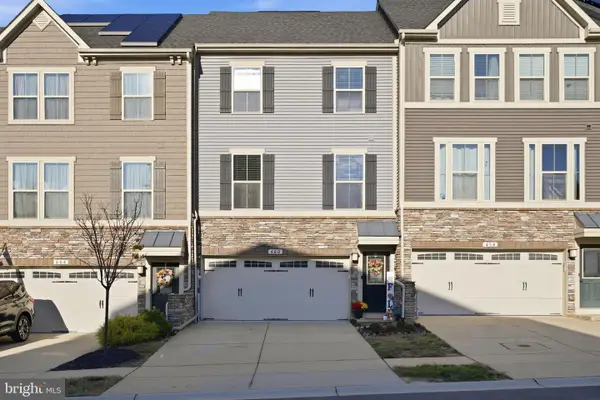 $560,000Active3 beds 3 baths2,232 sq. ft.
$560,000Active3 beds 3 baths2,232 sq. ft.460 Marianna Dr, MILLERSVILLE, MD 21108
MLS# MDAA2131056Listed by: DOUGLAS REALTY LLC - Open Sat, 12 to 2pmNew
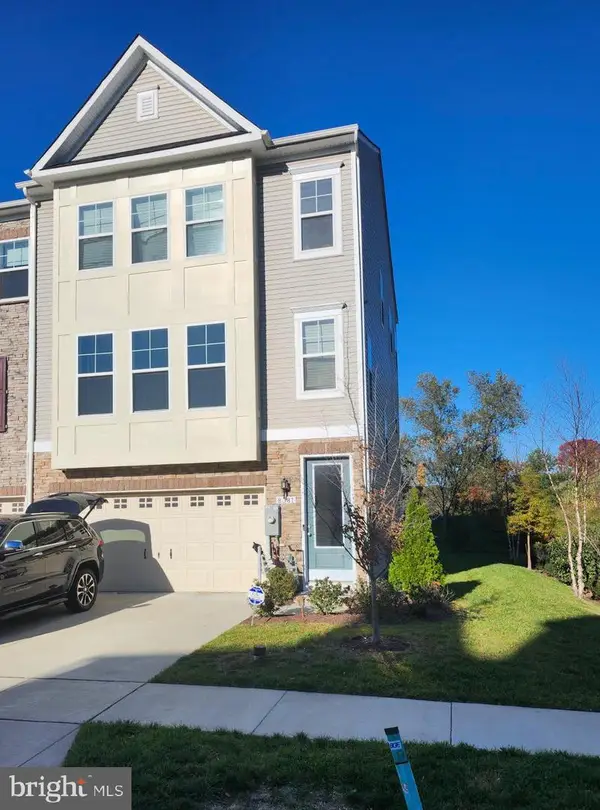 $624,900Active3 beds 4 baths2,944 sq. ft.
$624,900Active3 beds 4 baths2,944 sq. ft.8381 Amber Beacon Cir, MILLERSVILLE, MD 21108
MLS# MDAA2130854Listed by: CUMMINGS & CO. REALTORS - New
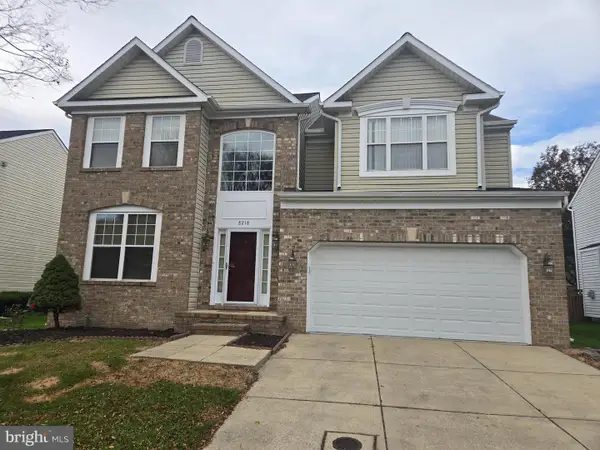 $680,000Active5 beds 5 baths3,336 sq. ft.
$680,000Active5 beds 5 baths3,336 sq. ft.8218 Daniels Purchase Way, MILLERSVILLE, MD 21108
MLS# MDAA2130580Listed by: RE/MAX EXECUTIVE 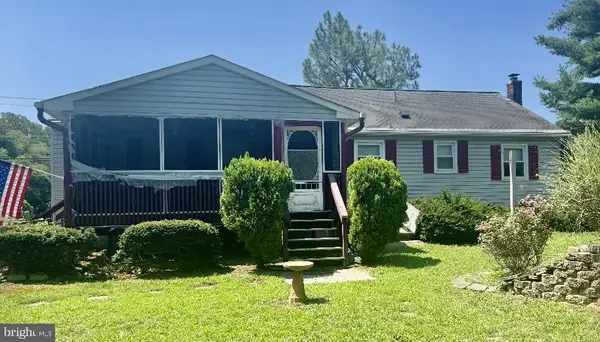 $400,000Pending3 beds 2 baths1,404 sq. ft.
$400,000Pending3 beds 2 baths1,404 sq. ft.8345 Elvaton Rd, MILLERSVILLE, MD 21108
MLS# MDAA2130522Listed by: KELLER WILLIAMS FLAGSHIP- Coming Soon
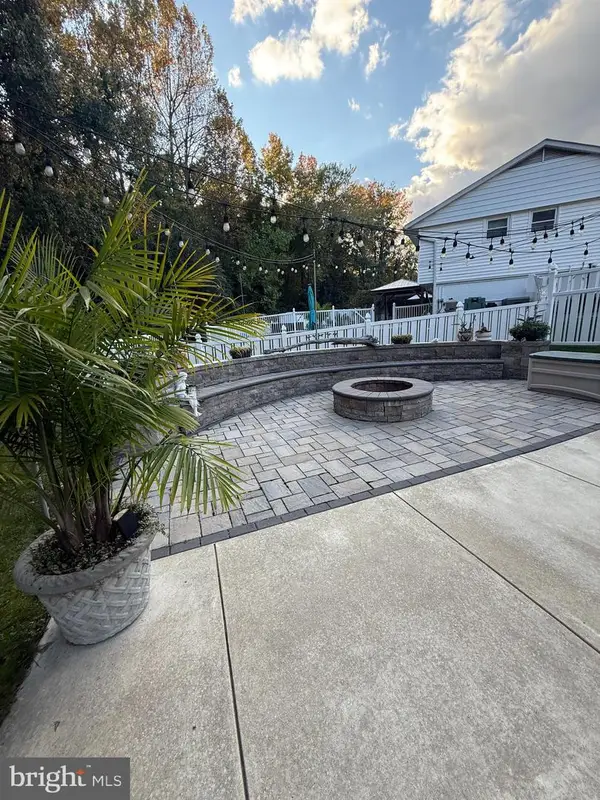 $499,000Coming Soon4 beds 2 baths
$499,000Coming Soon4 beds 2 baths8253 Rupert Rd S, MILLERSVILLE, MD 21108
MLS# MDAA2130402Listed by: COLDWELL BANKER REALTY - Open Sun, 12 to 2pm
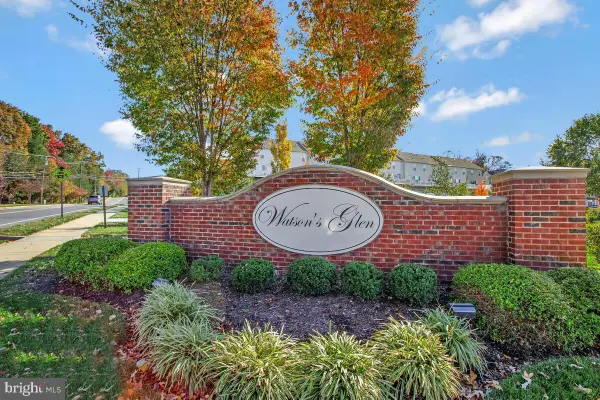 $549,900Active3 beds 4 baths2,672 sq. ft.
$549,900Active3 beds 4 baths2,672 sq. ft.2 Arrowleaf Dr, MILLERSVILLE, MD 21108
MLS# MDAA2127342Listed by: RE/MAX REALTY GROUP 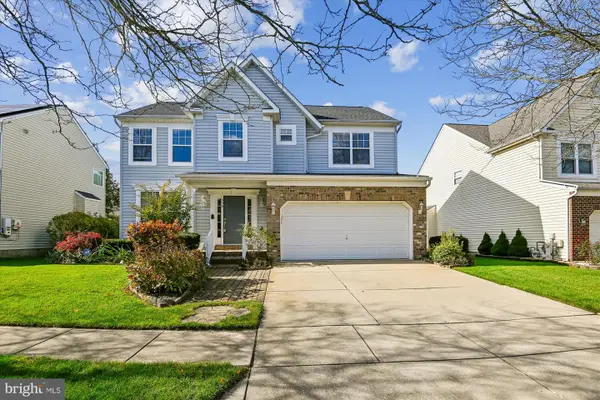 $637,000Pending4 beds 4 baths1,936 sq. ft.
$637,000Pending4 beds 4 baths1,936 sq. ft.910 Wagner Farm Ct, MILLERSVILLE, MD 21108
MLS# MDAA2129824Listed by: BERKSHIRE HATHAWAY HOMESERVICES PENFED REALTY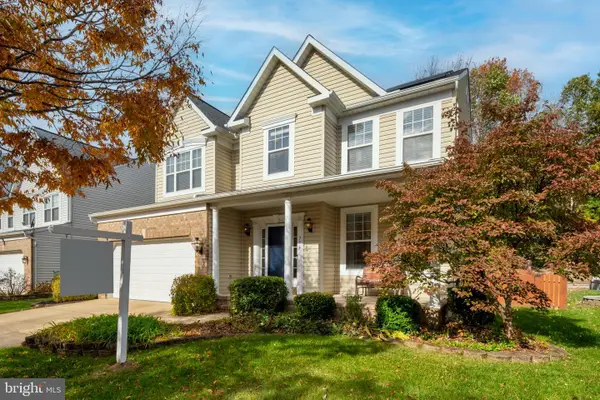 $630,000Pending4 beds 3 baths2,955 sq. ft.
$630,000Pending4 beds 3 baths2,955 sq. ft.716 Wagner Farm Rd, MILLERSVILLE, MD 21108
MLS# MDAA2129956Listed by: LONG & FOSTER REAL ESTATE, INC.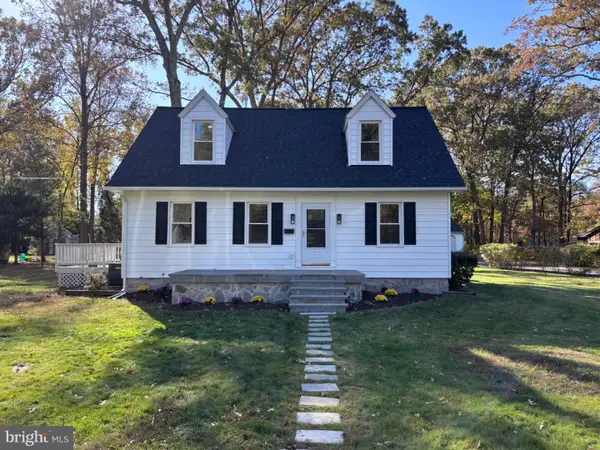 $675,000Active4 beds 2 baths1,928 sq. ft.
$675,000Active4 beds 2 baths1,928 sq. ft.106 Railroad Ave, PASADENA, MD 21122
MLS# MDAA2129852Listed by: TTR SOTHEBY'S INTERNATIONAL REALTY $525,000Pending4 beds 3 baths2,100 sq. ft.
$525,000Pending4 beds 3 baths2,100 sq. ft.307 Sorel Ct, MILLERSVILLE, MD 21108
MLS# MDAA2129752Listed by: KELLER WILLIAMS LEGACY
