4712 Hazelnut Ct, MONROVIA, MD 21770
Local realty services provided by:Better Homes and Gardens Real Estate Community Realty
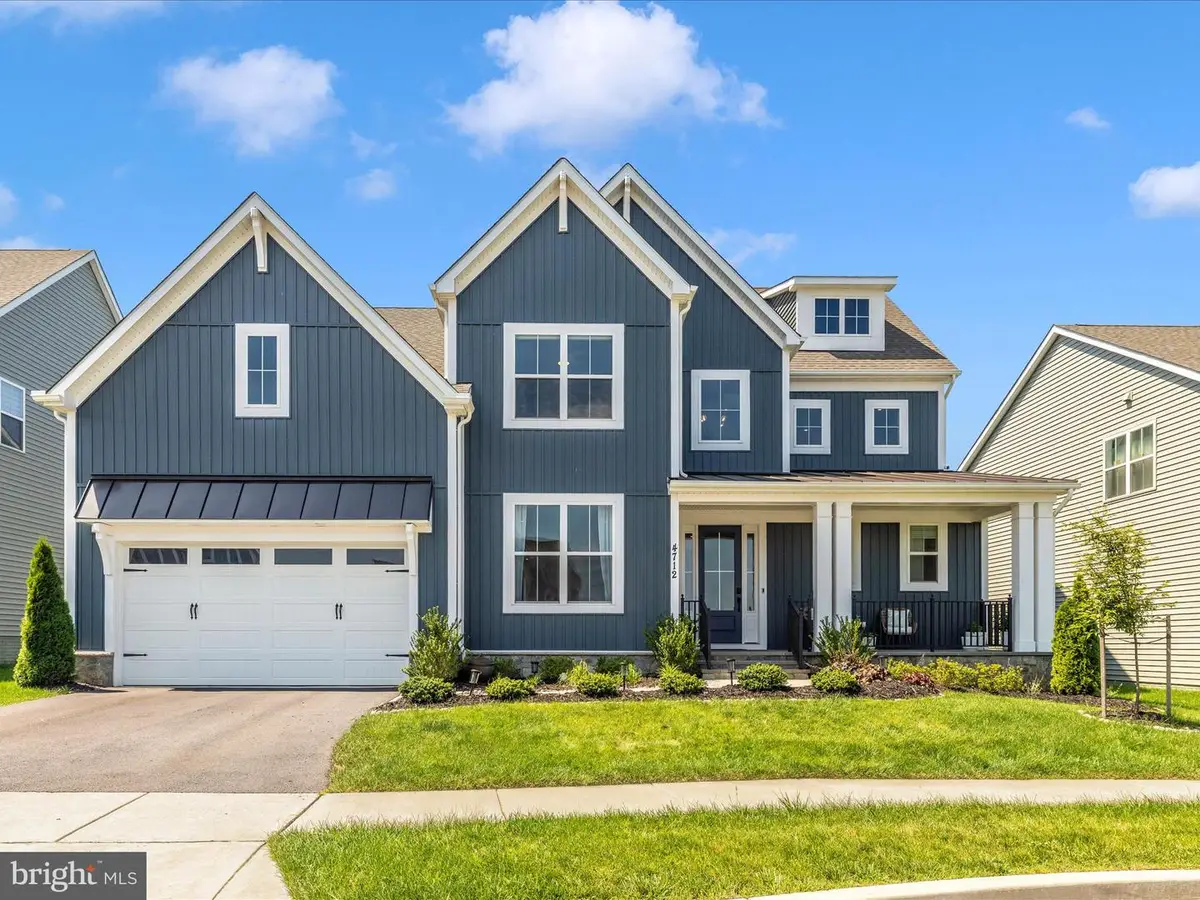
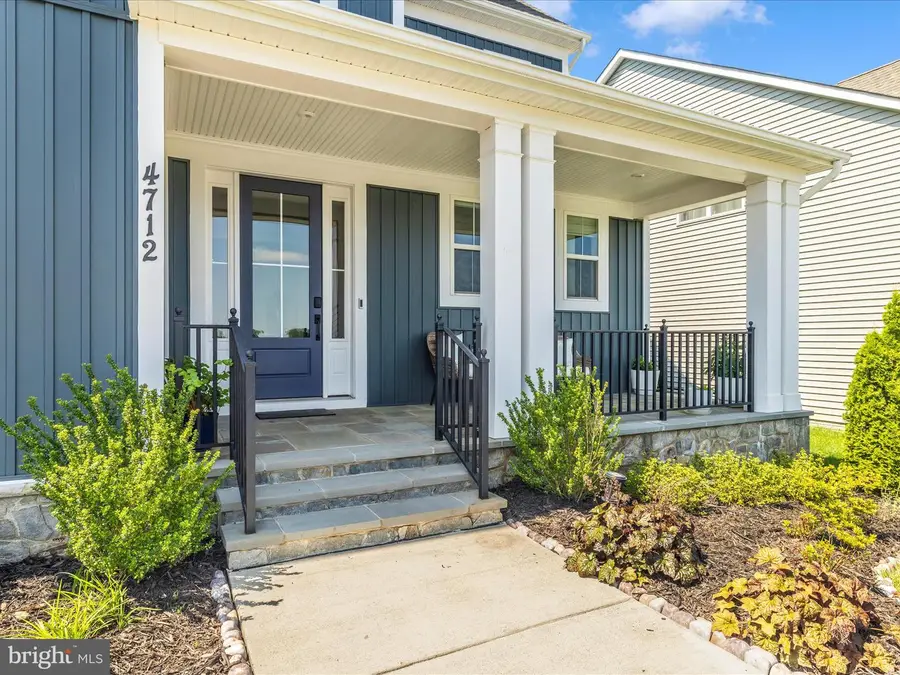
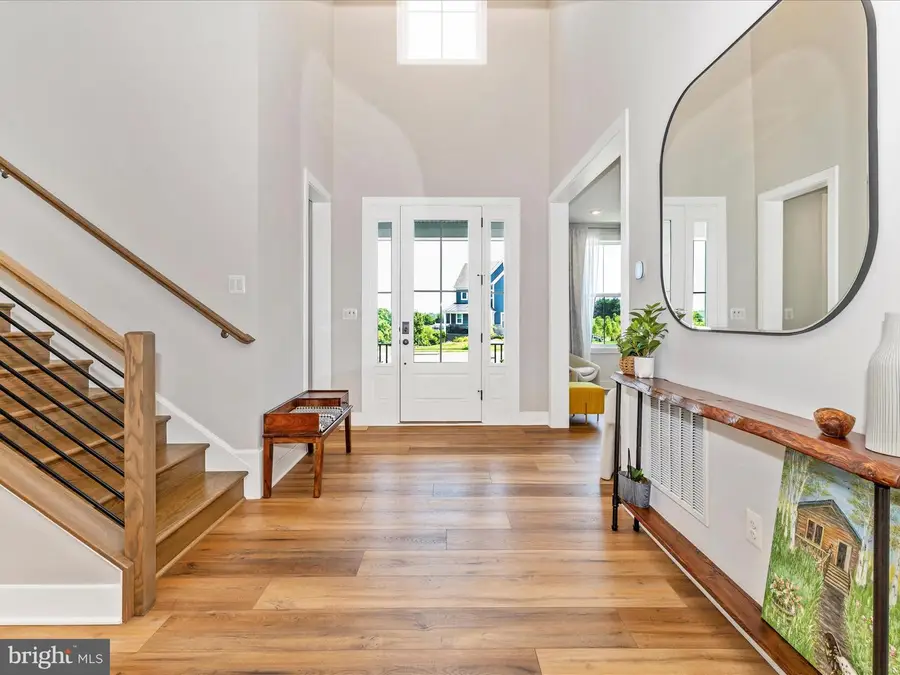
Listed by:michelle r graziani
Office:century 21 redwood realty
MLS#:MDFR2066122
Source:BRIGHTMLS
Price summary
- Price:$1,075,000
- Price per sq. ft.:$231.98
- Monthly HOA dues:$110
About this home
Stunning Sycamore Model in Sought-After Landsdale - Welcome to this immaculate home built byTri-Pointe , just 3 years young and ideally situated on a northeast-facing homesite in the highly desirable Landsdale Community. Boasting 5 spacious bedrooms and 4.5 baths, this home offers a thoughtfully designed layout perfect for multi-generational living and modern lifestyles. The main level guest suite features a walk-in closet and private full bath, providing ideal accommodations for extended family or visitors. Upstairs, a versatile loft and convenient upper-level laundry add to the home's functionality. The expansive primary suite is a true retreat, complete with dual walk-in closets and a luxurious en suite bath featuring his-and-hers vanities, a soaking tub, and a glass-enclosed rain shower. Bedrooms 2 and 3 share a stylish Jack-and-Jill bathroom with dual sinks and a soaking tub, while Bedroom 4 is privately tucked away with its own full bath‹”perfect for guests or teens. The main level impresses with wide-plank LVP flooring, 10-foot ceilings, and oversized doorways, creating an open, airy feel throughout. The modern chef's kitchen showcases a waterfall quartz island, 42" cabinetry, and upgraded stainless steel appliances, flowing seamlessly into the eat-in area and spacious family room. Oversized sliding doors open to a screened-in porch and fully fenced backyard, ideal for relaxing or entertaining. The finished walk-up basement offers a large recreation area filled with natural light and potential to expand with a 6th bedroom and full bath (rough-in already in place). There's ample storage space throughout. All of this comes with access to Landsdales unmatched amenities, including a pool, clubhouse, parks, trails, and the brand-new elementary school opening August 2025. Enjoy easy access to commuter routes 270, 70, and 340‹”making your daily commute a breeze. This home is the total package‹”stylish, spacious, and move-in ready. Don't wait‹”schedule your showing today before this gem is gone!
Contact an agent
Home facts
- Year built:2022
- Listing Id #:MDFR2066122
- Added:58 day(s) ago
- Updated:August 15, 2025 at 07:30 AM
Rooms and interior
- Bedrooms:5
- Total bathrooms:5
- Full bathrooms:4
- Half bathrooms:1
- Living area:4,634 sq. ft.
Heating and cooling
- Cooling:Ceiling Fan(s), Central A/C
- Heating:Forced Air, Natural Gas
Structure and exterior
- Roof:Architectural Shingle
- Year built:2022
- Building area:4,634 sq. ft.
- Lot area:0.2 Acres
Schools
- High school:LINGANORE
- Middle school:WINDSOR KNOLLS
- Elementary school:GREEN VALLEY
Utilities
- Water:Public
- Sewer:Public Sewer
Finances and disclosures
- Price:$1,075,000
- Price per sq. ft.:$231.98
- Tax amount:$9,996 (2024)
New listings near 4712 Hazelnut Ct
- Coming Soon
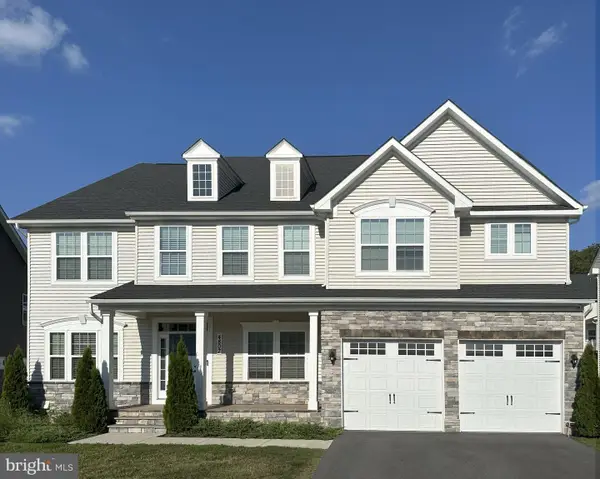 $1,275,000Coming Soon7 beds 7 baths
$1,275,000Coming Soon7 beds 7 baths4807 Railway Cir, MONROVIA, MD 21770
MLS# MDFR2068816Listed by: SAMSON PROPERTIES - New
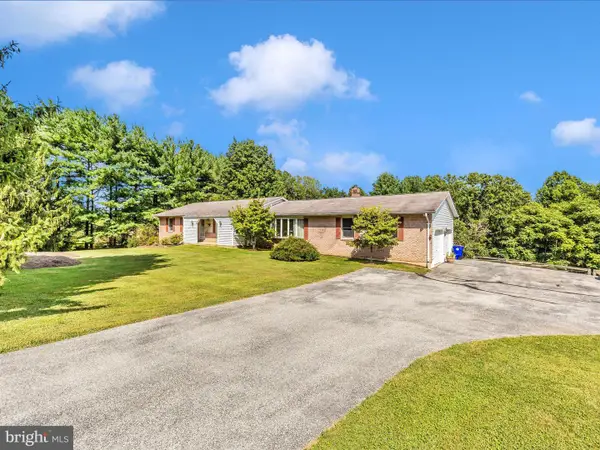 $599,000Active3 beds 3 baths1,712 sq. ft.
$599,000Active3 beds 3 baths1,712 sq. ft.3615 Melinda Ct, MONROVIA, MD 21770
MLS# MDFR2068768Listed by: LONG & FOSTER REAL ESTATE, INC. - New
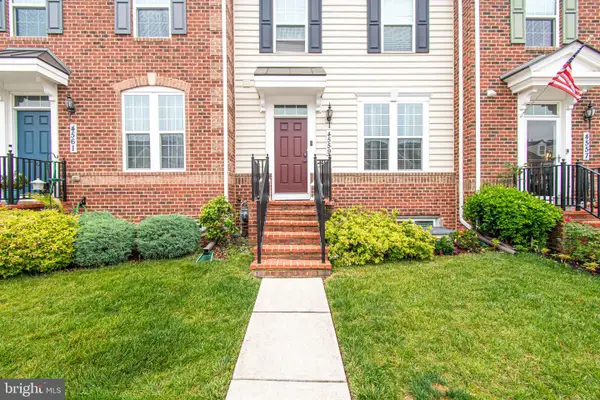 $542,945Active4 beds 4 baths1,918 sq. ft.
$542,945Active4 beds 4 baths1,918 sq. ft.4559 Tinder Box Cir, MONROVIA, MD 21770
MLS# MDFR2068680Listed by: S. LEE MARTIN REAL ESTATE, LLC - New
 $1,300,000Active6 beds 5 baths5,839 sq. ft.
$1,300,000Active6 beds 5 baths5,839 sq. ft.4724 Monrovia Blvd, MONROVIA, MD 21770
MLS# MDFR2068464Listed by: MAURER REALTY - Open Sat, 11am to 1pm
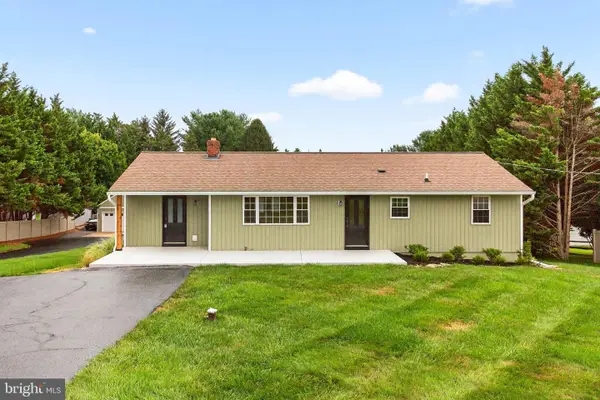 $674,900Active4 beds 2 baths1,260 sq. ft.
$674,900Active4 beds 2 baths1,260 sq. ft.12034 Fingerboard Rd, MONROVIA, MD 21770
MLS# MDFR2068338Listed by: WINNING EDGE - Coming Soon
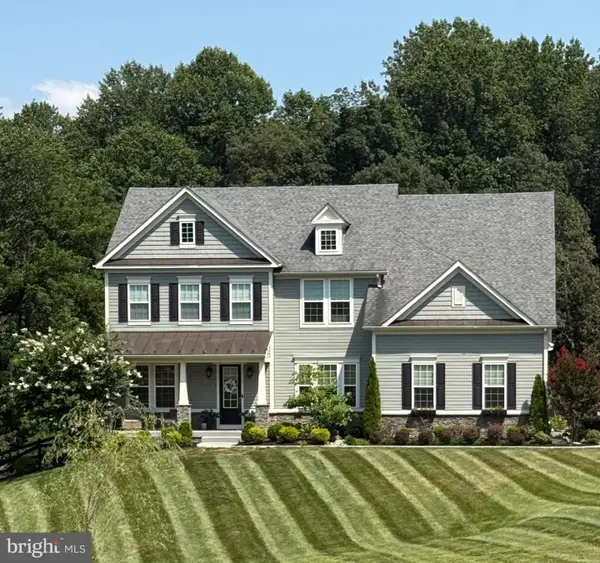 $1,600,000Coming Soon5 beds 5 baths
$1,600,000Coming Soon5 beds 5 baths3607 Moline Ct, MONROVIA, MD 21770
MLS# MDFR2068126Listed by: CHARIS REALTY GROUP  $535,000Pending4 beds 2 baths2,089 sq. ft.
$535,000Pending4 beds 2 baths2,089 sq. ft.4816 Lynn Crest Ct, MONROVIA, MD 21770
MLS# MDFR2068034Listed by: THE CORNERSTONE AGENCY, LLC- Open Fri, 5 to 7pm
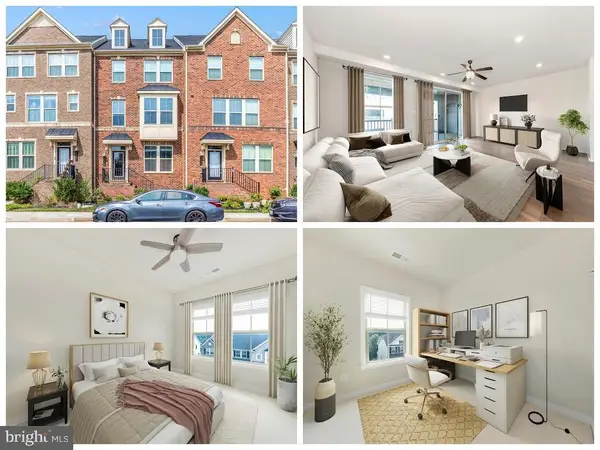 $549,900Pending3 beds 4 baths2,276 sq. ft.
$549,900Pending3 beds 4 baths2,276 sq. ft.11119 Hazelnut Ln, MONROVIA, MD 21770
MLS# MDFR2067758Listed by: CHARIS REALTY GROUP 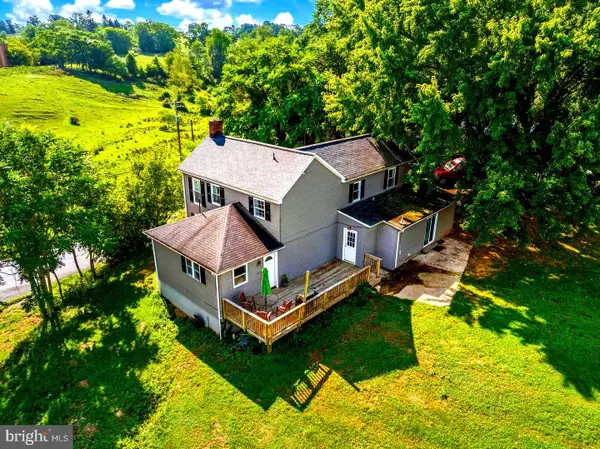 $614,900Active4 beds 3 baths2,532 sq. ft.
$614,900Active4 beds 3 baths2,532 sq. ft.4920 Ed Mcclain Rd, MONROVIA, MD 21770
MLS# MDFR2067712Listed by: CHARIS REALTY GROUP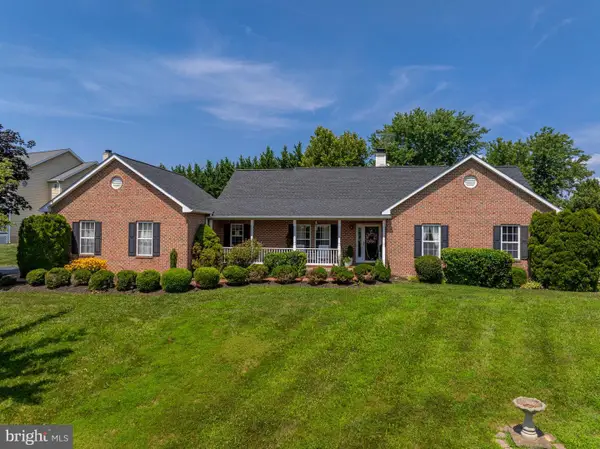 $699,900Pending3 beds 3 baths3,220 sq. ft.
$699,900Pending3 beds 3 baths3,220 sq. ft.3321 Sue Mac Ct, MONROVIA, MD 21770
MLS# MDFR2067506Listed by: CENTURY 21 REDWOOD REALTY
