104 West Rd, MOUNT AIRY, MD 21771
Local realty services provided by:Better Homes and Gardens Real Estate Maturo

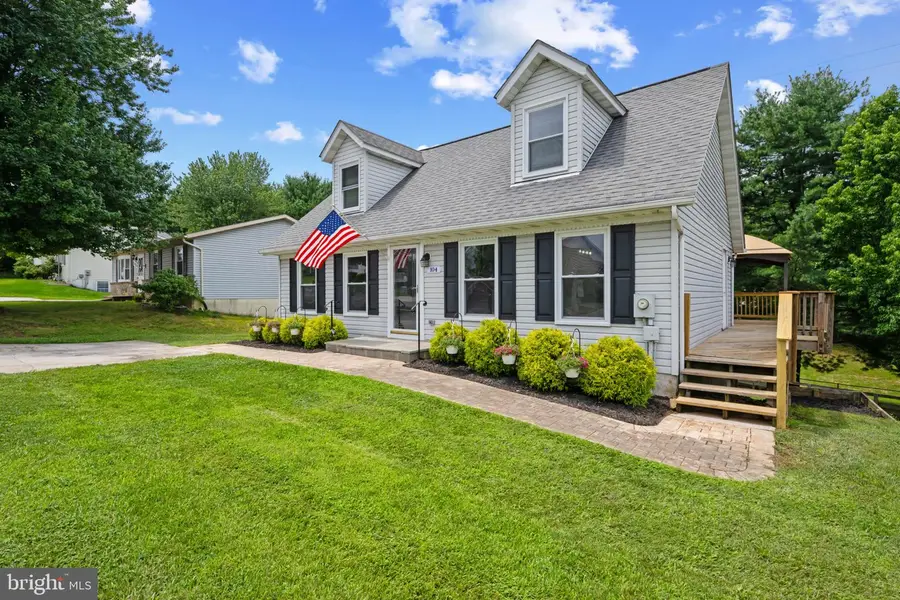
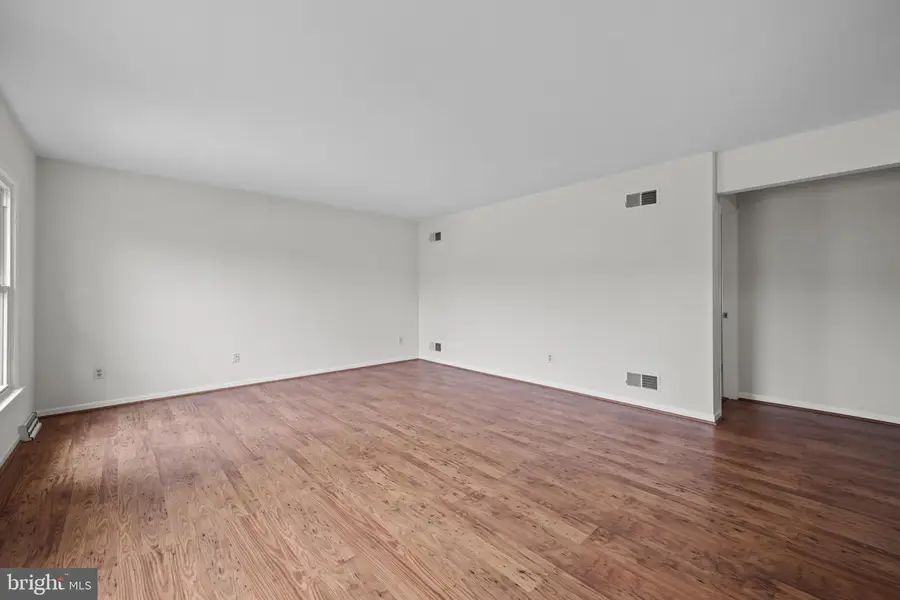
104 West Rd,MOUNT AIRY, MD 21771
$500,000
- 3 Beds
- 2 Baths
- 2,340 sq. ft.
- Single family
- Pending
Listed by:robert j lucido
Office:keller williams lucido agency
MLS#:MDFR2066566
Source:BRIGHTMLS
Price summary
- Price:$500,000
- Price per sq. ft.:$213.68
About this home
Charming Cape Cod residence offering 2,340 square feet, 3 bedrooms, and 2 full baths in picturesque Mount Airy Village. Boasting beautiful curb appeal, the home is framed by professional landscaping and hardscaping. Step inside to a traditional yet open and airy main level featuring a spacious living room with gleaming floors and abundant natural light to the left, and a formal dining room with a statement chandelier to the right. At the heart of the home is a generously sized kitchen, complete with timeless white cabinetry, stainless steel appliances, ample counter space, a stylish backsplash, and room for casual dining. The main level also includes a comfortable bedroom and a full bath—perfect for guests or single-level living. Upstairs, you’ll find two large bedrooms and a second full bath, including the expansive primary suite. All bedrooms are carpeted and offer ample closet space. The finished walk-out lower level provides a versatile recreation room with chair rail detailing—ideal for entertaining or relaxing—as well as a dedicated workshop area, storage space, and laundry facilities. Outdoor living is just as impressive with a deck that extends to the front of the home on one side, a covered patio below, and an additional patio featuring a cozy fire pit—all overlooking a rear fenced backyard with a storage shed.
Contact an agent
Home facts
- Year built:1986
- Listing Id #:MDFR2066566
- Added:42 day(s) ago
- Updated:August 15, 2025 at 07:30 AM
Rooms and interior
- Bedrooms:3
- Total bathrooms:2
- Full bathrooms:2
- Living area:2,340 sq. ft.
Heating and cooling
- Cooling:Ceiling Fan(s), Central A/C
- Heating:Electric, Heat Pump(s)
Structure and exterior
- Roof:Asphalt
- Year built:1986
- Building area:2,340 sq. ft.
- Lot area:0.15 Acres
Schools
- High school:LINGANORE
- Middle school:WINDSOR KNOLLS
- Elementary school:TWIN RIDGE
Utilities
- Water:Public
- Sewer:Public Sewer
Finances and disclosures
- Price:$500,000
- Price per sq. ft.:$213.68
- Tax amount:$5,049 (2025)
New listings near 104 West Rd
- New
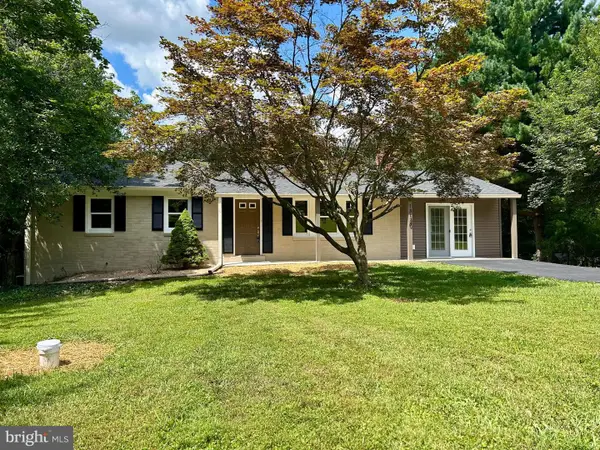 $579,900Active3 beds 3 baths2,526 sq. ft.
$579,900Active3 beds 3 baths2,526 sq. ft.13120 Manor Dr, MOUNT AIRY, MD 21771
MLS# MDFR2068902Listed by: FAIRFAX REALTY PREMIER - Coming Soon
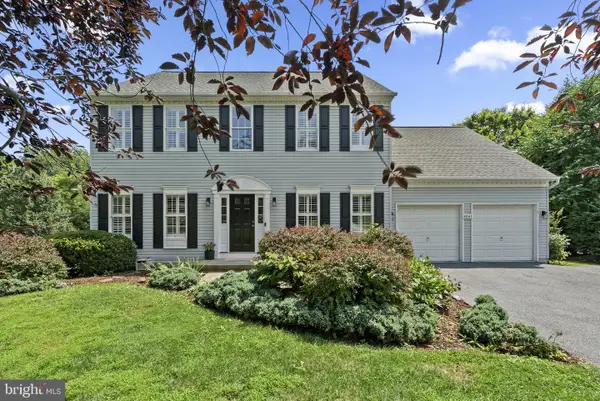 $760,000Coming Soon5 beds 3 baths
$760,000Coming Soon5 beds 3 baths4041 Lomar, MOUNT AIRY, MD 21771
MLS# MDFR2068762Listed by: FLORES REALTY - New
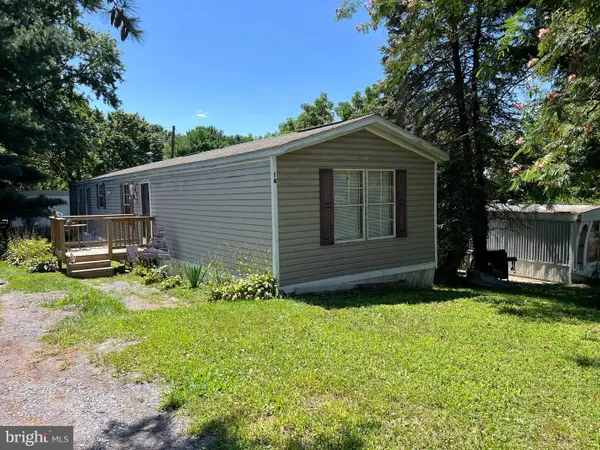 $55,000Active2 beds 2 baths850 sq. ft.
$55,000Active2 beds 2 baths850 sq. ft.4328 Ridge Rd #14, MOUNT AIRY, MD 21771
MLS# MDCR2029410Listed by: RE/MAX REALTY PLUS - Open Sun, 1 to 3pmNew
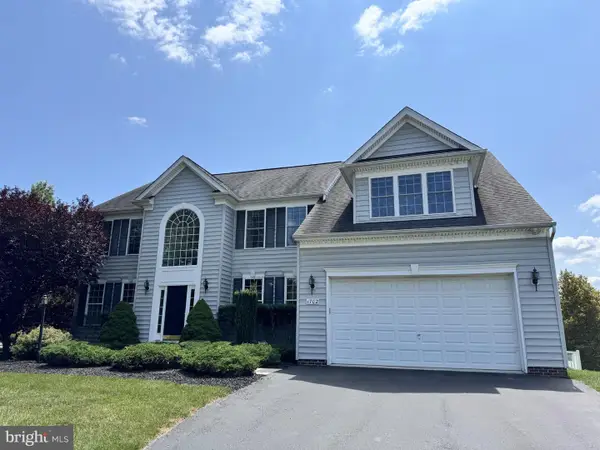 $839,900Active4 beds 4 baths3,703 sq. ft.
$839,900Active4 beds 4 baths3,703 sq. ft.1702 Fieldbrook Ln, MOUNT AIRY, MD 21771
MLS# MDCR2029370Listed by: FAIRFAX REALTY SELECT - New
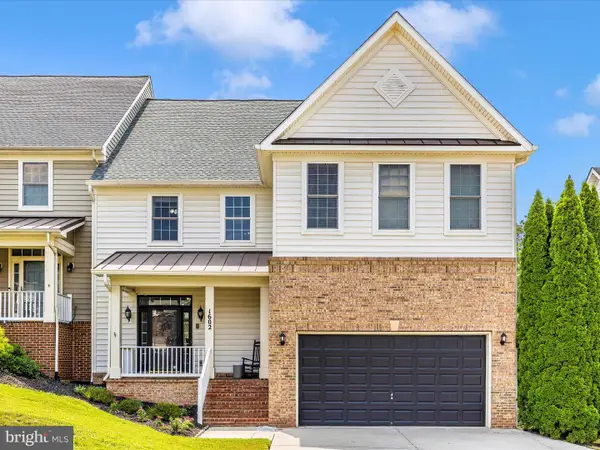 $659,900Active5 beds 5 baths4,180 sq. ft.
$659,900Active5 beds 5 baths4,180 sq. ft.1602 Rising Ridge Rd, MOUNT AIRY, MD 21771
MLS# MDFR2068560Listed by: RE/MAX RESULTS - Coming Soon
 $600,000Coming Soon3 beds 3 baths
$600,000Coming Soon3 beds 3 baths5134 Perry Rd, MOUNT AIRY, MD 21771
MLS# MDCR2029064Listed by: EXP REALTY, LLC - Open Sat, 1 to 3pmNew
 $375,000Active4 beds 3 baths1,633 sq. ft.
$375,000Active4 beds 3 baths1,633 sq. ft.707 Horpel Dr, MOUNT AIRY, MD 21771
MLS# MDCR2029368Listed by: MONUMENT SOTHEBY'S INTERNATIONAL REALTY 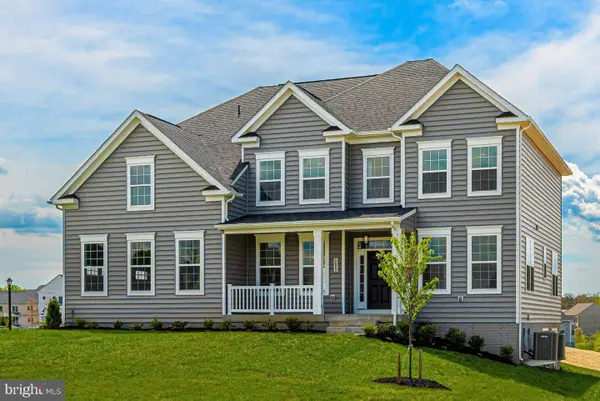 $1,200,000Pending4 beds 3 baths3,050 sq. ft.
$1,200,000Pending4 beds 3 baths3,050 sq. ft.4407 Robmar Drive, MOUNT AIRY, MD 21771
MLS# MDFR2068602Listed by: MACKINTOSH, INC.- Coming Soon
 $900,000Coming Soon4 beds 3 baths
$900,000Coming Soon4 beds 3 baths6267 Belmont Cir, MOUNT AIRY, MD 21771
MLS# MDCR2029084Listed by: KELLER WILLIAMS LUCIDO AGENCY - Open Sat, 12 to 2pm
 $649,900Active4 beds 3 baths2,852 sq. ft.
$649,900Active4 beds 3 baths2,852 sq. ft.2509 Braddock Rd, MOUNT AIRY, MD 21771
MLS# MDCR2028996Listed by: VIVIANO REALTY
