12400 Catoctin View, MOUNT AIRY, MD 21771
Local realty services provided by:Better Homes and Gardens Real Estate Community Realty
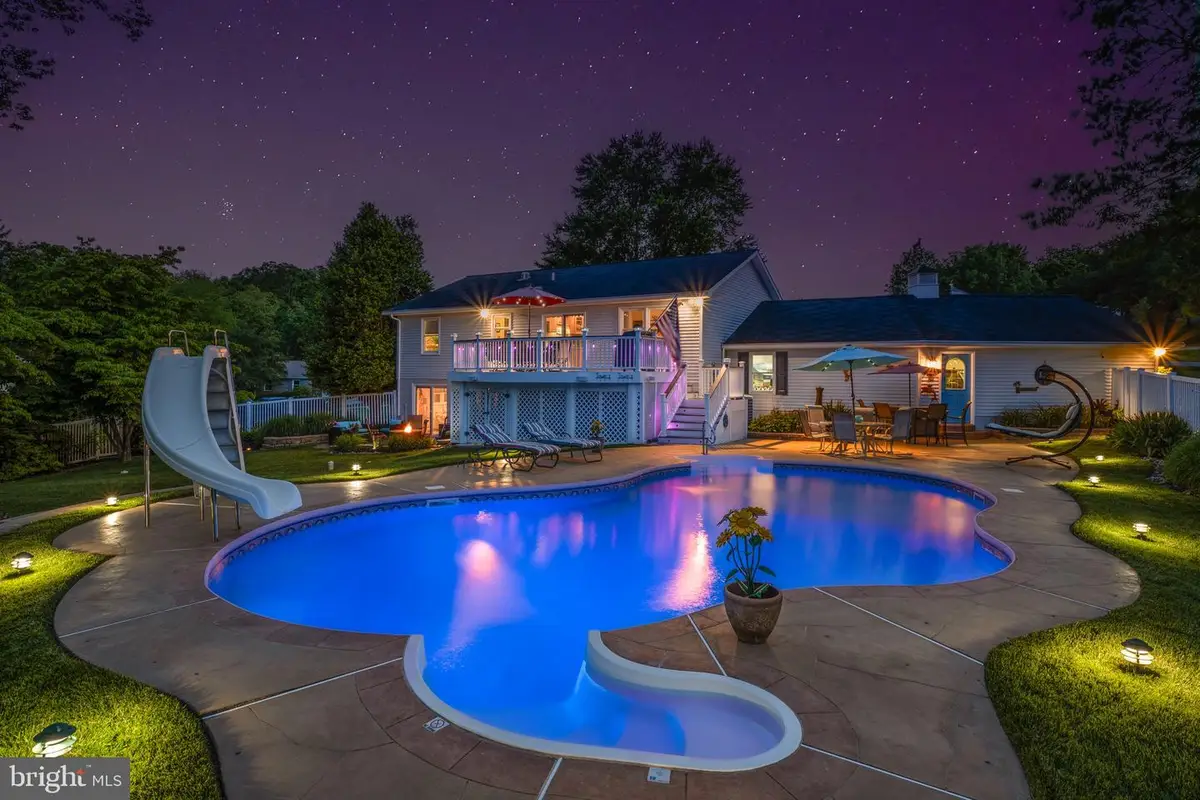
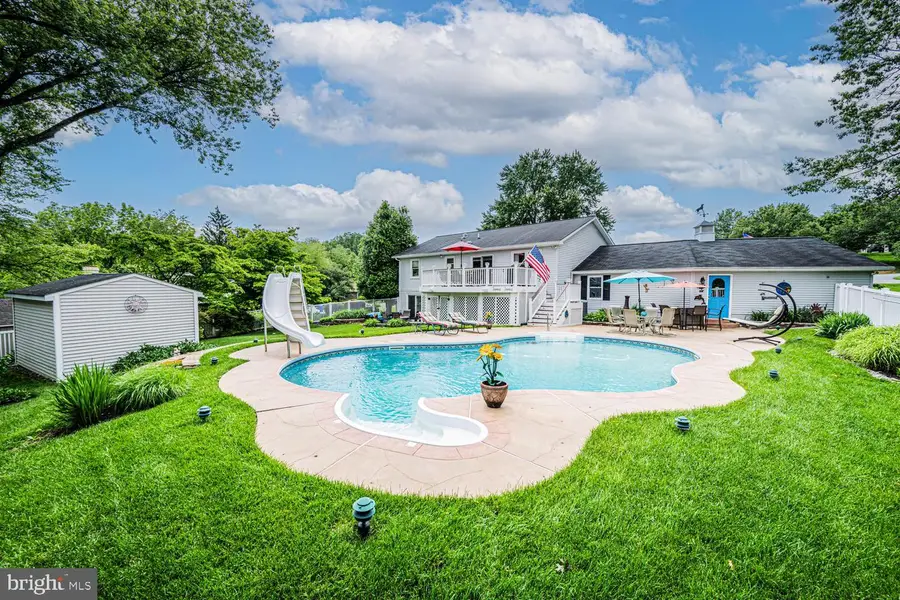
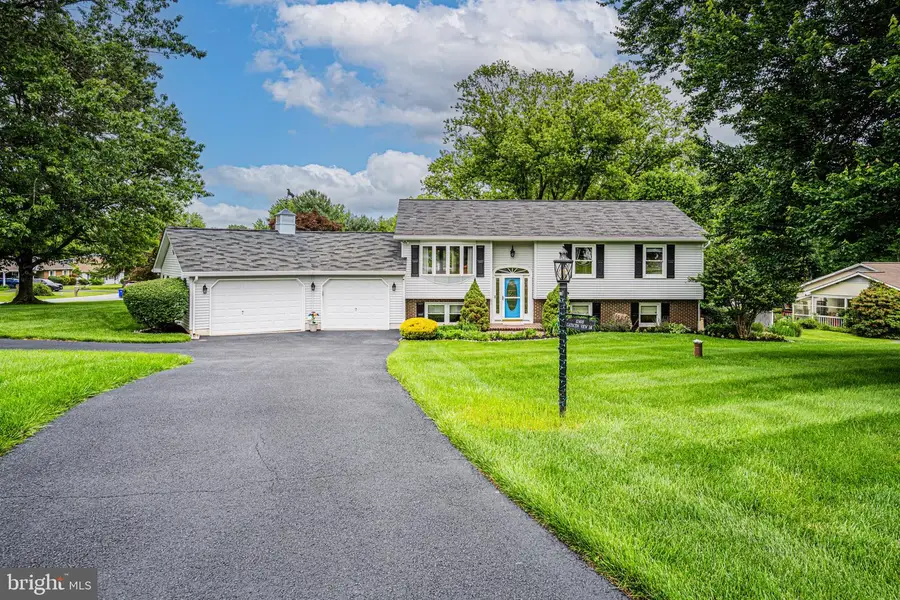
12400 Catoctin View,MOUNT AIRY, MD 21771
$675,000
- 4 Beds
- 3 Baths
- 2,408 sq. ft.
- Single family
- Pending
Listed by:david scranton
Office:compass
MLS#:MDFR2065126
Source:BRIGHTMLS
Price summary
- Price:$675,000
- Price per sq. ft.:$280.32
About this home
Welcome to an entertainer's paradise at 12400 Catoctin View Dr, Mount Airy, MD! This stunning single-family home, proudly positioned on a coveted corner lot, offers a sprawling 2,408 square feet of vibrant living space with 4 spacious bedrooms and 3 full bathrooms. Designed for those who love to entertain, this home perfectly blends comfort with style. Step into a world of fun and flair, where professionally maintained, manicured landscaping sets the stage for the perfect first impression. The oversized 2-car garage is just the beginning of the convenience you'll find here. Inside, the excitement continues with a flowing floor plan that's perfect for hosting unforgettable gatherings. The open living area in the basement features a cozy gas fireplace, creating a warm and inviting space for entertaining or relaxing. Cooking enthusiasts will love the kitchen's sleek granite countertops, making meal prep a joy whether you're whipping up a weekday dinner or catering a festive soirée. Outside, get ready to be wowed by your personal resort-style backyard – truly an entertainer's dream! Dive into the below-ground heated pool or unwind on the spacious deck and patio. With outdoor furniture included, it's always ready for a party. Imagine summer evenings filled with laughter and barbecues, or relaxing weekends feeling like a permanent vacation. The backyard shed adds a practical touch for storing all your outdoor gear. To top it all off, this home is equipped with a Generac backup generator, ensuring your parties go off without a hitch, no matter what. Location is key, and this home is conveniently situated near shopping and entertainment, with easy access to I-70 and commuter routes to both Baltimore and Washington, DC. Whether you're heading out for a day of shopping or commuting to the city, you'll appreciate the home's prime location. This home is more than just a place to live; it's a hub for creating cherished memories and celebrating life. Whether you're hosting a grand event or enjoying a cozy night in, 12400 Catoctin View Dr offers the perfect backdrop for any occasion. Don't miss the opportunity to own this exceptional property where fun meets functionality – your forever entertainment haven awaits!
Contact an agent
Home facts
- Year built:1975
- Listing Id #:MDFR2065126
- Added:64 day(s) ago
- Updated:August 15, 2025 at 07:30 AM
Rooms and interior
- Bedrooms:4
- Total bathrooms:3
- Full bathrooms:3
- Living area:2,408 sq. ft.
Heating and cooling
- Cooling:Central A/C
- Heating:Electric, Heat Pump(s)
Structure and exterior
- Year built:1975
- Building area:2,408 sq. ft.
- Lot area:0.62 Acres
Schools
- High school:LINGANORE
- Middle school:NEW MARKET
- Elementary school:NEW MARKET
Utilities
- Water:Well
- Sewer:Septic Exists
Finances and disclosures
- Price:$675,000
- Price per sq. ft.:$280.32
- Tax amount:$4,810 (2024)
New listings near 12400 Catoctin View
- New
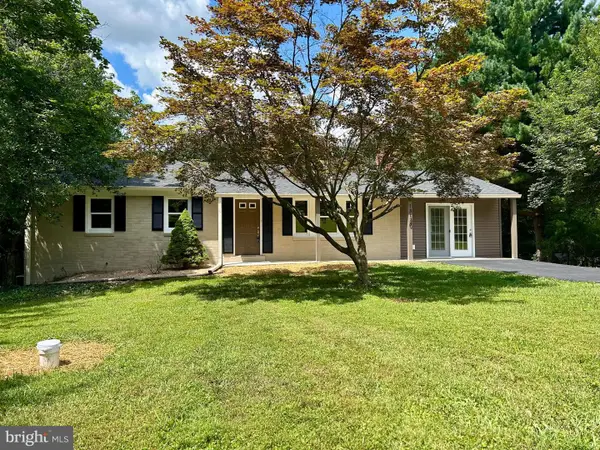 $579,900Active3 beds 3 baths2,526 sq. ft.
$579,900Active3 beds 3 baths2,526 sq. ft.13120 Manor Dr, MOUNT AIRY, MD 21771
MLS# MDFR2068902Listed by: FAIRFAX REALTY PREMIER - Coming Soon
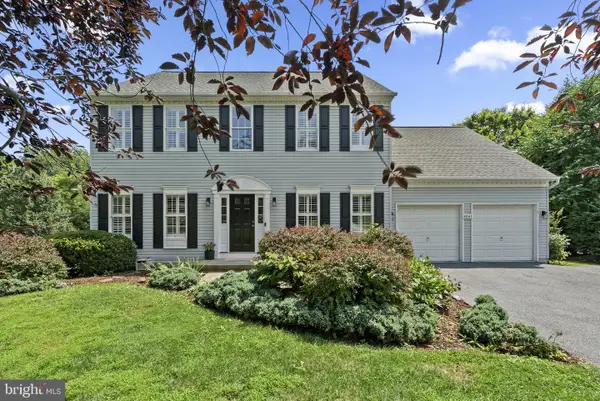 $760,000Coming Soon5 beds 3 baths
$760,000Coming Soon5 beds 3 baths4041 Lomar, MOUNT AIRY, MD 21771
MLS# MDFR2068762Listed by: FLORES REALTY - New
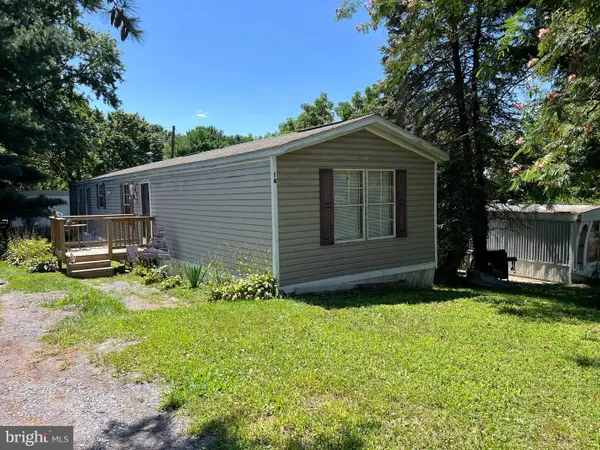 $55,000Active2 beds 2 baths850 sq. ft.
$55,000Active2 beds 2 baths850 sq. ft.4328 Ridge Rd #14, MOUNT AIRY, MD 21771
MLS# MDCR2029410Listed by: RE/MAX REALTY PLUS - Open Sun, 1 to 3pmNew
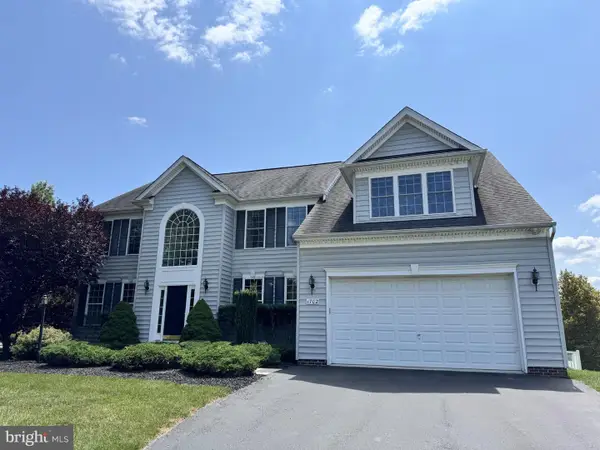 $839,900Active4 beds 4 baths3,703 sq. ft.
$839,900Active4 beds 4 baths3,703 sq. ft.1702 Fieldbrook Ln, MOUNT AIRY, MD 21771
MLS# MDCR2029370Listed by: FAIRFAX REALTY SELECT - New
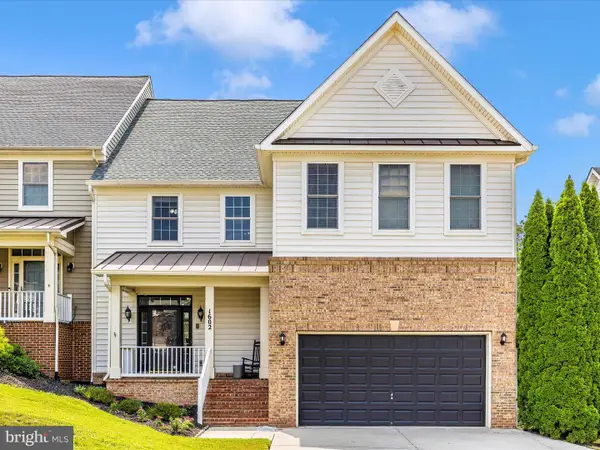 $659,900Active5 beds 5 baths4,180 sq. ft.
$659,900Active5 beds 5 baths4,180 sq. ft.1602 Rising Ridge Rd, MOUNT AIRY, MD 21771
MLS# MDFR2068560Listed by: RE/MAX RESULTS - Coming Soon
 $600,000Coming Soon3 beds 3 baths
$600,000Coming Soon3 beds 3 baths5134 Perry Rd, MOUNT AIRY, MD 21771
MLS# MDCR2029064Listed by: EXP REALTY, LLC - Open Sat, 1 to 3pmNew
 $375,000Active4 beds 3 baths1,633 sq. ft.
$375,000Active4 beds 3 baths1,633 sq. ft.707 Horpel Dr, MOUNT AIRY, MD 21771
MLS# MDCR2029368Listed by: MONUMENT SOTHEBY'S INTERNATIONAL REALTY 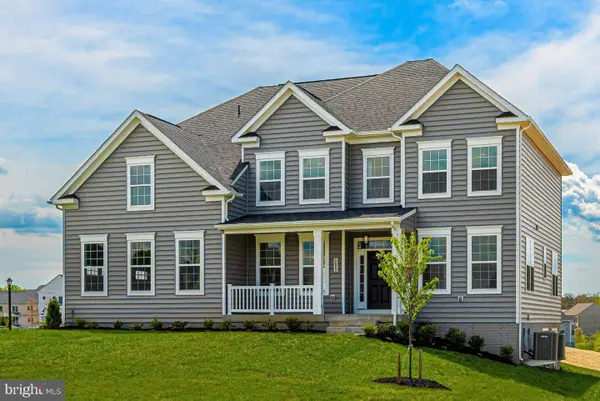 $1,200,000Pending4 beds 3 baths3,050 sq. ft.
$1,200,000Pending4 beds 3 baths3,050 sq. ft.4407 Robmar Drive, MOUNT AIRY, MD 21771
MLS# MDFR2068602Listed by: MACKINTOSH, INC.- Coming Soon
 $900,000Coming Soon4 beds 3 baths
$900,000Coming Soon4 beds 3 baths6267 Belmont Cir, MOUNT AIRY, MD 21771
MLS# MDCR2029084Listed by: KELLER WILLIAMS LUCIDO AGENCY - Open Sat, 12 to 2pm
 $649,900Active4 beds 3 baths2,852 sq. ft.
$649,900Active4 beds 3 baths2,852 sq. ft.2509 Braddock Rd, MOUNT AIRY, MD 21771
MLS# MDCR2028996Listed by: VIVIANO REALTY
