17258 Hardy Rd, MOUNT AIRY, MD 21771
Local realty services provided by:Better Homes and Gardens Real Estate Premier
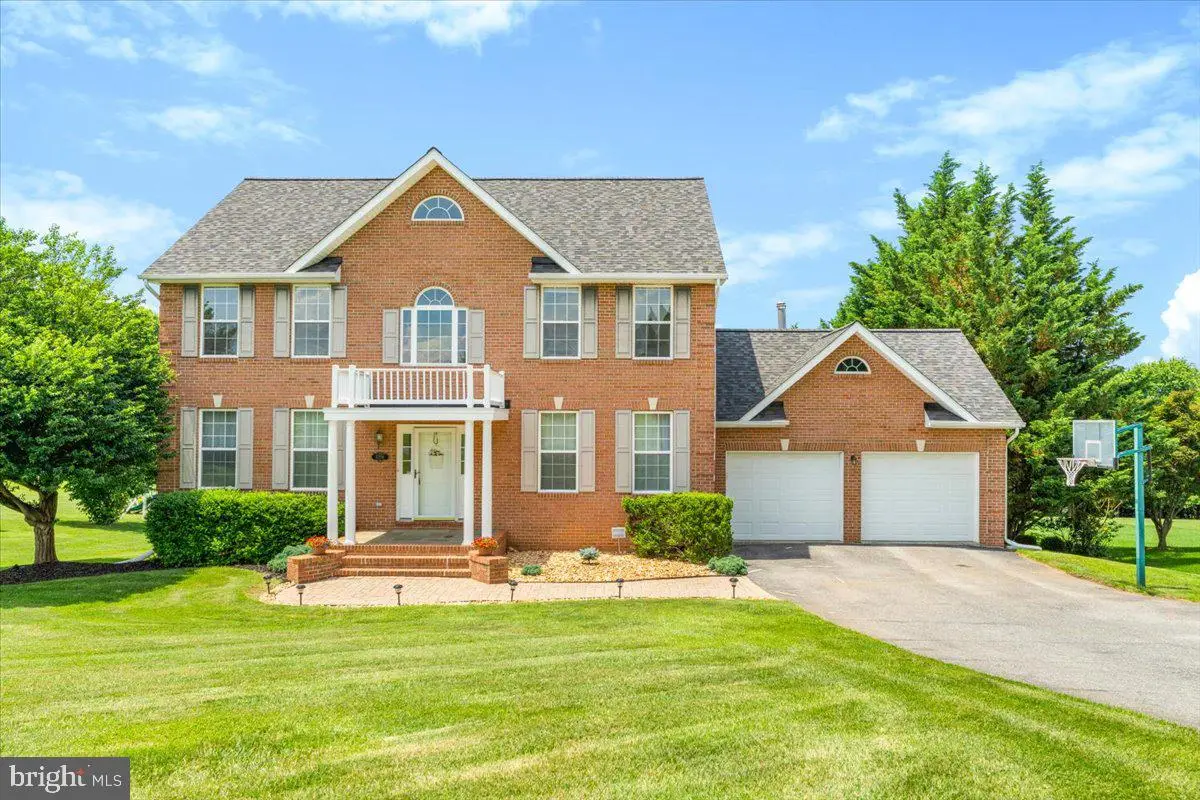
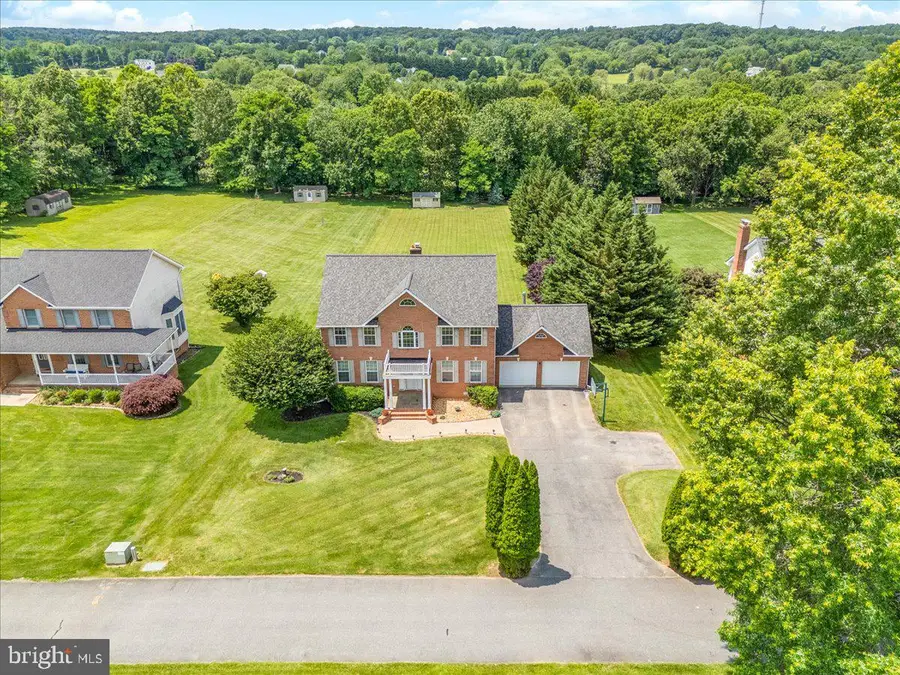
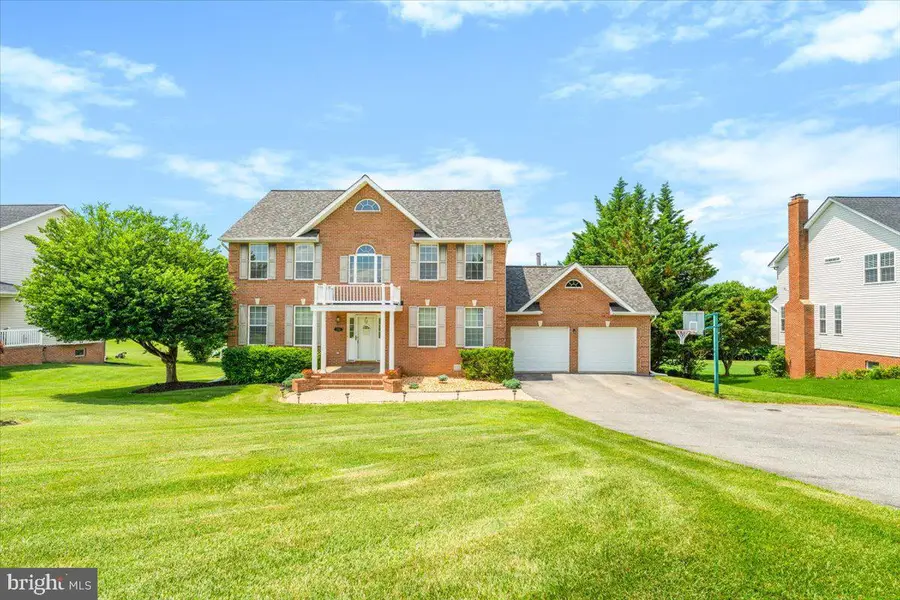
17258 Hardy Rd,MOUNT AIRY, MD 21771
$775,000
- 5 Beds
- 4 Baths
- 3,840 sq. ft.
- Single family
- Pending
Listed by:lauren olson
Office:re/max results
MLS#:MDHW2055146
Source:BRIGHTMLS
Price summary
- Price:$775,000
- Price per sq. ft.:$201.82
About this home
Discover your dream home at 17258 Hardy Road, nestled on a private lane in highly sought-after Mount Airy, within the top-rated Howard County school district! This exquisite traditional colonial sits on a generous acre-plus lot, offering the perfect blend of serenity and convenience. Step inside and be captivated by the beautiful two-story foyer, showcasing elegant shadowbox molding and gleaming oak hardwood floors that flow throughout. The main level is designed for modern living, featuring a dedicated home office, a sophisticated formal dining room, and a warm, inviting family room complete with brand-new carpet. The sun-drenched kitchen, a true heart of the home, opens seamlessly to a charming breakfast nook, perfect for casual meals. The study could also easily function as a main level bedroom and there's a full bathroom on the main floor to offer flexible living arrangements.
Upstairs, retreat to four spacious bedrooms, including a luxurious en-suite with a walk-in closet – your private sanctuary. Plus, there's a dedicated space ready for you to relocate the laundry from the basement.
The fully finished basement is an entertainer's delight, boasting a versatile kitchenette and another full bathroom, ideal for guests, a recreation area, or even an in-law suite. Outside, the expansive lot is a blank canvas awaiting your personal touch, offering endless possibilities for creating your ultimate backyard oasis.
Enjoy peace of mind with significant updates including a new roof in 2024, a serviced well pump in 2022, and an owned and recently refilled 250-gallon oil tank. And for the ultimate in connectivity, Verizon Fios has arrived! Don't miss this incredible opportunity to own a piece of paradise in Mount Airy!
Contact an agent
Home facts
- Year built:1999
- Listing Id #:MDHW2055146
- Added:55 day(s) ago
- Updated:August 15, 2025 at 07:30 AM
Rooms and interior
- Bedrooms:5
- Total bathrooms:4
- Full bathrooms:4
- Living area:3,840 sq. ft.
Heating and cooling
- Cooling:Ceiling Fan(s), Central A/C
- Heating:Forced Air, Oil
Structure and exterior
- Roof:Architectural Shingle
- Year built:1999
- Building area:3,840 sq. ft.
- Lot area:1.04 Acres
Schools
- High school:GLENELG
- Middle school:GLENWOOD
- Elementary school:LISBON
Utilities
- Water:Well
- Sewer:Private Septic Tank
Finances and disclosures
- Price:$775,000
- Price per sq. ft.:$201.82
- Tax amount:$8,591 (2024)
New listings near 17258 Hardy Rd
- New
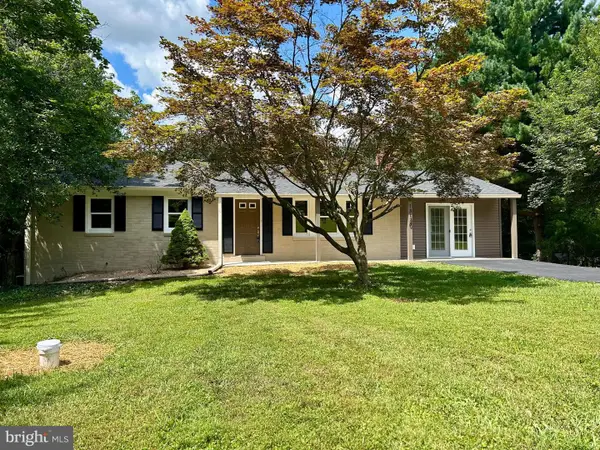 $579,900Active3 beds 3 baths2,526 sq. ft.
$579,900Active3 beds 3 baths2,526 sq. ft.13120 Manor Dr, MOUNT AIRY, MD 21771
MLS# MDFR2068902Listed by: FAIRFAX REALTY PREMIER - Coming Soon
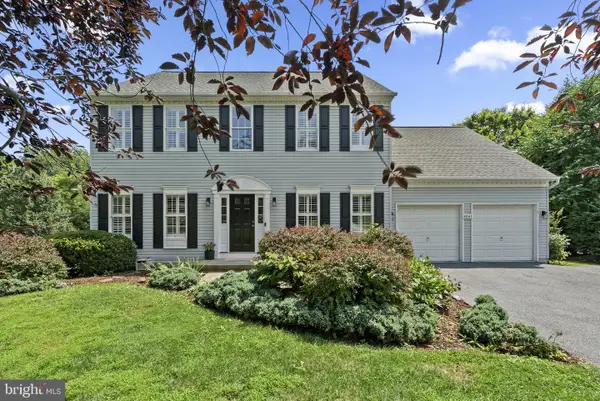 $760,000Coming Soon5 beds 3 baths
$760,000Coming Soon5 beds 3 baths4041 Lomar, MOUNT AIRY, MD 21771
MLS# MDFR2068762Listed by: FLORES REALTY - New
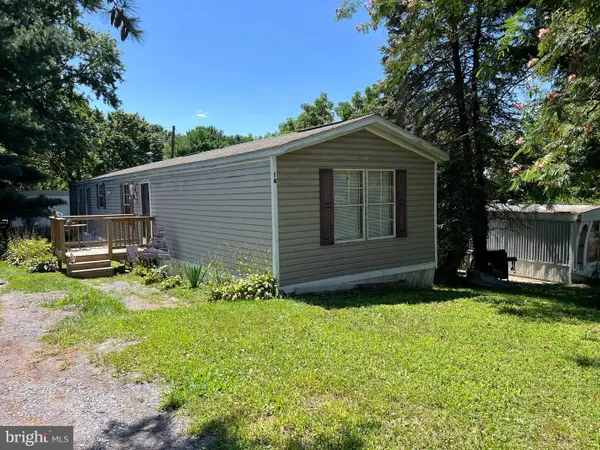 $55,000Active2 beds 2 baths850 sq. ft.
$55,000Active2 beds 2 baths850 sq. ft.4328 Ridge Rd #14, MOUNT AIRY, MD 21771
MLS# MDCR2029410Listed by: RE/MAX REALTY PLUS - Open Sun, 1 to 3pmNew
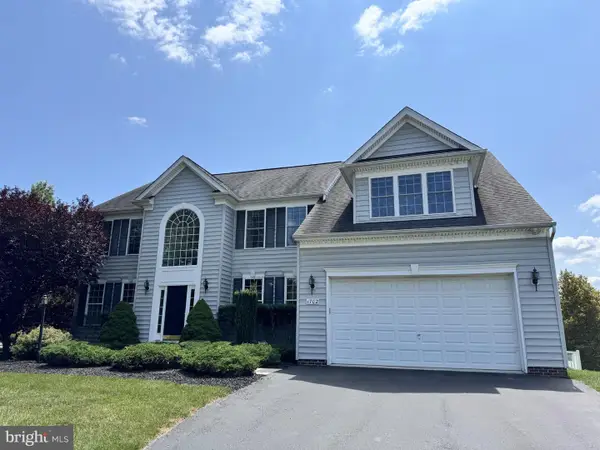 $839,900Active4 beds 4 baths3,703 sq. ft.
$839,900Active4 beds 4 baths3,703 sq. ft.1702 Fieldbrook Ln, MOUNT AIRY, MD 21771
MLS# MDCR2029370Listed by: FAIRFAX REALTY SELECT - New
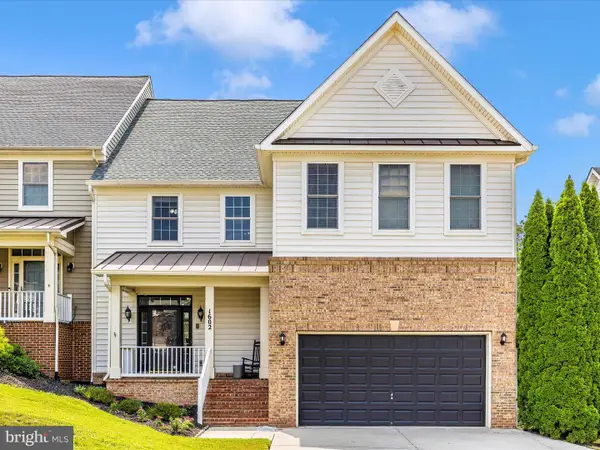 $659,900Active5 beds 5 baths4,180 sq. ft.
$659,900Active5 beds 5 baths4,180 sq. ft.1602 Rising Ridge Rd, MOUNT AIRY, MD 21771
MLS# MDFR2068560Listed by: RE/MAX RESULTS - Coming Soon
 $600,000Coming Soon3 beds 3 baths
$600,000Coming Soon3 beds 3 baths5134 Perry Rd, MOUNT AIRY, MD 21771
MLS# MDCR2029064Listed by: EXP REALTY, LLC - Open Sat, 1 to 3pmNew
 $375,000Active4 beds 3 baths1,633 sq. ft.
$375,000Active4 beds 3 baths1,633 sq. ft.707 Horpel Dr, MOUNT AIRY, MD 21771
MLS# MDCR2029368Listed by: MONUMENT SOTHEBY'S INTERNATIONAL REALTY 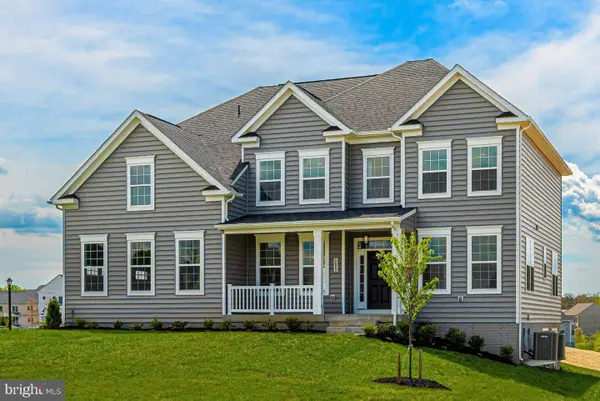 $1,200,000Pending4 beds 3 baths3,050 sq. ft.
$1,200,000Pending4 beds 3 baths3,050 sq. ft.4407 Robmar Drive, MOUNT AIRY, MD 21771
MLS# MDFR2068602Listed by: MACKINTOSH, INC.- Coming Soon
 $900,000Coming Soon4 beds 3 baths
$900,000Coming Soon4 beds 3 baths6267 Belmont Cir, MOUNT AIRY, MD 21771
MLS# MDCR2029084Listed by: KELLER WILLIAMS LUCIDO AGENCY - Open Sat, 12 to 2pm
 $649,900Active4 beds 3 baths2,852 sq. ft.
$649,900Active4 beds 3 baths2,852 sq. ft.2509 Braddock Rd, MOUNT AIRY, MD 21771
MLS# MDCR2028996Listed by: VIVIANO REALTY
