17580 Hardy Rd, MOUNT AIRY, MD 21771
Local realty services provided by:Better Homes and Gardens Real Estate Premier
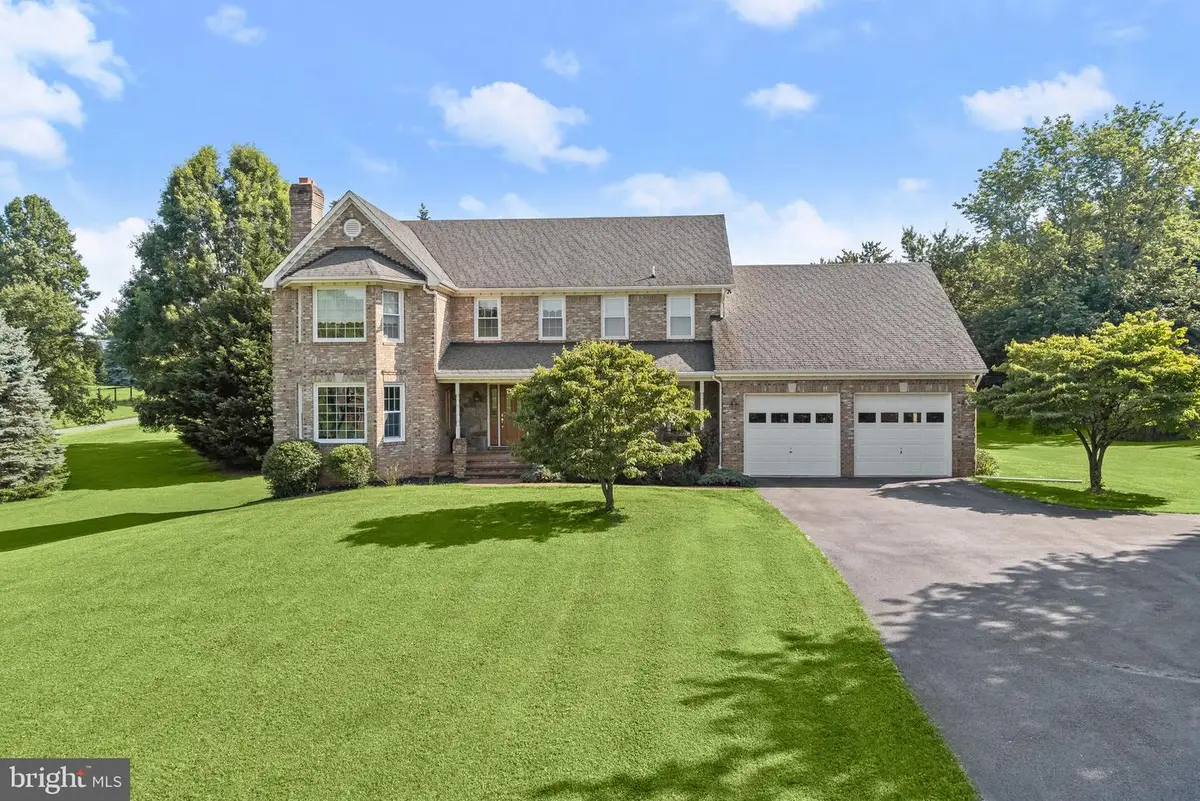


Listed by:creig e northrop iii
Office:northrop realty
MLS#:MDHW2055532
Source:BRIGHTMLS
Price summary
- Price:$850,000
- Price per sq. ft.:$249.05
About this home
Welcome to your dream home at 17580 Hardy Road, perfectly situated at the intersection of peaceful country living and everyday convenience. Custom built by master brick masons and beautifully maintained and upgraded by its original owner, this all-brick residence offers 5,000 square feet, light-filled living space inside, plus outdoor venues ideal for both entertaining and daily comfort. A generously sized front lawn, private drive, brick walkway, manicured landscaping, and a welcoming front porch prepare you to fall in love with a very special lifestyle surrounded by nature’s bounty. Inside, the center foyer is flanked by living and dining formals with gleaming hardwood floors, elegant architectural details and a bay window with framed vistas that calm and enliven all at once.
The heart of the home is a spacious, open-concept kitchen featuring granite countertops, stainless steel appliances, a commanding central island with a breakfast bar, pantry, and wrap-around wood cabinetry enhanced with a designer tile backsplash and picturesque views. Adjacent to the kitchen, sunlight streams and bounces through a bay window, bathing the breakfast area with morning sun while the thoughtful open plan design unfolds seamlessly into a family room with a beamed ceiling and rusticated stone fireplace surround offering a cozy wood burning fireplace with a relaxed and casual feel and atrium access to invite outdoor living at its finest. Enjoy outdoor venues daily or host gatherings large and small on an expansive low maintenance deck, brick gazebo, or stone grilling patio with access to the garage through a secondary service door. This spectacular home presides over a tree-fringed 3.3+acre level lot providing endless outdoor entertaining venues for sports, hobbies and activities of all kinds. A front loading two car garage provides inside access to a mud room and laundry center adjacent to the kitchen. On the other side, the main level is concluded with a well-appointed private study tucked away in an idyllic location, standing at the ready to foster any amount of creativity or productivity for a day of work or study.
Upstairs, the generously sized primary suite boasts a large window seat, sitting area, walk-in closet, and a fully remodeled spa-inspired luxury bathroom complete with an expansive double vanity, and a large open shower with designer tile and rain shower head. Three additional spacious bedrooms and a renovated hall bathroom provide comfortable accommodation for family or guests. Downstairs, a full daylight, walk-out lower level offers a sun-filled versatile layout with a recreation room, wood stove, game area or playroom, a fully upgraded full bath, and a flex space for optional storage or exercise area is also included.
Outside, enjoy the privacy and serenity of a professionally landscaped property with mature trees, front, back, and side yards, tree-lined boundaries, and plenty of room for hosting, gardening, playing, or just for peaceful relaxation. Perfectly located on a quiet low-traffic within a top-rated school district, this exceptional home is just minutes from commuter routes, shopping, and dining in charming Downtown Mount Airy. Don’t miss this rare opportunity to enjoy comfort, space, and timeless style with endless outdoor living options in one of the area’s most desirable neighborhoods. Schedule your private tour today!
Contact an agent
Home facts
- Year built:1991
- Listing Id #:MDHW2055532
- Added:34 day(s) ago
- Updated:August 15, 2025 at 07:30 AM
Rooms and interior
- Bedrooms:4
- Total bathrooms:4
- Full bathrooms:3
- Half bathrooms:1
- Living area:3,413 sq. ft.
Heating and cooling
- Cooling:Ceiling Fan(s), Central A/C
- Heating:Electric, Heat Pump - Oil BackUp, Heat Pump(s), Hot Water
Structure and exterior
- Roof:Shingle
- Year built:1991
- Building area:3,413 sq. ft.
- Lot area:3.37 Acres
Schools
- High school:GLENELG
- Middle school:GLENWOOD
- Elementary school:LISBON
Utilities
- Water:Well
- Sewer:Septic Exists
Finances and disclosures
- Price:$850,000
- Price per sq. ft.:$249.05
- Tax amount:$10,582 (2024)
New listings near 17580 Hardy Rd
- New
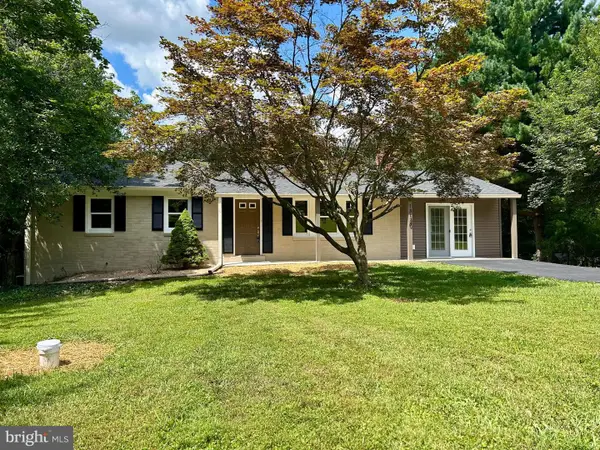 $579,900Active3 beds 3 baths2,526 sq. ft.
$579,900Active3 beds 3 baths2,526 sq. ft.13120 Manor Dr, MOUNT AIRY, MD 21771
MLS# MDFR2068902Listed by: FAIRFAX REALTY PREMIER - Coming Soon
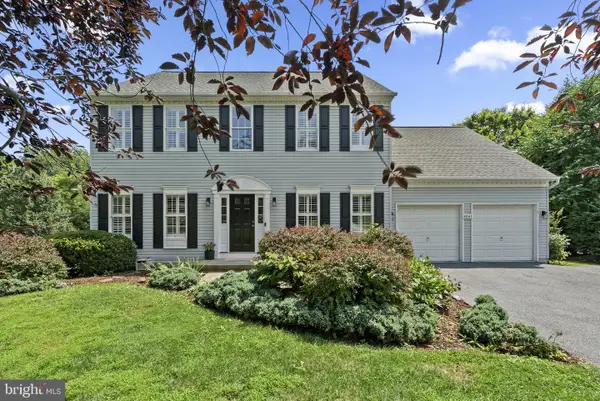 $760,000Coming Soon5 beds 3 baths
$760,000Coming Soon5 beds 3 baths4041 Lomar, MOUNT AIRY, MD 21771
MLS# MDFR2068762Listed by: FLORES REALTY - New
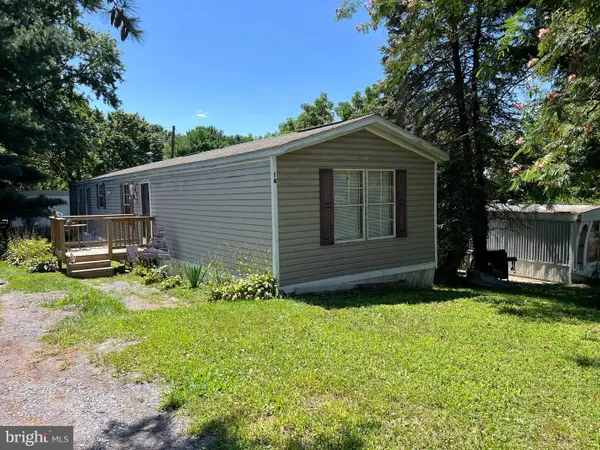 $55,000Active2 beds 2 baths850 sq. ft.
$55,000Active2 beds 2 baths850 sq. ft.4328 Ridge Rd #14, MOUNT AIRY, MD 21771
MLS# MDCR2029410Listed by: RE/MAX REALTY PLUS - Open Sun, 1 to 3pmNew
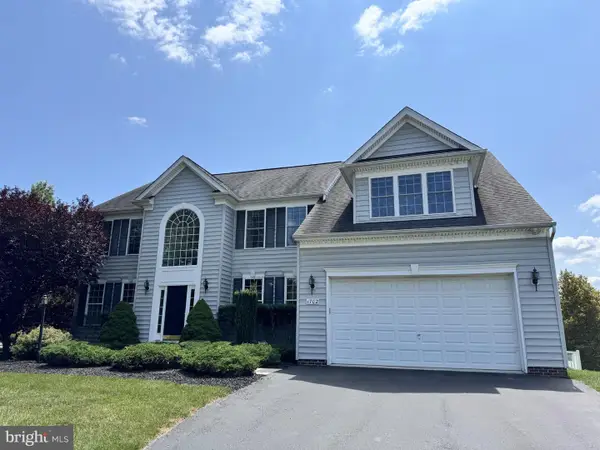 $839,900Active4 beds 4 baths3,703 sq. ft.
$839,900Active4 beds 4 baths3,703 sq. ft.1702 Fieldbrook Ln, MOUNT AIRY, MD 21771
MLS# MDCR2029370Listed by: FAIRFAX REALTY SELECT - New
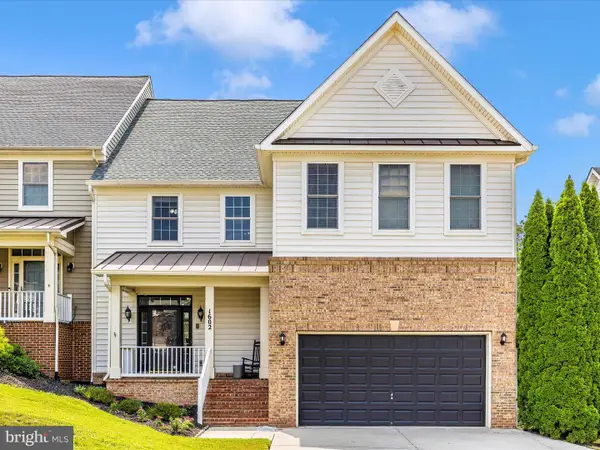 $659,900Active5 beds 5 baths4,180 sq. ft.
$659,900Active5 beds 5 baths4,180 sq. ft.1602 Rising Ridge Rd, MOUNT AIRY, MD 21771
MLS# MDFR2068560Listed by: RE/MAX RESULTS - Coming Soon
 $600,000Coming Soon3 beds 3 baths
$600,000Coming Soon3 beds 3 baths5134 Perry Rd, MOUNT AIRY, MD 21771
MLS# MDCR2029064Listed by: EXP REALTY, LLC - Open Sat, 1 to 3pmNew
 $375,000Active4 beds 3 baths1,633 sq. ft.
$375,000Active4 beds 3 baths1,633 sq. ft.707 Horpel Dr, MOUNT AIRY, MD 21771
MLS# MDCR2029368Listed by: MONUMENT SOTHEBY'S INTERNATIONAL REALTY 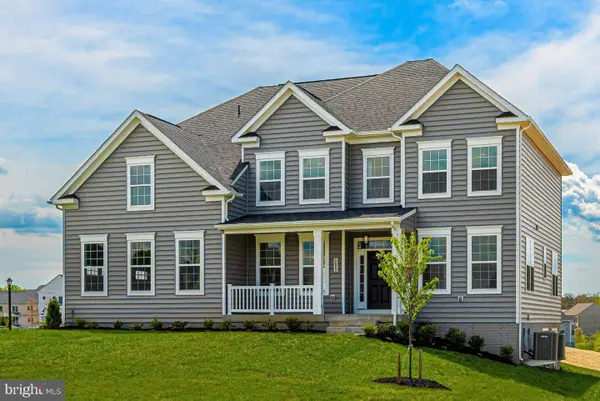 $1,200,000Pending4 beds 3 baths3,050 sq. ft.
$1,200,000Pending4 beds 3 baths3,050 sq. ft.4407 Robmar Drive, MOUNT AIRY, MD 21771
MLS# MDFR2068602Listed by: MACKINTOSH, INC.- Coming Soon
 $900,000Coming Soon4 beds 3 baths
$900,000Coming Soon4 beds 3 baths6267 Belmont Cir, MOUNT AIRY, MD 21771
MLS# MDCR2029084Listed by: KELLER WILLIAMS LUCIDO AGENCY - Open Sat, 12 to 2pm
 $649,900Active4 beds 3 baths2,852 sq. ft.
$649,900Active4 beds 3 baths2,852 sq. ft.2509 Braddock Rd, MOUNT AIRY, MD 21771
MLS# MDCR2028996Listed by: VIVIANO REALTY
