2502 Braddock Rd, MOUNT AIRY, MD 21771
Local realty services provided by:Better Homes and Gardens Real Estate Valley Partners
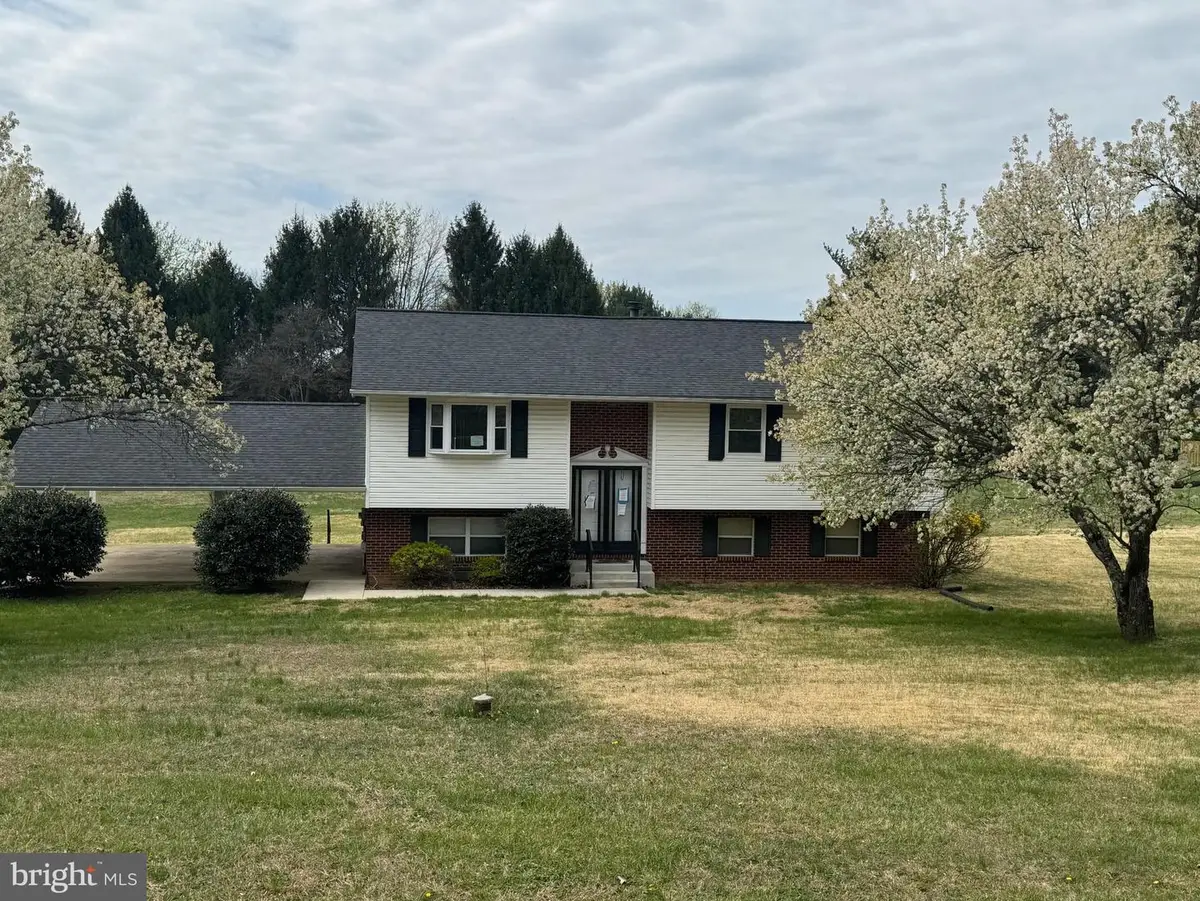
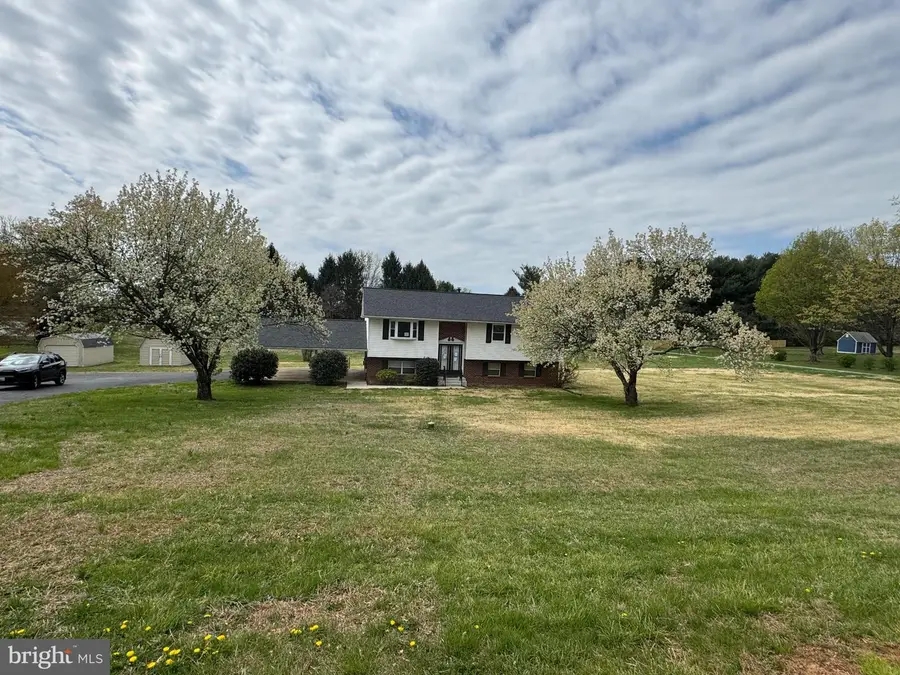
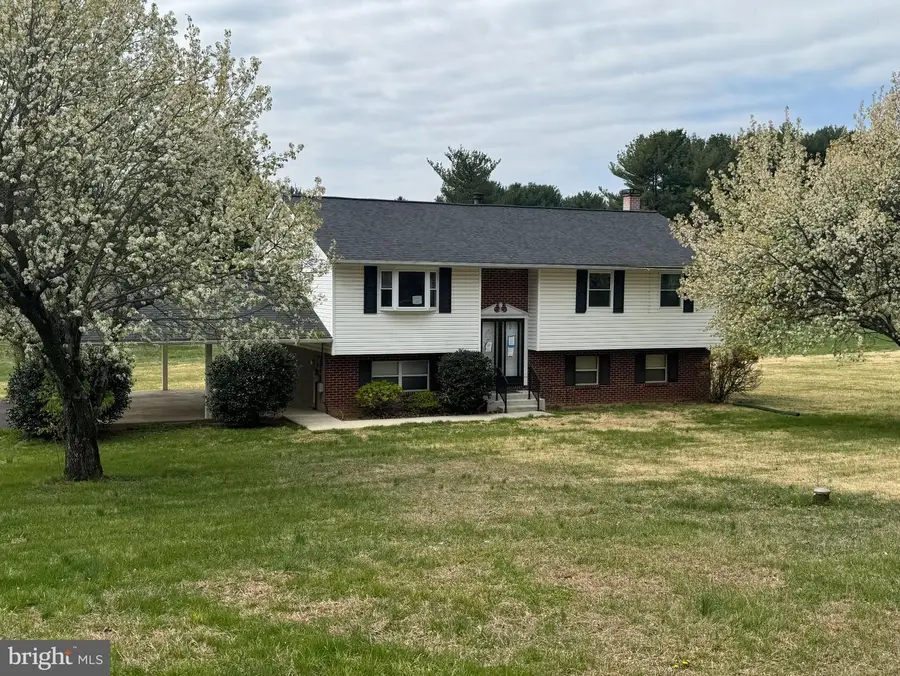
2502 Braddock Rd,MOUNT AIRY, MD 21771
$407,000
- 4 Beds
- 3 Baths
- 1,620 sq. ft.
- Single family
- Pending
Listed by:gina m gargeu
Office:century 21 downtown
MLS#:MDCR2026654
Source:BRIGHTMLS
Price summary
- Price:$407,000
- Price per sq. ft.:$251.23
About this home
Amazing opportunity to own this split level home located in the most sought after neighborhood of Braddock Estates. Perfect placement on flat 1.96 acre lot with beautiful landscape, asphalt long driveway, attached carport, 2 large sheds and tons of space in the front and backyards. Upon entry to the house, you will be welcomed with hardwood floors in the combined living/dining room, a nice sized kitchen with wood cabinetry and appliances, a primary bedroom with en-suite bath, two more bedrooms with built-in closets and a 2nd full bathroom with soaking tub. The fully finished lower level is quite a surprise with its spacious family room with fireplace, half bath and utility room. The wide deck in the rear is a perfect spot to relax or entertain guests and friends. Home is a commuter location near route 27 and minutes away to I-70. Furthermore, it is 15 minutes car travel to Walmart, Woodbine Shopping Center and local restaurants. So, don't miss your chance to own a home that offers convenience in a highly desirable location. Schedule a showing today! NOTE - Buyers winning the Highest & Best must understand that they participated in a Highest & Best, Multiple Offers Situation and that any requests to the Seller for Special Concessions, Repairs or Switch in Financing could result in the Seller terminating and retaining Buyer's EMD.
Contact an agent
Home facts
- Year built:1977
- Listing Id #:MDCR2026654
- Added:120 day(s) ago
- Updated:August 15, 2025 at 07:30 AM
Rooms and interior
- Bedrooms:4
- Total bathrooms:3
- Full bathrooms:2
- Half bathrooms:1
- Living area:1,620 sq. ft.
Heating and cooling
- Cooling:Central A/C
- Heating:Electric, Forced Air
Structure and exterior
- Roof:Shingle
- Year built:1977
- Building area:1,620 sq. ft.
- Lot area:1.96 Acres
Utilities
- Water:Well
- Sewer:Septic Exists
Finances and disclosures
- Price:$407,000
- Price per sq. ft.:$251.23
- Tax amount:$4,030 (2024)
New listings near 2502 Braddock Rd
- New
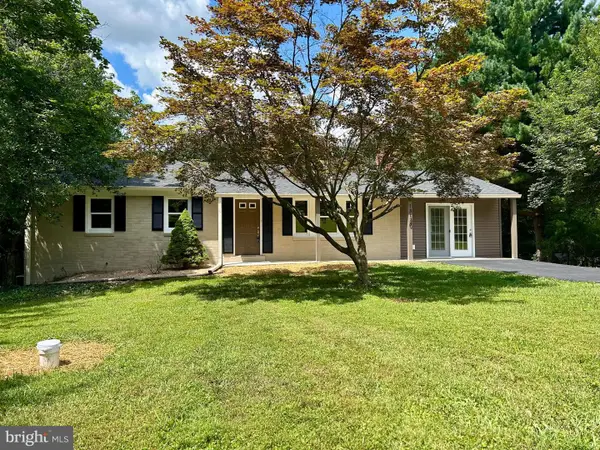 $579,900Active3 beds 3 baths2,526 sq. ft.
$579,900Active3 beds 3 baths2,526 sq. ft.13120 Manor Dr, MOUNT AIRY, MD 21771
MLS# MDFR2068902Listed by: FAIRFAX REALTY PREMIER - Coming Soon
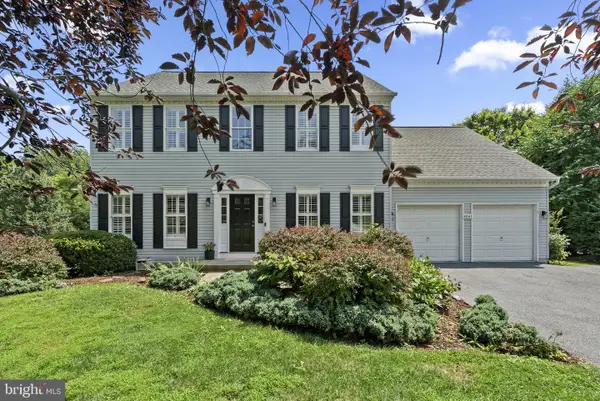 $760,000Coming Soon5 beds 3 baths
$760,000Coming Soon5 beds 3 baths4041 Lomar, MOUNT AIRY, MD 21771
MLS# MDFR2068762Listed by: FLORES REALTY - New
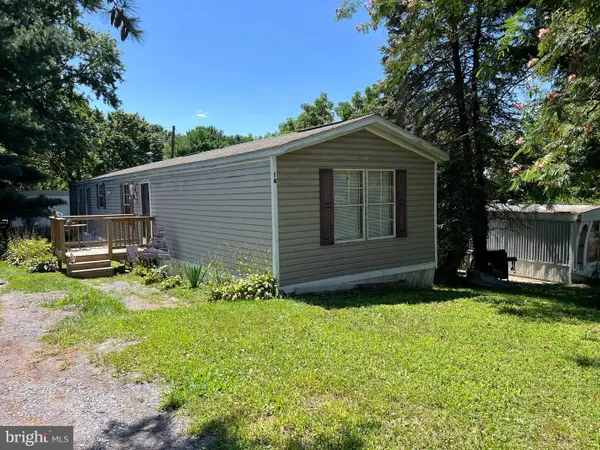 $55,000Active2 beds 2 baths850 sq. ft.
$55,000Active2 beds 2 baths850 sq. ft.4328 Ridge Rd #14, MOUNT AIRY, MD 21771
MLS# MDCR2029410Listed by: RE/MAX REALTY PLUS - Open Sun, 1 to 3pmNew
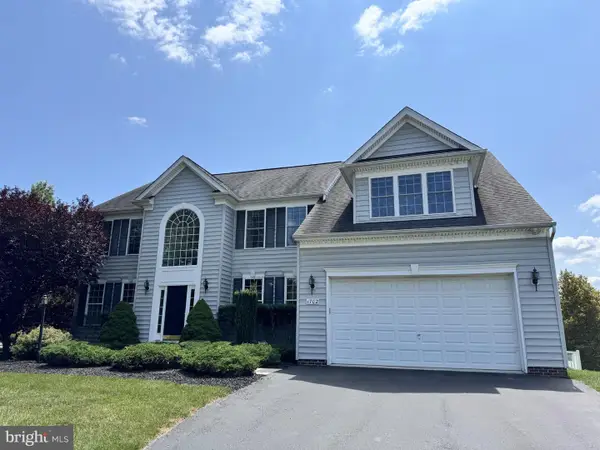 $839,900Active4 beds 4 baths3,703 sq. ft.
$839,900Active4 beds 4 baths3,703 sq. ft.1702 Fieldbrook Ln, MOUNT AIRY, MD 21771
MLS# MDCR2029370Listed by: FAIRFAX REALTY SELECT - New
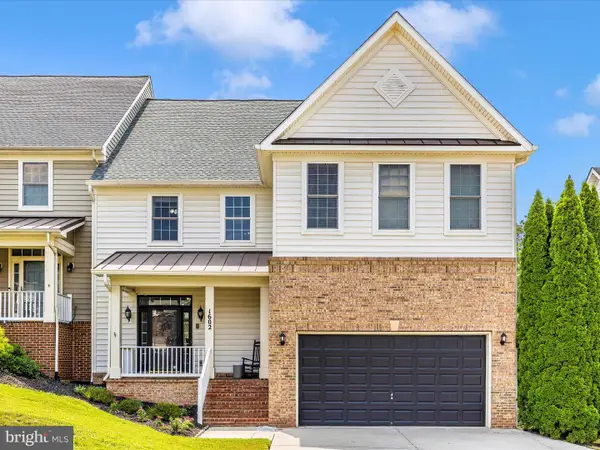 $659,900Active5 beds 5 baths4,180 sq. ft.
$659,900Active5 beds 5 baths4,180 sq. ft.1602 Rising Ridge Rd, MOUNT AIRY, MD 21771
MLS# MDFR2068560Listed by: RE/MAX RESULTS - Coming Soon
 $600,000Coming Soon3 beds 3 baths
$600,000Coming Soon3 beds 3 baths5134 Perry Rd, MOUNT AIRY, MD 21771
MLS# MDCR2029064Listed by: EXP REALTY, LLC - Open Sat, 1 to 3pmNew
 $375,000Active4 beds 3 baths1,633 sq. ft.
$375,000Active4 beds 3 baths1,633 sq. ft.707 Horpel Dr, MOUNT AIRY, MD 21771
MLS# MDCR2029368Listed by: MONUMENT SOTHEBY'S INTERNATIONAL REALTY 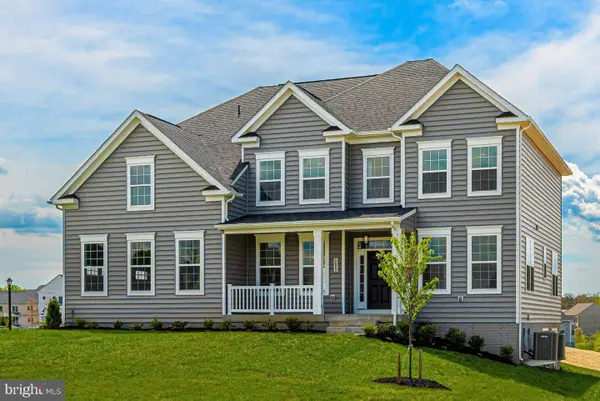 $1,200,000Pending4 beds 3 baths3,050 sq. ft.
$1,200,000Pending4 beds 3 baths3,050 sq. ft.4407 Robmar Drive, MOUNT AIRY, MD 21771
MLS# MDFR2068602Listed by: MACKINTOSH, INC.- Coming Soon
 $900,000Coming Soon4 beds 3 baths
$900,000Coming Soon4 beds 3 baths6267 Belmont Cir, MOUNT AIRY, MD 21771
MLS# MDCR2029084Listed by: KELLER WILLIAMS LUCIDO AGENCY - Open Sat, 12 to 2pm
 $649,900Active4 beds 3 baths2,852 sq. ft.
$649,900Active4 beds 3 baths2,852 sq. ft.2509 Braddock Rd, MOUNT AIRY, MD 21771
MLS# MDCR2028996Listed by: VIVIANO REALTY
