4162 Bill Moxley Rd, MOUNT AIRY, MD 21771
Local realty services provided by:Better Homes and Gardens Real Estate Capital Area
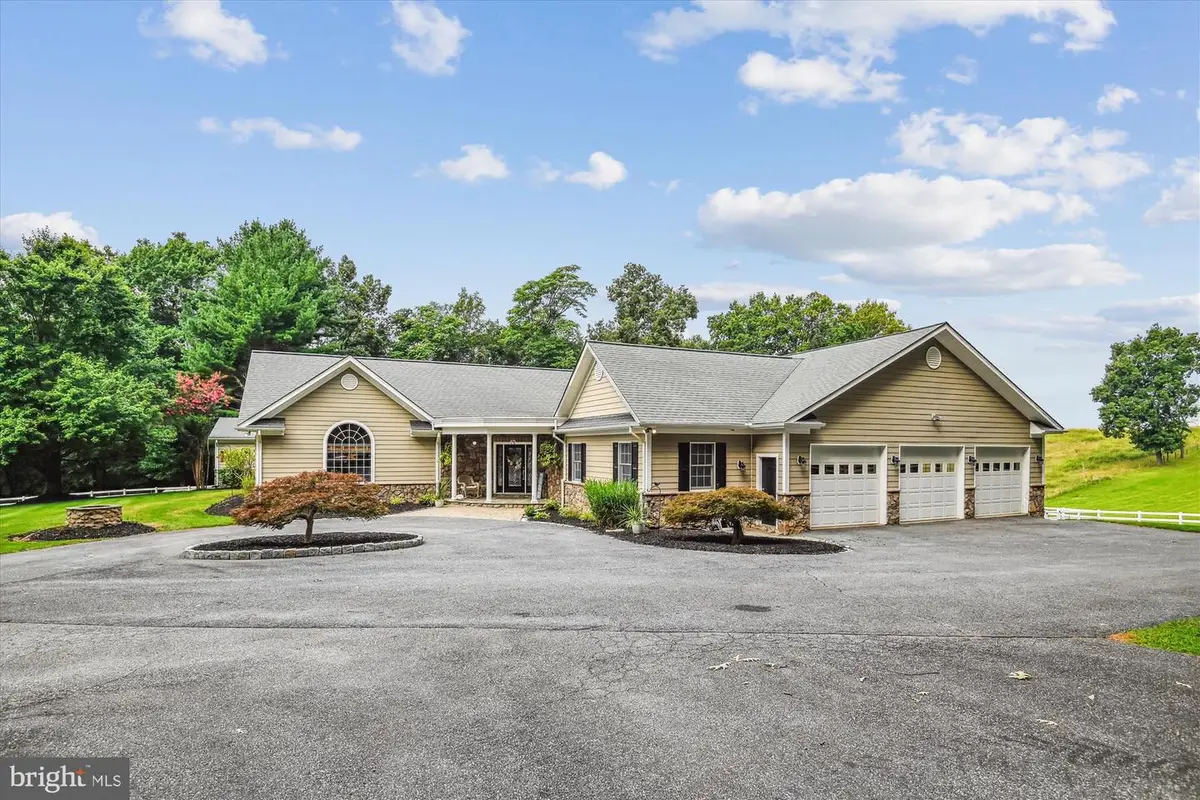
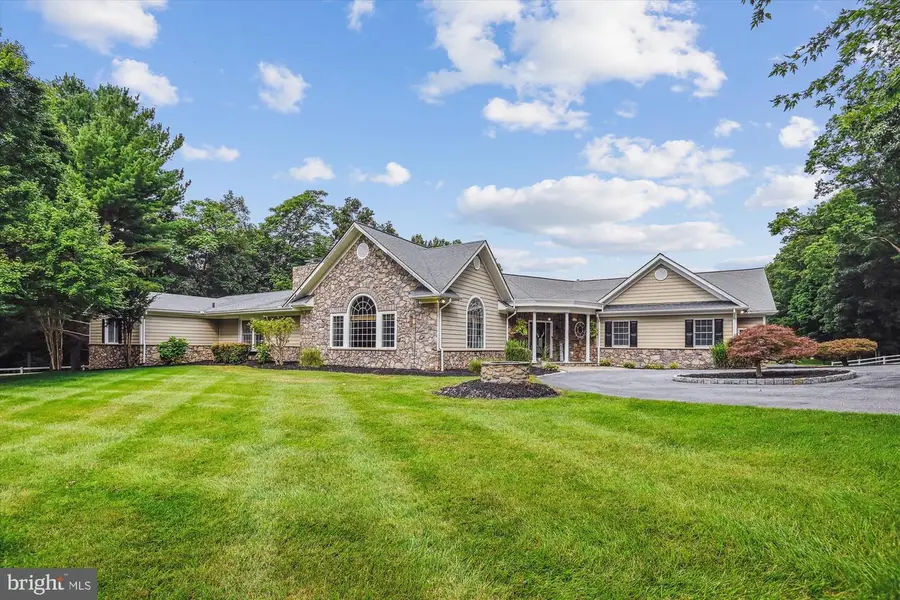
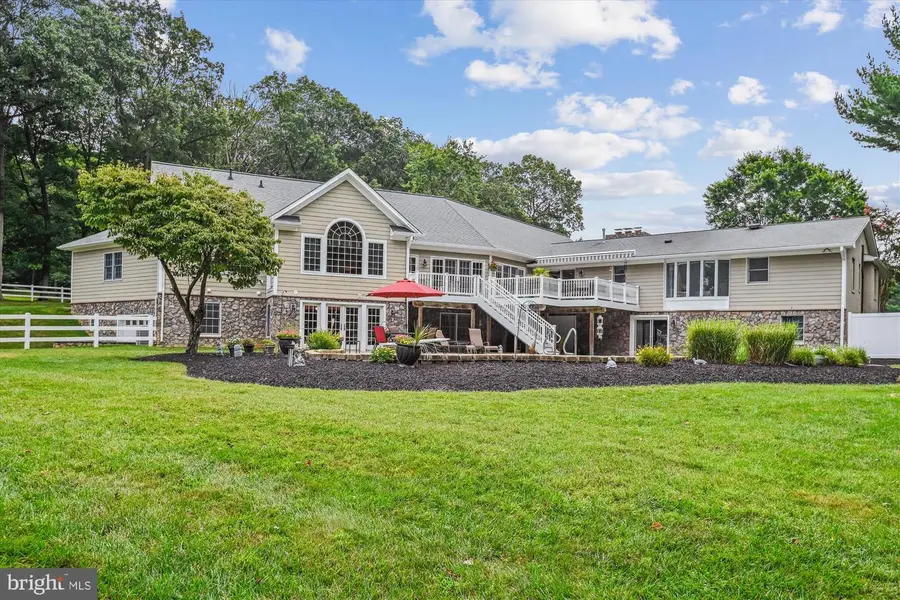
Listed by:brian anthony mokricky
Office:coldwell banker realty
MLS#:MDFR2067946
Source:BRIGHTMLS
Price summary
- Price:$1,499,900
- Price per sq. ft.:$202.31
About this home
Welcome to 4162 Bill Moxley Road. This completely custom meticulously maintained home sits on nearly 7.5 acres with a pool and barn perfect for horses. The home has 5 bedrooms and 6 bathrooms. As you enter the front doors you come into the heart of the home, a large family room with high ceilings and hardwood floors. The family room opens up to the kitchen and a sitting room space with a beautiful stone fireplace. The kitchen is updated with stainless steel appliances including a commercial grade stove and refrigerator. The breakfast nook and large pantry are off the kitchen, as well as a Trex deck overlooking the pool. The primary suite has its own wing of the house with sitting area space and private access to the back deck. The primary bathroom has a separate oversized shower and jetted tub, tons of mirrors and leads into a huge fully custom closet. The opposite side of the home has 3 large bedrooms, all with large custom closets and two full bathrooms. As you head downstairs you pass the billiards rooms, with built in bar, high ceilings and tons of windows letting in natural light. The basement has a large open space, perfect for a second family room that incudes a second bar, a wood stove and access to the backyard. There are 2 more large closets and an additional full bathroom in the main basement. A second basement garage leads to an in-law suite, with 2 bedrooms, one bathroom, living room and full kitchen. The in-law kitchen has granite countertops, a large island and access to the backyard. This is an in-laws dream! House includes a Generac whole house generator. Barn has 2 stalls, electric and water. Conveniently located minutes from Mt. Airy and New Market. Don't miss out on this rare find! Schedule a showing today!!
Contact an agent
Home facts
- Year built:1976
- Listing Id #:MDFR2067946
- Added:20 day(s) ago
- Updated:August 14, 2025 at 01:41 PM
Rooms and interior
- Bedrooms:5
- Total bathrooms:6
- Full bathrooms:5
- Half bathrooms:1
- Living area:7,414 sq. ft.
Heating and cooling
- Cooling:Central A/C
- Heating:Forced Air, Propane - Owned
Structure and exterior
- Year built:1976
- Building area:7,414 sq. ft.
- Lot area:7.47 Acres
Schools
- High school:LINGANORE
- Middle school:WINDSOR KNOLLS
- Elementary school:TWIN RIDGE
Utilities
- Water:Well
- Sewer:Septic Exists
Finances and disclosures
- Price:$1,499,900
- Price per sq. ft.:$202.31
- Tax amount:$11,882 (2024)
New listings near 4162 Bill Moxley Rd
- New
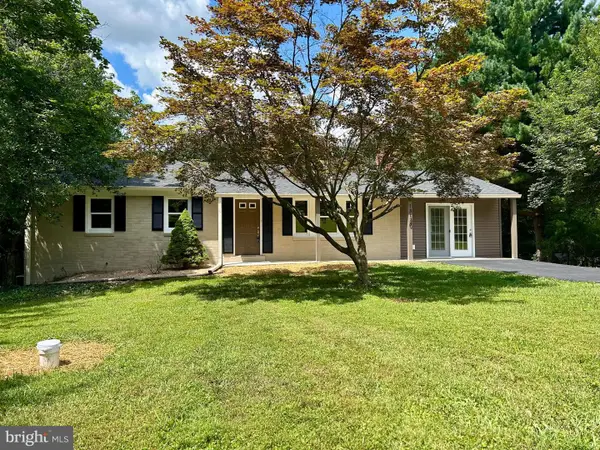 $579,900Active3 beds 3 baths2,526 sq. ft.
$579,900Active3 beds 3 baths2,526 sq. ft.13120 Manor Dr, MOUNT AIRY, MD 21771
MLS# MDFR2068902Listed by: FAIRFAX REALTY PREMIER - Coming Soon
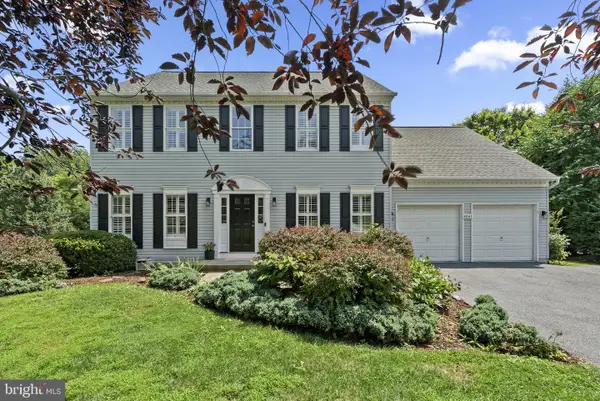 $760,000Coming Soon5 beds 3 baths
$760,000Coming Soon5 beds 3 baths4041 Lomar, MOUNT AIRY, MD 21771
MLS# MDFR2068762Listed by: FLORES REALTY - New
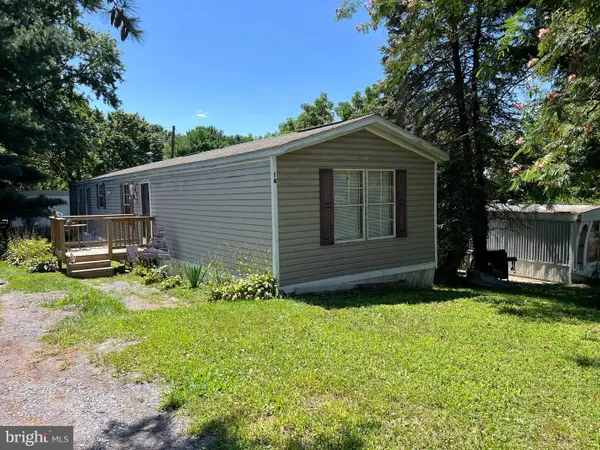 $55,000Active2 beds 2 baths850 sq. ft.
$55,000Active2 beds 2 baths850 sq. ft.4328 Ridge Rd #14, MOUNT AIRY, MD 21771
MLS# MDCR2029410Listed by: RE/MAX REALTY PLUS - Coming SoonOpen Sun, 1 to 3pm
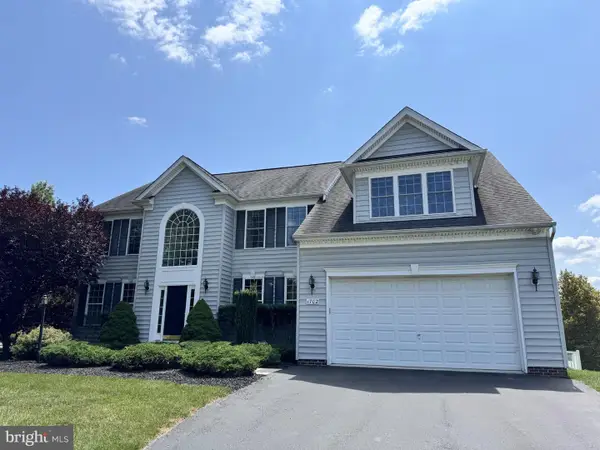 $839,900Coming Soon4 beds 4 baths
$839,900Coming Soon4 beds 4 baths1702 Fieldbrook Ln, MOUNT AIRY, MD 21771
MLS# MDCR2029370Listed by: FAIRFAX REALTY SELECT - New
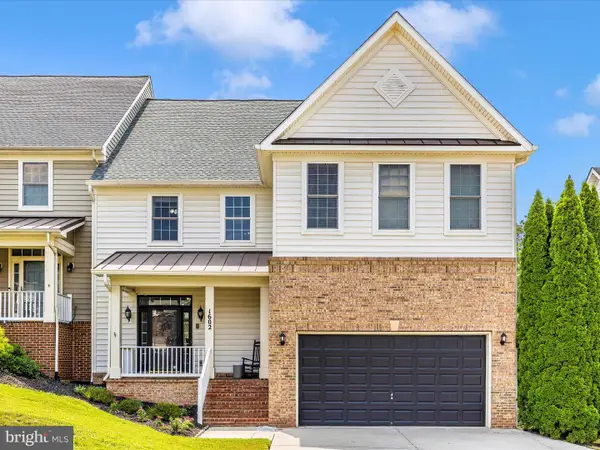 $659,900Active5 beds 5 baths4,180 sq. ft.
$659,900Active5 beds 5 baths4,180 sq. ft.1602 Rising Ridge Rd, MOUNT AIRY, MD 21771
MLS# MDFR2068560Listed by: RE/MAX RESULTS - Coming Soon
 $600,000Coming Soon3 beds 3 baths
$600,000Coming Soon3 beds 3 baths5134 Perry Rd, MOUNT AIRY, MD 21771
MLS# MDCR2029064Listed by: EXP REALTY, LLC - Coming SoonOpen Sat, 1 to 3pm
 $375,000Coming Soon4 beds 3 baths
$375,000Coming Soon4 beds 3 baths707 Horpel Dr, MOUNT AIRY, MD 21771
MLS# MDCR2029368Listed by: MONUMENT SOTHEBY'S INTERNATIONAL REALTY 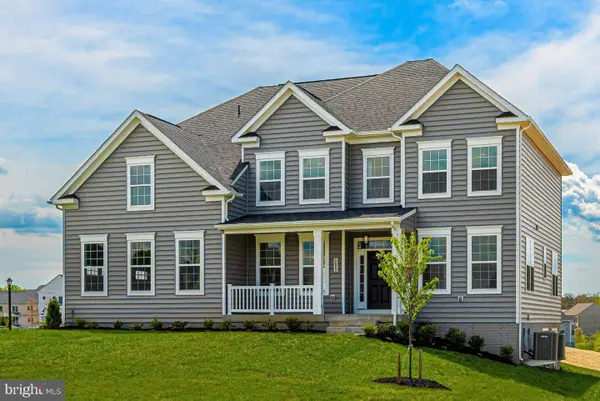 $1,200,000Pending4 beds 3 baths3,050 sq. ft.
$1,200,000Pending4 beds 3 baths3,050 sq. ft.4407 Robmar Drive, MOUNT AIRY, MD 21771
MLS# MDFR2068602Listed by: MACKINTOSH, INC.- Coming Soon
 $900,000Coming Soon4 beds 3 baths
$900,000Coming Soon4 beds 3 baths6267 Belmont Cir, MOUNT AIRY, MD 21771
MLS# MDCR2029084Listed by: KELLER WILLIAMS LUCIDO AGENCY - Coming Soon
 $649,900Coming Soon4 beds 3 baths
$649,900Coming Soon4 beds 3 baths2509 Braddock Rd, MOUNT AIRY, MD 21771
MLS# MDCR2028996Listed by: VIVIANO REALTY
