4802 Cowmans Ct N, MOUNT AIRY, MD 21771
Local realty services provided by:Better Homes and Gardens Real Estate Maturo
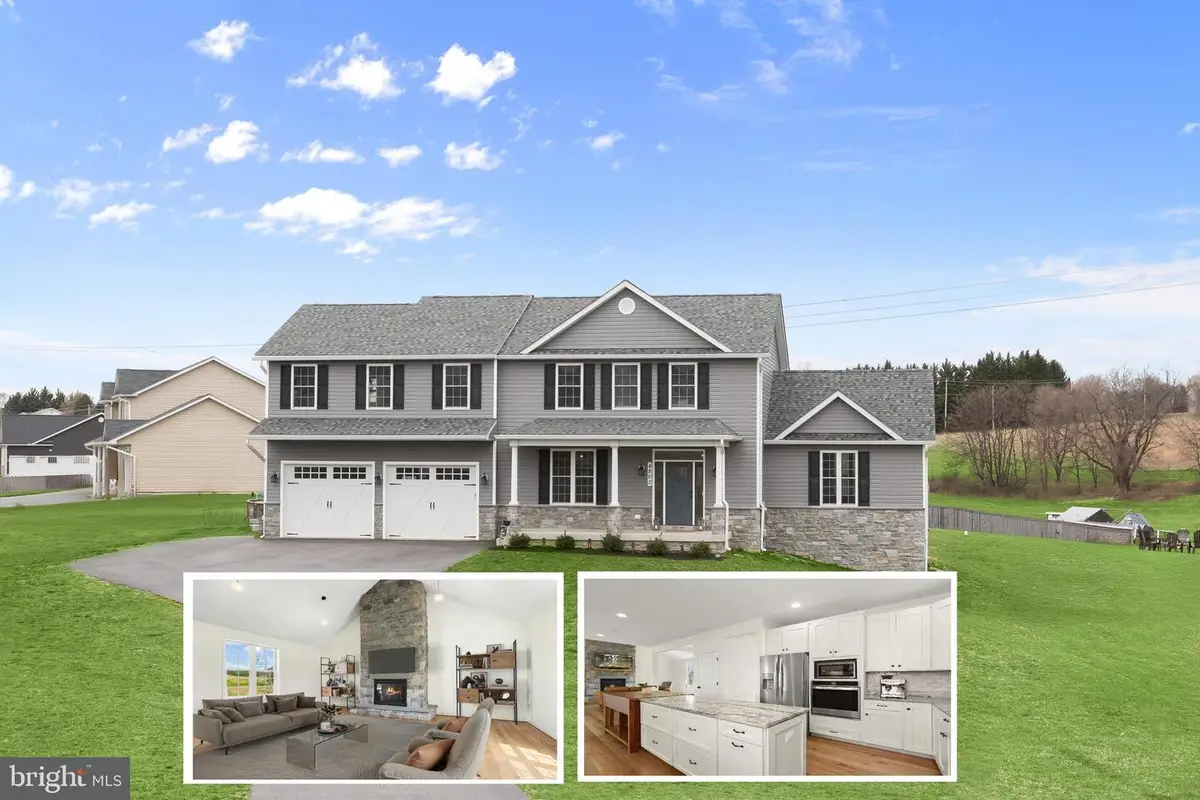
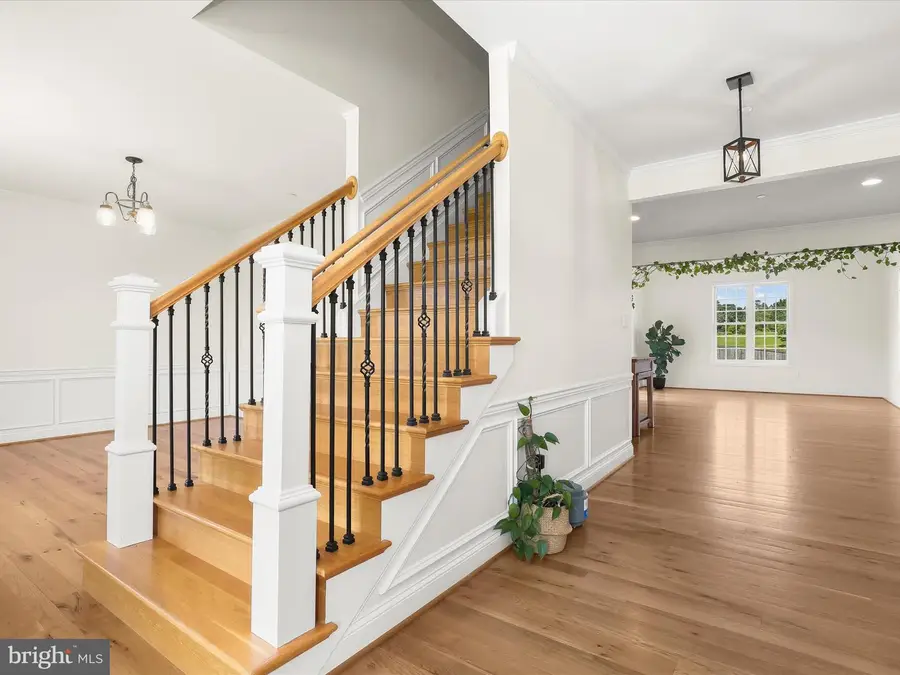
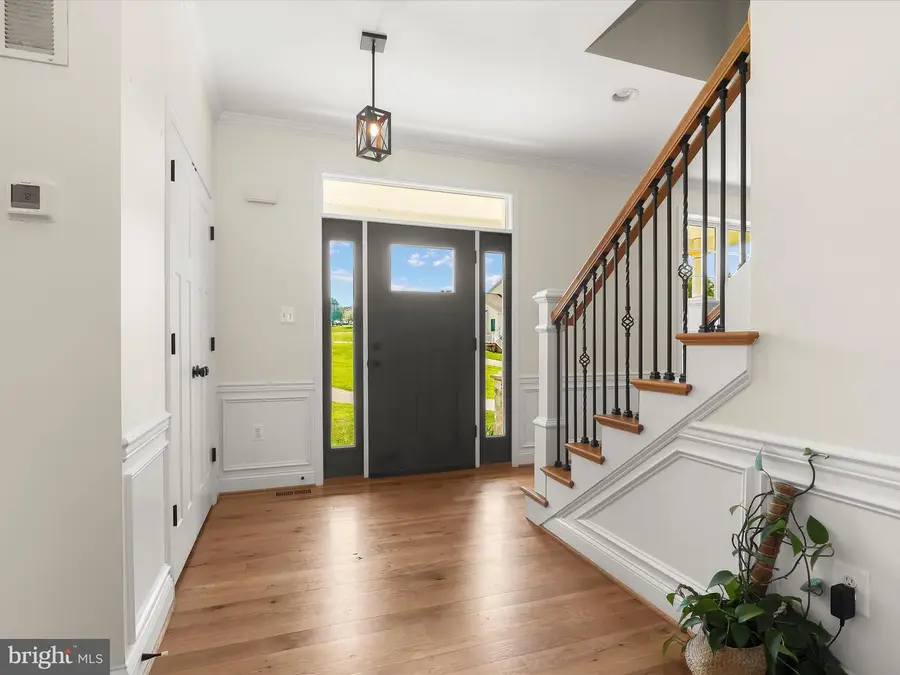
4802 Cowmans Ct N,MOUNT AIRY, MD 21771
$775,000
- 4 Beds
- 5 Baths
- 4,449 sq. ft.
- Single family
- Active
Listed by:sarah e lipkowitz
Office:northrop realty
MLS#:MDFR2068274
Source:BRIGHTMLS
Price summary
- Price:$775,000
- Price per sq. ft.:$174.2
About this home
Recently appraised at $870,000, this home offers instant equity—an exceptional opportunity you won't want to miss in the highly desirable West Oak Fields community. Thoughtfully designed and beautifully appointed, this residence showcases an open, airy floor plan highlighted by soaring cathedral ceilings and a dramatic stone-surround gas fireplace that stretches to the ceiling, creating a stunning focal point in the living room. Entertain with ease in the formal dining room, enhanced by rich details including chair railing, crown molding, and classic wainscoting. The gourmet kitchen is a chef’s dream, featuring granite countertops, a large center island, 42” soft-close cabinetry with crown molding, stainless steel appliances, gas cooking, a walk-in pantry, and convenient access to the main-level powder room and attached two-car garage. Gorgeous hardwood floors span the main level, adding warmth and continuity throughout. The sun-filled breakfast room, with its vaulted ceiling and access to the rear deck, provides the perfect spot for casual meals while enjoying views of the backyard oasis, complete with a play area, chicken coop, and fire pit for effortless outdoor entertaining. Upstairs, the spacious primary suite offers a peaceful retreat with hardwood floors, crown molding, a ceiling fan, a walk-in closet, and a spa-inspired ensuite bath featuring a soaking tub, dual vanity, and a walk-in shower. Three additional bedrooms offer plush carpeting, generous closets, and include one with a private ensuite, perfect for guests or multi-generational living. The fully finished walkout lower level adds valuable living space, showcasing luxury vinyl flooring, a full bath, and an expansive recreation room filled with natural light, ideal for entertaining or relaxing. A private office or potential fifth bedroom adds flexibility for remote work or visiting guests. Ideally located with easy access to MD-27, I-270, and I-70, this stunning home places you minutes from local golf courses, shopping, dining, and entertainment. Don’t miss your opportunity to experience the perfect blend of style, space, and serenity!
Contact an agent
Home facts
- Year built:2020
- Listing Id #:MDFR2068274
- Added:14 day(s) ago
- Updated:August 15, 2025 at 01:53 PM
Rooms and interior
- Bedrooms:4
- Total bathrooms:5
- Full bathrooms:4
- Half bathrooms:1
- Living area:4,449 sq. ft.
Heating and cooling
- Cooling:Ceiling Fan(s), Central A/C, Energy Star Cooling System, Zoned
- Heating:Energy Star Heating System, Forced Air, Heat Pump(s), Humidifier, Natural Gas, Programmable Thermostat, Zoned
Structure and exterior
- Roof:Architectural Shingle
- Year built:2020
- Building area:4,449 sq. ft.
- Lot area:1.3 Acres
Schools
- High school:LINGANORE
- Middle school:NEW MARKET
- Elementary school:TWIN RIDGE
Utilities
- Water:Private, Well
- Sewer:On Site Septic
Finances and disclosures
- Price:$775,000
- Price per sq. ft.:$174.2
- Tax amount:$7,966 (2024)
New listings near 4802 Cowmans Ct N
- New
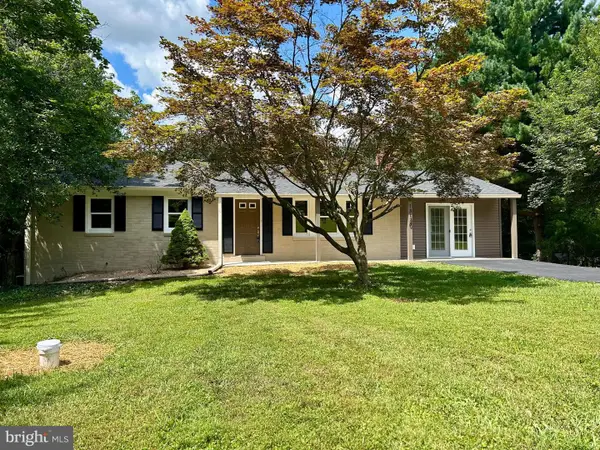 $579,900Active3 beds 3 baths2,526 sq. ft.
$579,900Active3 beds 3 baths2,526 sq. ft.13120 Manor Dr, MOUNT AIRY, MD 21771
MLS# MDFR2068902Listed by: FAIRFAX REALTY PREMIER - Coming Soon
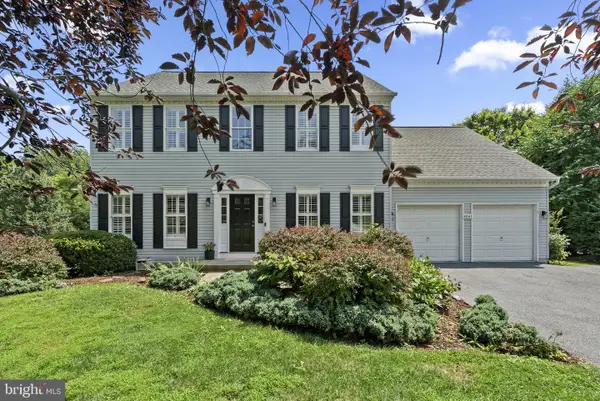 $760,000Coming Soon5 beds 3 baths
$760,000Coming Soon5 beds 3 baths4041 Lomar, MOUNT AIRY, MD 21771
MLS# MDFR2068762Listed by: FLORES REALTY - New
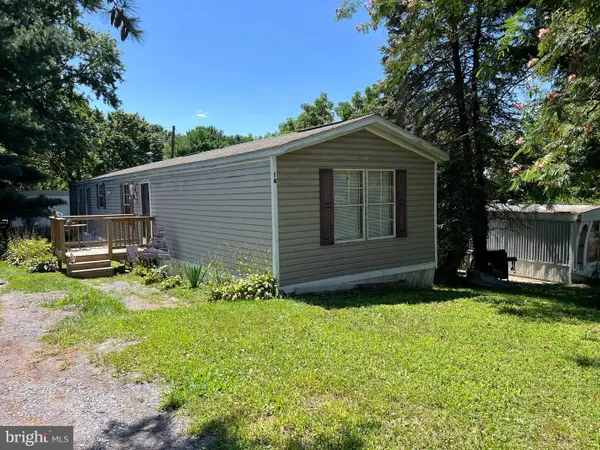 $55,000Active2 beds 2 baths850 sq. ft.
$55,000Active2 beds 2 baths850 sq. ft.4328 Ridge Rd #14, MOUNT AIRY, MD 21771
MLS# MDCR2029410Listed by: RE/MAX REALTY PLUS - Open Sun, 1 to 3pmNew
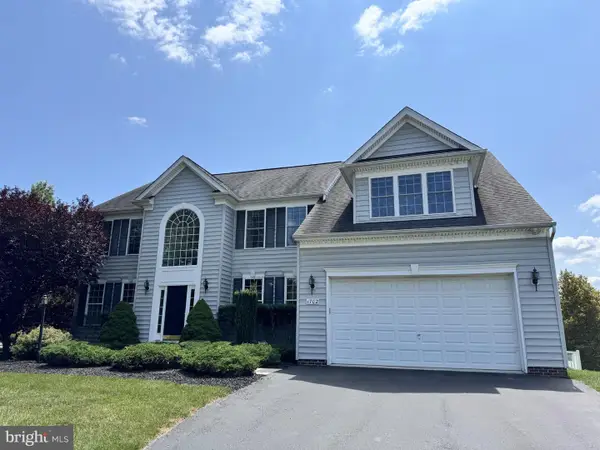 $839,900Active4 beds 4 baths3,703 sq. ft.
$839,900Active4 beds 4 baths3,703 sq. ft.1702 Fieldbrook Ln, MOUNT AIRY, MD 21771
MLS# MDCR2029370Listed by: FAIRFAX REALTY SELECT - New
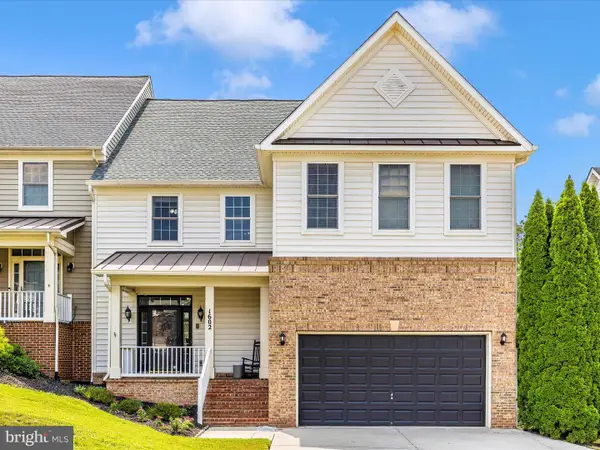 $659,900Active5 beds 5 baths4,180 sq. ft.
$659,900Active5 beds 5 baths4,180 sq. ft.1602 Rising Ridge Rd, MOUNT AIRY, MD 21771
MLS# MDFR2068560Listed by: RE/MAX RESULTS - Coming Soon
 $600,000Coming Soon3 beds 3 baths
$600,000Coming Soon3 beds 3 baths5134 Perry Rd, MOUNT AIRY, MD 21771
MLS# MDCR2029064Listed by: EXP REALTY, LLC - Open Sat, 1 to 3pmNew
 $375,000Active4 beds 3 baths1,633 sq. ft.
$375,000Active4 beds 3 baths1,633 sq. ft.707 Horpel Dr, MOUNT AIRY, MD 21771
MLS# MDCR2029368Listed by: MONUMENT SOTHEBY'S INTERNATIONAL REALTY 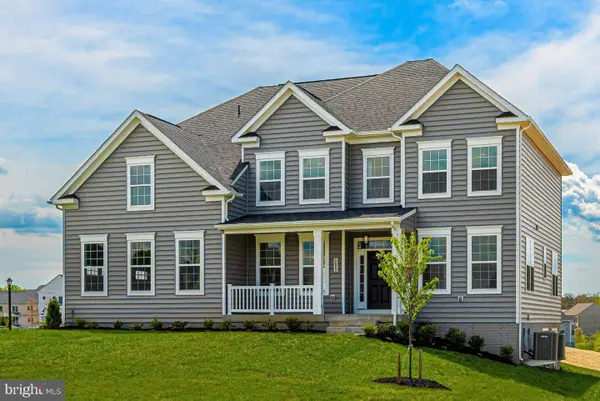 $1,200,000Pending4 beds 3 baths3,050 sq. ft.
$1,200,000Pending4 beds 3 baths3,050 sq. ft.4407 Robmar Drive, MOUNT AIRY, MD 21771
MLS# MDFR2068602Listed by: MACKINTOSH, INC.- Coming Soon
 $900,000Coming Soon4 beds 3 baths
$900,000Coming Soon4 beds 3 baths6267 Belmont Cir, MOUNT AIRY, MD 21771
MLS# MDCR2029084Listed by: KELLER WILLIAMS LUCIDO AGENCY - Open Sat, 12 to 2pm
 $649,900Active4 beds 3 baths2,852 sq. ft.
$649,900Active4 beds 3 baths2,852 sq. ft.2509 Braddock Rd, MOUNT AIRY, MD 21771
MLS# MDCR2028996Listed by: VIVIANO REALTY
