4906 Fleming Rd, MOUNT AIRY, MD 21771
Local realty services provided by:Better Homes and Gardens Real Estate Murphy & Co.
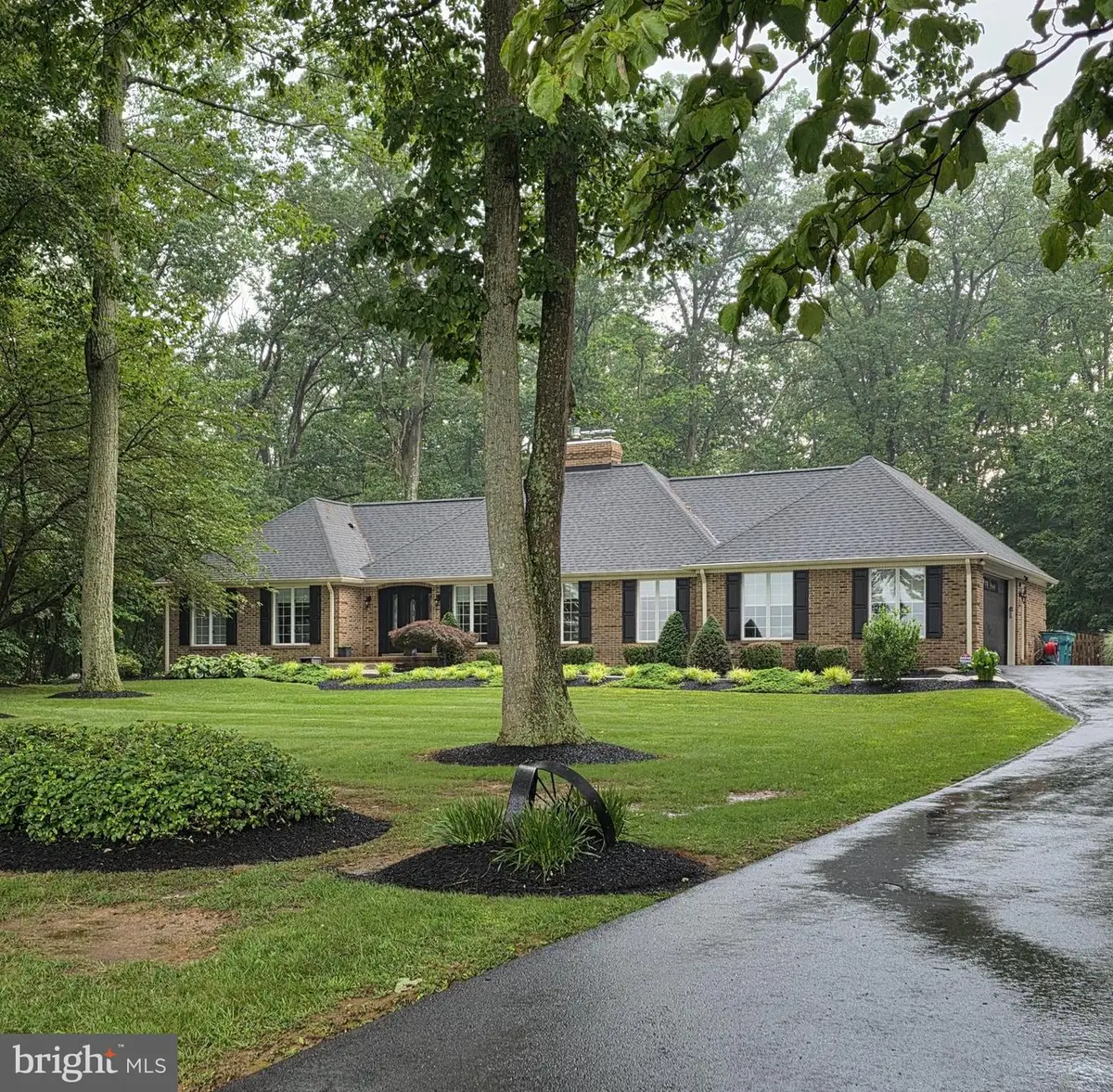
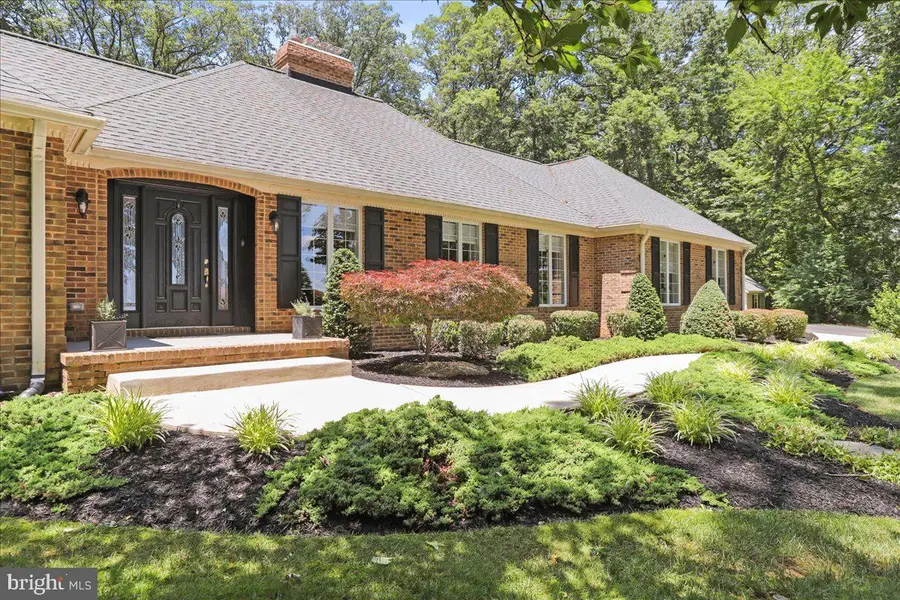
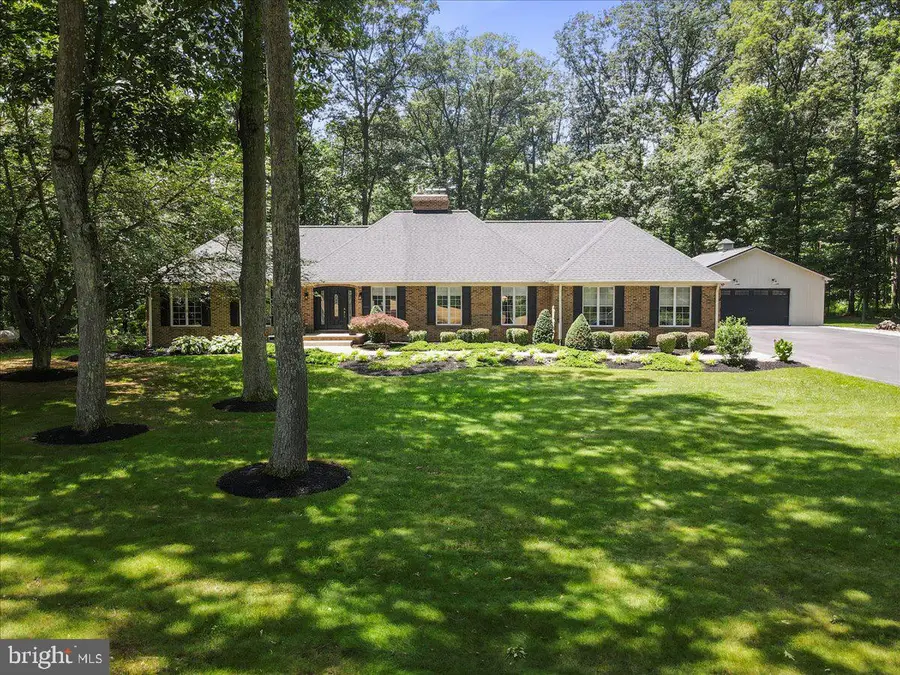
Listed by:kerry a mandrik
Office:long & foster real estate, inc.
MLS#:MDCR2028160
Source:BRIGHTMLS
Price summary
- Price:$869,000
- Price per sq. ft.:$240.99
About this home
Flawless from Top to Bottom - with Luxury Inside and Out
Welcome to this exceptional, custom-built all-brick home nestled on 3.55 manicured acres, where thoughtful design meets high-end finishes and unbeatable functionality. Surrounded by professional landscaping and beautiful hardscape, this property is a private retreat with showstopping curb appeal.
Outdoor living is elevated with a stunning stone patio, cozy firepit, and exterior lighting, perfect for entertaining or relaxing under the stars. Car enthusiasts will love the additional detached (30Wx36D), heated garage—ideal for a workshop or collector’s space.
Inside, the home impresses with rich wood floors, skylights, and a sun-drenched sunroom that invites nature in. The heart of the home is the updated kitchen, featuring custom tile work, stainless steel appliances, quartz countertops, and a seamless flow into the spacious family room—perfect for everyday living and entertaining.
The main-level primary suite is a serene escape with a spa-inspired ensuite bath, complete with a walk-in shower, dual vanities, and a private water closet. A second main-level bedroom and full bath, plus a third private bedroom suite on the upper level offer comfort and flexibility for guests or multi-generational living.
The fully finished basement offers even more living space with a second family room, exercise room, full bath with sitting area, "the wine bar," and a dedicated workshop—conveniently connected to the attached garage via a second staircase for easy access.
This property truly has it all—custom craftsmanship, modern updates, expansive space, and every amenity designed for comfortable, stylish living in a private, wooded setting.
Contact an agent
Home facts
- Year built:1985
- Listing Id #:MDCR2028160
- Added:61 day(s) ago
- Updated:August 15, 2025 at 07:30 AM
Rooms and interior
- Bedrooms:3
- Total bathrooms:4
- Full bathrooms:4
- Living area:3,606 sq. ft.
Heating and cooling
- Cooling:Ceiling Fan(s), Central A/C
- Heating:Electric, Forced Air, Heat Pump - Gas BackUp, Propane - Owned
Structure and exterior
- Roof:Architectural Shingle
- Year built:1985
- Building area:3,606 sq. ft.
- Lot area:3.55 Acres
Utilities
- Water:Well
- Sewer:Private Septic Tank
Finances and disclosures
- Price:$869,000
- Price per sq. ft.:$240.99
- Tax amount:$7,006 (2024)
New listings near 4906 Fleming Rd
- New
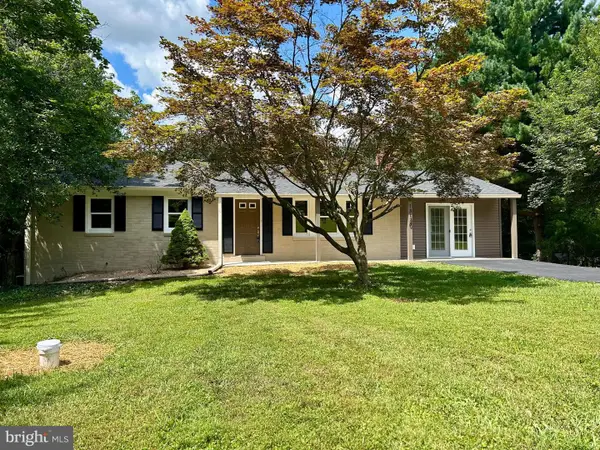 $579,900Active3 beds 3 baths2,526 sq. ft.
$579,900Active3 beds 3 baths2,526 sq. ft.13120 Manor Dr, MOUNT AIRY, MD 21771
MLS# MDFR2068902Listed by: FAIRFAX REALTY PREMIER - Coming Soon
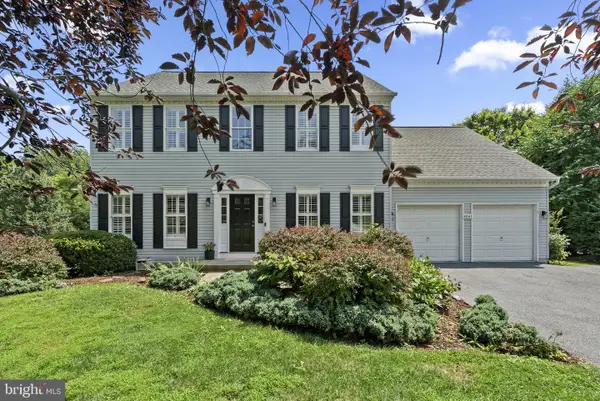 $760,000Coming Soon5 beds 3 baths
$760,000Coming Soon5 beds 3 baths4041 Lomar, MOUNT AIRY, MD 21771
MLS# MDFR2068762Listed by: FLORES REALTY - New
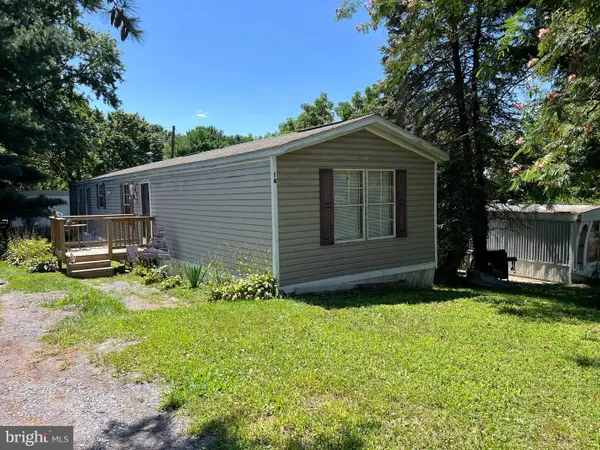 $55,000Active2 beds 2 baths850 sq. ft.
$55,000Active2 beds 2 baths850 sq. ft.4328 Ridge Rd #14, MOUNT AIRY, MD 21771
MLS# MDCR2029410Listed by: RE/MAX REALTY PLUS - Open Sun, 1 to 3pmNew
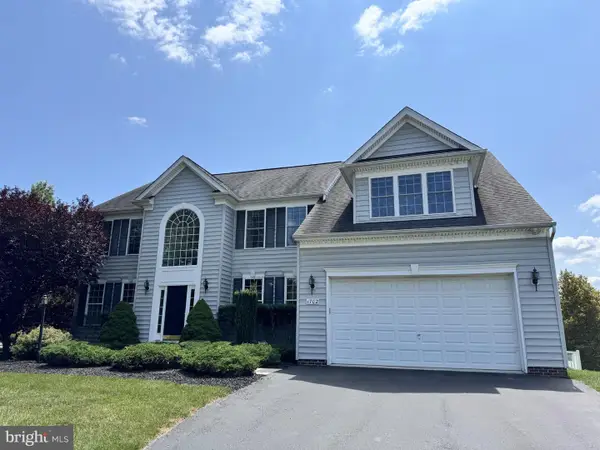 $839,900Active4 beds 4 baths3,703 sq. ft.
$839,900Active4 beds 4 baths3,703 sq. ft.1702 Fieldbrook Ln, MOUNT AIRY, MD 21771
MLS# MDCR2029370Listed by: FAIRFAX REALTY SELECT - New
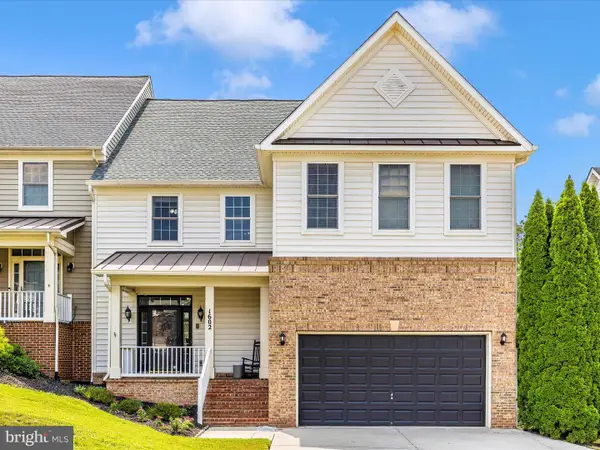 $659,900Active5 beds 5 baths4,180 sq. ft.
$659,900Active5 beds 5 baths4,180 sq. ft.1602 Rising Ridge Rd, MOUNT AIRY, MD 21771
MLS# MDFR2068560Listed by: RE/MAX RESULTS - Coming Soon
 $600,000Coming Soon3 beds 3 baths
$600,000Coming Soon3 beds 3 baths5134 Perry Rd, MOUNT AIRY, MD 21771
MLS# MDCR2029064Listed by: EXP REALTY, LLC - Open Sat, 1 to 3pmNew
 $375,000Active4 beds 3 baths1,633 sq. ft.
$375,000Active4 beds 3 baths1,633 sq. ft.707 Horpel Dr, MOUNT AIRY, MD 21771
MLS# MDCR2029368Listed by: MONUMENT SOTHEBY'S INTERNATIONAL REALTY 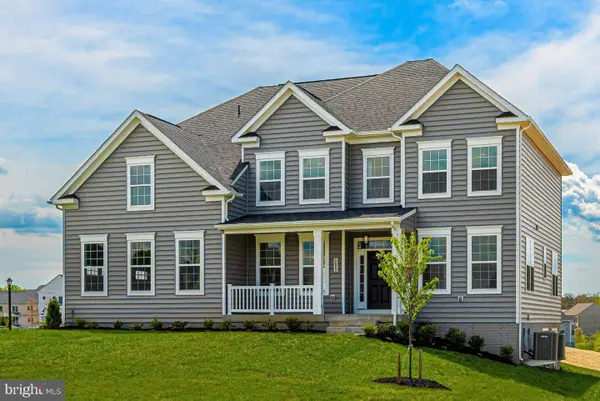 $1,200,000Pending4 beds 3 baths3,050 sq. ft.
$1,200,000Pending4 beds 3 baths3,050 sq. ft.4407 Robmar Drive, MOUNT AIRY, MD 21771
MLS# MDFR2068602Listed by: MACKINTOSH, INC.- Coming Soon
 $900,000Coming Soon4 beds 3 baths
$900,000Coming Soon4 beds 3 baths6267 Belmont Cir, MOUNT AIRY, MD 21771
MLS# MDCR2029084Listed by: KELLER WILLIAMS LUCIDO AGENCY - Open Sat, 12 to 2pm
 $649,900Active4 beds 3 baths2,852 sq. ft.
$649,900Active4 beds 3 baths2,852 sq. ft.2509 Braddock Rd, MOUNT AIRY, MD 21771
MLS# MDCR2028996Listed by: VIVIANO REALTY
