5105 Fleming Rd, MOUNT AIRY, MD 21771
Local realty services provided by:Better Homes and Gardens Real Estate Cassidon Realty
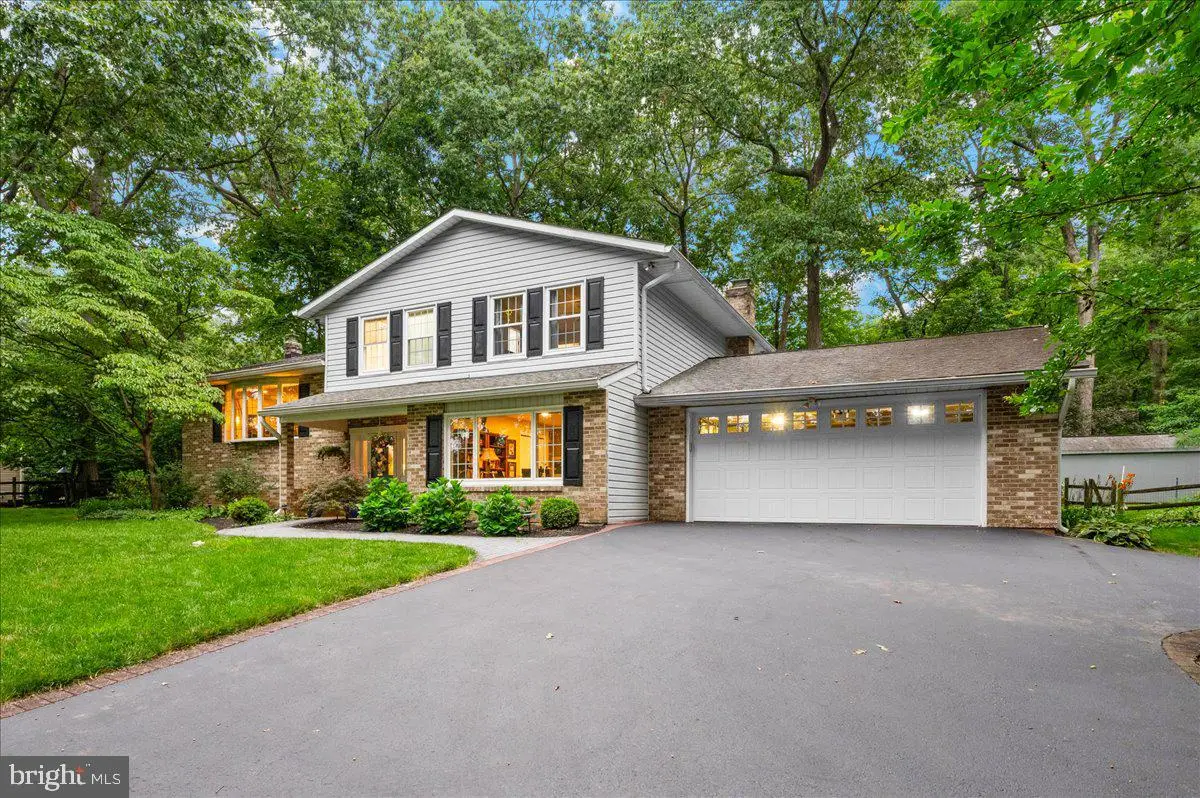
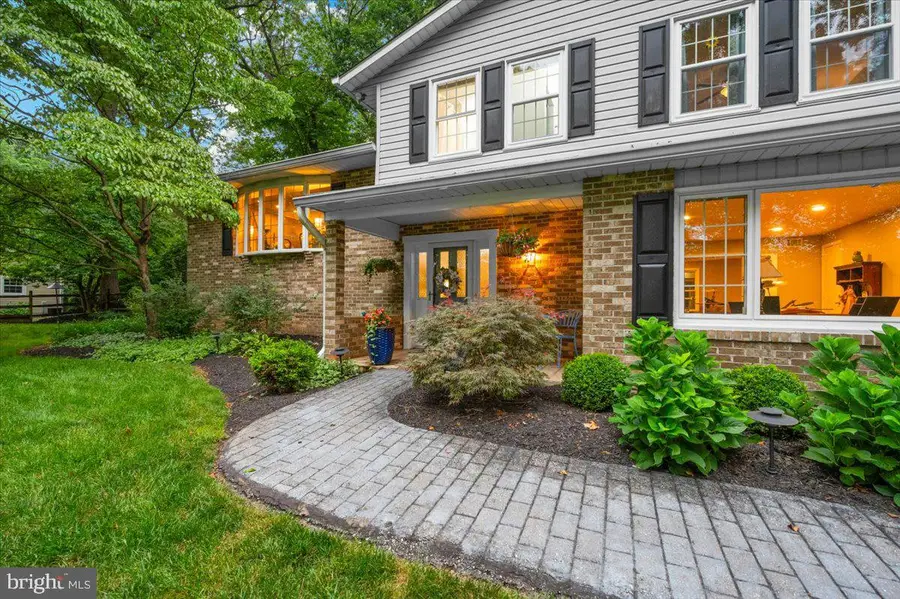
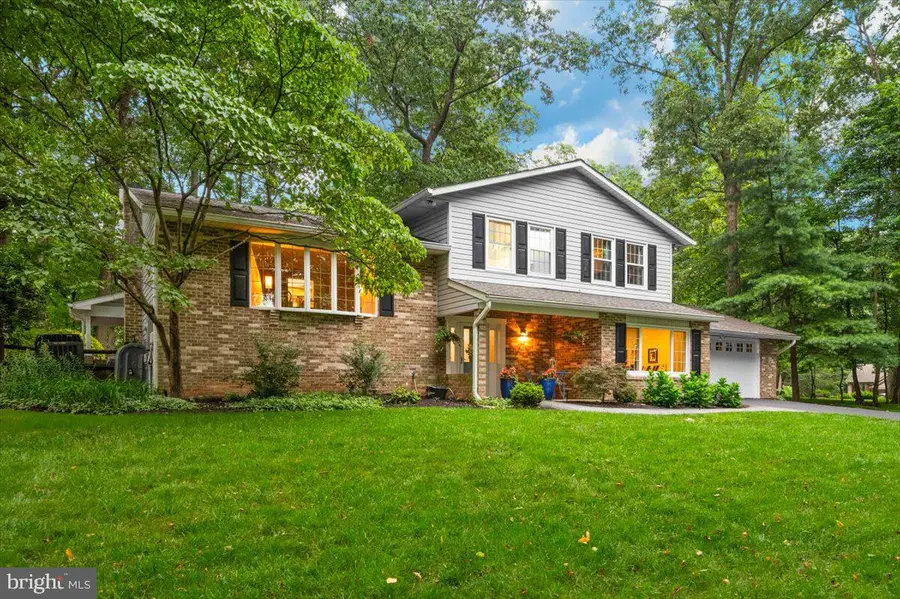
5105 Fleming Rd,MOUNT AIRY, MD 21771
$699,900
- 4 Beds
- 3 Baths
- 2,562 sq. ft.
- Single family
- Active
Listed by:charles g zepp jr.
Office:exp realty, llc.
MLS#:MDCR2028836
Source:BRIGHTMLS
Price summary
- Price:$699,900
- Price per sq. ft.:$273.19
About this home
COMING SOON Professional photos coming.....
You will know your home the moment you see the address stamped on the driveway. Pull up to this gorgeous split-level home, perfectly situated on a partially wooded 1-acre lot. The ground floor offers a large family room, a half bath, an office/bonus room, and an incredible four-seasons room. This stunning sunroom features built-ins, a tile floor, a wood cathedral ceiling, 3 sliding doors and four large skylights. The first level offers a living room with a gas fireplace, a dining room, and a newly remodeled kitchen with maple cabinets, quartz countertops, a beautiful backsplash, and new stainless steel appliances. The second level features the primary bedroom with a newly renovated bathroom, two additional bedrooms, and another full bathroom. The basement houses the laundry room with a mop sink, new washer and dryer, and a walk-out to the backyard. The backyard is fully fenced, professionally landscaped, and features a Trex deck, gas firepit, brick retaining walls, and a patio area to enjoy the park-like setting. This home comes with a whole house generator, furnace humidifier, radon system and central vacuum. The property is rounded out 27x23 garage (new door) and a 20x12 shed to house your lawn equipment.
Enjoy the privacy of the wooded lot while still being close to amenities like shopping, dining, and parks in Mt. Airy and Eldersburg.
Contact an agent
Home facts
- Year built:1979
- Listing Id #:MDCR2028836
- Added:31 day(s) ago
- Updated:August 14, 2025 at 01:41 PM
Rooms and interior
- Bedrooms:4
- Total bathrooms:3
- Full bathrooms:2
- Half bathrooms:1
- Living area:2,562 sq. ft.
Heating and cooling
- Cooling:Ceiling Fan(s), Central A/C
- Heating:Electric, Heat Pump - Oil BackUp, Propane - Leased
Structure and exterior
- Year built:1979
- Building area:2,562 sq. ft.
- Lot area:1.09 Acres
Utilities
- Water:Well
- Sewer:On Site Septic
Finances and disclosures
- Price:$699,900
- Price per sq. ft.:$273.19
- Tax amount:$5,719 (2024)
New listings near 5105 Fleming Rd
- New
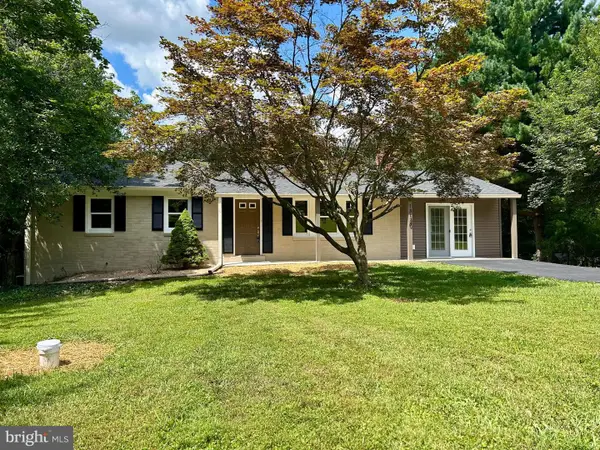 $579,900Active3 beds 3 baths2,526 sq. ft.
$579,900Active3 beds 3 baths2,526 sq. ft.13120 Manor Dr, MOUNT AIRY, MD 21771
MLS# MDFR2068902Listed by: FAIRFAX REALTY PREMIER - Coming Soon
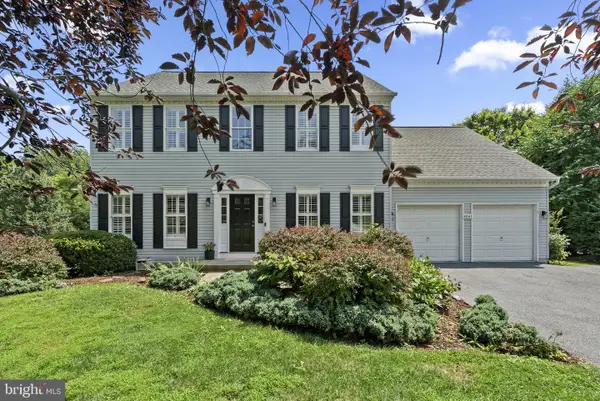 $760,000Coming Soon5 beds 3 baths
$760,000Coming Soon5 beds 3 baths4041 Lomar, MOUNT AIRY, MD 21771
MLS# MDFR2068762Listed by: FLORES REALTY - New
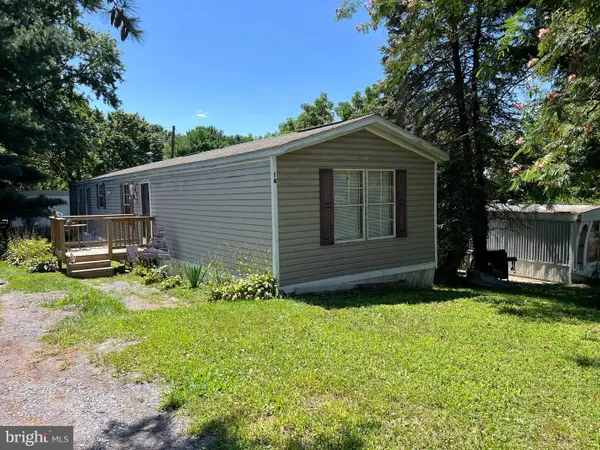 $55,000Active2 beds 2 baths850 sq. ft.
$55,000Active2 beds 2 baths850 sq. ft.4328 Ridge Rd #14, MOUNT AIRY, MD 21771
MLS# MDCR2029410Listed by: RE/MAX REALTY PLUS - Coming SoonOpen Sun, 1 to 3pm
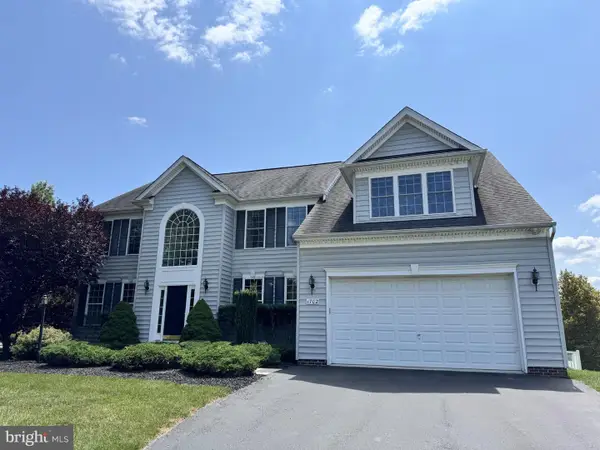 $839,900Coming Soon4 beds 4 baths
$839,900Coming Soon4 beds 4 baths1702 Fieldbrook Ln, MOUNT AIRY, MD 21771
MLS# MDCR2029370Listed by: FAIRFAX REALTY SELECT - New
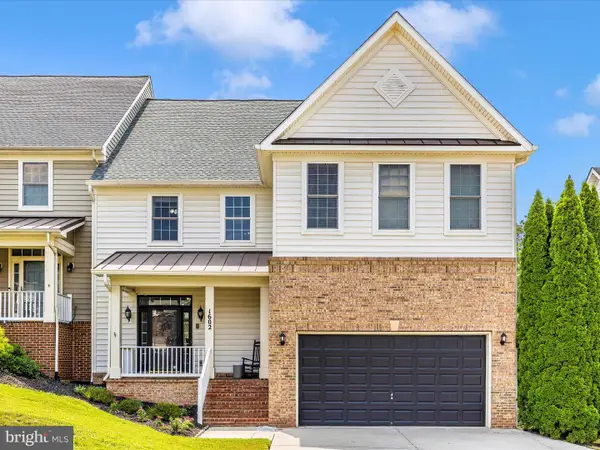 $659,900Active5 beds 5 baths4,180 sq. ft.
$659,900Active5 beds 5 baths4,180 sq. ft.1602 Rising Ridge Rd, MOUNT AIRY, MD 21771
MLS# MDFR2068560Listed by: RE/MAX RESULTS - Coming Soon
 $600,000Coming Soon3 beds 3 baths
$600,000Coming Soon3 beds 3 baths5134 Perry Rd, MOUNT AIRY, MD 21771
MLS# MDCR2029064Listed by: EXP REALTY, LLC - Coming SoonOpen Sat, 1 to 3pm
 $375,000Coming Soon4 beds 3 baths
$375,000Coming Soon4 beds 3 baths707 Horpel Dr, MOUNT AIRY, MD 21771
MLS# MDCR2029368Listed by: MONUMENT SOTHEBY'S INTERNATIONAL REALTY 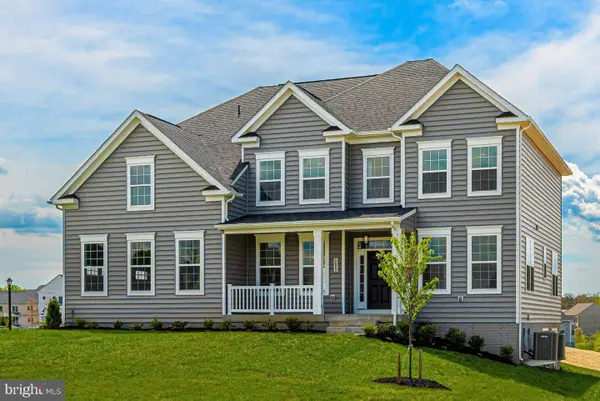 $1,200,000Pending4 beds 3 baths3,050 sq. ft.
$1,200,000Pending4 beds 3 baths3,050 sq. ft.4407 Robmar Drive, MOUNT AIRY, MD 21771
MLS# MDFR2068602Listed by: MACKINTOSH, INC.- Coming Soon
 $900,000Coming Soon4 beds 3 baths
$900,000Coming Soon4 beds 3 baths6267 Belmont Cir, MOUNT AIRY, MD 21771
MLS# MDCR2029084Listed by: KELLER WILLIAMS LUCIDO AGENCY - Coming Soon
 $649,900Coming Soon4 beds 3 baths
$649,900Coming Soon4 beds 3 baths2509 Braddock Rd, MOUNT AIRY, MD 21771
MLS# MDCR2028996Listed by: VIVIANO REALTY
