5633 Catoctin Ridge, MOUNT AIRY, MD 21771
Local realty services provided by:Better Homes and Gardens Real Estate Reserve

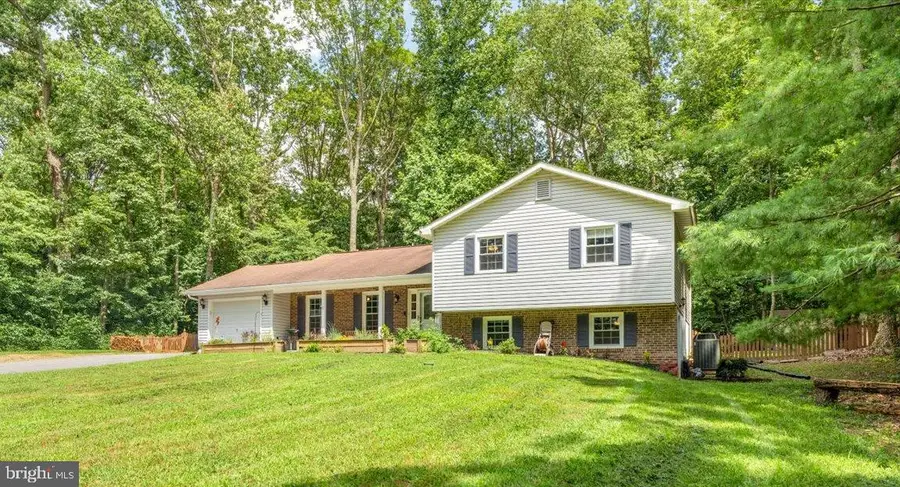
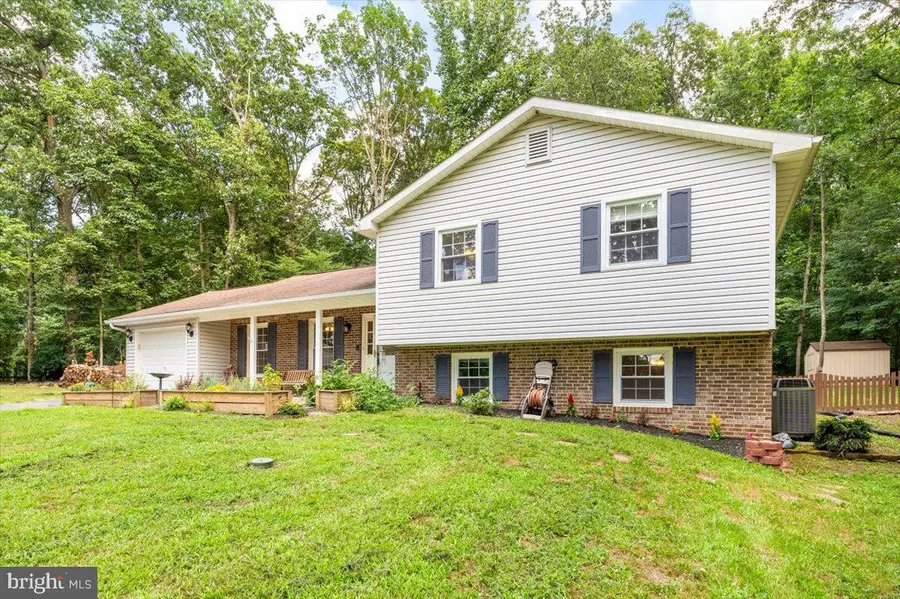
5633 Catoctin Ridge,MOUNT AIRY, MD 21771
$650,000
- 3 Beds
- 3 Baths
- 2,532 sq. ft.
- Single family
- Pending
Listed by:kimberly m anselmo
Office:re/max results
MLS#:MDFR2067200
Source:BRIGHTMLS
Price summary
- Price:$650,000
- Price per sq. ft.:$256.71
About this home
Welcome to your dream retreat in the highly sought-after Catoctin View community of Mt. Airy! This 2500+ square foot stunning 3-bedroom, 3 full bath home is perfectly situated on nearly an acre of picturesque land, offering the ideal blend of privacy, space, and convenience. With a charming brick and vinyl exterior and a welcoming front porch, this home is full of warmth, character, and thoughtful updates throughout.
Step inside to discover a bright and inviting living room centered around a cozy wood stove—perfect for curling up with a good book on cooler evenings. The remodeled gourmet kitchen is truly the heart of the home, featuring gleaming new stainless steel appliances, a custom tile backsplash, a built-in wine fridge, and an oversized peninsula that’s perfect for casual dining or entertaining. A dedicated coffee or cocktail bar adds a touch of luxury and convenience for everyday living or hosting guests.
Adjacent to the kitchen, the dining room is the perfect setting for family dinners and special gatherings. The spacious family room is filled with natural light, thanks to a wall of windows that frame peaceful views of the backyard. From here, step out onto the expansive deck—an ideal space for grilling, entertaining, or simply enjoying the sounds of nature.
The upper level also includes a comfortable and private primary suite with an en-suite full bath along with an additional bedroom and full bath on the level. Downstairs, the fully finished walkout lower level provides incredible versatility. Whether you envision it as a luxurious second primary suite with its own full bath, a guest retreat, or an entertainer’s dream complete with game room, media area, or home gym—the possibilities are endless.
The outdoor space is just as impressive as the interior. The fully fenced yard offers both front and back areas to explore, relax, and play. Two large storage sheds provide plenty of room for lawn equipment, gardening tools, or hobby gear. A private hot tub invites you to unwind under the stars and enjoy those crisp Maryland evenings in comfort.
Located just minutes from downtown Mt. Airy with easy access to commuter routes, shopping, dining, and parks, this home offers a rare combination of tranquility and convenience. Don't miss your chance to own this beautifully maintained and thoughtfully updated property—where comfort, style, and nature come together to welcome you home.. Best of all—no HOA!
Contact an agent
Home facts
- Year built:1978
- Listing Id #:MDFR2067200
- Added:31 day(s) ago
- Updated:August 15, 2025 at 07:30 AM
Rooms and interior
- Bedrooms:3
- Total bathrooms:3
- Full bathrooms:3
- Living area:2,532 sq. ft.
Heating and cooling
- Cooling:Ceiling Fan(s), Central A/C
- Heating:Electric, Forced Air, Wood Burn Stove
Structure and exterior
- Roof:Architectural Shingle
- Year built:1978
- Building area:2,532 sq. ft.
- Lot area:0.92 Acres
Utilities
- Water:Well
Finances and disclosures
- Price:$650,000
- Price per sq. ft.:$256.71
- Tax amount:$6,066 (2024)
New listings near 5633 Catoctin Ridge
- New
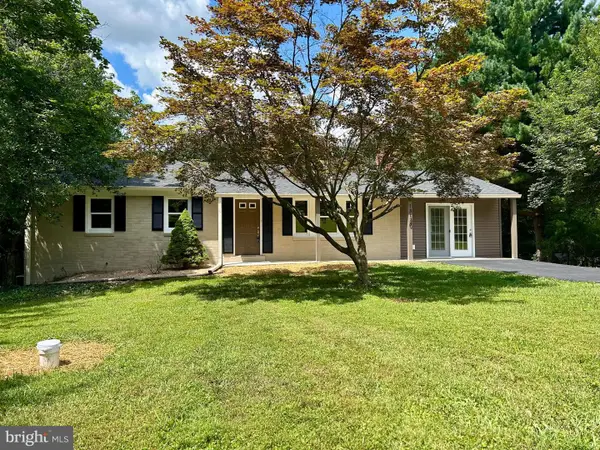 $579,900Active3 beds 3 baths2,526 sq. ft.
$579,900Active3 beds 3 baths2,526 sq. ft.13120 Manor Dr, MOUNT AIRY, MD 21771
MLS# MDFR2068902Listed by: FAIRFAX REALTY PREMIER - Coming Soon
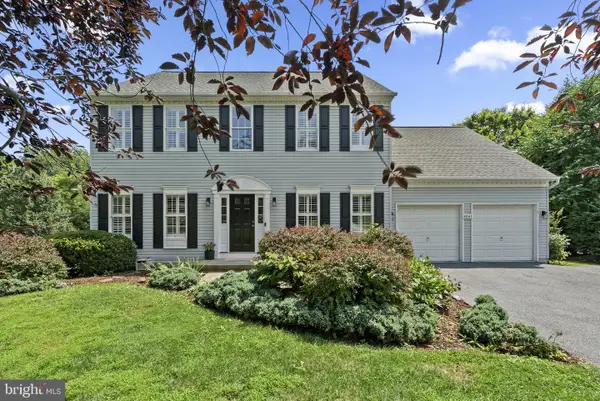 $760,000Coming Soon5 beds 3 baths
$760,000Coming Soon5 beds 3 baths4041 Lomar, MOUNT AIRY, MD 21771
MLS# MDFR2068762Listed by: FLORES REALTY - New
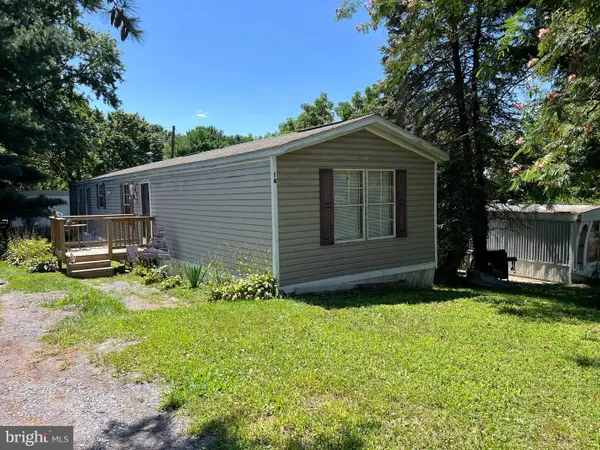 $55,000Active2 beds 2 baths850 sq. ft.
$55,000Active2 beds 2 baths850 sq. ft.4328 Ridge Rd #14, MOUNT AIRY, MD 21771
MLS# MDCR2029410Listed by: RE/MAX REALTY PLUS - Open Sun, 1 to 3pmNew
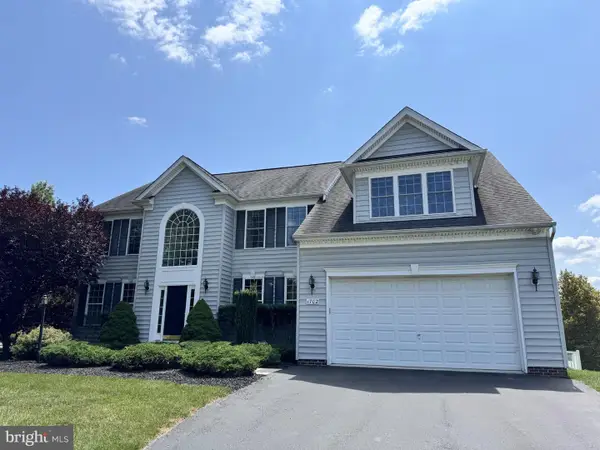 $839,900Active4 beds 4 baths3,703 sq. ft.
$839,900Active4 beds 4 baths3,703 sq. ft.1702 Fieldbrook Ln, MOUNT AIRY, MD 21771
MLS# MDCR2029370Listed by: FAIRFAX REALTY SELECT - New
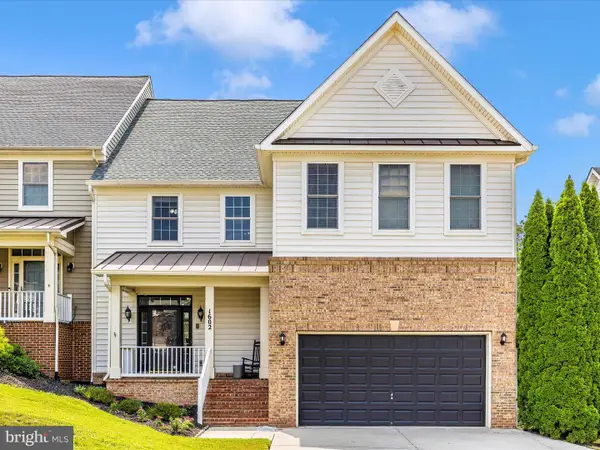 $659,900Active5 beds 5 baths4,180 sq. ft.
$659,900Active5 beds 5 baths4,180 sq. ft.1602 Rising Ridge Rd, MOUNT AIRY, MD 21771
MLS# MDFR2068560Listed by: RE/MAX RESULTS - Coming Soon
 $600,000Coming Soon3 beds 3 baths
$600,000Coming Soon3 beds 3 baths5134 Perry Rd, MOUNT AIRY, MD 21771
MLS# MDCR2029064Listed by: EXP REALTY, LLC - Open Sat, 1 to 3pmNew
 $375,000Active4 beds 3 baths1,633 sq. ft.
$375,000Active4 beds 3 baths1,633 sq. ft.707 Horpel Dr, MOUNT AIRY, MD 21771
MLS# MDCR2029368Listed by: MONUMENT SOTHEBY'S INTERNATIONAL REALTY 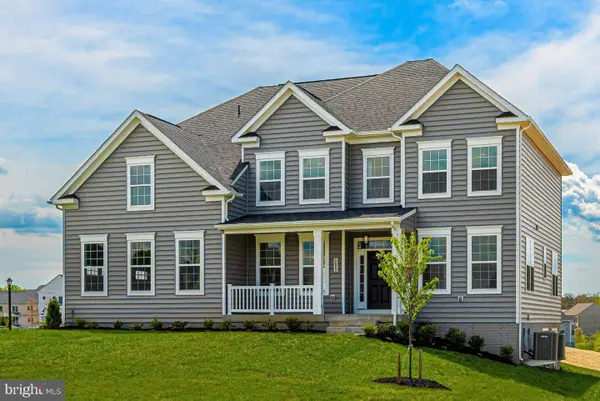 $1,200,000Pending4 beds 3 baths3,050 sq. ft.
$1,200,000Pending4 beds 3 baths3,050 sq. ft.4407 Robmar Drive, MOUNT AIRY, MD 21771
MLS# MDFR2068602Listed by: MACKINTOSH, INC.- Coming Soon
 $900,000Coming Soon4 beds 3 baths
$900,000Coming Soon4 beds 3 baths6267 Belmont Cir, MOUNT AIRY, MD 21771
MLS# MDCR2029084Listed by: KELLER WILLIAMS LUCIDO AGENCY - Open Sat, 12 to 2pm
 $649,900Active4 beds 3 baths2,852 sq. ft.
$649,900Active4 beds 3 baths2,852 sq. ft.2509 Braddock Rd, MOUNT AIRY, MD 21771
MLS# MDCR2028996Listed by: VIVIANO REALTY
