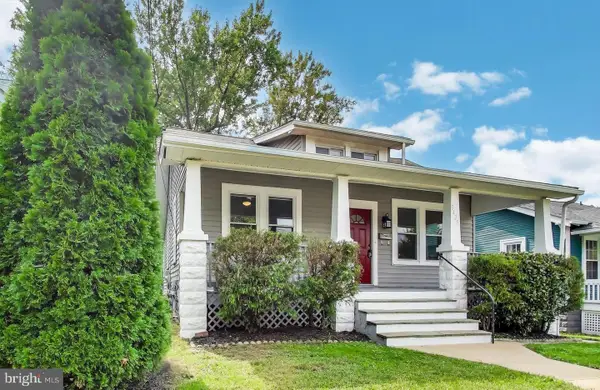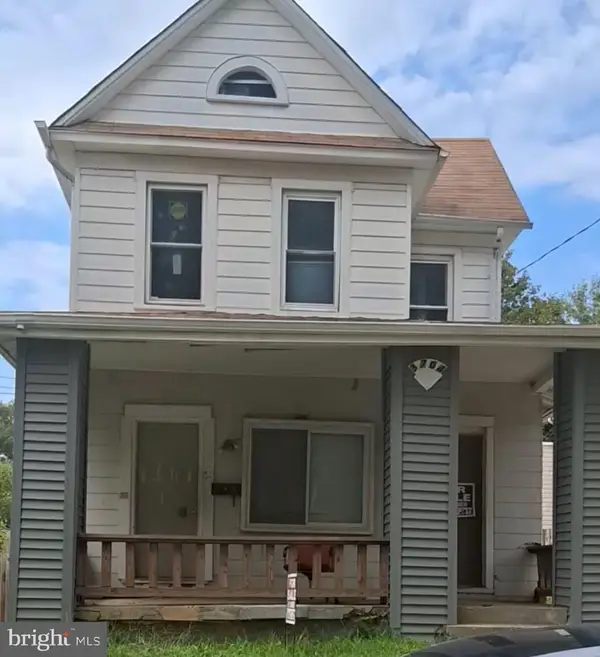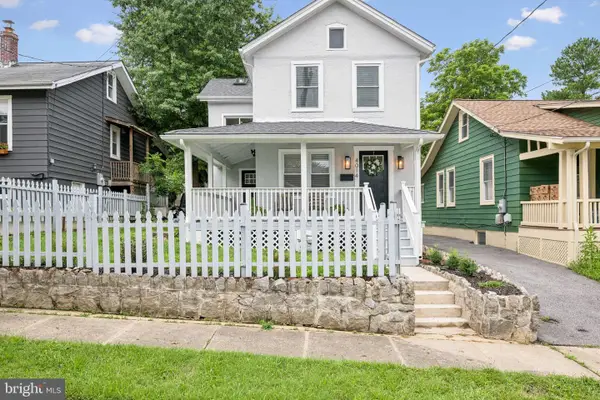3604 Perry St, Mount Rainier, MD 20712
Local realty services provided by:Better Homes and Gardens Real Estate Murphy & Co.
3604 Perry St,Mount Rainier, MD 20712
$375,000
- 3 Beds
- 1 Baths
- 1,628 sq. ft.
- Single family
- Pending
Listed by:gary c walker
Office:re/max realty services
MLS#:MDPG2158480
Source:BRIGHTMLS
Price summary
- Price:$375,000
- Price per sq. ft.:$230.34
About this home
This solid brick home brings tremendous history back to life! Located in the tucked-away mature Mount Rainier community, less than 1 mile to the Washington DC line yet far enough to still enjoy the peace and tranquility of a Maryland suburb. With easy access to major routes including Rt-1 (0.15 mi), Rt-50 (1.25 mi), The Shops at Dakota Crossing located less than 1 mile away and just a few blocks away from the Rhode Island Ave at Mount Rainier bus terminal, tons of shopping and dining just to name a few. The top level includes 3 generous sized rooms and a full bath, while the main level consists of a kitchen area with an open room pantry area left totally open for your personal design and touch, a dining and a huge family area, a wrapped around porch where you can sit and enjoy a cool breeze with elevated views. The basement is unfinished though ready for your special touch with rough-in ready to be connected. The backyard is huge with beautiful tree shade and ready to be converted into your oasis. ). Contact friendly agent for more information.
Contact an agent
Home facts
- Year built:1910
- Listing ID #:MDPG2158480
- Added:116 day(s) ago
- Updated:October 26, 2025 at 07:30 AM
Rooms and interior
- Bedrooms:3
- Total bathrooms:1
- Full bathrooms:1
- Living area:1,628 sq. ft.
Heating and cooling
- Cooling:Central A/C
- Heating:Forced Air, Natural Gas
Structure and exterior
- Year built:1910
- Building area:1,628 sq. ft.
- Lot area:0.17 Acres
Utilities
- Water:Public
- Sewer:Public Sewer
Finances and disclosures
- Price:$375,000
- Price per sq. ft.:$230.34
- Tax amount:$7,637 (2024)
New listings near 3604 Perry St
- Coming Soon
 $665,000Coming Soon4 beds 2 baths
$665,000Coming Soon4 beds 2 baths3002 Bunker Hill Rd, MOUNT RAINIER, MD 20712
MLS# MDPG2181090Listed by: EXIT REALTY CENTER - Open Sun, 11am to 1pmNew
 $525,000Active4 beds 2 baths1,975 sq. ft.
$525,000Active4 beds 2 baths1,975 sq. ft.4110 29th St, MOUNT RAINIER, MD 20712
MLS# MDPG2179708Listed by: COMPASS - New
 $379,500Active3 beds 1 baths1,877 sq. ft.
$379,500Active3 beds 1 baths1,877 sq. ft.3110 Taylor Street, MOUNT RAINIER, MD 20712
MLS# MDPG2177626Listed by: HEYMANN REALTY, LLC - New
 $719,900Active4 beds 4 baths2,358 sq. ft.
$719,900Active4 beds 4 baths2,358 sq. ft.4210 29th St, MOUNT RAINIER, MD 20712
MLS# MDPG2179960Listed by: FAIRFAX REALTY OF TYSONS  $599,900Active5 beds 4 baths1,512 sq. ft.
$599,900Active5 beds 4 baths1,512 sq. ft.3421 Newton St, MOUNT RAINIER, MD 20712
MLS# MDPG2178310Listed by: TTR SOTHEBYS INTERNATIONAL REALTY $550,000Pending5 beds 2 baths2,718 sq. ft.
$550,000Pending5 beds 2 baths2,718 sq. ft.3806 32nd St, MOUNT RAINIER, MD 20712
MLS# MDPG2167786Listed by: LONG & FOSTER REAL ESTATE, INC. $475,000Pending3 beds 2 baths2,436 sq. ft.
$475,000Pending3 beds 2 baths2,436 sq. ft.3425 Newton St, MOUNT RAINIER, MD 20712
MLS# MDPG2170356Listed by: KW METRO CENTER $420,000Active3 beds 2 baths1,478 sq. ft.
$420,000Active3 beds 2 baths1,478 sq. ft.3704 35th St, MOUNT RAINIER, MD 20712
MLS# MDPG2173652Listed by: CENTURY 21 ENVISION $565,000Active3 beds 3 baths1,584 sq. ft.
$565,000Active3 beds 3 baths1,584 sq. ft.4014 37th St, MOUNT RAINIER, MD 20712
MLS# MDPG2166012Listed by: COMPASS- Open Sun, 2 to 4pm
 $649,000Active5 beds 4 baths2,050 sq. ft.
$649,000Active5 beds 4 baths2,050 sq. ft.4100 31st St, MOUNT RAINIER, MD 20712
MLS# MDPG2165540Listed by: PERENNIAL REAL ESTATE
