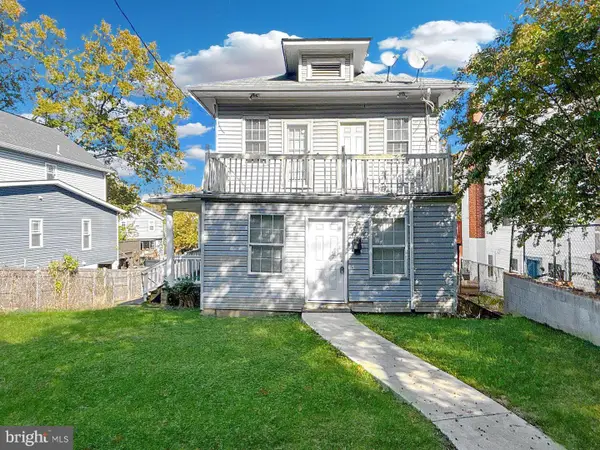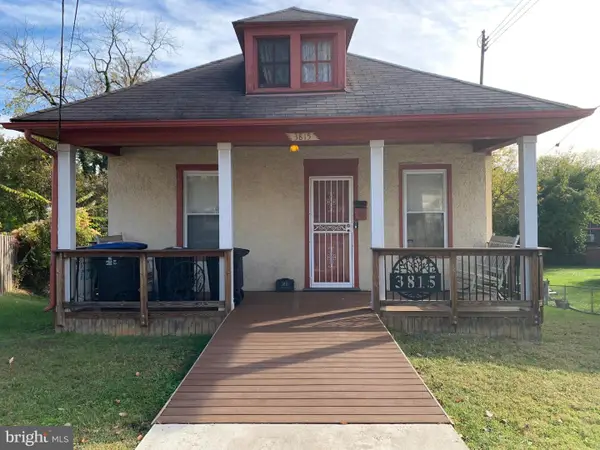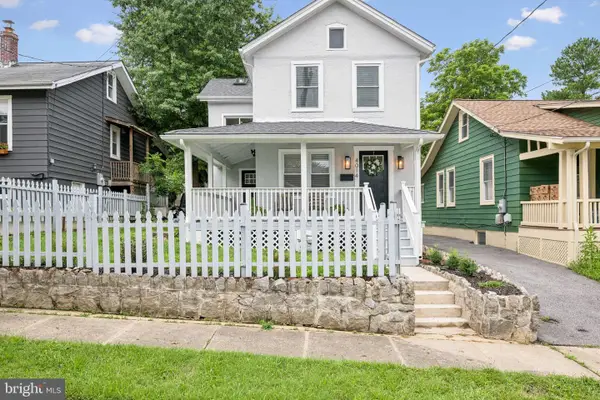4020 35th St #b, Mount Rainier, MD 20712
Local realty services provided by:Better Homes and Gardens Real Estate Cassidon Realty
4020 35th St #b,Mount Rainier, MD 20712
$774,900
- 5 Beds
- 4 Baths
- 3,235 sq. ft.
- Single family
- Pending
Listed by: leah fernandez, gordon h young jr.
Office: compass
MLS#:MDPG2166362
Source:BRIGHTMLS
Price summary
- Price:$774,900
- Price per sq. ft.:$239.54
- Monthly HOA dues:$350
About this home
Offering incredible flexibility for modern living, this spacious home features two full kitchens, separate entrances, and a fully finished lower-level suite, perfect for house hackers seeking rental income, multi-generational households, or hosting long-term guests. With over 3,200 square feet of finished space, multiple bonus rooms, and five bedrooms across three levels, there’s room for home offices, guest quarters, creative studios, or whatever life demands. Compared to other homes in the area, 4020 35th St offers exceptional value, without sacrificing style or quality.
Striking design, custom finishes, and a thoughtful layout make this home a standout. The custom wood-paneled wall and bench at the entrance, a mix of maple, ash, walnut, and Douglas fir, is a one-of-a-kind feature that’s both beautiful and functional, setting the stage for everything beyond it.
The heart of the main level is the stunning chef’s kitchen, thoughtfully designed for both style and function. It features sleek quartz countertops, a striking designer tile backsplash, and custom eco-friendly cabinetry by Kitchen Design Pros. Flowing seamlessly from the kitchen, the open-concept living and dining area is bathed in natural light, thanks to expansive energy-efficient windows throughout the home. These oversized windows blur the line between indoors and out, creating a harmonious connection to nature and enhancing the home’s spacious, airy feel. The result is a light-filled, welcoming environment with exceptional flow, perfect for both entertaining and everyday living.
Step through impressive sliding glass doors to a large rear deck, ideal for entertaining or relaxing while overlooking the expansive backyard. Directly beyond the gated yard are two parking spaces. The main level is rounded out by the first of five bedrooms, with a distinctive black-and-white designed bathroom accessible from both the main living area and the bedroom.
Upstairs, the primary bedroom features soaring ceilings and expansive windows that overlook the lush backyard, flooding the space with natural light. The ensuite bathroom and custom walk-in closet make this a true retreat. A conveniently located washer and dryer on this level add ease and efficiency to everyday living. The third and fourth bedrooms, as well as a third full bathroom, complete this level. Upstairs, you’ll find a bonus room, your new yoga studio, home office, or movie night retreat, anything is possible here.
The lower level of the home, which has its own private entrance, features a beautiful second kitchen, as well as a large bedroom and a fourth stunning full bathroom. Every inch of this home has been crafted with purpose, blending timeless design with modern functionality. From its artisan wood accents to its sun-soaked living spaces and flexible multi-level layout, this is more than just a place to live, it’s a space to thrive. Whether you’re hosting under the stars, unwinding in your private retreat, or welcoming guests into the in-law suite, this home adapts to your lifestyle with style and ease. Come experience a home where thoughtful design meets inspired living, your sanctuary awaits.
Contact an agent
Home facts
- Year built:2021
- Listing ID #:MDPG2166362
- Added:147 day(s) ago
- Updated:November 15, 2025 at 09:06 AM
Rooms and interior
- Bedrooms:5
- Total bathrooms:4
- Full bathrooms:4
- Living area:3,235 sq. ft.
Heating and cooling
- Cooling:Ductless/Mini-Split
- Heating:Electric, Energy Star Heating System, Programmable Thermostat
Structure and exterior
- Year built:2021
- Building area:3,235 sq. ft.
- Lot area:0.09 Acres
Utilities
- Water:Public
- Sewer:Public Sewer
Finances and disclosures
- Price:$774,900
- Price per sq. ft.:$239.54
- Tax amount:$15,929 (2025)
New listings near 4020 35th St #b
- New
 $589,900Active5 beds 4 baths2,600 sq. ft.
$589,900Active5 beds 4 baths2,600 sq. ft.3421 Newton St, MOUNT RAINIER, MD 20712
MLS# MDPG2182210Listed by: TTR SOTHEBYS INTERNATIONAL REALTY  $540,000Active8 beds 3 baths2,756 sq. ft.
$540,000Active8 beds 3 baths2,756 sq. ft.3419 Eastern Ave, MOUNT RAINIER, MD 20712
MLS# MDPG2181988Listed by: BENNETT REALTY SOLUTIONS $250,000Pending3 beds 2 baths1,034 sq. ft.
$250,000Pending3 beds 2 baths1,034 sq. ft.3815 37th St, MOUNT RAINIER, MD 20712
MLS# MDPG2181530Listed by: KELLER WILLIAMS PREFERRED PROPERTIES $665,000Active4 beds 2 baths1,733 sq. ft.
$665,000Active4 beds 2 baths1,733 sq. ft.3002 Bunker Hill Rd, MOUNT RAINIER, MD 20712
MLS# MDPG2181090Listed by: EXIT REALTY CENTER $525,000Pending4 beds 2 baths1,975 sq. ft.
$525,000Pending4 beds 2 baths1,975 sq. ft.4110 29th St, MOUNT RAINIER, MD 20712
MLS# MDPG2179708Listed by: COMPASS $379,500Active3 beds 1 baths1,877 sq. ft.
$379,500Active3 beds 1 baths1,877 sq. ft.3110 Taylor Street, MOUNT RAINIER, MD 20712
MLS# MDPG2177626Listed by: HEYMANN REALTY, LLC $719,900Active4 beds 4 baths2,358 sq. ft.
$719,900Active4 beds 4 baths2,358 sq. ft.4210 29th St, MOUNT RAINIER, MD 20712
MLS# MDPG2179960Listed by: FAIRFAX REALTY OF TYSONS $550,000Pending5 beds 2 baths2,718 sq. ft.
$550,000Pending5 beds 2 baths2,718 sq. ft.3806 32nd St, MOUNT RAINIER, MD 20712
MLS# MDPG2167786Listed by: LONG & FOSTER REAL ESTATE, INC. $565,000Pending3 beds 3 baths1,584 sq. ft.
$565,000Pending3 beds 3 baths1,584 sq. ft.4014 37th St, MOUNT RAINIER, MD 20712
MLS# MDPG2166012Listed by: COMPASS- New
 $649,000Active5 beds 4 baths2,050 sq. ft.
$649,000Active5 beds 4 baths2,050 sq. ft.4100 31st St, MOUNT RAINIER, MD 20712
MLS# MDPG2183324Listed by: PERENNIAL REAL ESTATE
