4401 32nd St, Mount Rainier, MD 20712
Local realty services provided by:Better Homes and Gardens Real Estate GSA Realty
Listed by:george taylor johnson
Office:keller williams capital properties
MLS#:MDPG2161788
Source:BRIGHTMLS
Price summary
- Price:$410,000
- Price per sq. ft.:$240.61
About this home
OPEN HOUSE SUN 9/7 12-2PM Welcome to this wonderful home in the charming community of Mount Rainier. This home has been well cared for with a new roof, windows replaced with energy efficient dual-pane sashes, custom window blinds, and refinished hardwood floors. The main floor features two generous bedrooms and a full bath with a large living room, dining room and kitchen that has an open pantry area and breakfast nook. The basement has its own walk-out entrance to a covered patio. There is also a large recreation room with a bar, a full bathroom, storage cupboards, and potentially a third bedroom off the laundry room. The full-length attic accessible by stairs provides ample storage space for those rarely used items or it could be converted to a large bonus room, kids playroom, or another bedroom. With a fully fenced corner lot and a one-car detached garage, this lovely home has so much potential to be the home that you love. It is less than one mile from the West Hyattsville Metro Station, and less than two miles from GLUT coop and the Mount Rainier downtown business district with easy access to Rhode Island Avenue, Eastern Avenue, Queens Chapel Road, and Chillum Road. Staging features the artwork of local artists.
Contact an agent
Home facts
- Year built:1933
- Listing ID #:MDPG2161788
- Added:55 day(s) ago
- Updated:September 29, 2025 at 07:35 AM
Rooms and interior
- Bedrooms:3
- Total bathrooms:2
- Full bathrooms:2
- Living area:1,704 sq. ft.
Heating and cooling
- Cooling:Ceiling Fan(s), Window Unit(s)
- Heating:Natural Gas, Radiator
Structure and exterior
- Roof:Architectural Shingle
- Year built:1933
- Building area:1,704 sq. ft.
- Lot area:0.15 Acres
Schools
- High school:NORTHWESTERN
Utilities
- Water:Public
- Sewer:Public Sewer
Finances and disclosures
- Price:$410,000
- Price per sq. ft.:$240.61
- Tax amount:$8,327 (2024)
New listings near 4401 32nd St
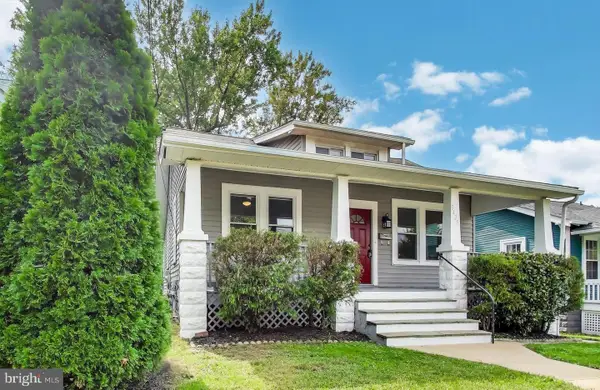 $475,000Pending3 beds 2 baths2,436 sq. ft.
$475,000Pending3 beds 2 baths2,436 sq. ft.3425 Newton St, MOUNT RAINIER, MD 20712
MLS# MDPG2170356Listed by: KW METRO CENTER- New
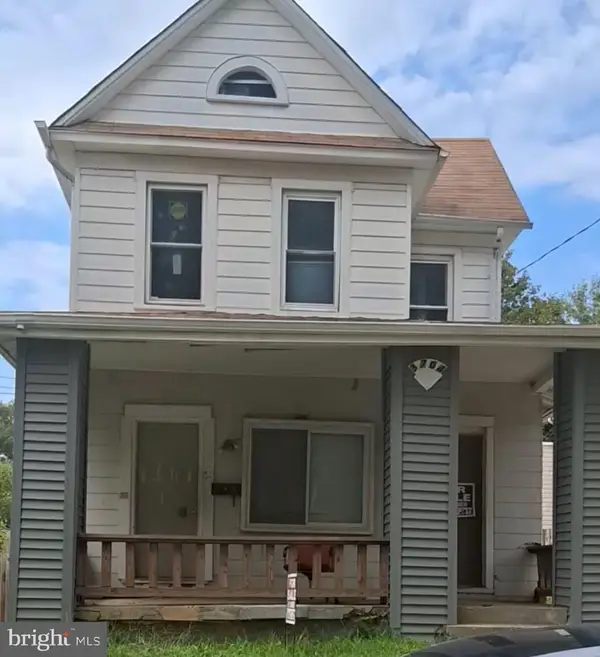 $420,000Active3 beds 2 baths1,478 sq. ft.
$420,000Active3 beds 2 baths1,478 sq. ft.3704 35th St, MOUNT RAINIER, MD 20712
MLS# MDPG2173652Listed by: CENTURY 21 ENVISION 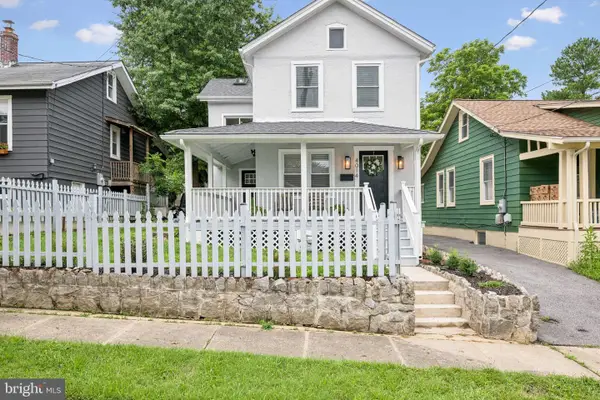 $579,000Active3 beds 3 baths1,584 sq. ft.
$579,000Active3 beds 3 baths1,584 sq. ft.4014 37th St, MOUNT RAINIER, MD 20712
MLS# MDPG2166012Listed by: COMPASS $675,000Active5 beds 4 baths2,050 sq. ft.
$675,000Active5 beds 4 baths2,050 sq. ft.4100 31st St, MOUNT RAINIER, MD 20712
MLS# MDPG2165540Listed by: PERENNIAL REAL ESTATE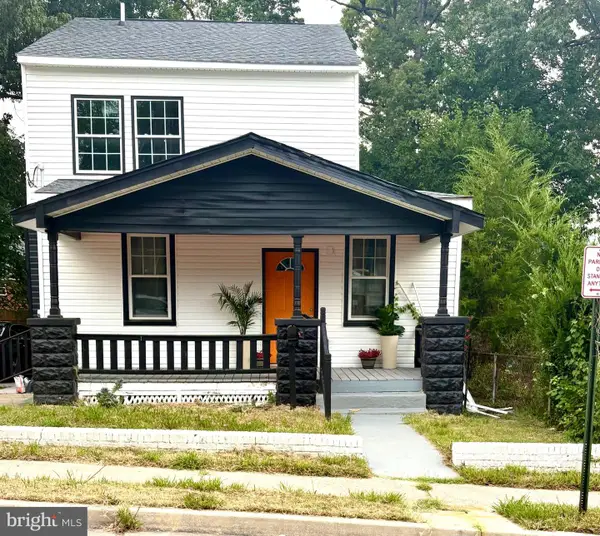 $695,000Active6 beds 3 baths2,320 sq. ft.
$695,000Active6 beds 3 baths2,320 sq. ft.2800 Upshur St, MOUNT RAINIER, MD 20712
MLS# MDPG2164700Listed by: AMERICAN INTERNATIONAL REALTY, LLC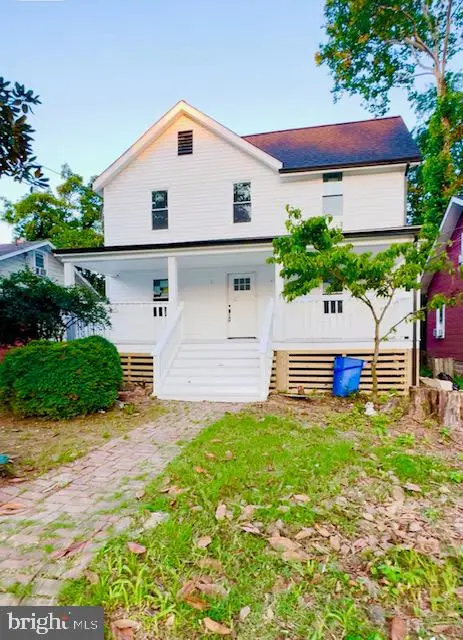 $575,000Active4 beds 4 baths1,857 sq. ft.
$575,000Active4 beds 4 baths1,857 sq. ft.4310 31st St, MOUNT RAINIER, MD 20712
MLS# MDPG2164146Listed by: TAYLOR PROPERTIES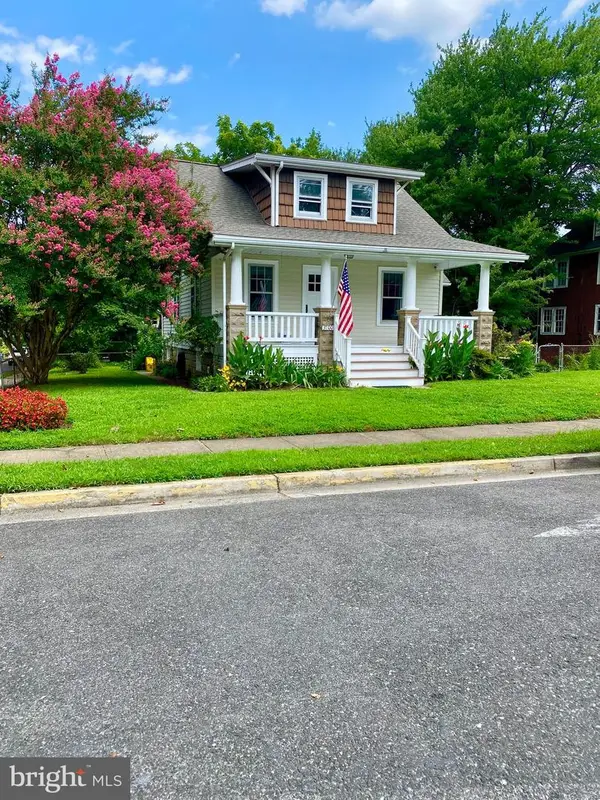 $635,000Active3 beds 2 baths1,320 sq. ft.
$635,000Active3 beds 2 baths1,320 sq. ft.3100 Varnum St, MOUNT RAINIER, MD 20712
MLS# MDPG2164050Listed by: RE/MAX LEADING EDGE $505,000Active5 beds 3 baths1,248 sq. ft.
$505,000Active5 beds 3 baths1,248 sq. ft.3413 Eastern Ave, MOUNT RAINIER, MD 20712
MLS# MDPG2163410Listed by: SAMSON PROPERTIES $625,000Pending4 beds 4 baths2,048 sq. ft.
$625,000Pending4 beds 4 baths2,048 sq. ft.3722 36th St, MOUNT RAINIER, MD 20712
MLS# MDPG2159392Listed by: THE SOUTHSIDE GROUP REAL ESTATE
