10705 S Glade Ct, NEW MARKET, MD 21774
Local realty services provided by:Better Homes and Gardens Real Estate Capital Area
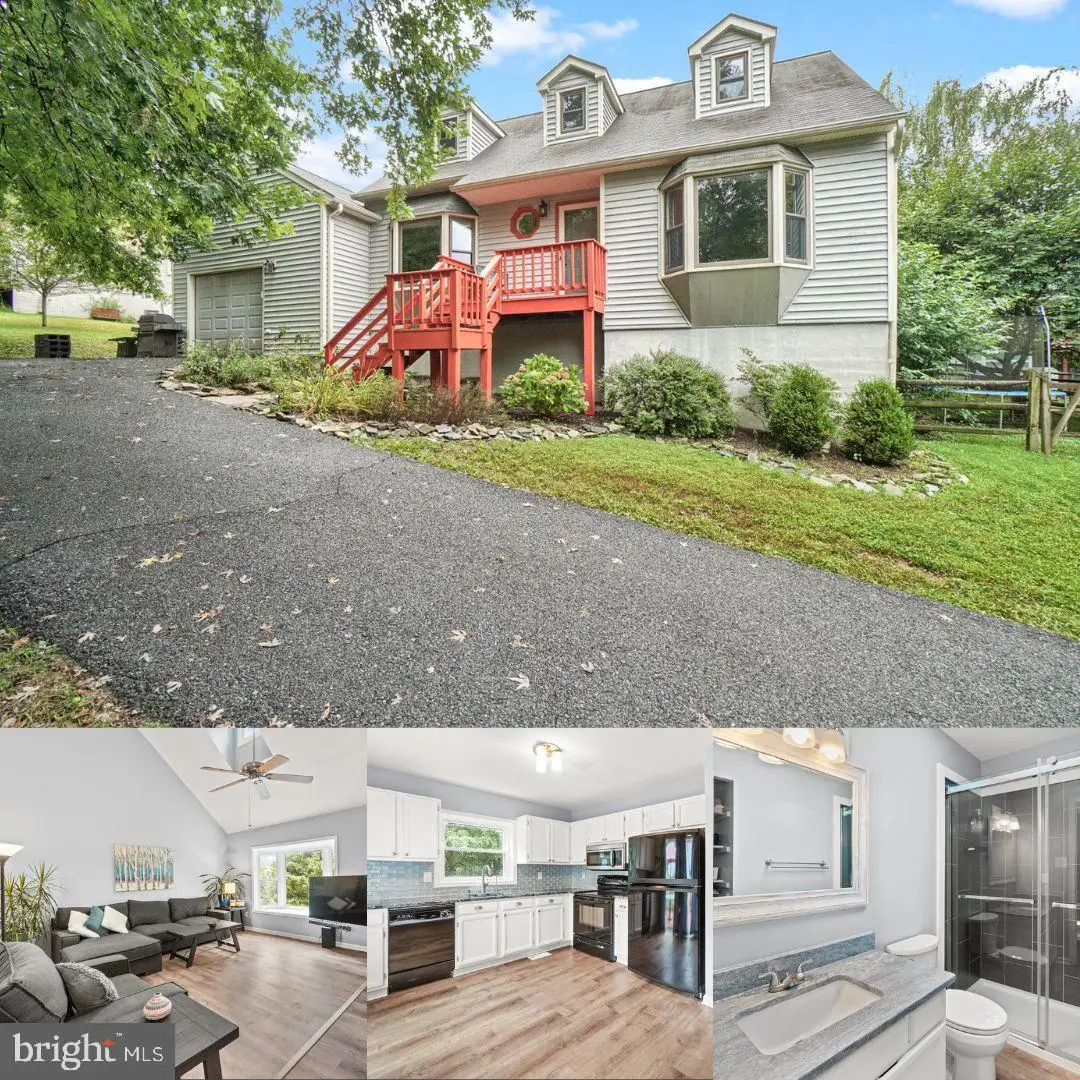
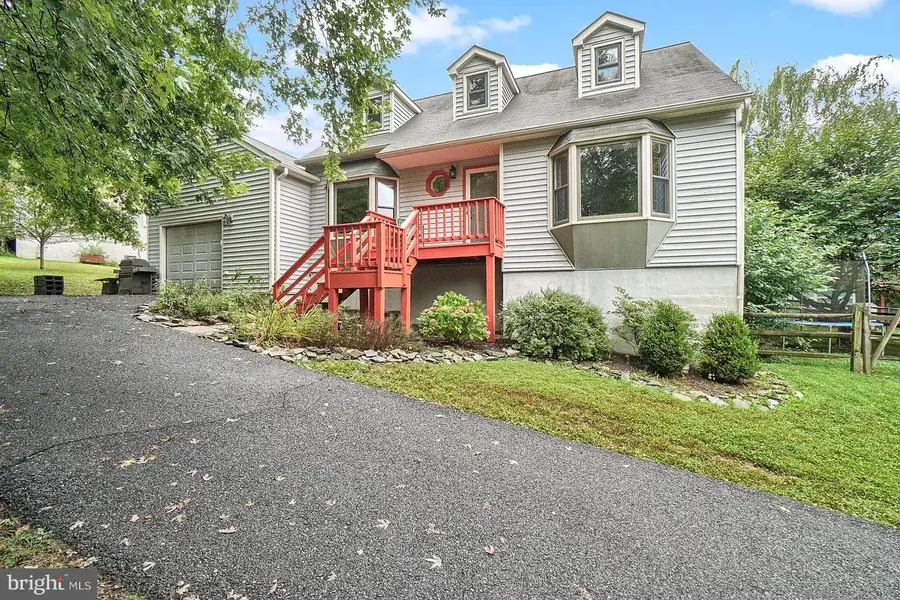
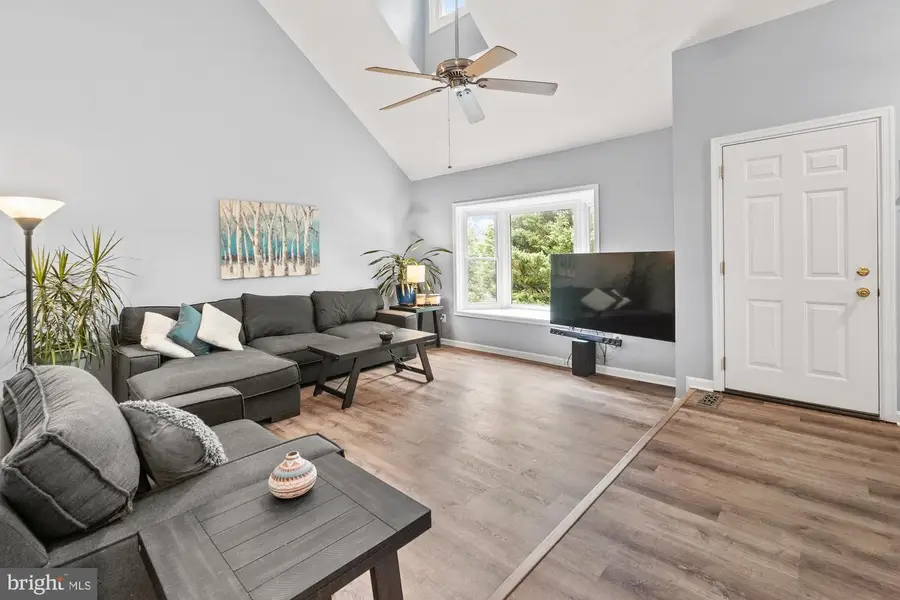
10705 S Glade Ct,NEW MARKET, MD 21774
$525,000
- 3 Beds
- 3 Baths
- 2,443 sq. ft.
- Single family
- Pending
Listed by:nathan daniel johnson
Office:keller williams capital properties
MLS#:MDFR2067756
Source:BRIGHTMLS
Price summary
- Price:$525,000
- Price per sq. ft.:$214.9
- Monthly HOA dues:$145
About this home
Tucked away on a quiet corner lot in the sought-after Pinehurst community, this beautifully renovated Cape Cod-style home offers 2,443 square feet of thoughtfully designed living space. Surrounded by mature trees and scenic views, it blends privacy, modern updates, and access to incredible outdoor amenities. Step inside to an airy living room, where soaring high ceilings and dual bay windows illuminate the space with natural light and capture serene views of nature. The open layout flows into a well-equipped kitchen with new countertops, modern appliances, custom backsplash, white cabinetry, and a reverse osmosis water filtration system, perfect for everyday living and entertaining. Fresh interior paint gives the home a crisp, modern feel, while brand-new carpet throughout the bedrooms, stairs, and upstairs hallway provides a warm, welcoming touch. Upstairs, a newly installed shower stall and updated flooring complement the refreshed bathrooms, giving them a sleek, updated look. The three generously sized bedrooms offer comfort and flexibility, while the walkout basement provides versatile space for recreation, hobbies, or storage. An attached oversized garage with a new whisper-quiet mechanism and an electric car charging port adds both convenience and efficiency to your lifestyle. Outside, enjoy the peaceful yard surrounded by trees and direct private access to the lake—perfect for kayaking, fishing, or simply enjoying the water within minutes of leaving your front door. Hiking trails wind throughout the community, and residents also enjoy access to a pool, basketball and tennis courts, volleyball courts, and scenic walking and biking paths. With a combination of modern upgrades, abundant natural light, and unparalleled recreational access, this home isn’t just a place to live—it’s a place to thrive. Schedule your showing today!!
Contact an agent
Home facts
- Year built:1989
- Listing Id #:MDFR2067756
- Added:22 day(s) ago
- Updated:August 15, 2025 at 07:30 AM
Rooms and interior
- Bedrooms:3
- Total bathrooms:3
- Full bathrooms:3
- Living area:2,443 sq. ft.
Heating and cooling
- Cooling:Central A/C
- Heating:Electric, Heat Pump(s)
Structure and exterior
- Roof:Composite, Shingle
- Year built:1989
- Building area:2,443 sq. ft.
- Lot area:0.22 Acres
Schools
- High school:OAKDALE
- Middle school:OAKDALE
- Elementary school:DEER CROSSING
Utilities
- Water:Public
- Sewer:Public Sewer
Finances and disclosures
- Price:$525,000
- Price per sq. ft.:$214.9
- Tax amount:$5,446 (2024)
New listings near 10705 S Glade Ct
- Coming Soon
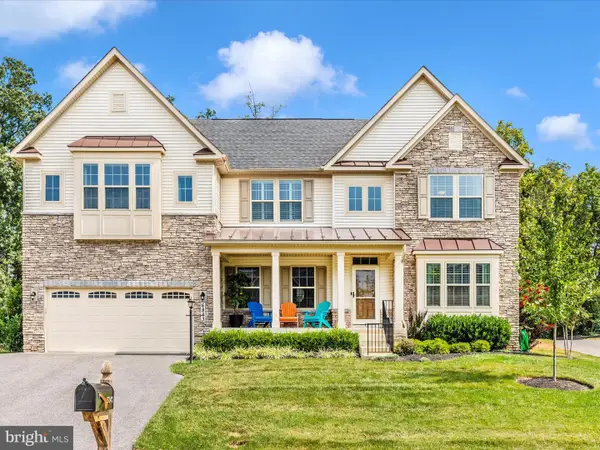 $999,900Coming Soon5 beds 4 baths
$999,900Coming Soon5 beds 4 baths6843 Woodridge Rd, NEW MARKET, MD 21774
MLS# MDFR2069008Listed by: RE/MAX PLUS - Coming Soon
 $565,000Coming Soon4 beds 3 baths
$565,000Coming Soon4 beds 3 baths6532 Twin Lake Dr, NEW MARKET, MD 21774
MLS# MDFR2067936Listed by: NORTHROP REALTY - Open Sat, 12 to 2pmNew
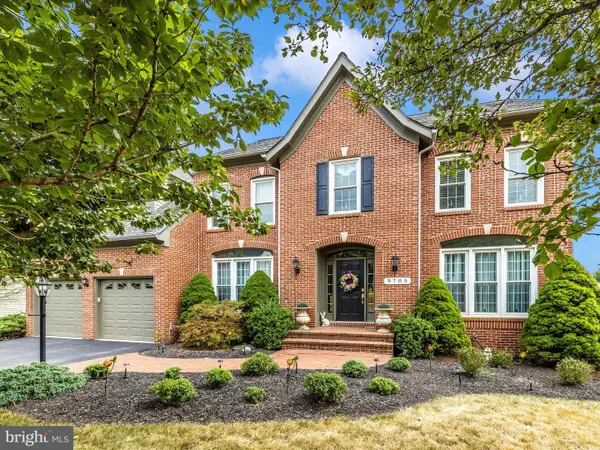 $900,000Active6 beds 6 baths5,800 sq. ft.
$900,000Active6 beds 6 baths5,800 sq. ft.9705 Woodfield Ct, NEW MARKET, MD 21774
MLS# MDFR2068790Listed by: LONG & FOSTER REAL ESTATE, INC. - Open Sat, 12 to 2pmNew
 $949,000Active4 beds 5 baths4,018 sq. ft.
$949,000Active4 beds 5 baths4,018 sq. ft.6720 Accipiter Dr, NEW MARKET, MD 21774
MLS# MDFR2068194Listed by: KELLER WILLIAMS REALTY CENTRE 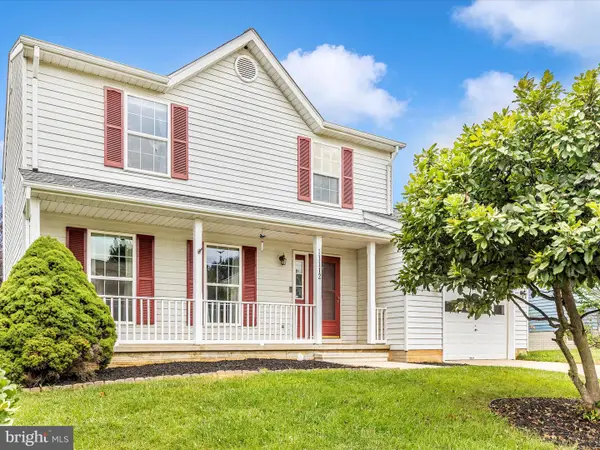 $579,900Pending4 beds 4 baths2,251 sq. ft.
$579,900Pending4 beds 4 baths2,251 sq. ft.11112 Worchester Dr, NEW MARKET, MD 21774
MLS# MDFR2068656Listed by: MAURER REALTY- Coming Soon
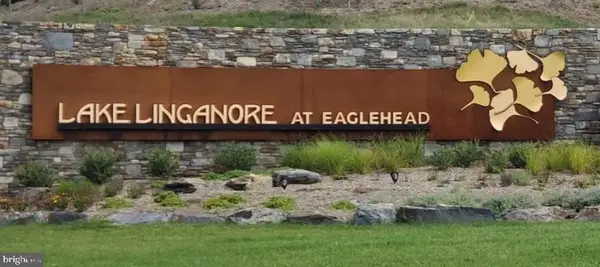 $575,000Coming Soon3 beds 4 baths
$575,000Coming Soon3 beds 4 baths10323 Quillback St, NEW MARKET, MD 21774
MLS# MDFR2068212Listed by: REDFIN CORP - New
 $899,999Active5 beds 4 baths3,748 sq. ft.
$899,999Active5 beds 4 baths3,748 sq. ft.10807 Forest Edge Pl, NEW MARKET, MD 21774
MLS# MDFR2066842Listed by: BACH REAL ESTATE 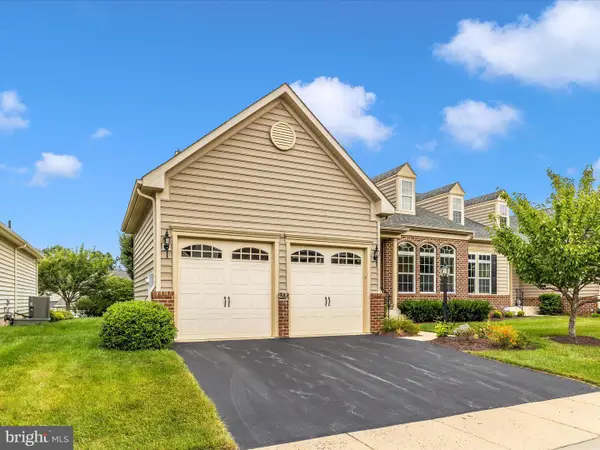 $599,900Pending3 beds 3 baths2,200 sq. ft.
$599,900Pending3 beds 3 baths2,200 sq. ft.10527 Edwardian Ln #145, NEW MARKET, MD 21774
MLS# MDFR2067524Listed by: CENTURY 21 REDWOOD REALTY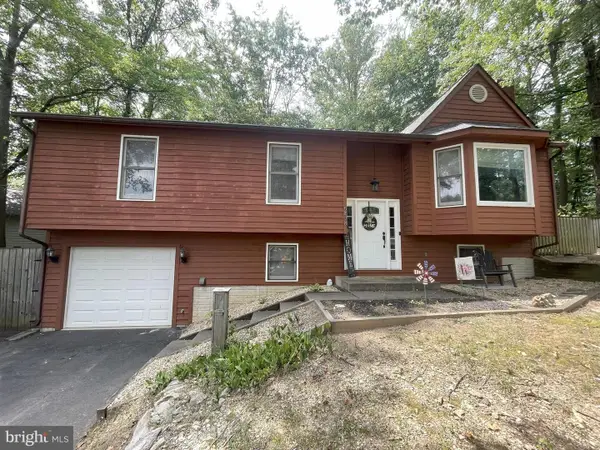 $529,900Active3 beds 3 baths2,716 sq. ft.
$529,900Active3 beds 3 baths2,716 sq. ft.6798 Balmoral Rdg, NEW MARKET, MD 21774
MLS# MDFR2068330Listed by: RE/MAX EXECUTIVE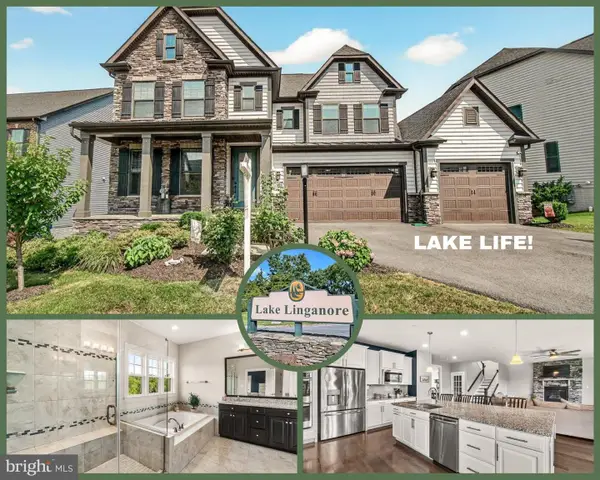 $990,000Active4 beds 5 baths5,048 sq. ft.
$990,000Active4 beds 5 baths5,048 sq. ft.6117 Fallfish Ct, NEW MARKET, MD 21774
MLS# MDFR2068182Listed by: CHARIS REALTY GROUP
