10804 Glade Ct N, NEW MARKET, MD 21774
Local realty services provided by:Better Homes and Gardens Real Estate Capital Area
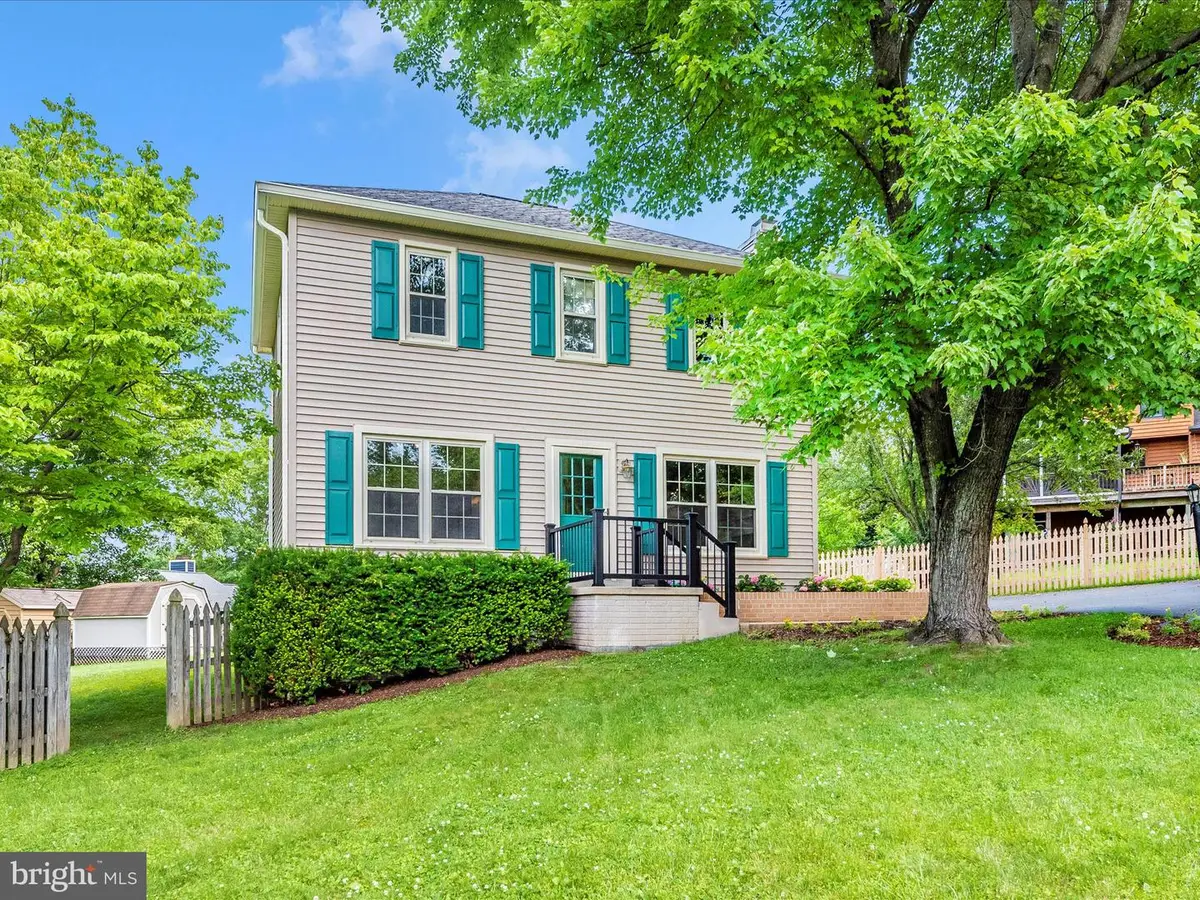
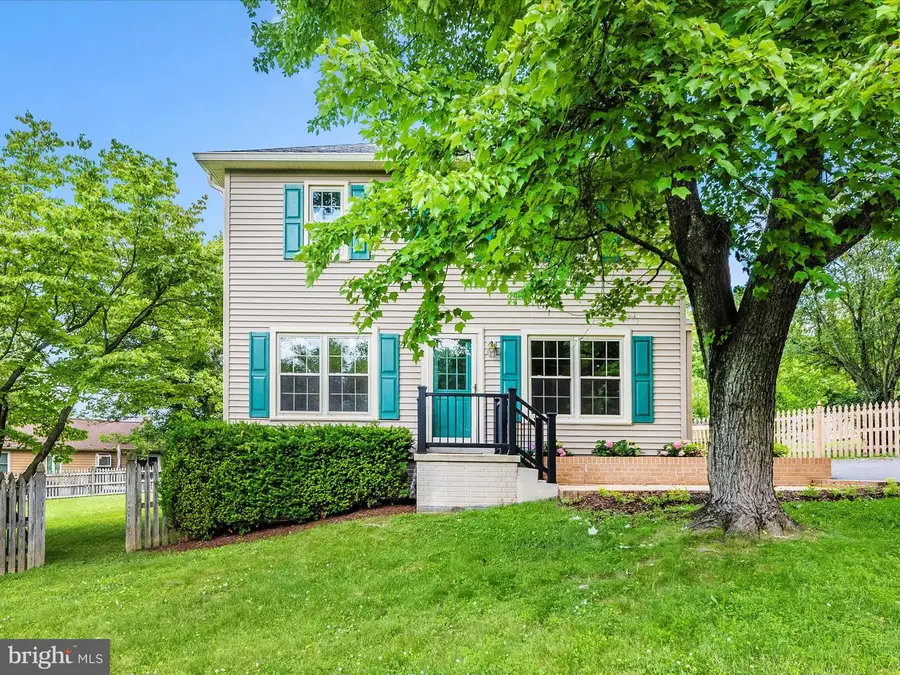
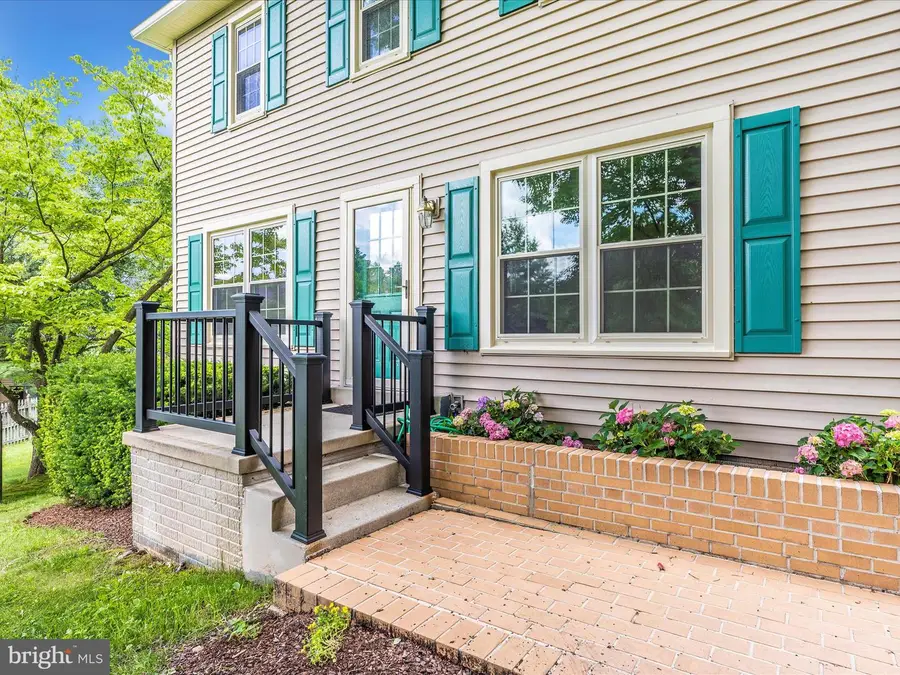
Listed by:rose f bartz
Office:keller williams realty centre
MLS#:MDFR2065884
Source:BRIGHTMLS
Price summary
- Price:$465,000
- Price per sq. ft.:$242.19
- Monthly HOA dues:$145
About this home
FINAL PRICE ADJUSTMENT -- GRAB IT NOW!! PROPERTY HAS A RENTER LINED UP FROM 7/31. They want to sell!***Any interest, please reach out! We want to sell it!! *** Beautiful home at the end of a cul-de-sac features expansive paved parking, and a larger then you would expect fenced yard! Primped and ready for you: Heat pump - 5 years, water heater - 7 years, new roof December 2024, new carpet, and completely repainted throughout. Great floor plan offers versatility with main level bedroom and full bath. Current owner enjoyed the main level bedroom as an office. Upstairs are 3 more bedrooms and a full bath, plus a den/bedroom and full bath in the basement too! The living room includes a wood burning fireplace. Very generous living area. The basement is completely finished with den and family room plus utility/laundry room. There is an outside entrance to the basement via the covered outside steps (bilco doors). Don't miss the large deck, fully fenced rear yard, and large paved parking area via the driveway. Lake Linganore is a fabulous "vacation at home lifestyle" with 4 different pools throughout the community, two sandy beach areas, wonderful lake for paddling and swimming (no gas motors), miles of trails, and top tier schools. The Oakdale Town Center is presently under construction with a full service grocery store and more shopping. The community is located within 15 minutes of Frederick City, and close to Wegmans too. Commuters will appreciate the option for the Marc Train that is located within 15 minutes of the community. Come see why Lake Linganore is one of the most amenity rich and sought after communities in the area! Buyer pays .005 of purchase price as Community Improvement Fee "one-time charge" at settlement.
Contact an agent
Home facts
- Year built:1989
- Listing Id #:MDFR2065884
- Added:63 day(s) ago
- Updated:August 15, 2025 at 07:30 AM
Rooms and interior
- Bedrooms:4
- Total bathrooms:3
- Full bathrooms:3
- Living area:1,920 sq. ft.
Heating and cooling
- Cooling:Central A/C
- Heating:Electric, Heat Pump(s)
Structure and exterior
- Roof:Architectural Shingle
- Year built:1989
- Building area:1,920 sq. ft.
- Lot area:0.26 Acres
Schools
- High school:OAKDALE
- Middle school:OAKDALE
- Elementary school:DEER CROSSING
Utilities
- Water:Public
- Sewer:Public Sewer
Finances and disclosures
- Price:$465,000
- Price per sq. ft.:$242.19
- Tax amount:$4,035 (2024)
New listings near 10804 Glade Ct N
- Coming Soon
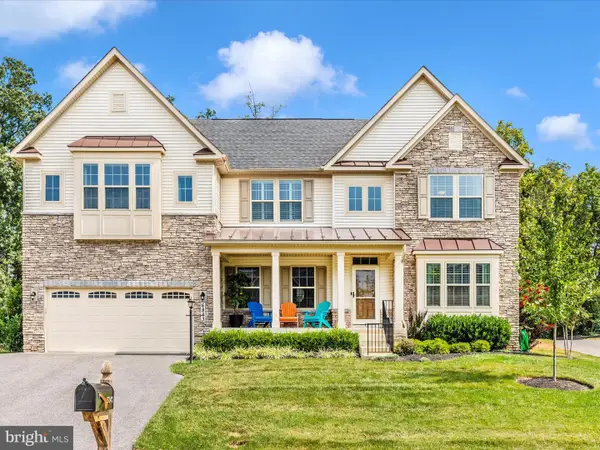 $999,900Coming Soon5 beds 4 baths
$999,900Coming Soon5 beds 4 baths6843 Woodridge Rd, NEW MARKET, MD 21774
MLS# MDFR2069008Listed by: RE/MAX PLUS - Coming Soon
 $565,000Coming Soon4 beds 3 baths
$565,000Coming Soon4 beds 3 baths6532 Twin Lake Dr, NEW MARKET, MD 21774
MLS# MDFR2067936Listed by: NORTHROP REALTY - Open Sat, 12 to 2pmNew
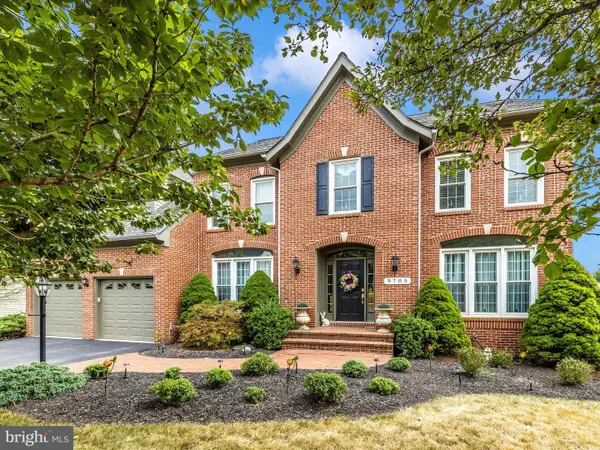 $900,000Active6 beds 6 baths5,800 sq. ft.
$900,000Active6 beds 6 baths5,800 sq. ft.9705 Woodfield Ct, NEW MARKET, MD 21774
MLS# MDFR2068790Listed by: LONG & FOSTER REAL ESTATE, INC. - Open Sat, 12 to 2pmNew
 $949,000Active4 beds 5 baths4,018 sq. ft.
$949,000Active4 beds 5 baths4,018 sq. ft.6720 Accipiter Dr, NEW MARKET, MD 21774
MLS# MDFR2068194Listed by: KELLER WILLIAMS REALTY CENTRE 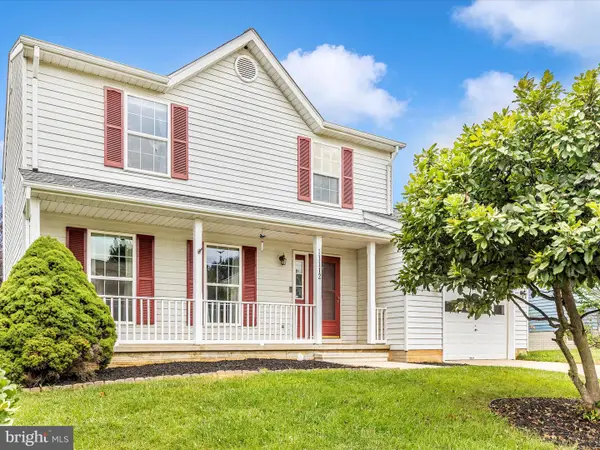 $579,900Pending4 beds 4 baths2,251 sq. ft.
$579,900Pending4 beds 4 baths2,251 sq. ft.11112 Worchester Dr, NEW MARKET, MD 21774
MLS# MDFR2068656Listed by: MAURER REALTY- Coming Soon
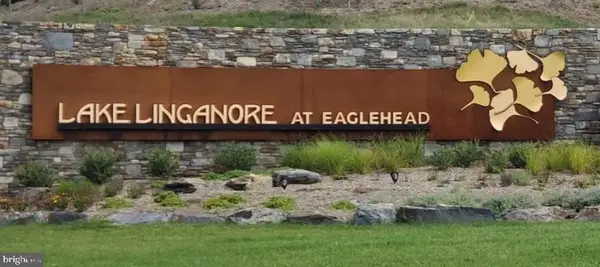 $575,000Coming Soon3 beds 4 baths
$575,000Coming Soon3 beds 4 baths10323 Quillback St, NEW MARKET, MD 21774
MLS# MDFR2068212Listed by: REDFIN CORP - New
 $899,999Active5 beds 4 baths3,748 sq. ft.
$899,999Active5 beds 4 baths3,748 sq. ft.10807 Forest Edge Pl, NEW MARKET, MD 21774
MLS# MDFR2066842Listed by: BACH REAL ESTATE 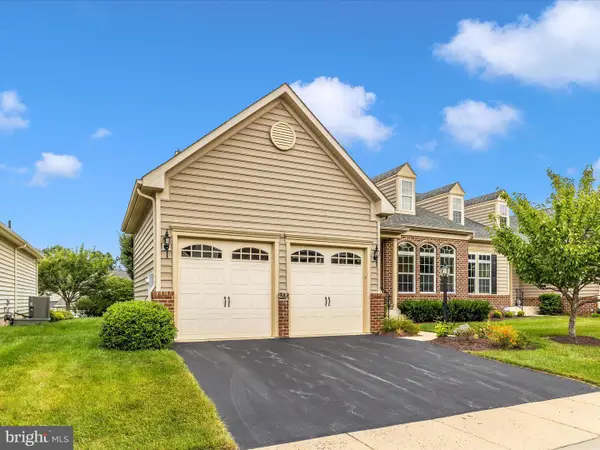 $599,900Pending3 beds 3 baths2,200 sq. ft.
$599,900Pending3 beds 3 baths2,200 sq. ft.10527 Edwardian Ln #145, NEW MARKET, MD 21774
MLS# MDFR2067524Listed by: CENTURY 21 REDWOOD REALTY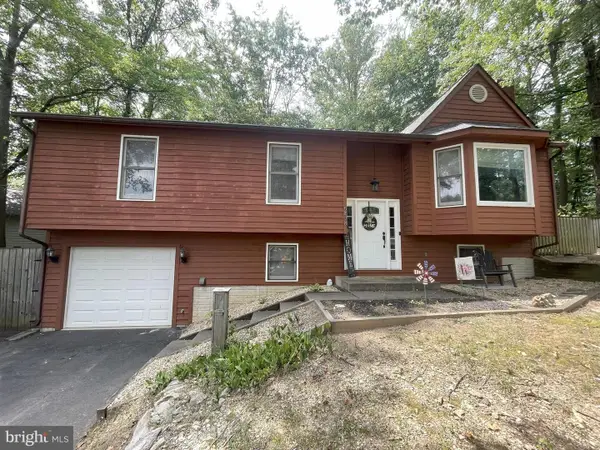 $529,900Active3 beds 3 baths2,716 sq. ft.
$529,900Active3 beds 3 baths2,716 sq. ft.6798 Balmoral Rdg, NEW MARKET, MD 21774
MLS# MDFR2068330Listed by: RE/MAX EXECUTIVE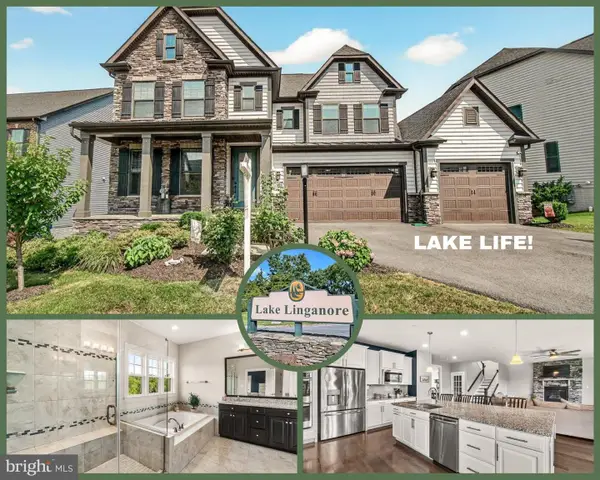 $990,000Active4 beds 5 baths5,048 sq. ft.
$990,000Active4 beds 5 baths5,048 sq. ft.6117 Fallfish Ct, NEW MARKET, MD 21774
MLS# MDFR2068182Listed by: CHARIS REALTY GROUP
