6079 Fallfish Ct, NEW MARKET, MD 21774
Local realty services provided by:Better Homes and Gardens Real Estate GSA Realty
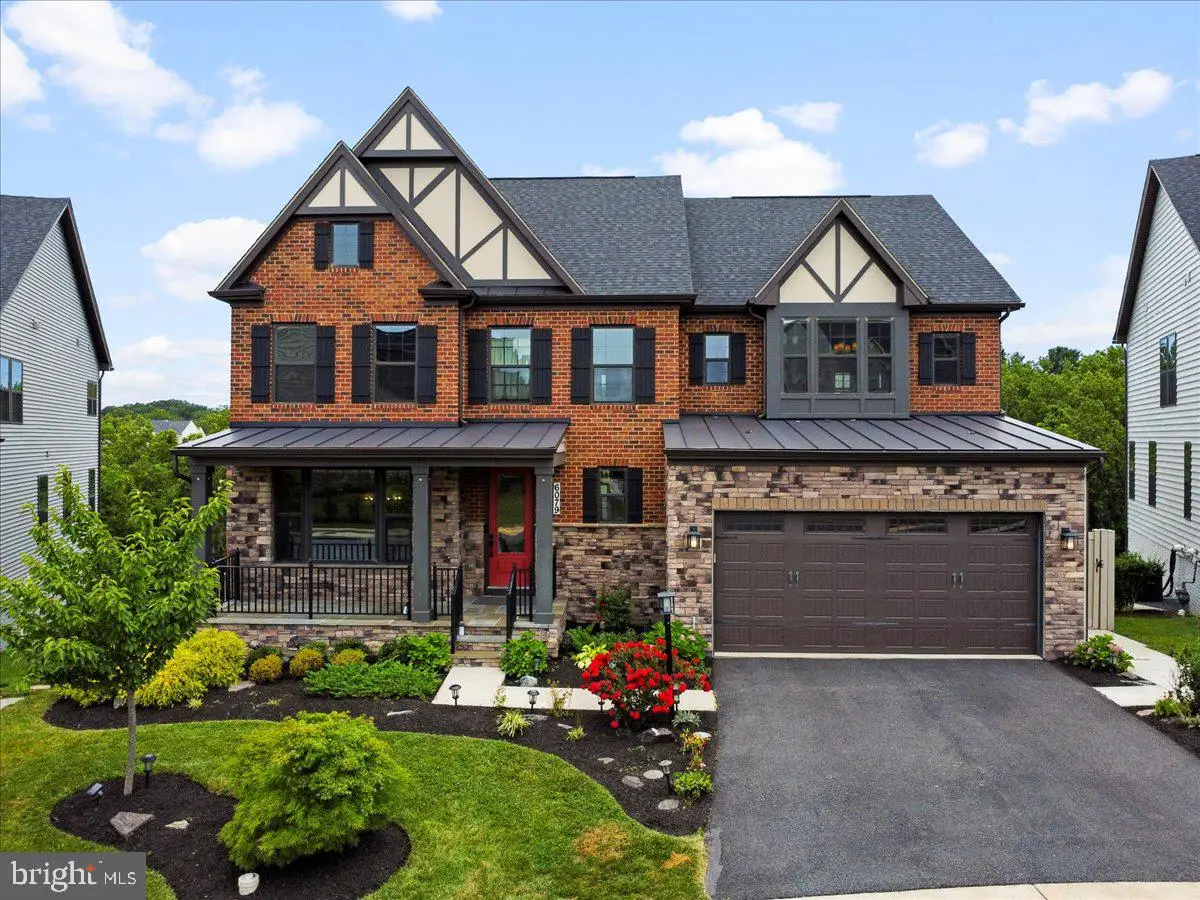
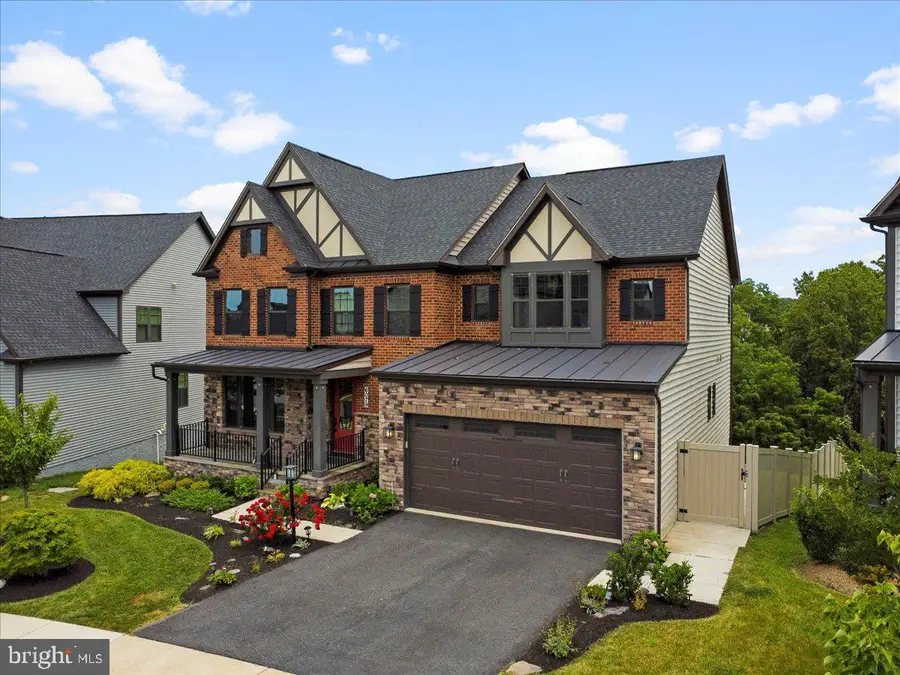
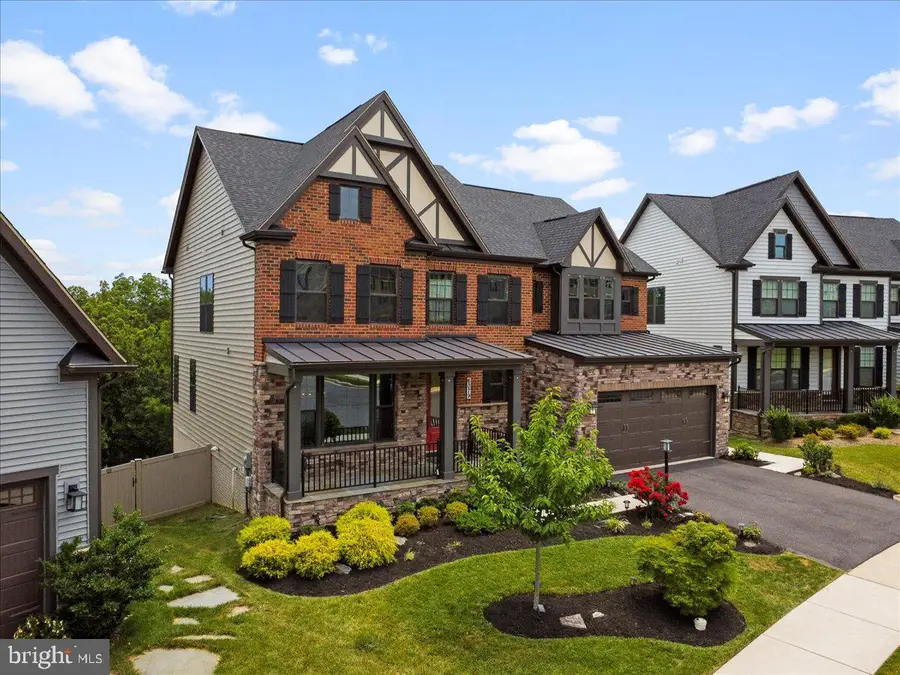
6079 Fallfish Ct,NEW MARKET, MD 21774
$975,000
- 4 Beds
- 5 Baths
- 4,234 sq. ft.
- Single family
- Pending
Listed by:josh gossard
Office:keller williams realty centre
MLS#:MDFR2067674
Source:BRIGHTMLS
Price summary
- Price:$975,000
- Price per sq. ft.:$230.28
- Monthly HOA dues:$218
About this home
Welcome to Lake Linganore’s Oakdale Village—where timeless design meets resort‑style living. This stunning craftsman‑style home offers over 4,200 square feet of beautifully designed space, filled with thoughtful details and luxurious finishes throughout. The main level showcases a bright, open layout that flows effortlessly from room to room. A formal dining room and living room set the stage for elegant entertaining, while the gourmet kitchen is the heart of the home—complete with an upgraded appliance package featuring a gas cooktop, oversized refrigerator, and two convection wall ovens. The kitchen is also home to a large island with a breakfast bar featuring upgraded quartz countertops and antique brushed raised-panel cabinets. Just off the kitchen, the breakfast nook opens to a large covered composite deck, perfect for relaxing or hosting gatherings. Additional highlights include an arrival station with built‑ins, a spacious walk‑in pantry, a private office, and a convenient half bath. On the upper level, the expansive primary suite is a true retreat, featuring tray ceilings, two walk‑in closets with custom organization systems, and a spa‑like primary bath with granite counters, double sinks, an oversized shower, and a separate soaking tub. Three additional bedrooms complete the upper level, each with its own walk‑in closet and direct access to a full bathroom—a rare and coveted feature that provides comfort and privacy for everyone. On the lower level, you’ll find a sprawling recreation room with sliding door access to the concrete patio and fenced backyard, creating seamless indoor‑outdoor living. This level also offers a full bathroom, an unfinished utility room with abundant storage, and another unfinished room with an egress window—ideal for a future fifth bedroom or hobby space. Living in Oakdale Village at Lake Linganore means enjoying an unmatched community lifestyle with private beaches, a sparkling pool, scenic trails, sports courts, tot lots, playgrounds, and so much more. If you’ve been searching for a home that blends luxury, functionality, and resort‑style amenities, look no further—schedule your private tour of this exceptional property today and experience the Lake Linganore lifestyle for yourself!
Contact an agent
Home facts
- Year built:2019
- Listing Id #:MDFR2067674
- Added:25 day(s) ago
- Updated:August 15, 2025 at 07:30 AM
Rooms and interior
- Bedrooms:4
- Total bathrooms:5
- Full bathrooms:4
- Half bathrooms:1
- Living area:4,234 sq. ft.
Heating and cooling
- Cooling:Central A/C
- Heating:Forced Air, Natural Gas
Structure and exterior
- Roof:Architectural Shingle
- Year built:2019
- Building area:4,234 sq. ft.
- Lot area:0.21 Acres
Utilities
- Water:Public
- Sewer:Public Septic
Finances and disclosures
- Price:$975,000
- Price per sq. ft.:$230.28
- Tax amount:$8,261 (2024)
New listings near 6079 Fallfish Ct
- Coming Soon
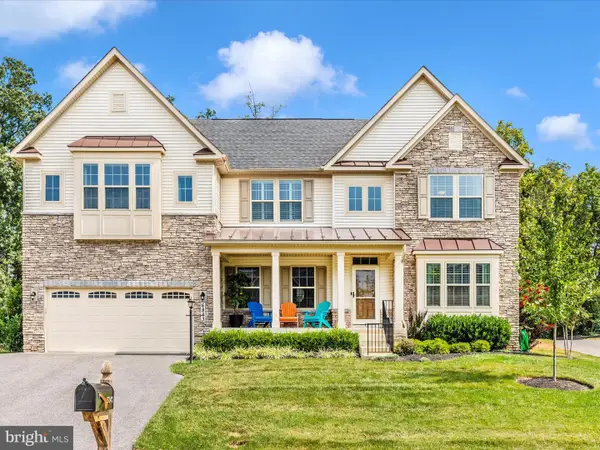 $999,900Coming Soon5 beds 4 baths
$999,900Coming Soon5 beds 4 baths6843 Woodridge Rd, NEW MARKET, MD 21774
MLS# MDFR2069008Listed by: RE/MAX PLUS - Coming Soon
 $565,000Coming Soon4 beds 3 baths
$565,000Coming Soon4 beds 3 baths6532 Twin Lake Dr, NEW MARKET, MD 21774
MLS# MDFR2067936Listed by: NORTHROP REALTY - Open Sat, 12 to 2pmNew
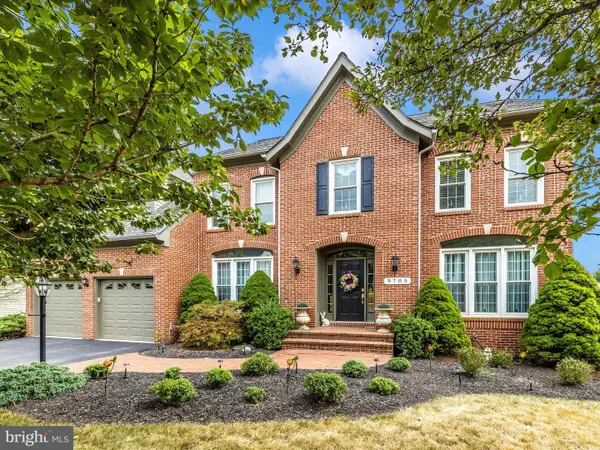 $900,000Active6 beds 6 baths5,800 sq. ft.
$900,000Active6 beds 6 baths5,800 sq. ft.9705 Woodfield Ct, NEW MARKET, MD 21774
MLS# MDFR2068790Listed by: LONG & FOSTER REAL ESTATE, INC. - Open Sat, 12 to 2pmNew
 $949,000Active4 beds 5 baths4,018 sq. ft.
$949,000Active4 beds 5 baths4,018 sq. ft.6720 Accipiter Dr, NEW MARKET, MD 21774
MLS# MDFR2068194Listed by: KELLER WILLIAMS REALTY CENTRE 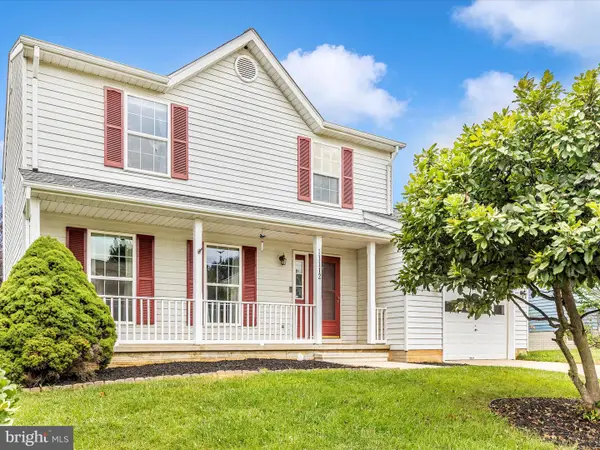 $579,900Pending4 beds 4 baths2,251 sq. ft.
$579,900Pending4 beds 4 baths2,251 sq. ft.11112 Worchester Dr, NEW MARKET, MD 21774
MLS# MDFR2068656Listed by: MAURER REALTY- Coming Soon
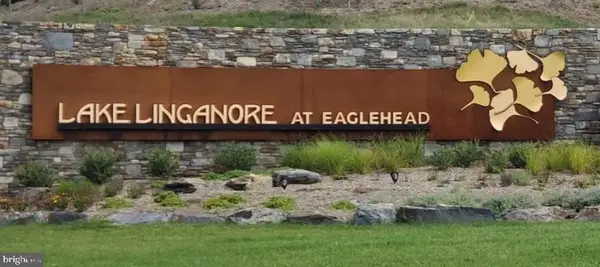 $575,000Coming Soon3 beds 4 baths
$575,000Coming Soon3 beds 4 baths10323 Quillback St, NEW MARKET, MD 21774
MLS# MDFR2068212Listed by: REDFIN CORP - New
 $899,999Active5 beds 4 baths3,748 sq. ft.
$899,999Active5 beds 4 baths3,748 sq. ft.10807 Forest Edge Pl, NEW MARKET, MD 21774
MLS# MDFR2066842Listed by: BACH REAL ESTATE 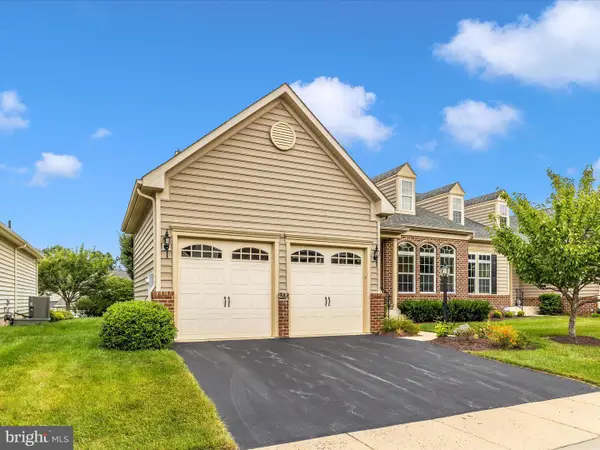 $599,900Pending3 beds 3 baths2,200 sq. ft.
$599,900Pending3 beds 3 baths2,200 sq. ft.10527 Edwardian Ln #145, NEW MARKET, MD 21774
MLS# MDFR2067524Listed by: CENTURY 21 REDWOOD REALTY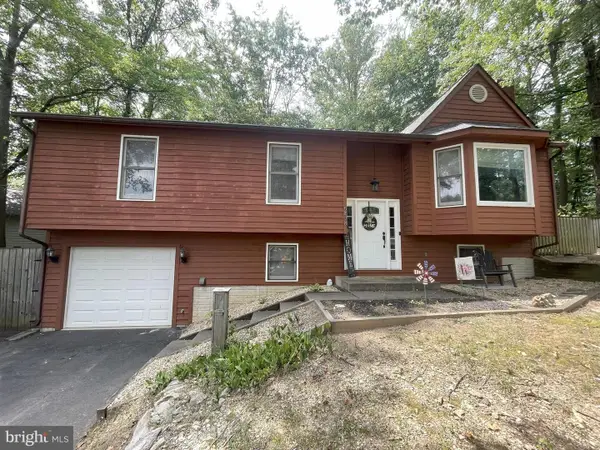 $529,900Active3 beds 3 baths2,716 sq. ft.
$529,900Active3 beds 3 baths2,716 sq. ft.6798 Balmoral Rdg, NEW MARKET, MD 21774
MLS# MDFR2068330Listed by: RE/MAX EXECUTIVE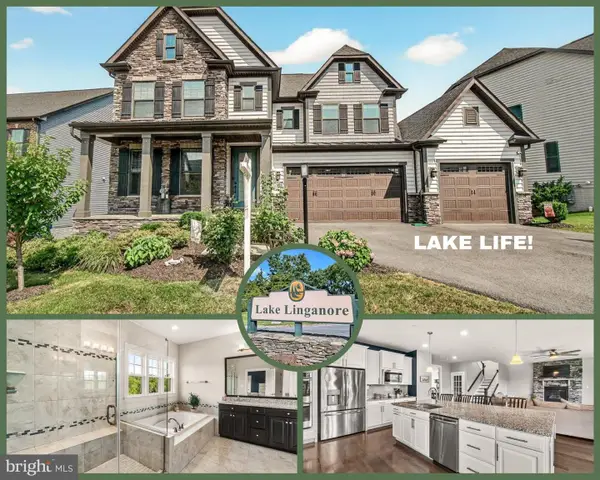 $990,000Active4 beds 5 baths5,048 sq. ft.
$990,000Active4 beds 5 baths5,048 sq. ft.6117 Fallfish Ct, NEW MARKET, MD 21774
MLS# MDFR2068182Listed by: CHARIS REALTY GROUP
