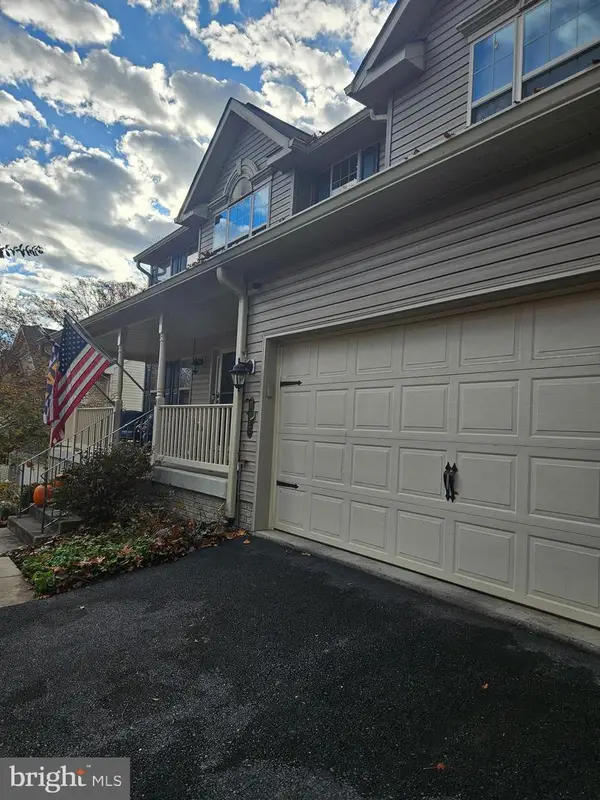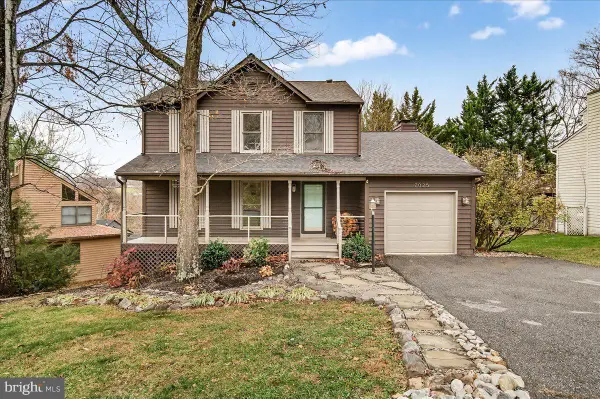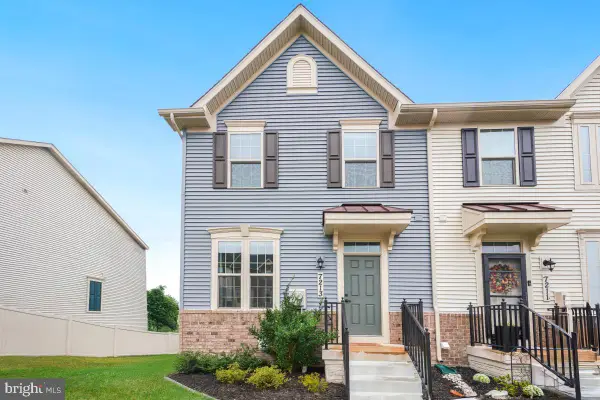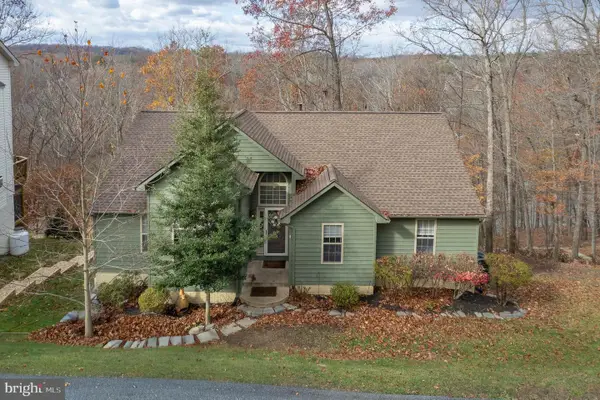6609 Rockridge Rd, New Market, MD 21774
Local realty services provided by:Better Homes and Gardens Real Estate Maturo
6609 Rockridge Rd,New Market, MD 21774
$475,000
- 3 Beds
- 3 Baths
- 1,652 sq. ft.
- Single family
- Pending
Listed by: kelly losquadro, michelle hodos
Office: long & foster real estate, inc.
MLS#:MDFR2071608
Source:BRIGHTMLS
Price summary
- Price:$475,000
- Price per sq. ft.:$287.53
- Monthly HOA dues:$158
About this home
JUST REDUCED 25k. Original Owner has loved this home. Situated in the quaint enclave of Pinehurst in Lake Linganore, this classic Pinehurst Colonial is ready for a new owner! Sitting on a 1/4 acre, the rear yard has a blend of wooded privacy and grassy area, a lovely space for entertaining. The main floor of the interior has hardwood floors, white painted kitchen cabinets with granite and stainless, large Family room, formal living and dining off kitchen. Upper Level has large primary bedroom, with vaulted ceilings, two closets and plenty of windows for natural light. Windows and doors are vinyl replacement. Hardwood floors were a more recent update. Lower level is waiting for your finishing touches, there is a rough in for a bath. This home has plenty of parking. Lake Linganore has an abundance of amenities, pools, lake beaches, walking trails, tennis, playgrounds...If you are ready for Living on Vacation...this is it!
Contact an agent
Home facts
- Year built:1992
- Listing ID #:MDFR2071608
- Added:48 day(s) ago
- Updated:November 25, 2025 at 08:44 AM
Rooms and interior
- Bedrooms:3
- Total bathrooms:3
- Full bathrooms:2
- Half bathrooms:1
- Living area:1,652 sq. ft.
Heating and cooling
- Cooling:Central A/C
- Heating:Electric, Heat Pump(s)
Structure and exterior
- Roof:Shingle
- Year built:1992
- Building area:1,652 sq. ft.
- Lot area:0.24 Acres
Schools
- High school:OAKDALE
- Middle school:OAKDALE
- Elementary school:DEER CROSSING
Utilities
- Water:Public
- Sewer:Public Sewer
Finances and disclosures
- Price:$475,000
- Price per sq. ft.:$287.53
- Tax amount:$4,397 (2024)
New listings near 6609 Rockridge Rd
- Coming Soon
 $740,000Coming Soon4 beds 3 baths
$740,000Coming Soon4 beds 3 baths6692 Glen Ln, NEW MARKET, MD 21774
MLS# MDFR2073854Listed by: CENTURY 21 REDWOOD REALTY - New
 $549,900Active3 beds 3 baths1,760 sq. ft.
$549,900Active3 beds 3 baths1,760 sq. ft.7025 Fox Chase Rd, NEW MARKET, MD 21774
MLS# MDFR2073746Listed by: CHARIS REALTY GROUP - New
 $499,900Active3 beds 3 baths2,090 sq. ft.
$499,900Active3 beds 3 baths2,090 sq. ft.7213 Bodkin Way, NEW MARKET, MD 21774
MLS# MDFR2073706Listed by: COMPASS  $699,000Pending5 beds 3 baths2,994 sq. ft.
$699,000Pending5 beds 3 baths2,994 sq. ft.6610 W Lakeridge Rd, NEW MARKET, MD 21774
MLS# MDFR2073484Listed by: COMPASS $619,000Active3 beds 4 baths3,655 sq. ft.
$619,000Active3 beds 4 baths3,655 sq. ft.10576 Edwardian Ln #132, NEW MARKET, MD 21774
MLS# MDFR2072416Listed by: NORTHROP REALTY $775,000Active4 beds 3 baths2,071 sq. ft.
$775,000Active4 beds 3 baths2,071 sq. ft.6804 Oakledge Ct, NEW MARKET, MD 21774
MLS# MDFR2073324Listed by: KELLER WILLIAMS REALTY CENTRE $399,000Active2 beds 2 baths1,742 sq. ft.
$399,000Active2 beds 2 baths1,742 sq. ft.10280 Hopewell St #403, NEW MARKET, MD 21774
MLS# MDFR2073452Listed by: REAL ESTATE TEAMS, LLC $650,000Active4 beds 5 baths2,807 sq. ft.
$650,000Active4 beds 5 baths2,807 sq. ft.6184 Sawyer Rd, NEW MARKET, MD 21774
MLS# MDFR2073186Listed by: NORTHROP REALTY $570,000Active4 beds 3 baths1,786 sq. ft.
$570,000Active4 beds 3 baths1,786 sq. ft.11128 Worchester Dr, NEW MARKET, MD 21774
MLS# MDFR2073092Listed by: HOME TOWNE REAL ESTATE $619,900Active5 beds 5 baths3,413 sq. ft.
$619,900Active5 beds 5 baths3,413 sq. ft.6967 Country Club Ter, NEW MARKET, MD 21774
MLS# MDFR2073050Listed by: ALLISON JAMES ESTATES & HOMES
