120 S Clear Ridge Rd, NEW WINDSOR, MD 21776
Local realty services provided by:Better Homes and Gardens Real Estate Maturo
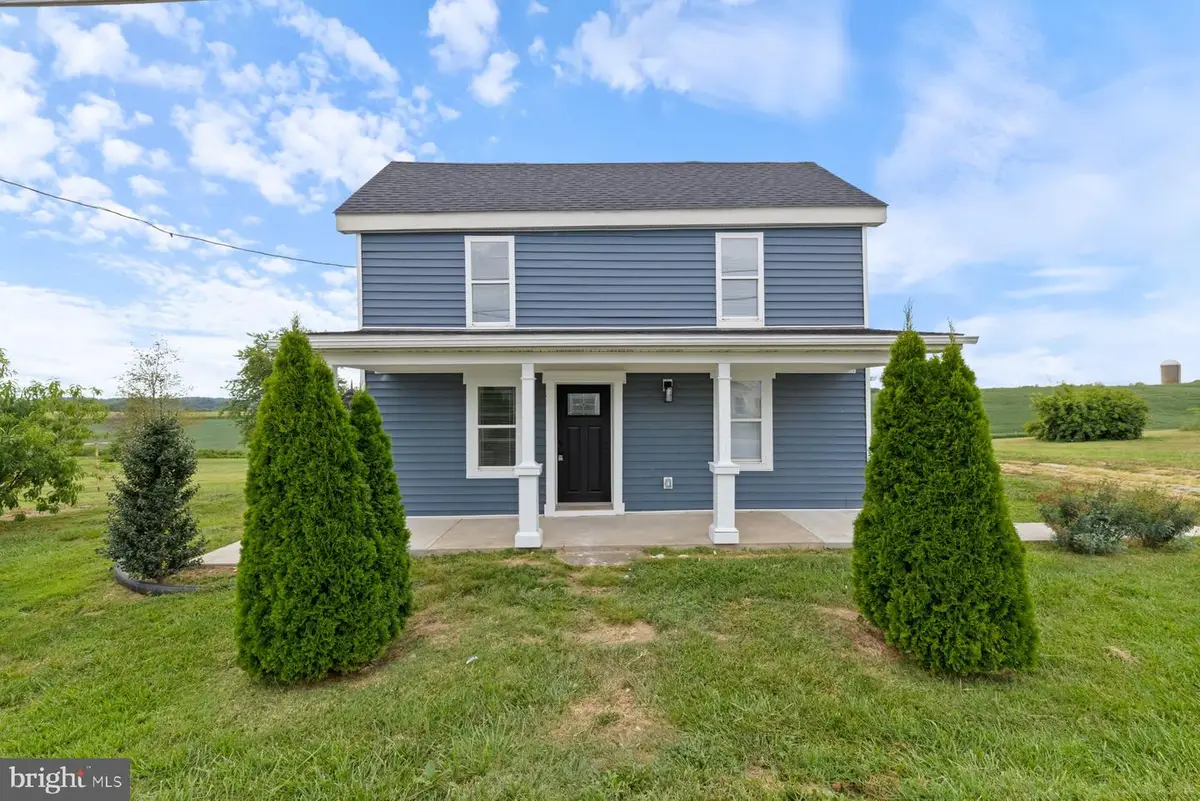
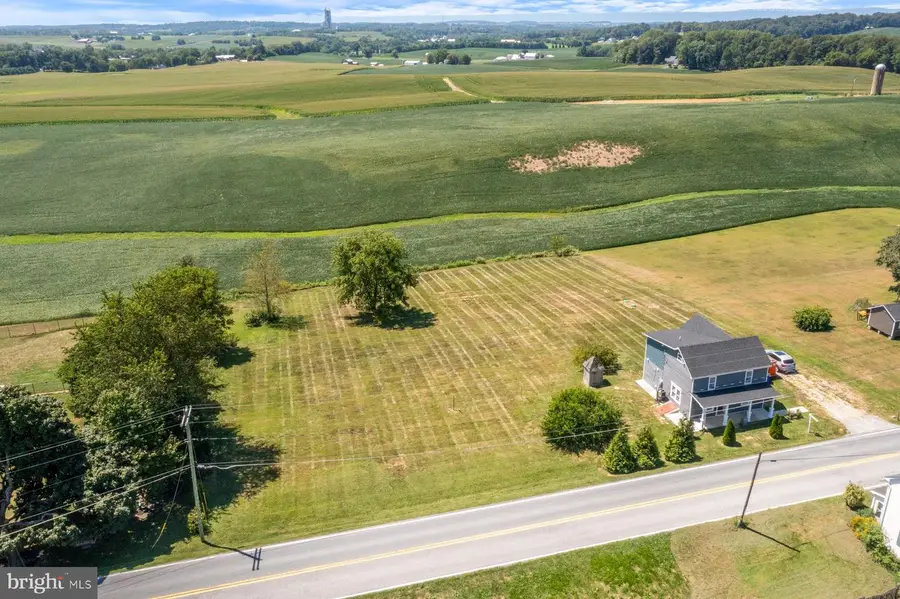
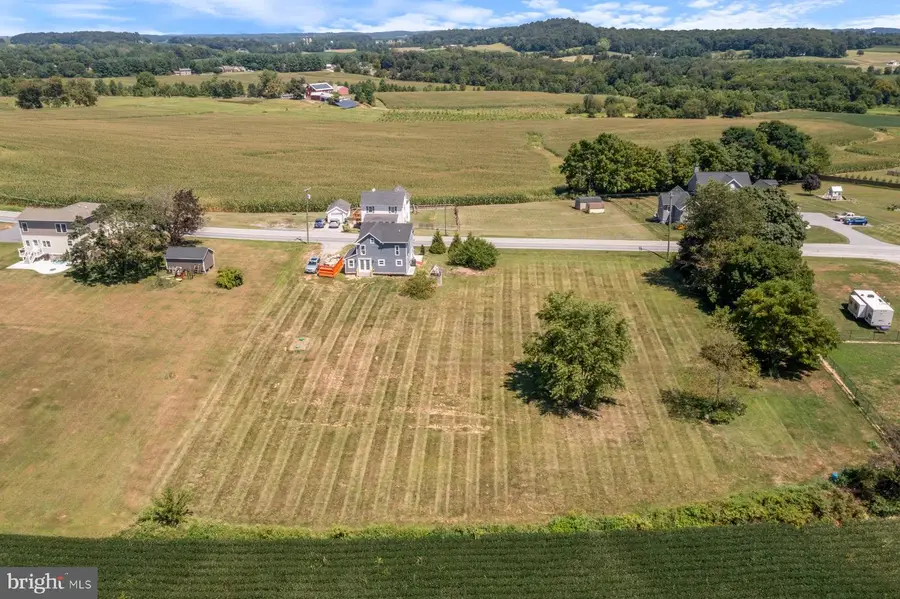
120 S Clear Ridge Rd,NEW WINDSOR, MD 21776
$389,900
- 3 Beds
- 3 Baths
- 1,264 sq. ft.
- Single family
- Active
Listed by:nicholas l kellar
Office:vybe realty
MLS#:MDCR2027340
Source:BRIGHTMLS
Price summary
- Price:$389,900
- Price per sq. ft.:$308.47
About this home
Completely renovated 3BR/2.5BA Farmhouse with sweeping views of the countryside in Uniontown. Make your way to the covered front porch and open the door into a home filled with natural light, luxury flooring, recessed lighting, and a soft color palette with accents of black throughout. The main floor living space consists of a spacious living room with a step up into the dining room, a brand new eat-in kitchen, a home office space, a half bath, and main floor laundry. The kitchen is stunning, offering plenty of cabinets, sleek quartz countertops, stainless steel appliances, a peninsula with breakfast seating for two, and room for a breakfast table. On the second floor are two spacious secondary bedrooms, a new full bath, and a primary suite. The primary boasts a vaulted ceiling, a walk-in closet, and a private full bath with a walk-in shower. From the kitchen, open the french doors, and step outside to a stunning backyard offering so many possibilities. This home is ideal for any new homeowner and is in proximity to shopping, restaurants, and commuter routes.
Contact an agent
Home facts
- Year built:1885
- Listing Id #:MDCR2027340
- Added:86 day(s) ago
- Updated:August 15, 2025 at 04:32 AM
Rooms and interior
- Bedrooms:3
- Total bathrooms:3
- Full bathrooms:2
- Half bathrooms:1
- Living area:1,264 sq. ft.
Heating and cooling
- Cooling:Central A/C
- Heating:Electric, Heat Pump(s)
Structure and exterior
- Roof:Composite, Shingle
- Year built:1885
- Building area:1,264 sq. ft.
- Lot area:1.09 Acres
Utilities
- Water:Well
- Sewer:Private Septic Tank
Finances and disclosures
- Price:$389,900
- Price per sq. ft.:$308.47
- Tax amount:$1,247 (2024)
New listings near 120 S Clear Ridge Rd
- New
 $625,000Active5 beds 4 baths4,024 sq. ft.
$625,000Active5 beds 4 baths4,024 sq. ft.2822 Town View Cir, NEW WINDSOR, MD 21776
MLS# MDCR2029454Listed by: BERKSHIRE HATHAWAY HOMESERVICES PENFED REALTY - New
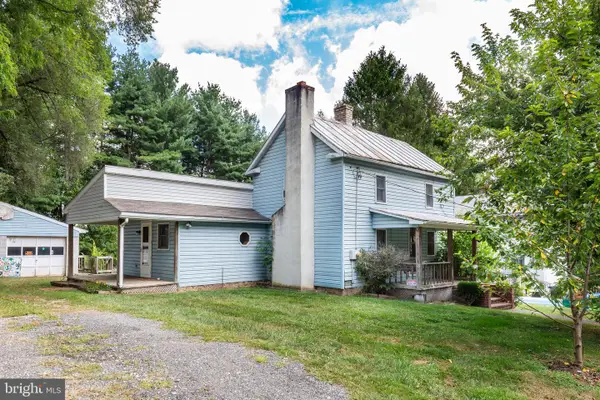 $249,900Active3 beds 2 baths1,772 sq. ft.
$249,900Active3 beds 2 baths1,772 sq. ft.1326 Old New Windsor Rd, NEW WINDSOR, MD 21776
MLS# MDCR2029408Listed by: RE/MAX SOLUTIONS - New
 $430,000Active4 beds 2 baths1,268 sq. ft.
$430,000Active4 beds 2 baths1,268 sq. ft.3169 Vista Ct, NEW WINDSOR, MD 21776
MLS# MDCR2029386Listed by: RE/MAX RESULTS  $950,000Pending4 beds 4 baths3,774 sq. ft.
$950,000Pending4 beds 4 baths3,774 sq. ft.2607 Garstlynn Ct, NEW WINDSOR, MD 21776
MLS# MDCR2028932Listed by: BLUE CRAB REAL ESTATE, LLC- New
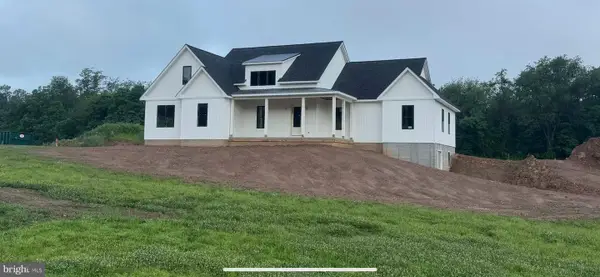 $1,100,000Active4 beds 4 baths2,962 sq. ft.
$1,100,000Active4 beds 4 baths2,962 sq. ft.15030 New Windsor Rd, NEW WINDSOR, MD 21776
MLS# MDFR2067662Listed by: NEW SOLUTIONS REALTY - Coming SoonOpen Sat, 10am to 12pm
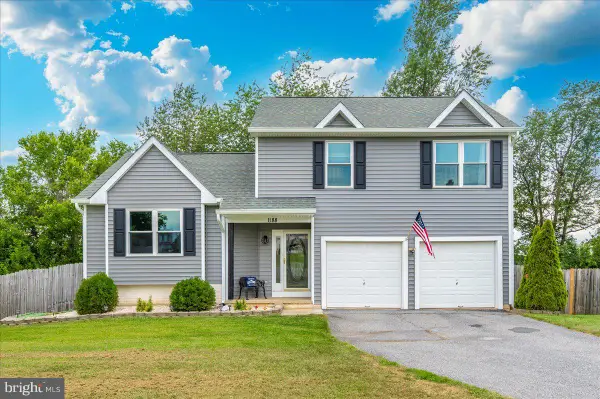 $445,000Coming Soon3 beds 3 baths
$445,000Coming Soon3 beds 3 baths1188 Jo Apter Pl, NEW WINDSOR, MD 21776
MLS# MDCR2029268Listed by: RE/MAX REALTY PLUS 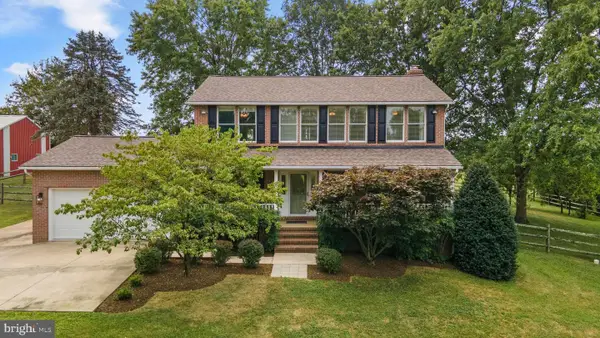 $675,000Active4 beds 3 baths2,618 sq. ft.
$675,000Active4 beds 3 baths2,618 sq. ft.14695 Oak Orchard Rd, NEW WINDSOR, MD 21776
MLS# MDFR2068264Listed by: RE/MAX RESULTS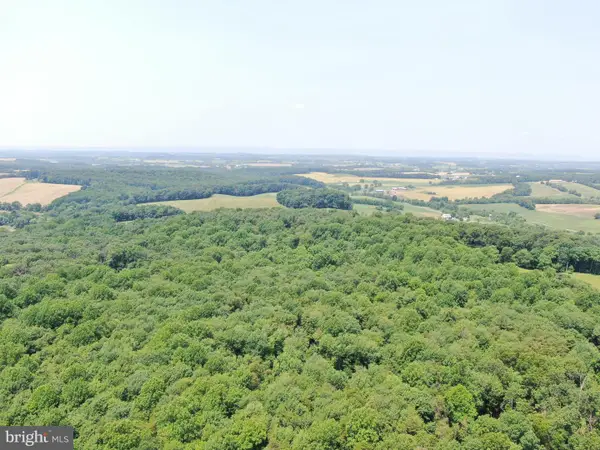 $429,900Pending52.75 Acres
$429,900Pending52.75 Acres52+/- Acres Jim Smith Ln, NEW WINDSOR, MD 21776
MLS# MDFR2066166Listed by: HURLEY REAL ESTATE & AUCTIONS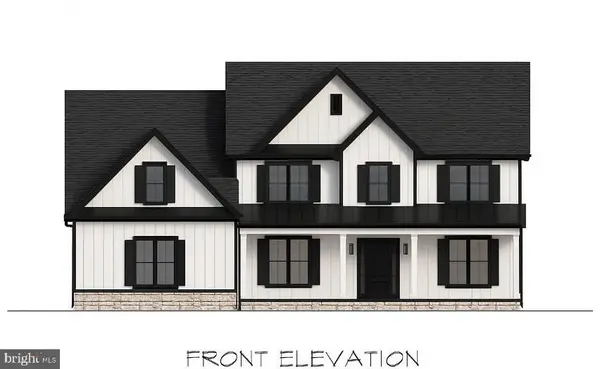 $850,000Active4 beds 3 baths3,457 sq. ft.
$850,000Active4 beds 3 baths3,457 sq. ft.-parcel 198 Dennings Rd, NEW WINDSOR, MD 21776
MLS# MDCR2029130Listed by: COLDWELL BANKER REALTY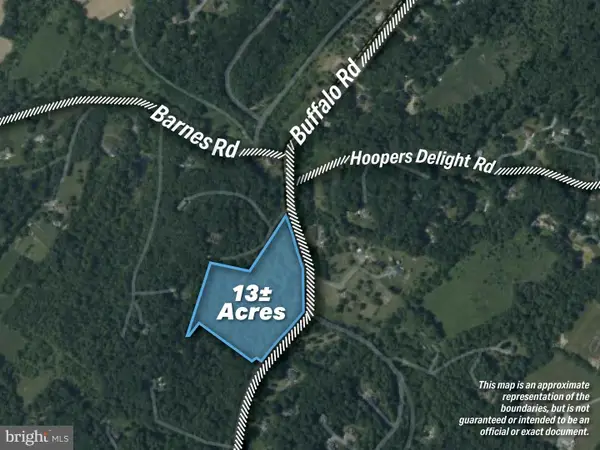 $129,900Pending13 Acres
$129,900Pending13 Acres13+/- Acres Buffalo Rd, NEW WINDSOR, MD 21776
MLS# MDFR2066168Listed by: HURLEY REAL ESTATE & AUCTIONS
