11701 Hitching Post Ln, North Bethesda, MD 20852
Local realty services provided by:Better Homes and Gardens Real Estate Murphy & Co.
11701 Hitching Post Ln,North Bethesda, MD 20852
$1,100,000
- 5 Beds
- 4 Baths
- - sq. ft.
- Single family
- Coming Soon
Listed by:philip j kelley
Office:compass
MLS#:MDMC2202538
Source:BRIGHTMLS
Price summary
- Price:$1,100,000
About this home
Don’t miss this unbeatable home in the highly desirable Old Farm neighborhood – 11701 Hitching Post Lane has been updated throughout and is ready for the fussiest buyer. You’ll be impressed with its traditional charm and modern comfort. The formal living room and elegant dining room feature hardwood floors. The remodeled (2023) open-concept kitchen boasts an abundance of timeless white cabinetry, stainless steel appliances, quartz counter tops, and breakfast area that overlooks the expansive backyard, perfect for backyard barbecues and family gatherings. Adjacent to the kitchen is the cozy family room with brick wall wood burning fireplace. two ceiling fans and atrium door to the stone patio and fenced backyard. To complete this sprawling main level is a generous size bedroom/full bath with a private entrance and a den/office with wet bar. Upstairs features a spacious primary bedroom suite with hardwood floors, a private sitting room, dressing room, walk-in closet and large sleeping room and a remodeled ceramic tile bath with cherry cabinetry with quartz top, tub/shower and laundry chute. The three additional bedrooms are large and boast hardwood floors and generous size closets and share the remodeled ceramic tile hall bath that features a white vanity w/double bowl sink, tub/shower and linen closet. The unfinished walk-up lower level offers space for a recreation room, gym, home office, rough in for full bath and has a laundry area with full size washer and dryer. Additions to note in this special home…CAC (2019), humidifier (2019), roof (2016), gas furnace (2016), gas hot water heater (2016), upgraded insulation (2012), and newer vinyl windows and vinyl siding. Truly a home to entertain inside and out with large patio and professionally landscaped fenced yard (nearly ¼ acre). Montrose Woods is near top rated schools, optional membership to two community pools, and offers easy access to major commuter routes to Washington, DC, I 270, I 495, North Bethesda and Grosvenor Metro stations. Enjoy shopping, dining and entertainment venues at Pike and Rose, Park Potomac, Cabin John, and Wildwood Shopping Center. Don’t miss the opportunity to make this home yours!
Contact an agent
Home facts
- Year built:1969
- Listing ID #:MDMC2202538
- Added:1 day(s) ago
- Updated:October 06, 2025 at 01:37 PM
Rooms and interior
- Bedrooms:5
- Total bathrooms:4
- Full bathrooms:3
- Half bathrooms:1
Heating and cooling
- Cooling:Central A/C
- Heating:Forced Air, Natural Gas
Structure and exterior
- Roof:Architectural Shingle
- Year built:1969
Schools
- High school:WALTER JOHNSON
- Middle school:TILDEN
- Elementary school:FARMLAND
Utilities
- Water:Public
- Sewer:Public Sewer
Finances and disclosures
- Price:$1,100,000
- Tax amount:$9,415 (2024)
New listings near 11701 Hitching Post Ln
- Coming Soon
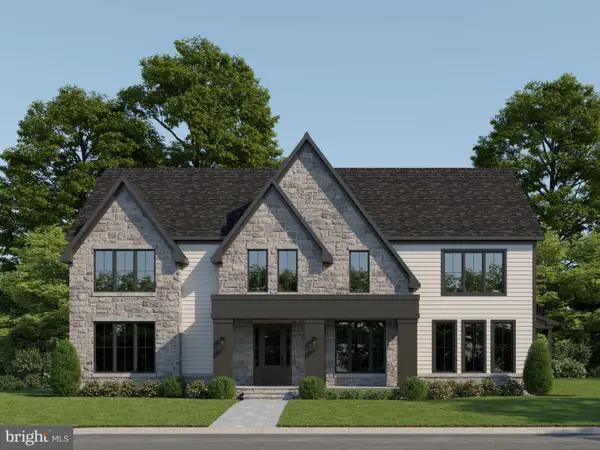 $2,285,000Coming Soon6 beds 6 baths
$2,285,000Coming Soon6 beds 6 baths5901 Kingswood Rd, BETHESDA, MD 20814
MLS# MDMC2202788Listed by: COMPASS  $875,000Pending2 beds 3 baths1,822 sq. ft.
$875,000Pending2 beds 3 baths1,822 sq. ft.11400 Strand Dr #r-302, ROCKVILLE, MD 20852
MLS# MDMC2202838Listed by: WEICHERT, REALTORS- New
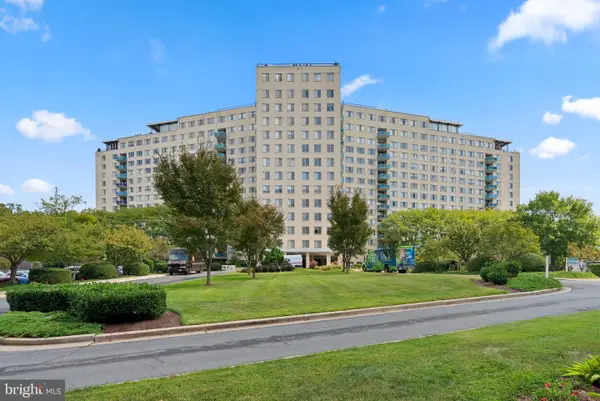 $249,999Active2 beds 1 baths1,090 sq. ft.
$249,999Active2 beds 1 baths1,090 sq. ft.10401 Grosvenor Pl #413, ROCKVILLE, MD 20852
MLS# MDMC2202540Listed by: EXP REALTY, LLC - New
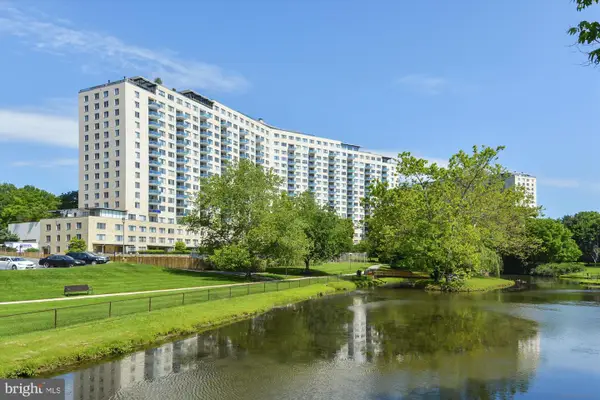 $295,000Active2 beds 1 baths1,135 sq. ft.
$295,000Active2 beds 1 baths1,135 sq. ft.10500 Rockville Pik #g20, ROCKVILLE, MD 20852
MLS# MDMC2202490Listed by: REMAX PLATINUM REALTY - New
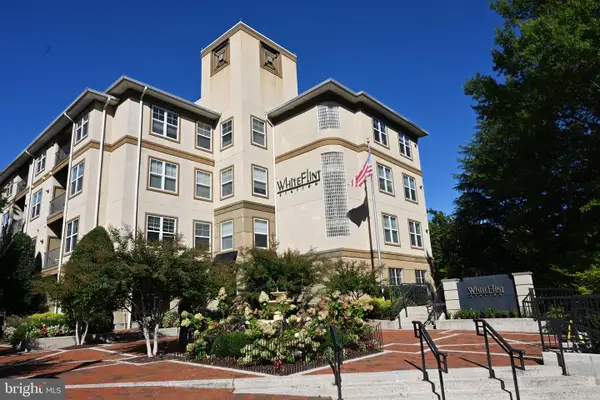 $330,000Active1 beds 1 baths812 sq. ft.
$330,000Active1 beds 1 baths812 sq. ft.11800 Old Georgetown #1537, NORTH BETHESDA, MD 20852
MLS# MDMC2201676Listed by: LONG & FOSTER REAL ESTATE, INC. - New
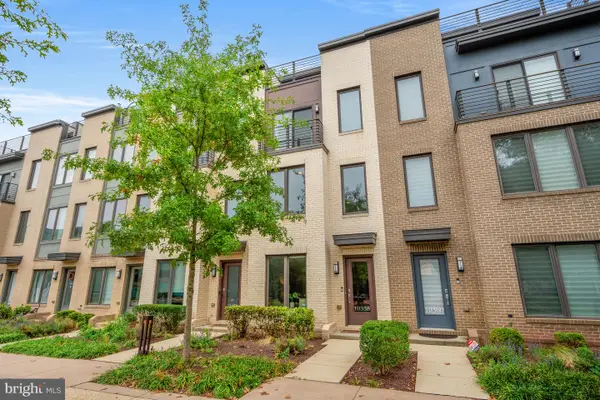 $830,000Active3 beds 4 baths1,755 sq. ft.
$830,000Active3 beds 4 baths1,755 sq. ft.10358 Jacobsen St, BETHESDA, MD 20817
MLS# MDMC2202294Listed by: WASHINGTON FINE PROPERTIES - New
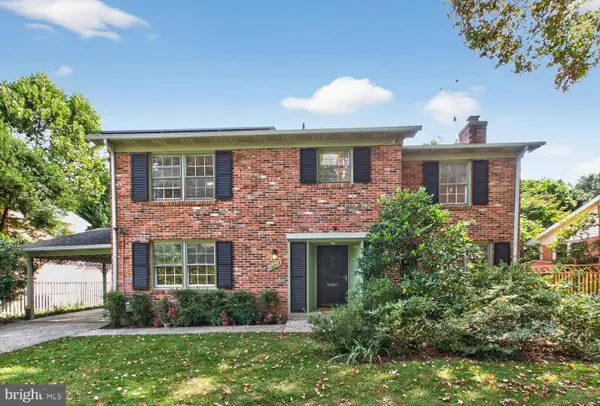 $1,098,000Active4 beds 4 baths2,456 sq. ft.
$1,098,000Active4 beds 4 baths2,456 sq. ft.10317 Dickens Ave, BETHESDA, MD 20814
MLS# MDMC2200502Listed by: COMPASS - Open Sun, 11am to 2pmNew
 $475,000Active3 beds 3 baths1,285 sq. ft.
$475,000Active3 beds 3 baths1,285 sq. ft.5804 Inman Park Cir #340, ROCKVILLE, MD 20852
MLS# MDMC2202188Listed by: EXP REALTY, LLC  $849,900Active4 beds 4 baths2,186 sq. ft.
$849,900Active4 beds 4 baths2,186 sq. ft.6 Loganwood Ct, NORTH BETHESDA, MD 20852
MLS# MDMC2199126Listed by: COMPASS
