11710 Old Georgetown Rd #820, North Bethesda, MD 20852
Local realty services provided by:Better Homes and Gardens Real Estate Community Realty
11710 Old Georgetown Rd #820,North Bethesda, MD 20852
$370,000
- 1 Beds
- 1 Baths
- 796 sq. ft.
- Condominium
- Active
Listed by: dimitri a. apostolopoulos
Office: winmar advisory llc.
MLS#:MDMC2202038
Source:BRIGHTMLS
Price summary
- Price:$370,000
- Price per sq. ft.:$464.82
About this home
Welcome to The Gallery at White Flint! Right in the heart of North Bethesda, this spacious and comfortable 1-bedroom, 1-bath condo on the 8th floor boasts an open bright floor plan and city views from the private balcony. Wood floors, granite kitchen counters with breakfast bar, matching appliances, updated bath, recessed lighting in the entryway and bathroom, thoughtfully designed closet system with Elfa organization—separating “his and hers” spaces for convenience, and new HWH. You'll be just steps from Pike & Rose, Metro, restaurants, shops, and entertainment. The Gallery offers resort-style amenities including 24/7 concierge, an outdoor pool, landscaped courtyards, fitness center, club room, billiards and social lounges, conference room, and library. Commuting is a breeze with the North Bethesda Metro just minutes away and easy access to I-270 and I-495. Plus, you'll find Harris Teeter, shopping plazas, and theaters nearby. *Includes garage parking #551*
Contact an agent
Home facts
- Year built:2001
- Listing ID #:MDMC2202038
- Added:57 day(s) ago
- Updated:November 26, 2025 at 03:02 PM
Rooms and interior
- Bedrooms:1
- Total bathrooms:1
- Full bathrooms:1
- Living area:796 sq. ft.
Heating and cooling
- Cooling:Central A/C
- Heating:Forced Air, Natural Gas
Structure and exterior
- Year built:2001
- Building area:796 sq. ft.
Schools
- High school:WALTER JOHNSON
- Middle school:TILDEN
- Elementary school:LUXMANOR
Utilities
- Water:Public
- Sewer:Public Sewer
Finances and disclosures
- Price:$370,000
- Price per sq. ft.:$464.82
- Tax amount:$3,971 (2024)
New listings near 11710 Old Georgetown Rd #820
 $699,990Pending3 beds 4 baths1,791 sq. ft.
$699,990Pending3 beds 4 baths1,791 sq. ft.2002 Henson Norris St, ROCKVILLE, MD 20850
MLS# MDMC2209190Listed by: MONUMENT SOTHEBY'S INTERNATIONAL REALTY- New
 $310,000Active1 beds 2 baths985 sq. ft.
$310,000Active1 beds 2 baths985 sq. ft.6060 California Cir #6060-1, ROCKVILLE, MD 20852
MLS# MDMC2208932Listed by: EXP REALTY, LLC - New
 $949,496Active3 beds 4 baths2,290 sq. ft.
$949,496Active3 beds 4 baths2,290 sq. ft.2521 Farmstead Dr #323 Clarke, ROCKVILLE, MD 20850
MLS# MDMC2208850Listed by: EYA MARKETING, LLC - New
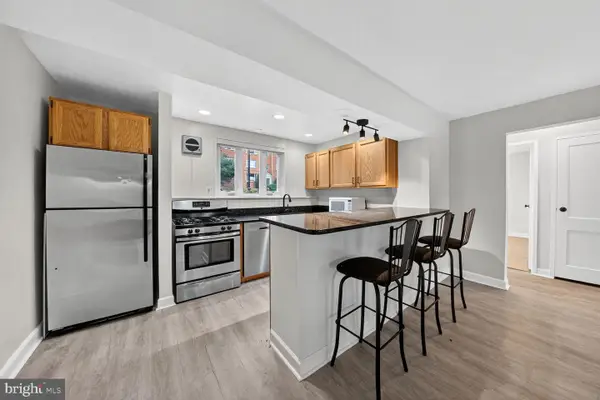 $279,900Active2 beds 1 baths842 sq. ft.
$279,900Active2 beds 1 baths842 sq. ft.10403 Montrose Ave #10403, BETHESDA, MD 20814
MLS# MDMC2208712Listed by: KELLER WILLIAMS CAPITAL PROPERTIES - New
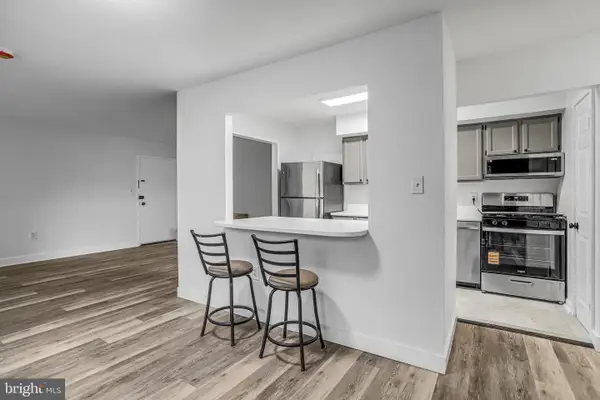 $199,999Active2 beds 1 baths1,007 sq. ft.
$199,999Active2 beds 1 baths1,007 sq. ft.12311 Braxfield Ct #7, ROCKVILLE, MD 20852
MLS# MDMC2208746Listed by: KELLER WILLIAMS CAPITAL PROPERTIES - New
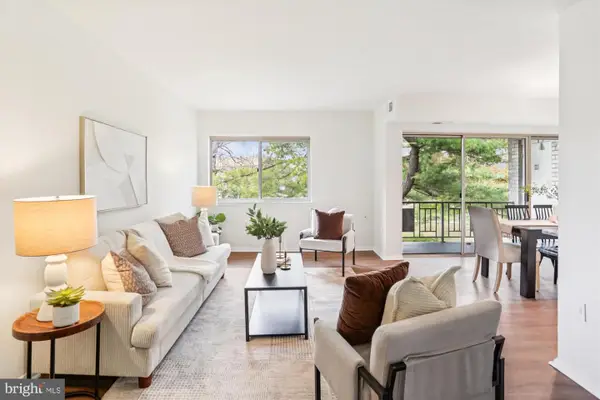 $299,900Active3 beds 2 baths1,227 sq. ft.
$299,900Active3 beds 2 baths1,227 sq. ft.12201 Braxfield Ct #13, ROCKVILLE, MD 20852
MLS# MDMC2208688Listed by: JASON MITCHELL GROUP - New
 $1,899,000Active5 beds 6 baths4,845 sq. ft.
$1,899,000Active5 beds 6 baths4,845 sq. ft.11013 Stillwater Ave, KENSINGTON, MD 20895
MLS# MDMC2203980Listed by: RLAH @PROPERTIES - New
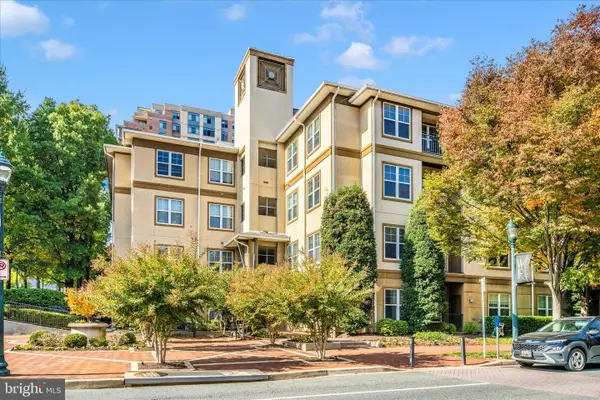 $360,000Active2 beds 2 baths1,061 sq. ft.
$360,000Active2 beds 2 baths1,061 sq. ft.11750 Old Georgetown Rd #2328, ROCKVILLE, MD 20852
MLS# MDMC2206784Listed by: RE/MAX REALTY CENTRE, INC. 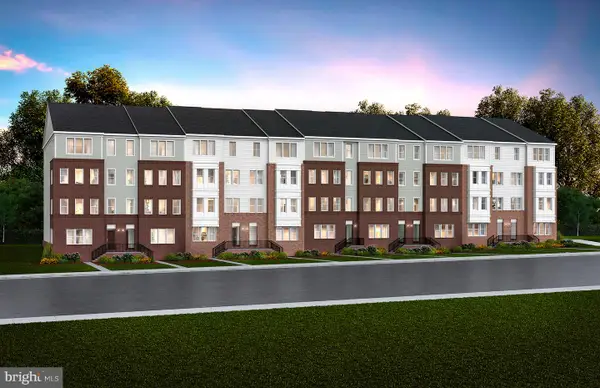 $649,990Pending3 beds 3 baths2,548 sq. ft.
$649,990Pending3 beds 3 baths2,548 sq. ft.2071 Henson Norris St, ROCKVILLE, MD 20850
MLS# MDMC2208532Listed by: MONUMENT SOTHEBY'S INTERNATIONAL REALTY- New
 $199,000Active1 beds 1 baths844 sq. ft.
$199,000Active1 beds 1 baths844 sq. ft.10201 Grosvenor Pl #1226, ROCKVILLE, MD 20852
MLS# MDMC2208500Listed by: REMAX PLATINUM REALTY
