9554 Donnan Castle Ct, LAUREL, MD 20723
Local realty services provided by:Better Homes and Gardens Real Estate Maturo
9554 Donnan Castle Ct,LAUREL, MD 20723
$420,000
- 3 Beds
- 3 Baths
- 1,580 sq. ft.
- Townhouse
- Pending
Listed by:lisa e kittleman
Office:the kw collective
MLS#:MDHW2058208
Source:BRIGHTMLS
Price summary
- Price:$420,000
- Price per sq. ft.:$265.82
- Monthly HOA dues:$54.33
About this home
Welcome to this updated end-unit townhouse, nestled in the highly sought-after Bowling Brook Farms community, that won't last long! The premium lot offers privacy in the front, side and back. This home is ready for you to move right in and start enjoying.
The main level features durable LVP flooring throughout, fresh neutral paint, a bright and inviting living room, an updated kitchen, and a generous dining area. The kitchen boasts stainless steel appliances, white cabinetry, sleek black granite countertops, and a stunning backsplash. From here, sliding glass doors open to your private rear deck with stairs, overlooking a fully fenced backyard and peaceful tree line, providing both privacy and ample outdoor space. A convenient powder room completes the main level.
Upstairs, the primary bedroom is generously sized, accompanied by two additional bedrooms and an updated full hall bathroom, offering comfort for family, guests, or home office needs.
The fully finished lower level offers even more room to relax or entertain, featuring a spacious family room with recessed lighting and walkout access to a covered deck and backyard. A full bath and a dedicated oversized laundry room with storage add convenience and functionality. With easy access to shopping, dining, major commuter routes, parks, and trails - this home truly offers the best of comfort and convenience.
Contact an agent
Home facts
- Year built:1989
- Listing ID #:MDHW2058208
- Added:32 day(s) ago
- Updated:September 16, 2025 at 07:26 AM
Rooms and interior
- Bedrooms:3
- Total bathrooms:3
- Full bathrooms:2
- Half bathrooms:1
- Living area:1,580 sq. ft.
Heating and cooling
- Cooling:Ceiling Fan(s), Central A/C
- Heating:Electric, Heat Pump(s)
Structure and exterior
- Roof:Composite, Shingle
- Year built:1989
- Building area:1,580 sq. ft.
- Lot area:0.06 Acres
Schools
- High school:HAMMOND
- Middle school:PATUXENT VALLEY
- Elementary school:FOREST RIDGE
Utilities
- Water:Public
- Sewer:Public Sewer
Finances and disclosures
- Price:$420,000
- Price per sq. ft.:$265.82
- Tax amount:$5,144 (2024)
New listings near 9554 Donnan Castle Ct
- Coming SoonOpen Sat, 12 to 2pm
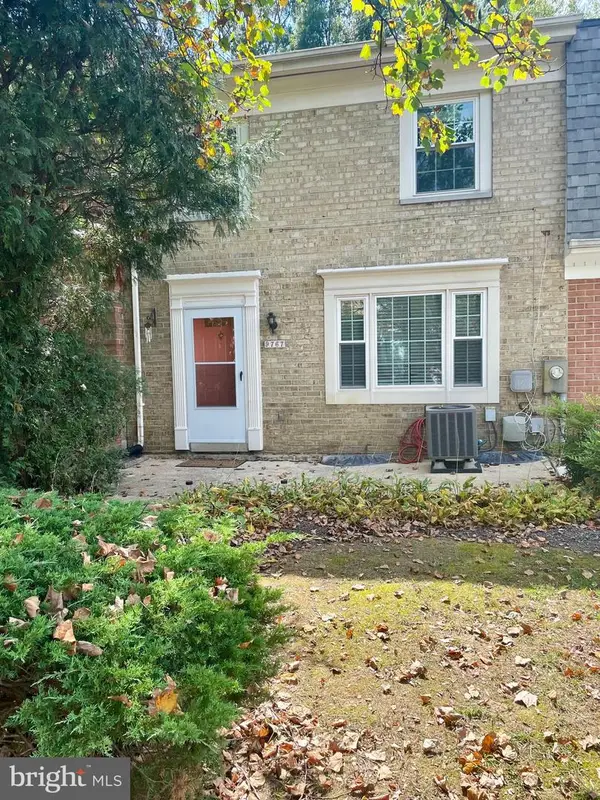 $305,000Coming Soon2 beds 2 baths
$305,000Coming Soon2 beds 2 baths9767 Whiskey Run, LAUREL, MD 20723
MLS# MDHW2059646Listed by: REDFIN CORP - New
 $674,900Active6 beds 4 baths4,730 sq. ft.
$674,900Active6 beds 4 baths4,730 sq. ft.9216 Bryant Ave, LAUREL, MD 20723
MLS# MDHW2059592Listed by: KELLER WILLIAMS SELECT REALTORS OF ANNAPOLIS - Coming SoonOpen Sat, 1 to 3pm
 $850,000Coming Soon6 beds 4 baths
$850,000Coming Soon6 beds 4 baths9422 Fairview Ave, LAUREL, MD 20723
MLS# MDHW2059534Listed by: MARYLAND REAL ESTATE NETWORK - New
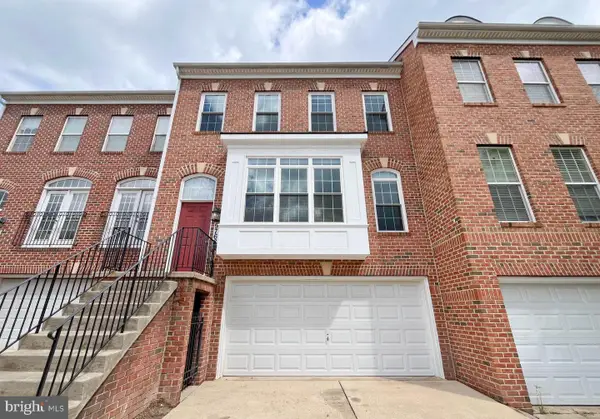 $639,000Active3 beds 3 baths2,977 sq. ft.
$639,000Active3 beds 3 baths2,977 sq. ft.9768 Evening Bird Ln, LAUREL, MD 20723
MLS# MDHW2059536Listed by: NBI REALTY LLC - Open Sat, 1 to 3pmNew
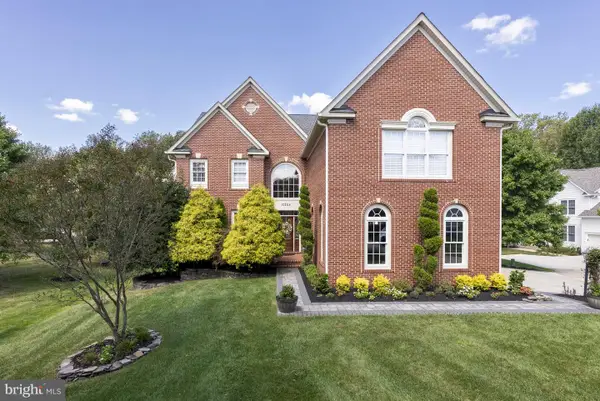 $1,350,000Active6 beds 5 baths6,468 sq. ft.
$1,350,000Active6 beds 5 baths6,468 sq. ft.10205 Deep Skies Dr, LAUREL, MD 20723
MLS# MDHW2059510Listed by: WASHINGTON FINE PROPERTIES - New
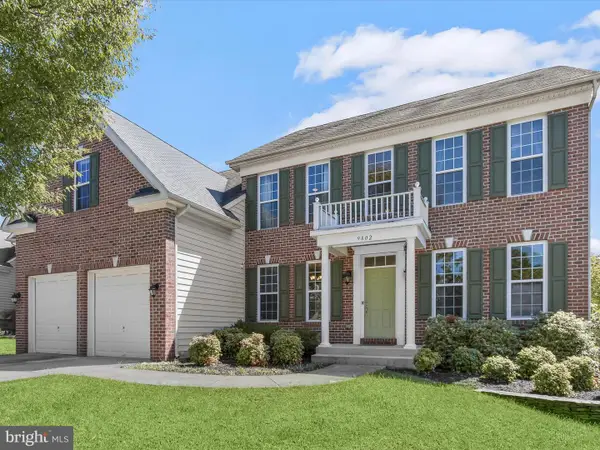 $975,000Active6 beds 5 baths4,965 sq. ft.
$975,000Active6 beds 5 baths4,965 sq. ft.9802 Shaded Day, LAUREL, MD 20723
MLS# MDHW2059396Listed by: NORTHROP REALTY 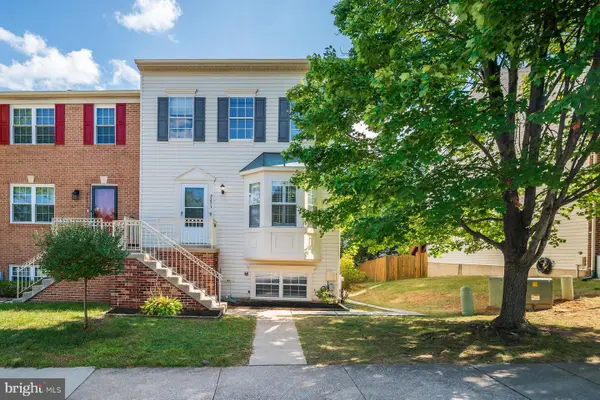 $495,000Pending4 beds 4 baths2,190 sq. ft.
$495,000Pending4 beds 4 baths2,190 sq. ft.9253 Brewington Ln, LAUREL, MD 20723
MLS# MDHW2058438Listed by: LONG & FOSTER REAL ESTATE, INC.- Coming SoonOpen Sat, 1 to 3pm
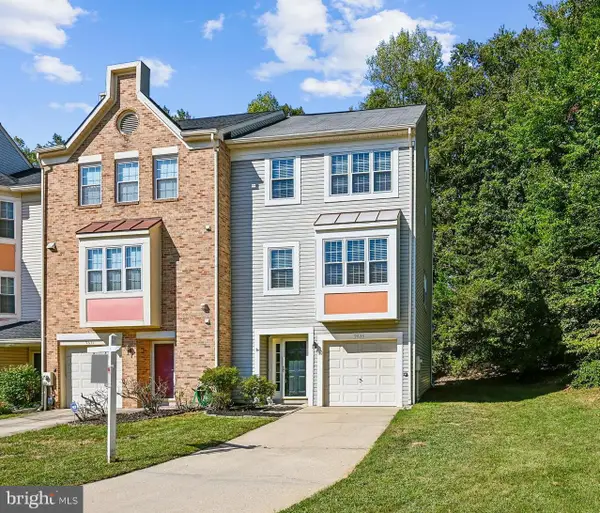 $450,000Coming Soon4 beds 3 baths
$450,000Coming Soon4 beds 3 baths9633 Hadleigh Ct, LAUREL, MD 20723
MLS# MDHW2059344Listed by: RLAH @PROPERTIES - New
 $930,000Active4 beds 4 baths2,806 sq. ft.
$930,000Active4 beds 4 baths2,806 sq. ft.9876 Lyon Ave, LAUREL, MD 20723
MLS# MDHW2059248Listed by: NORTHROP REALTY - Coming Soon
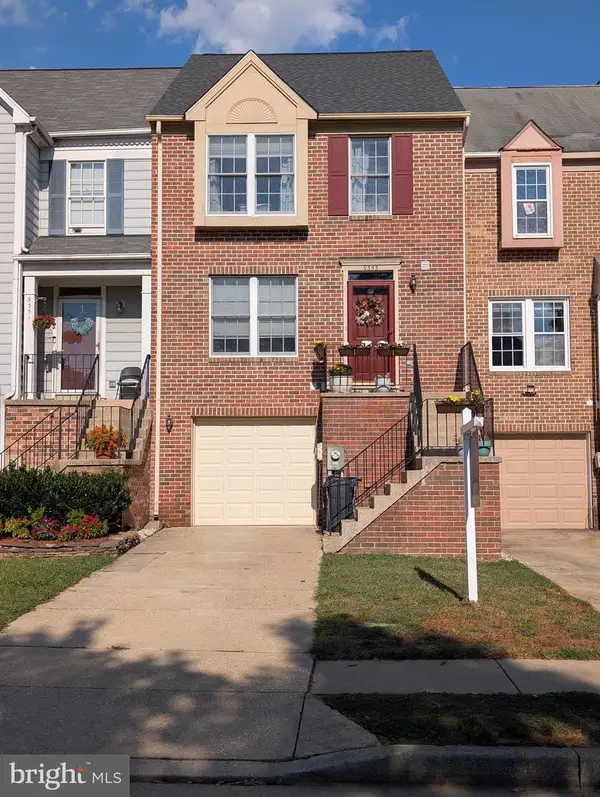 $434,990Coming Soon3 beds 4 baths
$434,990Coming Soon3 beds 4 baths9353 Kendal Cir, LAUREL, MD 20723
MLS# MDHW2059358Listed by: EXP REALTY, LLC
