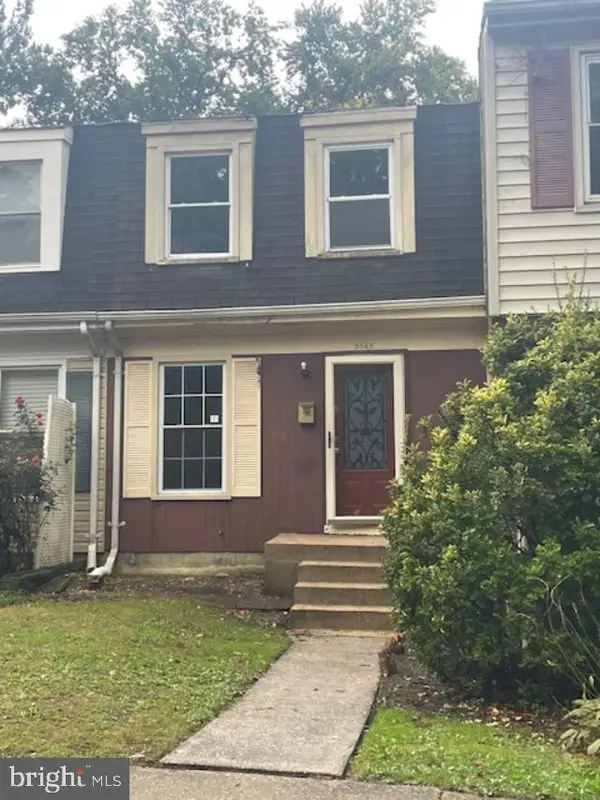3912 E Joppa Rd, Nottingham, MD 21236
Local realty services provided by:Better Homes and Gardens Real Estate GSA Realty
3912 E Joppa Rd,Nottingham, MD 21236
$370,000
- 3 Beds
- 2 Baths
- - sq. ft.
- Single family
- Sold
Listed by:daniel mcghee
Office:homeowners real estate
MLS#:MDBC2127936
Source:BRIGHTMLS
Sorry, we are unable to map this address
Price summary
- Price:$370,000
About this home
Welcome to this wonderful brick 4 story home with 3 beds and two full baths on a large corner lot with a driveway off of the side street so to avoid the busy road. The home sits on a gorgeous lot with a grassy front and rear yard that is surrounded by forest. Pull into the driveway and park in the small lot, and take the steps into the front sunroom. the door from the sunroom leads into a modern dine in kitchen with room for dining, plenty of counter space, cabinetry and stainless appliances. The kitchen leads out into a large living room area with hardwood flooring and a fireplace. A door off of this main floor living area also leads out onto the covered brick front porch and front walkway. A half flight of stairs up from this level leads to a full bath with tub/shower combo, and two bedrooms. A half flight of stairs down from the main level leads to another large living area, prefect for relaxing/entertaining or having a separate space from the kids. There is a third bedroom on this level. Another short flight of stairs leads to the basement which has been fully waterproofed, has tons of room for storage, laundry and mechanicals, and also has a second full bath with a tub/shower combo. This home is pristine, the paint and floors are fresh, and the location is phenomenal situated in Perry Hall, between Harford and Bel Air Rd and a few minutes from 95 and 695! Come see it today!
Contact an agent
Home facts
- Year built:1957
- Listing ID #:MDBC2127936
- Added:140 day(s) ago
- Updated:October 01, 2025 at 01:35 AM
Rooms and interior
- Bedrooms:3
- Total bathrooms:2
- Full bathrooms:2
Heating and cooling
- Cooling:Central A/C
- Heating:Forced Air, Heat Pump - Electric BackUp, Oil
Structure and exterior
- Year built:1957
Utilities
- Water:Public
- Sewer:Public Sewer
Finances and disclosures
- Price:$370,000
- Tax amount:$2,791 (2024)
New listings near 3912 E Joppa Rd
- Coming Soon
 $463,000Coming Soon4 beds 3 baths
$463,000Coming Soon4 beds 3 baths4201 Halbert Ave, BALTIMORE, MD 21236
MLS# MDBC2140228Listed by: MONUMENT SOTHEBY'S INTERNATIONAL REALTY - New
 $175,000Active3 beds 2 baths1,312 sq. ft.
$175,000Active3 beds 2 baths1,312 sq. ft.3545 Moultree, NOTTINGHAM, MD 21236
MLS# MDBC2141014Listed by: STAR REALTY INC. - Coming Soon
 $169,000Coming Soon1 beds 1 baths
$169,000Coming Soon1 beds 1 baths88 Whips Ln #11, BALTIMORE, MD 21236
MLS# MDBC2141466Listed by: LONG & FOSTER REAL ESTATE, INC. - Coming Soon
 $325,000Coming Soon3 beds 3 baths
$325,000Coming Soon3 beds 3 baths44 Perryfalls Pl, BALTIMORE, MD 21236
MLS# MDBC2139166Listed by: THE KW COLLECTIVE - Coming Soon
 $335,000Coming Soon2 beds 3 baths
$335,000Coming Soon2 beds 3 baths5 Knaves Ct, BALTIMORE, MD 21236
MLS# MDBC2138378Listed by: AMERICAN PREMIER REALTY, LLC - New
 $344,900Active3 beds 3 baths1,719 sq. ft.
$344,900Active3 beds 3 baths1,719 sq. ft.21 Gilland Ct, NOTTINGHAM, MD 21236
MLS# MDBC2141318Listed by: KELLER WILLIAMS KEYSTONE REALTY - New
 $350,000Active3 beds 2 baths2,080 sq. ft.
$350,000Active3 beds 2 baths2,080 sq. ft.4210 Necker Ave, BALTIMORE, MD 21236
MLS# MDBC2141274Listed by: CUMMINGS & CO. REALTORS - New
 $284,900Active4 beds 2 baths2,191 sq. ft.
$284,900Active4 beds 2 baths2,191 sq. ft.4222 Thorncliff Rd, BALTIMORE, MD 21236
MLS# MDBC2141242Listed by: BERKSHIRE HATHAWAY HOMESERVICES HOMESALE REALTY - New
 $625,000Active5 beds 4 baths2,865 sq. ft.
$625,000Active5 beds 4 baths2,865 sq. ft.4505 King George Ct, PERRY HALL, MD 21128
MLS# MDBC2141214Listed by: LONG & FOSTER REAL ESTATE, INC. - New
 $269,999Active4 beds 2 baths2,139 sq. ft.
$269,999Active4 beds 2 baths2,139 sq. ft.19 Belhaven Dr, NOTTINGHAM, MD 21236
MLS# MDBC2141230Listed by: CUMMINGS & CO REALTORS
