7707 Heathers Ln, NOTTINGHAM, MD 21236
Local realty services provided by:Better Homes and Gardens Real Estate GSA Realty
7707 Heathers Ln,NOTTINGHAM, MD 21236
$475,000
- 4 Beds
- 4 Baths
- 2,326 sq. ft.
- Single family
- Active
Listed by:jennifer moss
Office:exp realty, llc.
MLS#:MDBC2138598
Source:BRIGHTMLS
Price summary
- Price:$475,000
- Price per sq. ft.:$204.21
- Monthly HOA dues:$46.67
About this home
***Offer Deadline of 7pm on Tuesday September 9th***
Bright, inviting, and move-in ready, this Nottingham gem checks all the boxes. Updated where it matters most, you’ll enjoy a new roof (2021), kitchen appliances (2025), and a refreshed full bath upstairs (2022).
The main level features hardwood floors in the dining and family rooms, a sun-filled eat-in kitchen, and plenty of space to host gatherings. The primary bedroom includes its own en suite, while three additional bedrooms share the stylishly updated hall bath.
The partially finished lower level offers a flexible bonus space perfect for a home office, gym, or playroom along with an additional half bath.
Outside, the picture-perfect backyard is fully fenced with a classic white picket fence, lush green space to run and play, and a charming patio ideal for grilling or cozy fall evenings.
Tucked away in a friendly neighborhood yet just minutes to 695 and 95, this home delivers the best of both worlds: a serene retreat with unbeatable convenience. Plus, you’re only minutes from The Avenue at White Marsh for shopping, dining, and entertainment. This is the Nottingham find you’ve been waiting for!
Contact an agent
Home facts
- Year built:2008
- Listing ID #:MDBC2138598
- Added:11 day(s) ago
- Updated:September 10, 2025 at 04:33 AM
Rooms and interior
- Bedrooms:4
- Total bathrooms:4
- Full bathrooms:2
- Half bathrooms:2
- Living area:2,326 sq. ft.
Heating and cooling
- Cooling:Ceiling Fan(s), Central A/C, Programmable Thermostat
- Heating:Central, Heat Pump(s), Natural Gas
Structure and exterior
- Roof:Architectural Shingle
- Year built:2008
- Building area:2,326 sq. ft.
- Lot area:0.15 Acres
Schools
- High school:OVERLEA
- Middle school:PARKVILLE
- Elementary school:ROSSVILLE
Utilities
- Water:Public
- Sewer:Public Sewer
Finances and disclosures
- Price:$475,000
- Price per sq. ft.:$204.21
- Tax amount:$4,225 (2024)
New listings near 7707 Heathers Ln
- Coming Soon
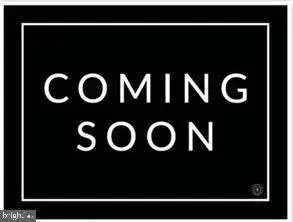 $365,000Coming Soon4 beds 4 baths
$365,000Coming Soon4 beds 4 baths3754 Foxford Stream Rd, NOTTINGHAM, MD 21236
MLS# MDBC2139718Listed by: WINNING EDGE - Coming Soon
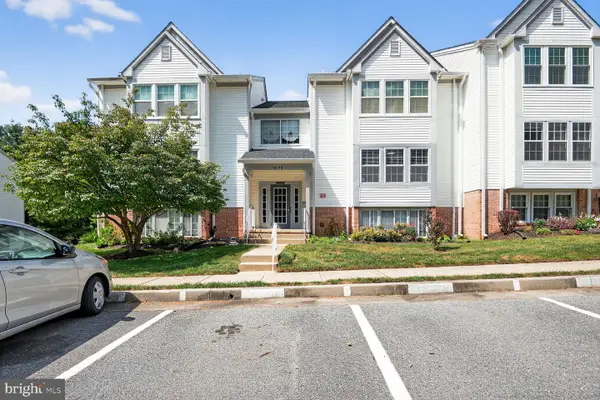 $199,000Coming Soon2 beds 1 baths
$199,000Coming Soon2 beds 1 baths74 Whips Ln #4, NOTTINGHAM, MD 21236
MLS# MDBC2139538Listed by: LONG & FOSTER REAL ESTATE, INC. - New
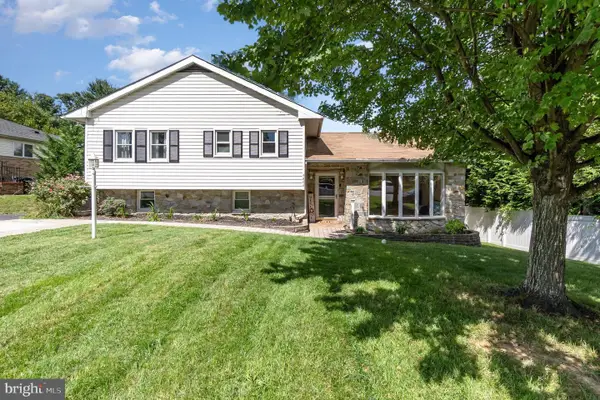 $479,900Active4 beds 3 baths2,871 sq. ft.
$479,900Active4 beds 3 baths2,871 sq. ft.4806 Royahn Ave, NOTTINGHAM, MD 21236
MLS# MDBC2138434Listed by: CUMMINGS & CO. REALTORS - Open Wed, 5 to 7pmNew
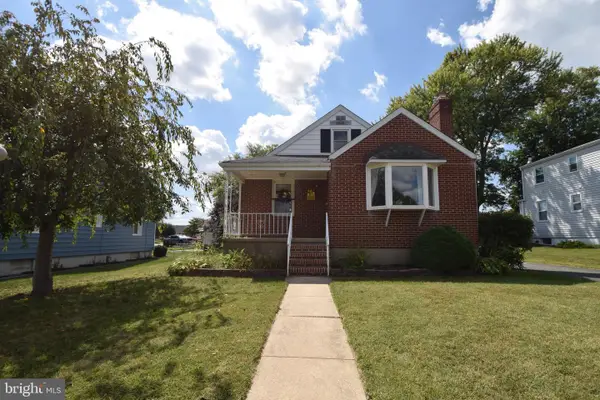 $430,000Active3 beds 3 baths1,914 sq. ft.
$430,000Active3 beds 3 baths1,914 sq. ft.4233 Soth Ave, NOTTINGHAM, MD 21236
MLS# MDBC2138028Listed by: CUMMINGS & CO. REALTORS - New
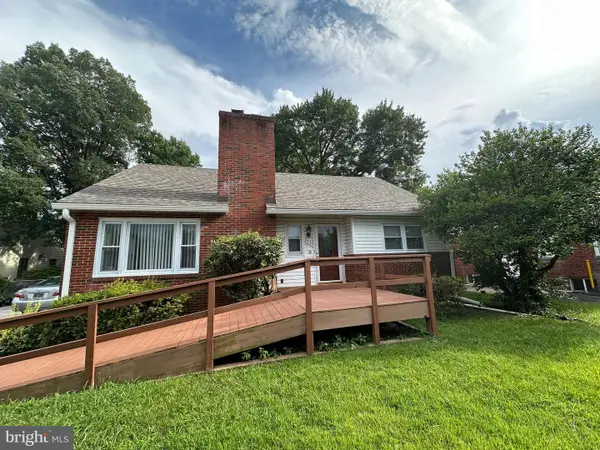 $395,000Active4 beds 2 baths1,596 sq. ft.
$395,000Active4 beds 2 baths1,596 sq. ft.3739 E Joppa Rd E, NOTTINGHAM, MD 21236
MLS# MDBC2139008Listed by: EXP REALTY, LLC. 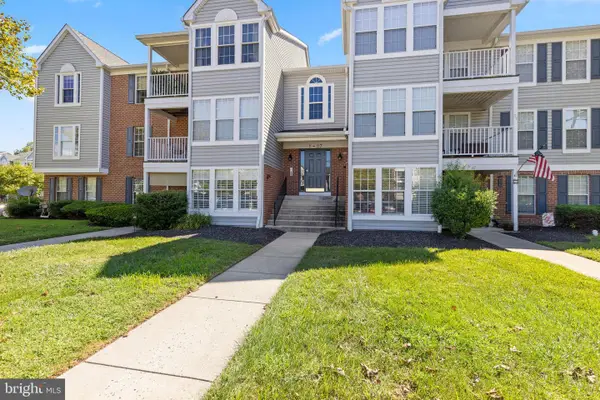 $220,000Pending2 beds 2 baths961 sq. ft.
$220,000Pending2 beds 2 baths961 sq. ft.27 Laurel Path Ct #6-27, NOTTINGHAM, MD 21236
MLS# MDBC2138406Listed by: KELLER WILLIAMS GATEWAY LLC $349,900Active3 beds 4 baths1,880 sq. ft.
$349,900Active3 beds 4 baths1,880 sq. ft.54 Perryfalls Pl, NOTTINGHAM, MD 21236
MLS# MDBC2137564Listed by: EXP REALTY, LLC $495,000Pending4 beds 3 baths2,132 sq. ft.
$495,000Pending4 beds 3 baths2,132 sq. ft.4 Linwen Way, NOTTINGHAM, MD 21236
MLS# MDBC2137434Listed by: LONG & FOSTER REAL ESTATE, INC $449,000Pending3 beds 3 baths2,276 sq. ft.
$449,000Pending3 beds 3 baths2,276 sq. ft.4414 Macworth Pl, NOTTINGHAM, MD 21236
MLS# MDBC2137384Listed by: CUMMINGS & CO. REALTORS
