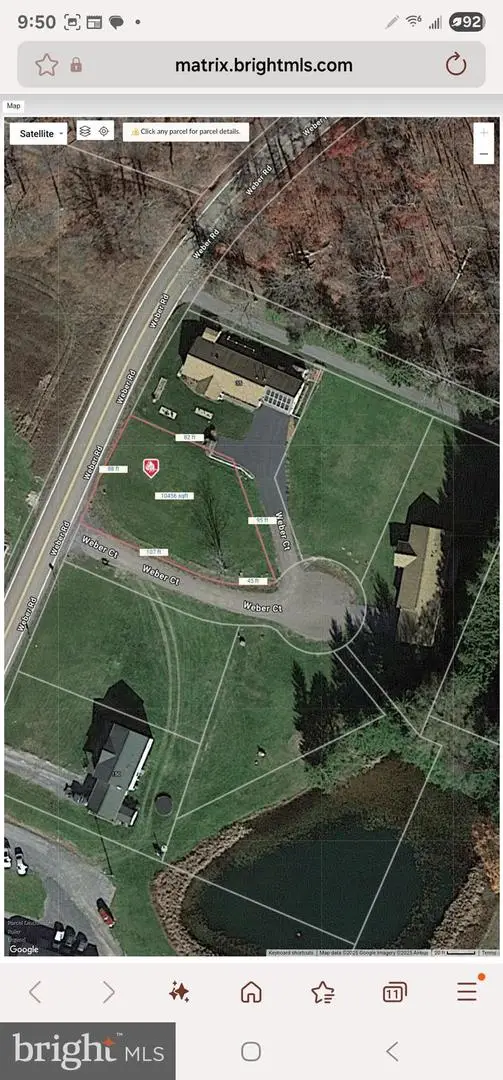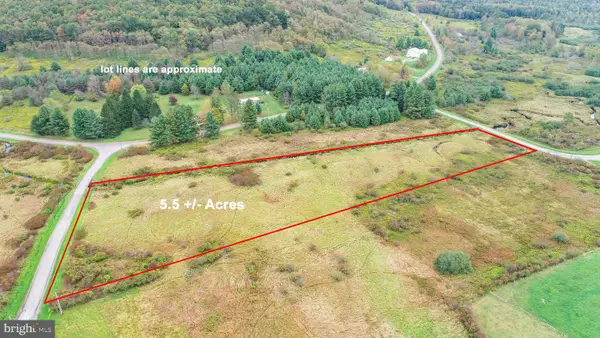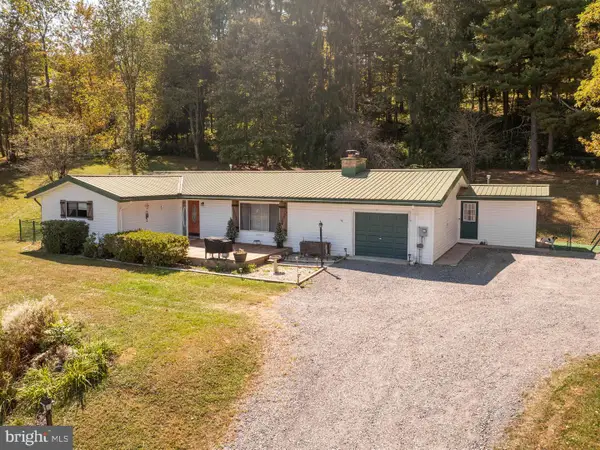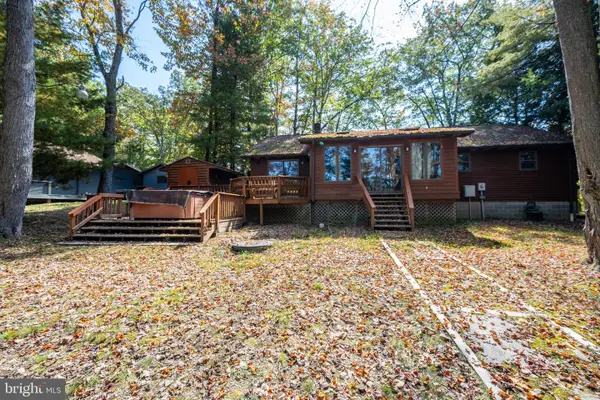170 Tannery Rd, Oakland, MD 21550
Local realty services provided by:Better Homes and Gardens Real Estate Cassidon Realty
170 Tannery Rd,Oakland, MD 21550
$200,000
- 3 Beds
- 2 Baths
- 1,850 sq. ft.
- Single family
- Pending
Listed by:jonathan minerick
Office:homecoin.com
MLS#:MDGA2009844
Source:BRIGHTMLS
Price summary
- Price:$200,000
- Price per sq. ft.:$108.11
About this home
Charming Country Home with Pond, Views & Space to Grow! Welcome to your peaceful getaway just south of Oakland! This cozy and well-kept 3-bedroom, 2-bath home sits on 1.7 private acres and offers so much more than you’d expect — including your very own pond, with blooming lilies and fish you can catch right from your backyard. Built from solid concrete blocks and topped with a durable metal roof, this home is made to last — and it shows. Inside you’ll find: A bright and open living room A spacious living area with a real wood-burning fireplace Vinyl plank flooring, updated windows and doors Approx. 1,750 sq. ft. of living space. A large extra room with sliding glass doors — ideal as a home office, art studio, gym, or 4th bedroom Outside Features You’ll Love: Detached 3-car garage — functional, but could use some TLC Barn with concrete floor — roof needs repair, but great potential for storage or hobby use Brand new storage shed Huge open yard — perfect for gardening, barbecues, or just enjoying peaceful sunsets Second private access to Hutton Road Spring-fed water + public sewer Whether you're looking for a full-time home, weekend escape, or something with space and freedom — this place has it. Being sold as-is.
Contact an agent
Home facts
- Year built:1974
- Listing ID #:MDGA2009844
- Added:854 day(s) ago
- Updated:October 01, 2025 at 07:32 AM
Rooms and interior
- Bedrooms:3
- Total bathrooms:2
- Full bathrooms:2
- Living area:1,850 sq. ft.
Heating and cooling
- Heating:Baseboard - Electric, Electric, Wood, Wood Burn Stove
Structure and exterior
- Roof:Metal
- Year built:1974
- Building area:1,850 sq. ft.
- Lot area:1.7 Acres
Schools
- High school:SOUTHERN HIGH SCHOOL
- Middle school:SOUTHERN MIDDLE
- Elementary school:CRELLIN
Utilities
- Water:Private, Spring
- Sewer:Public Sewer
Finances and disclosures
- Price:$200,000
- Price per sq. ft.:$108.11
- Tax amount:$680 (2024)
New listings near 170 Tannery Rd
- New
 $20,000Active0.24 Acres
$20,000Active0.24 AcresWeber Ct, OAKLAND, MD 21550
MLS# MDGA2010480Listed by: LAKE HOMES REALTY, LLC - New
 $50,000Active5.5 Acres
$50,000Active5.5 Acres5.5 Acres Lakeford Road, OAKLAND, MD 21550
MLS# MDGA2010478Listed by: RAILEY REALTY, INC. - New
 $865,000Active4 beds 5 baths2,970 sq. ft.
$865,000Active4 beds 5 baths2,970 sq. ft.1909 Pysell Crosscut Rd, OAKLAND, MD 21550
MLS# MDGA2010462Listed by: RAILEY REALTY, INC. - New
 $45,000Active1.86 Acres
$45,000Active1.86 Acres790 Shady Dell Rd, OAKLAND, MD 21550
MLS# MDGA2010470Listed by: TAYLOR MADE DEEP CREEK VACATIONS & SALES - New
 $279,900Active3.32 Acres
$279,900Active3.32 Acres0 Lake Shore Drive, OAKLAND, MD 21550
MLS# MDGA2010464Listed by: THE MIKE HAYWOOD GROUP - New
 $18,000Active0.98 Acres
$18,000Active0.98 AcresLots 59 & 60 Cedar Ln, OAKLAND, MD 21550
MLS# MDGA2010392Listed by: RAILEY REALTY, INC. - New
 $18,000Active1.08 Acres
$18,000Active1.08 AcresLots 57 & 58 Black Oak Dr, OAKLAND, MD 21550
MLS# MDGA2010420Listed by: RAILEY REALTY, INC. - New
 $950,000Active3 beds 4 baths3,897 sq. ft.
$950,000Active3 beds 4 baths3,897 sq. ft.39 Leo Friend Rd, OAKLAND, MD 21550
MLS# MDGA2010444Listed by: THE KW COLLECTIVE - New
 $359,000Active5 beds 4 baths3,682 sq. ft.
$359,000Active5 beds 4 baths3,682 sq. ft.697 Monte Vista Rd, OAKLAND, MD 21550
MLS# MDGA2010454Listed by: TAYLOR MADE DEEP CREEK VACATIONS & SALES - New
 $1,199,000Active3 beds 2 baths1,648 sq. ft.
$1,199,000Active3 beds 2 baths1,648 sq. ft.202 Penelacre Ln, OAKLAND, MD 21550
MLS# MDGA2010458Listed by: RAILEY REALTY, INC.
