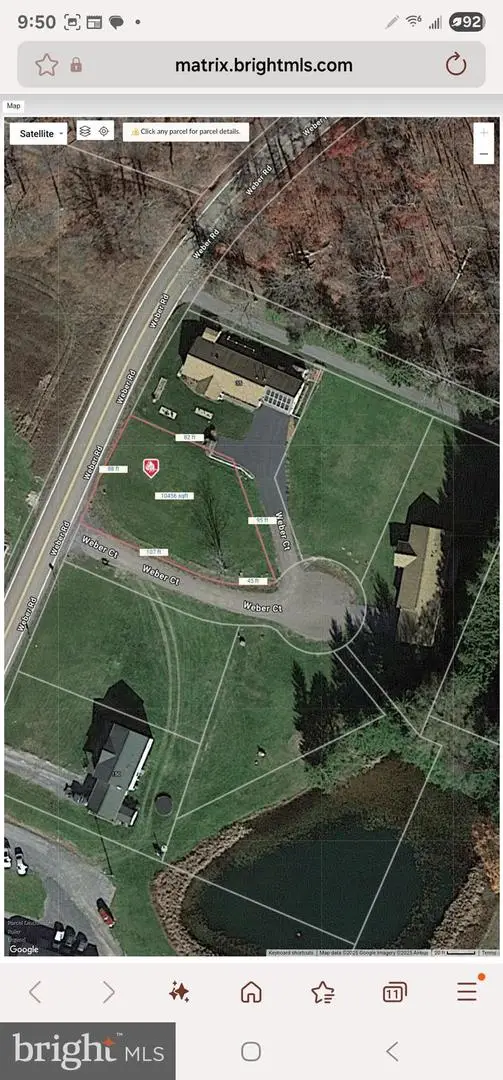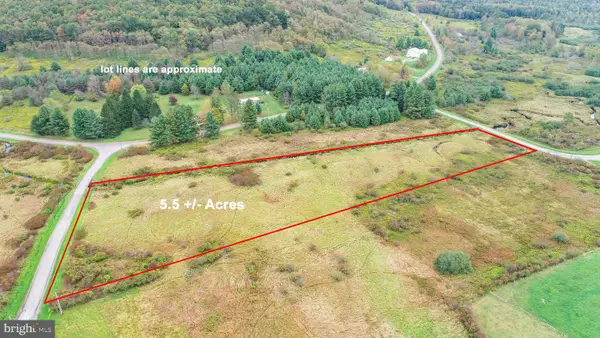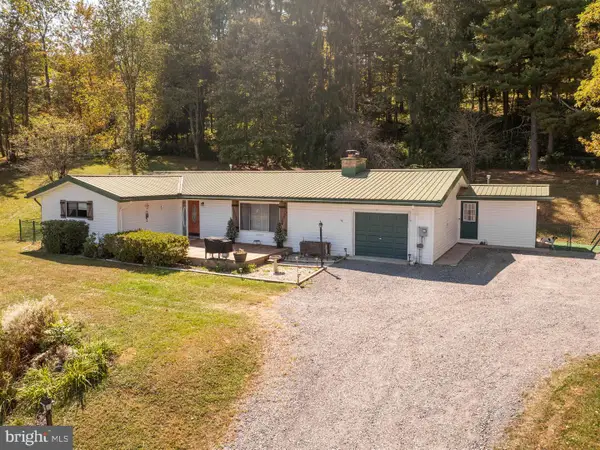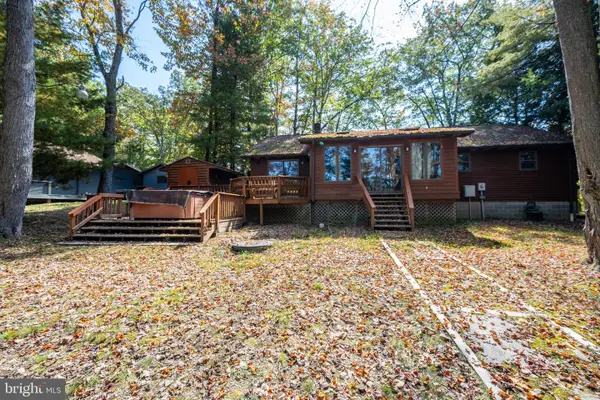2829 Shady Dell Rd, Oakland, MD 21550
Local realty services provided by:Better Homes and Gardens Real Estate Cassidon Realty
2829 Shady Dell Rd,Oakland, MD 21550
$1,950,000
- 4 Beds
- 4 Baths
- 5,576 sq. ft.
- Single family
- Active
Listed by:jonathan d bell
Office:railey realty, inc.
MLS#:MDGA2008460
Source:BRIGHTMLS
Price summary
- Price:$1,950,000
- Price per sq. ft.:$349.71
About this home
Escape to picturesque Almosda Farm, situated on 22+ acres and just 11 miles from Deep Creek Lake. Serene country living, make this farmette a dream for those who value privacy. Features include a 3 bedroom, 2.5 bath mountain cabin built in 1978 with rustic charm perfectly complemented by modern comforts through the complete renovation in 2010. The cabin includes 1,744 sq ft. of living space with an additional 768 sq ft. found in the unfinished basement. Other features include reclaimed heart of pine wood in all rooms supplemented by radiant floors throughout the main level as well as the upstairs primary bathroom. A wood-burning stove and fireplace add warmth and charm to the main floor.
Adjacent to the cabin stands a magnificent custom-built "barn", built in 2015. The structure spans 3,500 sq ft., with two workshops and a sizable living space with open floorplan perfect for entertaining and dining. One bedroom is located in the loft along with one full bath. The main floor offers ample space for horses or woodworking, with propane-powered hydronic radiant floor heating and a wood-burning stove. Upstairs, the living space has reclaimed wood floors, an enormous double-sided fireplace, and a wood-burning cooking stove in the kitchen area.
Completing the property is an oversized garage (635 sq ft.) with built-in shelving and an advanced bike rack system. Outdoor enthusiasts will delight in the 1/2 acre spring-fed pond, perfect for swimming and fishing. The electric fenced-in 1-acre pasture encompasses an animal shed, cattle corral, and trough.
Five acres of agricultural fields, currently farmed by a neighbor on a rotational basis offer additional opportunities. Explore the wooded area with a custom elevated playhouse and maintained trails, ideal for hiking, mountain biking, cross-country skiing and admiring wildlife. Practical amenities include a multi-fuel heating system, propane-operated generator, video surveillance system, remote heat control and broadband internet available in all buildings. Minutes to Wisp Ski Resort, Deep Creek Lake and a small local airport. Experience the tranquility and natural beauty offered by Almosda Farm.
Contact an agent
Home facts
- Year built:1978
- Listing ID #:MDGA2008460
- Added:505 day(s) ago
- Updated:October 01, 2025 at 01:44 PM
Rooms and interior
- Bedrooms:4
- Total bathrooms:4
- Full bathrooms:3
- Half bathrooms:1
- Living area:5,576 sq. ft.
Heating and cooling
- Cooling:Ceiling Fan(s)
- Heating:Baseboard - Electric, Electric, Forced Air, Propane - Owned, Radiant, Wood, Wood Burn Stove
Structure and exterior
- Year built:1978
- Building area:5,576 sq. ft.
- Lot area:22.41 Acres
Schools
- High school:SOUTHERN GARRETT HIGH
- Middle school:SOUTHERN
- Elementary school:CALL SCHOOL BOARD
Utilities
- Water:Well
- Sewer:Septic Exists
Finances and disclosures
- Price:$1,950,000
- Price per sq. ft.:$349.71
- Tax amount:$4,765 (2024)
New listings near 2829 Shady Dell Rd
- New
 $20,000Active0.24 Acres
$20,000Active0.24 AcresWeber Ct, OAKLAND, MD 21550
MLS# MDGA2010480Listed by: LAKE HOMES REALTY, LLC - New
 $50,000Active5.5 Acres
$50,000Active5.5 Acres5.5 Acres Lakeford Road, OAKLAND, MD 21550
MLS# MDGA2010478Listed by: RAILEY REALTY, INC. - New
 $865,000Active4 beds 5 baths2,970 sq. ft.
$865,000Active4 beds 5 baths2,970 sq. ft.1909 Pysell Crosscut Rd, OAKLAND, MD 21550
MLS# MDGA2010462Listed by: RAILEY REALTY, INC. - New
 $45,000Active1.86 Acres
$45,000Active1.86 Acres790 Shady Dell Rd, OAKLAND, MD 21550
MLS# MDGA2010470Listed by: TAYLOR MADE DEEP CREEK VACATIONS & SALES - New
 $279,900Active3.32 Acres
$279,900Active3.32 Acres0 Lake Shore Drive, OAKLAND, MD 21550
MLS# MDGA2010464Listed by: THE MIKE HAYWOOD GROUP - New
 $18,000Active0.98 Acres
$18,000Active0.98 AcresLots 59 & 60 Cedar Ln, OAKLAND, MD 21550
MLS# MDGA2010392Listed by: RAILEY REALTY, INC. - New
 $18,000Active1.08 Acres
$18,000Active1.08 AcresLots 57 & 58 Black Oak Dr, OAKLAND, MD 21550
MLS# MDGA2010420Listed by: RAILEY REALTY, INC. - New
 $950,000Active3 beds 4 baths3,897 sq. ft.
$950,000Active3 beds 4 baths3,897 sq. ft.39 Leo Friend Rd, OAKLAND, MD 21550
MLS# MDGA2010444Listed by: THE KW COLLECTIVE - New
 $359,000Active5 beds 4 baths3,682 sq. ft.
$359,000Active5 beds 4 baths3,682 sq. ft.697 Monte Vista Rd, OAKLAND, MD 21550
MLS# MDGA2010454Listed by: TAYLOR MADE DEEP CREEK VACATIONS & SALES - New
 $1,199,000Active3 beds 2 baths1,648 sq. ft.
$1,199,000Active3 beds 2 baths1,648 sq. ft.202 Penelacre Ln, OAKLAND, MD 21550
MLS# MDGA2010458Listed by: RAILEY REALTY, INC.
