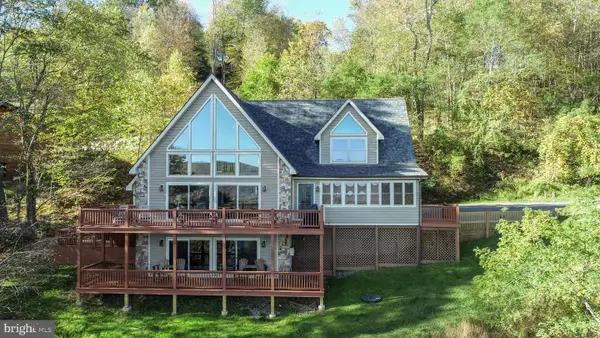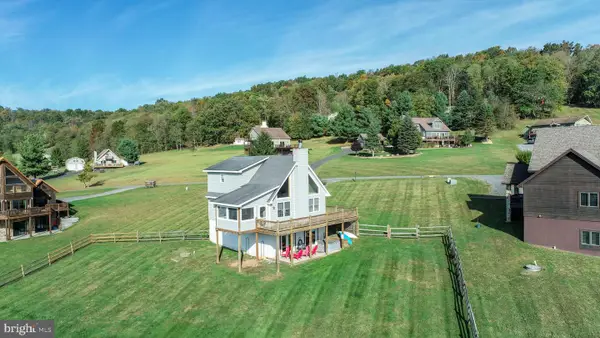50 Village Dr #7, Oakland, MD 21550
Local realty services provided by:Better Homes and Gardens Real Estate GSA Realty
50 Village Dr #7,Oakland, MD 21550
$459,000
- 2 Beds
- 2 Baths
- 1,008 sq. ft.
- Single family
- Active
Listed by:michael n kennedy
Office:railey realty, inc.
MLS#:MDGA2010538
Source:BRIGHTMLS
Price summary
- Price:$459,000
- Price per sq. ft.:$455.36
About this home
Nirvana in Yellowstone Village – Deep Creek Lake!
Discover the perfect mountain retreat in this 2-bedroom, 2 full bath log chalet, ideally situated in the highly sought-after Yellowstone Village community at Deep Creek Lake. This inviting home blends rustic charm with modern comfort, offering both a relaxing escape and an excellent investment opportunity.
Step inside to a warm and open living space, highlighted by a stunning stone wood-burning fireplace and vaulted ceilings that enhance the chalet-style design. The large covered front porch welcomes you with timeless appeal, while the side deck is a true outdoor oasis—complete with a private hot tub, privacy walls, and ample room for grilling and entertaining.
The main level features a comfortable bedroom and full bath with a tiled shower. Upstairs, you’ll find a cozy primary suite with its own private full bathroom.
Perfectly located, this home is just minutes from Deep Creek Lake State Park, marinas, popular restaurants, and the Wisp Resort—making it ideal for both year-round living and vacation stays.
As an established Airbnb rental, this home consistently grosses over $63,000 annually, offering exceptional income potential. This property is one of the few rental homes at Deep Creek Lake that truly cash flows, offering exceptional investment potential—and it can also be purchased together with the neighboring log cabin at 30 Village Drive, nearly doubling your rental income opportunity. The condo association ensures maintenance-free living, taking care of exterior upkeep, insurance, mowing, plowing, and refuse, so you can simply relax and enjoy all that Deep Creek has to offer.
Whether you’re seeking a turnkey rental, a vacation getaway, or a cozy mountain home, this Yellowstone Village log home delivers it all!
Contact an agent
Home facts
- Year built:2006
- Listing ID #:MDGA2010538
- Added:2 day(s) ago
- Updated:October 12, 2025 at 01:36 PM
Rooms and interior
- Bedrooms:2
- Total bathrooms:2
- Full bathrooms:2
- Living area:1,008 sq. ft.
Heating and cooling
- Cooling:Ceiling Fan(s), Central A/C
- Heating:Electric, Forced Air
Structure and exterior
- Roof:Shingle
- Year built:2006
- Building area:1,008 sq. ft.
Utilities
- Water:Community, Public
- Sewer:Public Sewer
Finances and disclosures
- Price:$459,000
- Price per sq. ft.:$455.36
- Tax amount:$3,245 (2024)
New listings near 50 Village Dr #7
- New
 $195,000Active3 beds 1 baths1,204 sq. ft.
$195,000Active3 beds 1 baths1,204 sq. ft.210 Seneca Ave, OAKLAND, MD 21550
MLS# MDGA2010556Listed by: THE KW COLLECTIVE - Coming Soon
 $315,000Coming Soon4 beds 2 baths
$315,000Coming Soon4 beds 2 baths127 S Oakhall Dr, OAKLAND, MD 21550
MLS# MDGA2010554Listed by: THE KW COLLECTIVE - New
 $325,000Active1.03 Acres
$325,000Active1.03 AcresLot 40 Stockslager Rd, OAKLAND, MD 21550
MLS# MDGA2010540Listed by: TAYLOR MADE DEEP CREEK VACATIONS & SALES - New
 $57,000Active2.84 Acres
$57,000Active2.84 Acres19 Pheasant Run Rd, OAKLAND, MD 21550
MLS# MDGA2010548Listed by: RAILEY REALTY, INC. - New
 $409,000Active2 beds 1 baths916 sq. ft.
$409,000Active2 beds 1 baths916 sq. ft.30 Village Dr #3, OAKLAND, MD 21550
MLS# MDGA2010534Listed by: RAILEY REALTY, INC. - New
 $550,000Active3 beds 2 baths1,986 sq. ft.
$550,000Active3 beds 2 baths1,986 sq. ft.Crosby Dr #64/65, OAKLAND, MD 21550
MLS# MDGA2010542Listed by: TAYLOR MADE DEEP CREEK VACATIONS & SALES - New
 $949,900Active6 beds 4 baths2,536 sq. ft.
$949,900Active6 beds 4 baths2,536 sq. ft.340 Grandview Dr, OAKLAND, MD 21550
MLS# MDGA2010536Listed by: RAILEY REALTY, INC. - New
 $599,900Active4 beds 3 baths2,436 sq. ft.
$599,900Active4 beds 3 baths2,436 sq. ft.77 Meadow Ct, OAKLAND, MD 21550
MLS# MDGA2010516Listed by: RAILEY REALTY, INC. - New
 $4,200,000Active6 beds 6 baths4,354 sq. ft.
$4,200,000Active6 beds 6 baths4,354 sq. ft.282 Mccomas Beach Ter, OAKLAND, MD 21550
MLS# MDGA2010518Listed by: HUNT COUNTRY SOTHEBY'S INTERNATIONAL REALTY
