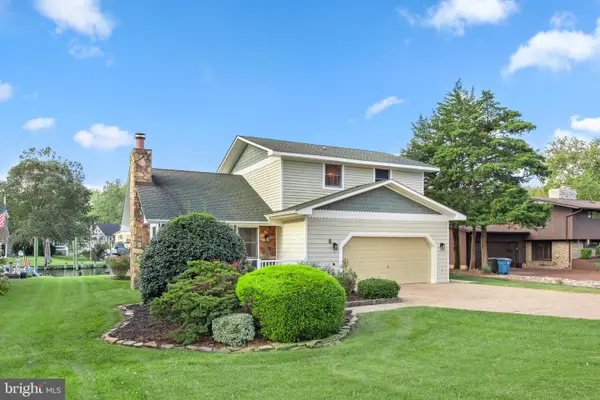1 Darby Ct, Ocean Pines, MD 21811
Local realty services provided by:Better Homes and Gardens Real Estate GSA Realty
1 Darby Ct,Ocean Pines, MD 21811
$399,000
- 3 Beds
- 2 Baths
- 2,024 sq. ft.
- Single family
- Pending
Listed by:bethany a. drew
Office:hileman real estate-berlin
MLS#:MDWO2030076
Source:BRIGHTMLS
Price summary
- Price:$399,000
- Price per sq. ft.:$197.13
- Monthly HOA dues:$72.92
About this home
Welcome home to this spacious 3-bedroom, 2-bath rancher offering the perfect blend of comfort and character! Nestled on a prime corner lot, this property features a covered front porch with a paver walkway, inviting you right in. Inside, you'll love the hardwood floors, vaulted ceilings, and a bright, open layout perfect for everyday living and entertaining. The large living room boasts a cozy wood-burning fireplace with a brick surround, while the great room offers a second gas fireplace for added warmth and charm. The sun-filled four-season room (with heat and air) leads to a peaceful screened-in porch, ideal for enjoying the outdoors year-round. The kitchen is equipped with plenty of space for cooking, flowing nicely into a dining area for gatherings. A laundry room with a sink and pantry closet adds convenience. The primary suite features a private bath with a shower. Additional highlights include a roof replaced in July 2015, and a spacious 2-car garage for parking and storage. Call for your personal tour.
Contact an agent
Home facts
- Year built:1993
- Listing ID #:MDWO2030076
- Added:157 day(s) ago
- Updated:October 03, 2025 at 07:44 AM
Rooms and interior
- Bedrooms:3
- Total bathrooms:2
- Full bathrooms:2
- Living area:2,024 sq. ft.
Heating and cooling
- Cooling:Ceiling Fan(s), Central A/C
- Heating:Heat Pump(s), Natural Gas
Structure and exterior
- Roof:Architectural Shingle
- Year built:1993
- Building area:2,024 sq. ft.
- Lot area:0.32 Acres
Schools
- High school:STEPHEN DECATUR
- Middle school:STEPHEN DECATUR
- Elementary school:SHOWELL
Utilities
- Water:Public
- Sewer:Public Sewer
Finances and disclosures
- Price:$399,000
- Price per sq. ft.:$197.13
- Tax amount:$3,362 (2024)
New listings near 1 Darby Ct
- Open Sat, 10am to 12pmNew
 $459,000Active3 beds 2 baths1,739 sq. ft.
$459,000Active3 beds 2 baths1,739 sq. ft.14 Liberty St, OCEAN PINES, MD 21811
MLS# MDWO2033710Listed by: BERKSHIRE HATHAWAY HOMESERVICES PENFED REALTY - OP - Open Sat, 12 to 3pmNew
 $699,000Active4 beds 3 baths1,856 sq. ft.
$699,000Active4 beds 3 baths1,856 sq. ft.6 Carriage Ln, OCEAN PINES, MD 21811
MLS# MDWO2033656Listed by: RE/MAX SOLUTIONS - New
 $424,900Active3 beds 2 baths1,625 sq. ft.
$424,900Active3 beds 2 baths1,625 sq. ft.79 Seafarer Ln, BERLIN, MD 21811
MLS# MDWO2033666Listed by: BERKSHIRE HATHAWAY HOMESERVICES PENFED REALTY - New
 $560,000Active3 beds 3 baths2,402 sq. ft.
$560,000Active3 beds 3 baths2,402 sq. ft.82 Battersea Rd, OCEAN PINES, MD 21811
MLS# MDWO2033664Listed by: BERKSHIRE HATHAWAY HOMESERVICES PENFED REALTY-WOC - Open Sat, 11am to 1pmNew
 $420,000Active3 beds 2 baths1,672 sq. ft.
$420,000Active3 beds 2 baths1,672 sq. ft.33 Pinehurst Rd, BERLIN, MD 21811
MLS# MDWO2033568Listed by: COLDWELL BANKER REALTY  $399,000Pending4 beds 2 baths1,865 sq. ft.
$399,000Pending4 beds 2 baths1,865 sq. ft.5 Yeoman Ct, OCEAN PINES, MD 21811
MLS# MDWO2033196Listed by: BERKSHIRE HATHAWAY HOMESERVICES PENFED REALTY-WOC- New
 $658,500Active4 beds 4 baths3,174 sq. ft.
$658,500Active4 beds 4 baths3,174 sq. ft.240 Charleston Rd, OCEAN PINES, MD 21811
MLS# MDWO2033468Listed by: HOLIDAY REAL ESTATE  $474,750Active4 beds 3 baths2,038 sq. ft.
$474,750Active4 beds 3 baths2,038 sq. ft.51 Martinique Cir, OCEAN PINES, MD 21811
MLS# MDWO2033422Listed by: BERKSHIRE HATHAWAY HOMESERVICES PENFED REALTY - OP $525,000Active3 beds 2 baths1,896 sq. ft.
$525,000Active3 beds 2 baths1,896 sq. ft.8 Chelsea Ct, OCEAN PINES, MD 21811
MLS# MDWO2033436Listed by: EXP REALTY, LLC $2,495,000Active4 beds 4 baths4,400 sq. ft.
$2,495,000Active4 beds 4 baths4,400 sq. ft.36 Leigh Dr, OCEAN PINES, MD 21811
MLS# MDWO2033424Listed by: COLDWELL BANKER REALTY
