18 Ebb Tide Ct, OCEAN PINES, MD 21811
Local realty services provided by:Better Homes and Gardens Real Estate GSA Realty
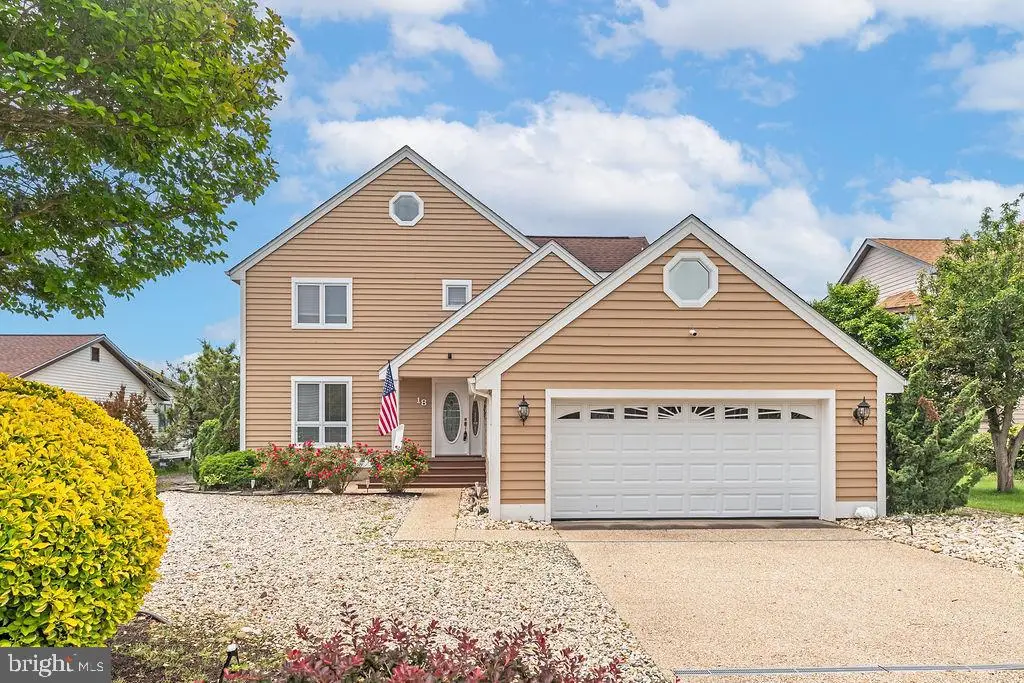
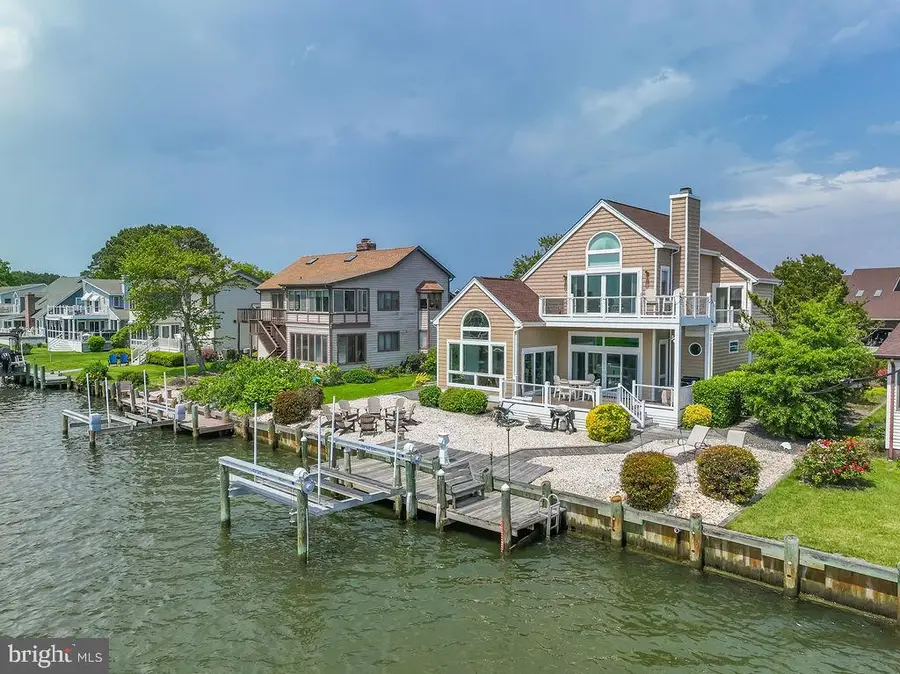
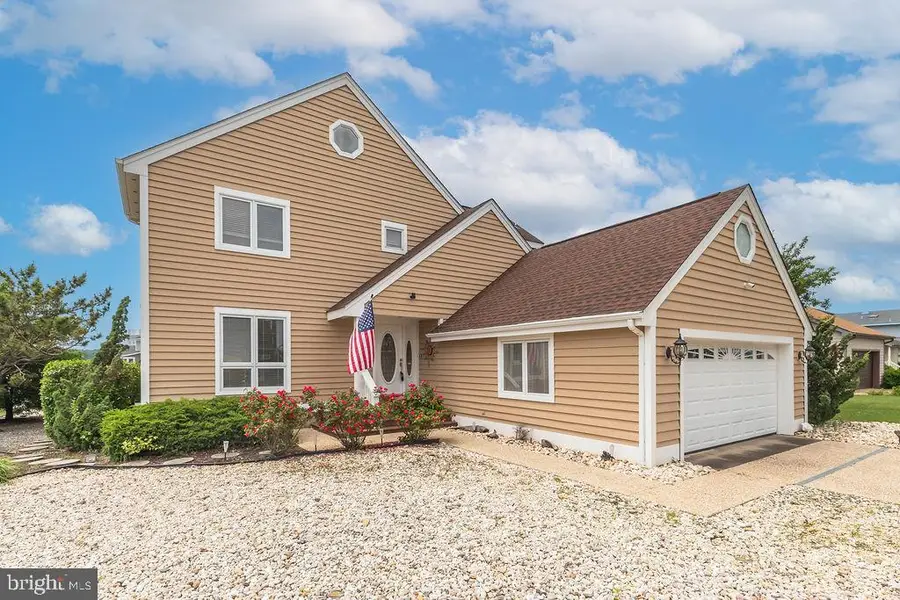
18 Ebb Tide Ct,OCEAN PINES, MD 21811
$1,175,000
- 4 Beds
- 4 Baths
- 2,280 sq. ft.
- Single family
- Pending
Listed by:mickey lobb
Office:berkshire hathaway homeservices penfed realty - op
MLS#:MDWO2030796
Source:BRIGHTMLS
Price summary
- Price:$1,175,000
- Price per sq. ft.:$515.35
- Monthly HOA dues:$126.25
About this home
Come see this beautiful 4BR, 3.5BA updated home located on the water in Ocean Pines with quick access to the Bay. There are two primary BR's, one on each level. This move in ready home has LVP flooring throughout! 1st floor features an updated kitchen with SS Cafe Apps, new cabinets & granite counter tops. The Primary BR has a new BA with a barn door, tile floors & walk in shower. The LR has 10' ceilings with recessed lighting, an updated stone gas FP & a new sliding door to the rear deck. The Sunroom has views of the water, tile floors with new sliding doors/windows & access to the rear deck. The 2nd fl. has 3BR's. The Primary BR has sliding glass doors to the rear deck with beautiful views of the canal & Manklin Creek/Bay. The updated BA includes tile floors, walk-in shower, new vanity/sink, walk in closet & skylights. The Hall BA was updated to include tile floors, vanity & tub shower. BR3 has access to a walk-in storage closet with plenty of room. BR4 has access to an outside walk around to the rear deck. The 2 car garage has inside & rear access doors & includes a refrigerator. The concrete floor was sealed. The outside decks were redone with Trex & new railings with glass panels. There is a gas hookup on the lower deck for your BBQ grille. The home includes a tankless hot water heater. The enclosed outdoor shower was updated with all new fixtures, sealed concrete floor & new door. The crawl space has been encapsulated with a dehumidifier. The gravel driveway was replaced with concrete. An 8K Lb. boat lift was installed a few yrs ago. The Ring Security system will convey! Won't You Be My Neighbor & make this your next home in Ocean Pines.
Contact an agent
Home facts
- Year built:1989
- Listing Id #:MDWO2030796
- Added:78 day(s) ago
- Updated:August 01, 2025 at 07:29 AM
Rooms and interior
- Bedrooms:4
- Total bathrooms:4
- Full bathrooms:3
- Half bathrooms:1
- Living area:2,280 sq. ft.
Heating and cooling
- Cooling:Central A/C, Heat Pump(s)
- Heating:Central, Electric, Heat Pump(s)
Structure and exterior
- Roof:Architectural Shingle
- Year built:1989
- Building area:2,280 sq. ft.
- Lot area:0.28 Acres
Schools
- High school:STEPHEN DECATUR
- Middle school:STEPHEN DECATUR
- Elementary school:SHOWELL
Utilities
- Water:Public
- Sewer:Public Sewer
Finances and disclosures
- Price:$1,175,000
- Price per sq. ft.:$515.35
- Tax amount:$4,915 (2024)
New listings near 18 Ebb Tide Ct
- Open Sat, 10am to 12pmNew
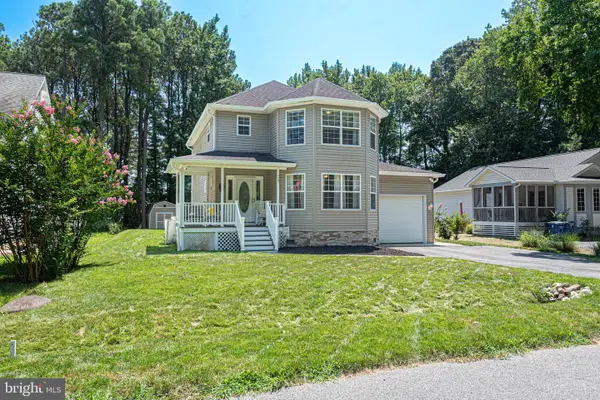 $499,900Active3 beds 3 baths2,097 sq. ft.
$499,900Active3 beds 3 baths2,097 sq. ft.42 Martinique Cir, OCEAN PINES, MD 21811
MLS# MDWO2032316Listed by: KELLER WILLIAMS REALTY DELMARVA - New
 $325,000Active2 beds 2 baths1,230 sq. ft.
$325,000Active2 beds 2 baths1,230 sq. ft.23 Hatteras St, OCEAN PINES, MD 21811
MLS# MDWO2032274Listed by: BERKSHIRE HATHAWAY HOMESERVICES PENFED REALTY - OP - New
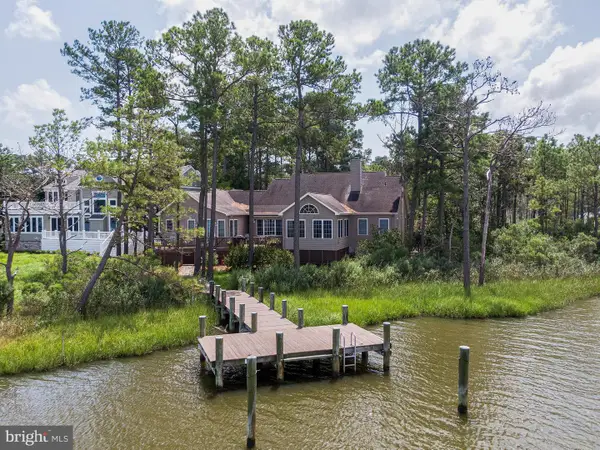 $1,100,000Active4 beds 4 baths3,229 sq. ft.
$1,100,000Active4 beds 4 baths3,229 sq. ft.510 Beaumont Ct, OCEAN PINES, MD 21811
MLS# MDWO2032158Listed by: KELLER WILLIAMS REALTY DELMARVA - New
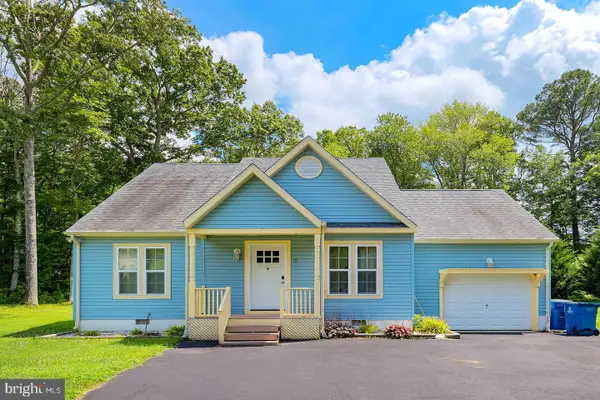 $439,900Active3 beds 2 baths1,618 sq. ft.
$439,900Active3 beds 2 baths1,618 sq. ft.9 Holly Ct, BERLIN, MD 21811
MLS# MDWO2032004Listed by: COMPASS - New
 $325,000Active0.5 Acres
$325,000Active0.5 AcresLot #180 River Run Ln, BERLIN, MD 21811
MLS# MDWO2032212Listed by: KELLER WILLIAMS REALTY DELMARVA - New
 Listed by BHGRE$439,000Active4 beds 2 baths1,504 sq. ft.
Listed by BHGRE$439,000Active4 beds 2 baths1,504 sq. ft.3 Customs Way, OCEAN PINES, MD 21811
MLS# MDWO2032184Listed by: ERA MARTIN ASSOCIATES, SHAMROCK DIVISION - New
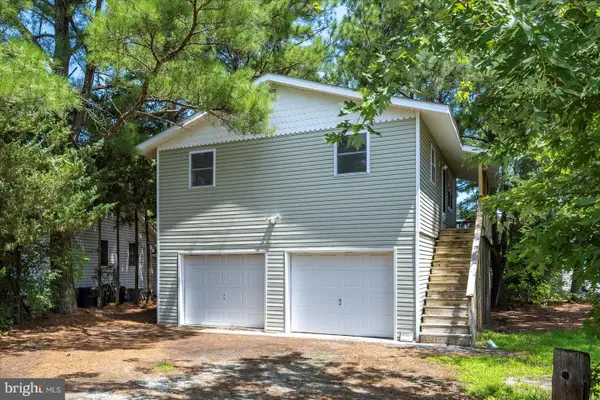 $299,900Active2 beds 1 baths720 sq. ft.
$299,900Active2 beds 1 baths720 sq. ft.12 White Sail Cir, OCEAN PINES, MD 21811
MLS# MDWO2032216Listed by: LONG & FOSTER REAL ESTATE, INC. - New
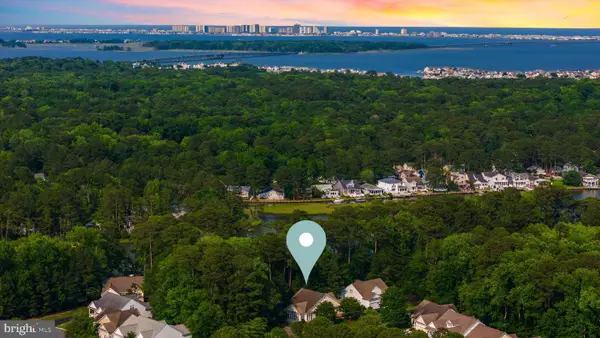 $512,000Active3 beds 2 baths2,289 sq. ft.
$512,000Active3 beds 2 baths2,289 sq. ft.11625 Manklin Creek Rd, OCEAN PINES, MD 21811
MLS# MDWO2032208Listed by: REAL BROKER, LLC - New
 $529,900Active4 beds 3 baths2,742 sq. ft.
$529,900Active4 beds 3 baths2,742 sq. ft.7 Mulberry Ln, OCEAN PINES, MD 21811
MLS# MDWO2031834Listed by: COASTAL LIFE REALTY GROUP LLC - New
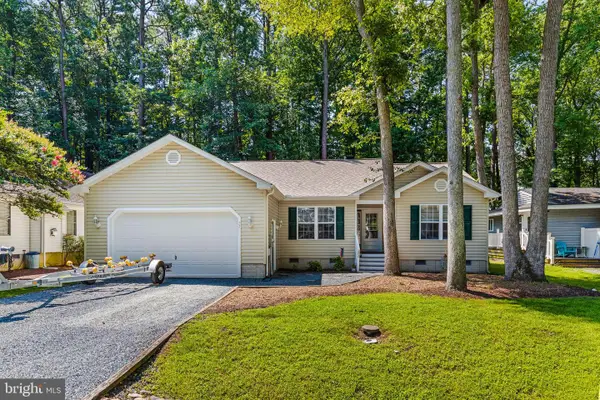 $449,000Active3 beds 2 baths1,630 sq. ft.
$449,000Active3 beds 2 baths1,630 sq. ft.22 Martinique Cir, OCEAN PINES, MD 21811
MLS# MDWO2031880Listed by: IRON VALLEY REAL ESTATE OCEAN CITY

