7 Mulberry Ln, Ocean Pines, MD 21811
Local realty services provided by:Better Homes and Gardens Real Estate Community Realty
7 Mulberry Ln,Ocean Pines, MD 21811
$495,000
- 4 Beds
- 3 Baths
- 2,742 sq. ft.
- Single family
- Active
Listed by: claudia gausepohl
Office: coastal life realty group llc.
MLS#:MDWO2031834
Source:BRIGHTMLS
Price summary
- Price:$495,000
- Price per sq. ft.:$180.53
- Monthly HOA dues:$72.92
About this home
NEW PRICE, Reduced over 30K since listed!! Now is the time to check out this great property before it comes off the market !
Spacious home located in a very quiet cul-de-sac. Over 2700sq ft of living space. Large Living Room opens up to the dining area and large kitchen with LOTS of cabinets. A slider off the dining area opens up to a 3 season room that can easily be turned into year round living area. Back deck gives you room to grill and easy access to the large back yard. 3 bedrooms and 2 full baths located on the main floor as well as the laundry room and access to the large 2 car garage. Upstairs you can find a great finished area that can be used as a 4th bedroom, teen "hangout area" or a Man cave! Possibilities are endless. The 2nd floor has a 1/2 bath with plenty of room to turn it into a full bath. Large floored attic/storage area can be accessed thru the 4th Bedroom. Home features a new roof, gas heat and gas HWH. Great opportunity to get a large home and make it your own.
Contact an agent
Home facts
- Year built:1999
- Listing ID #:MDWO2031834
- Added:115 day(s) ago
- Updated:November 18, 2025 at 02:58 PM
Rooms and interior
- Bedrooms:4
- Total bathrooms:3
- Full bathrooms:2
- Half bathrooms:1
- Living area:2,742 sq. ft.
Heating and cooling
- Cooling:Ceiling Fan(s), Central A/C
- Heating:Forced Air, Heat Pump(s), Natural Gas
Structure and exterior
- Roof:Architectural Shingle
- Year built:1999
- Building area:2,742 sq. ft.
- Lot area:0.26 Acres
Schools
- High school:STEPHEN DECATUR
- Middle school:STEPHEN DECATUR
- Elementary school:SHOWELL
Utilities
- Water:Public
- Sewer:Public Sewer
Finances and disclosures
- Price:$495,000
- Price per sq. ft.:$180.53
- Tax amount:$3,911 (2024)
New listings near 7 Mulberry Ln
- New
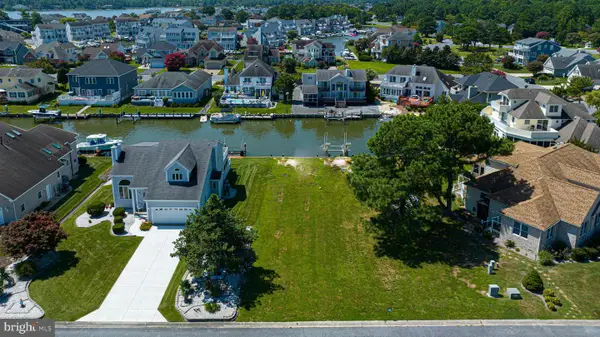 $575,000Active0.32 Acres
$575,000Active0.32 Acres4 Leslie Mews, OCEAN PINES, MD 21811
MLS# MDWO2034876Listed by: COLDWELL BANKER REALTY - Coming Soon
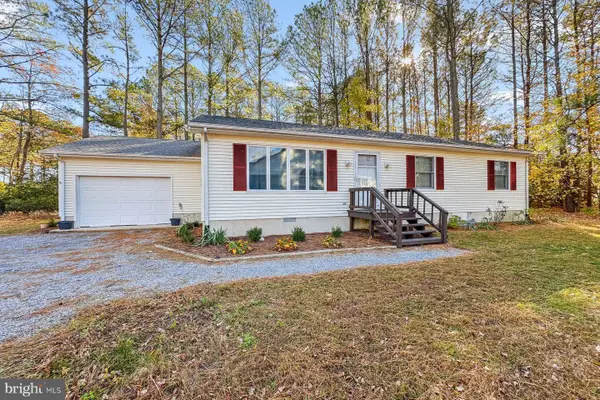 $425,000Coming Soon3 beds 2 baths
$425,000Coming Soon3 beds 2 baths96 Teal Cir, OCEAN PINES, MD 21811
MLS# MDWO2034880Listed by: ATLANTIC SHORES SOTHEBY'S INTERNATIONAL REALTY - Coming SoonOpen Sat, 10am to 1pm
 $310,000Coming Soon2 beds 1 baths
$310,000Coming Soon2 beds 1 baths3 Birdnest Dr, OCEAN PINES, MD 21811
MLS# MDWO2034774Listed by: ATLANTIC SHORES SOTHEBY'S INTERNATIONAL REALTY - New
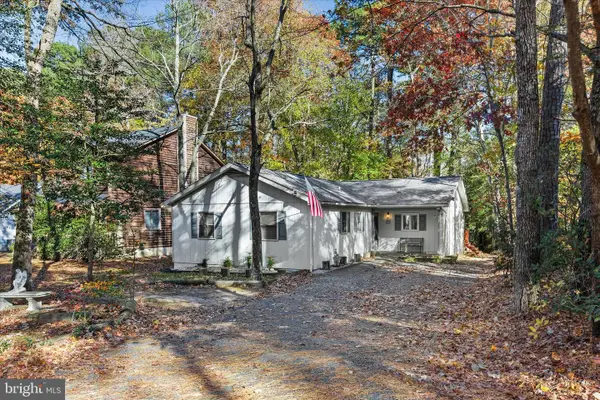 $319,000Active3 beds 2 baths1,290 sq. ft.
$319,000Active3 beds 2 baths1,290 sq. ft.22 Rabbit Run Ln, OCEAN PINES, MD 21811
MLS# MDWO2027230Listed by: NORTHROP REALTY - New
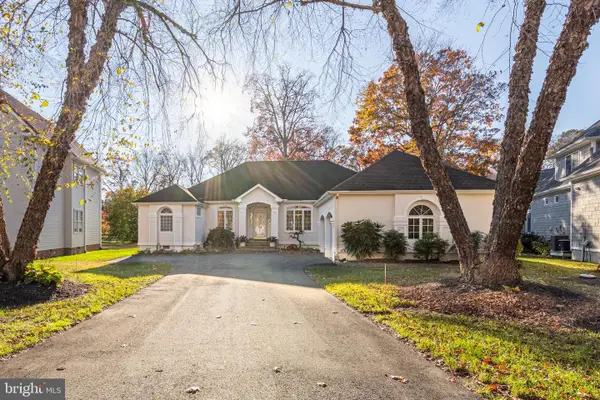 $669,700Active3 beds 2 baths2,316 sq. ft.
$669,700Active3 beds 2 baths2,316 sq. ft.11317 River Run Ln, BERLIN, MD 21811
MLS# MDWO2034826Listed by: HILEMAN REAL ESTATE-BERLIN - Open Sat, 11am to 1pmNew
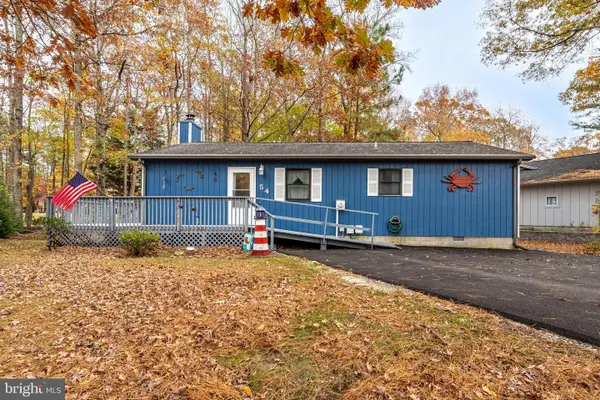 $370,000Active3 beds 2 baths1,232 sq. ft.
$370,000Active3 beds 2 baths1,232 sq. ft.54 Cannon Dr, OCEAN PINES, MD 21811
MLS# MDWO2034830Listed by: HILEMAN REAL ESTATE-BERLIN - New
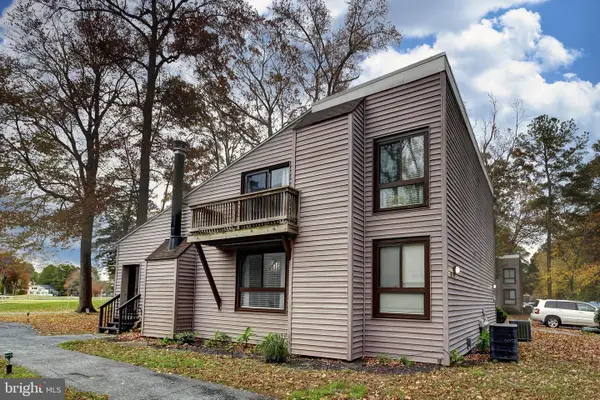 $243,000Active2 beds 2 baths1,098 sq. ft.
$243,000Active2 beds 2 baths1,098 sq. ft.438 Ocean Pkwy #11, OCEAN PINES, MD 21811
MLS# MDWO2034800Listed by: COLDWELL BANKER REALTY - New
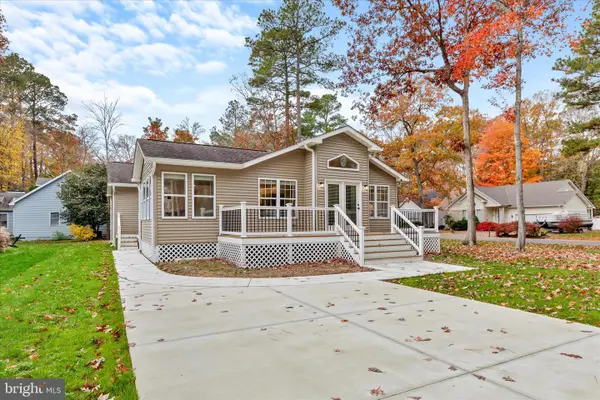 $460,000Active3 beds 2 baths1,358 sq. ft.
$460,000Active3 beds 2 baths1,358 sq. ft.2 Dinghy Ct, OCEAN PINES, MD 21811
MLS# MDWO2034648Listed by: NORTHROP REALTY - Open Sat, 11am to 1pmNew
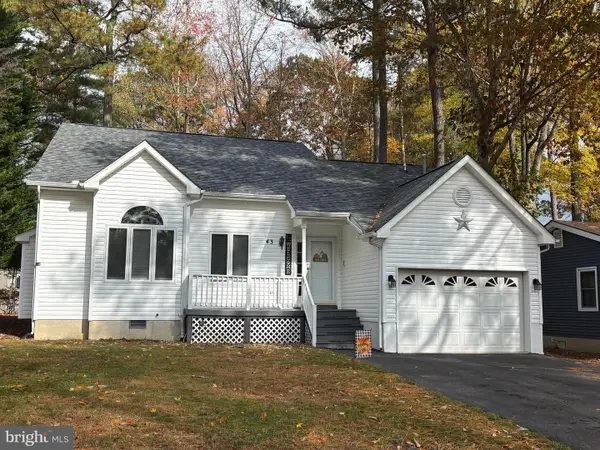 $439,900Active3 beds 3 baths1,928 sq. ft.
$439,900Active3 beds 3 baths1,928 sq. ft.43 Grand Port Rd, OCEAN PINES, MD 21811
MLS# MDWO2034772Listed by: ERA MARTIN ASSOCIATES, SHAMROCK DIVISION - New
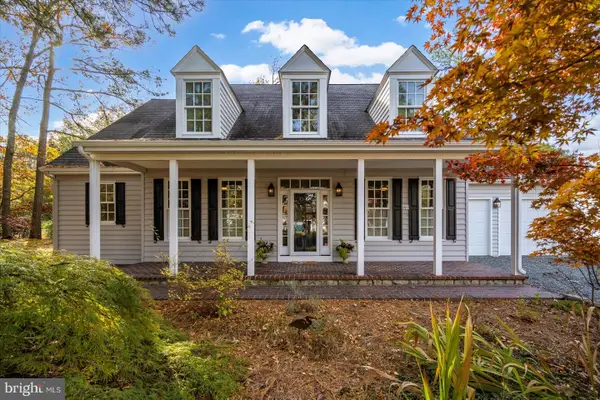 $562,500Active5 beds 4 baths2,607 sq. ft.
$562,500Active5 beds 4 baths2,607 sq. ft.101 Mumfords Landing Rd, OCEAN PINES, MD 21811
MLS# MDWO2034472Listed by: EXP REALTY, LLC
