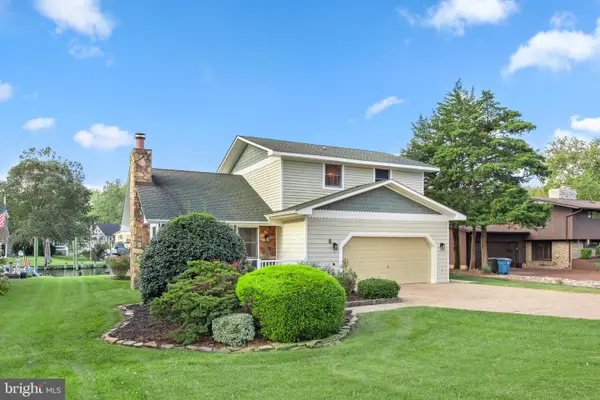2 Cannon Dr, Ocean Pines, MD 21811
Local realty services provided by:Better Homes and Gardens Real Estate Maturo
2 Cannon Dr,Ocean Pines, MD 21811
$379,900
- 3 Beds
- 2 Baths
- 1,226 sq. ft.
- Single family
- Pending
Listed by:taylor fowlkes
Office:berkshire hathaway homeservices penfed realty
MLS#:MDWO2032596
Source:BRIGHTMLS
Price summary
- Price:$379,900
- Price per sq. ft.:$309.87
- Monthly HOA dues:$72.92
About this home
This beautifully maintained 3-bedroom, 2-bath home offers convenient one-level living on a spacious corner lot and sold furnished. Never rented, this family vacation home has been gently used and is move-in ready with many recent updates. Inside, you'll find gorgeous LVP flooring throughout, along with fresh paint, new ceiling fans, and updated lighting fixtures. The kitchen features brand new appliances, freshly painted cabinets with new hardware, and a separate laundry room for added convenience. Both bathroom vanities, mirrors, and lighting have been recently renovated.
Step outside to enjoy the screened porch, recently stained for added charm, and an attached storage shed at the rear of the home. The concrete driveway, with entry from Cannon Drive, provides easy access with the option to use either the front or side entry. The oversized corner lot offers flexibility for expansion, with potential to add a detached garage and even a second driveway. The roof is only 6 years old!.
Plus, you'll have access to all the wonderful amenities Ocean Pines has to offer, including 5 pools, parks, walking and biking paths, a Beach Club in Ocean City, golfing, tennis, and more - just 6 miles from Ocean City!
Furniture is negotiable. Don’t miss out on this exceptional opportunity!
Contact an agent
Home facts
- Year built:1997
- Listing ID #:MDWO2032596
- Added:48 day(s) ago
- Updated:October 03, 2025 at 07:44 AM
Rooms and interior
- Bedrooms:3
- Total bathrooms:2
- Full bathrooms:2
- Living area:1,226 sq. ft.
Heating and cooling
- Cooling:Central A/C
- Heating:Electric, Heat Pump(s)
Structure and exterior
- Roof:Architectural Shingle
- Year built:1997
- Building area:1,226 sq. ft.
- Lot area:0.26 Acres
Schools
- High school:STEPHEN DECATUR
- Middle school:STEPHEN DECATUR
- Elementary school:SHOWELL
Utilities
- Water:Public
- Sewer:Public Sewer
Finances and disclosures
- Price:$379,900
- Price per sq. ft.:$309.87
- Tax amount:$2,331 (2024)
New listings near 2 Cannon Dr
- Open Sat, 10am to 12pmNew
 $459,000Active3 beds 2 baths1,739 sq. ft.
$459,000Active3 beds 2 baths1,739 sq. ft.14 Liberty St, OCEAN PINES, MD 21811
MLS# MDWO2033710Listed by: BERKSHIRE HATHAWAY HOMESERVICES PENFED REALTY - OP - Open Sat, 12 to 3pmNew
 $699,000Active4 beds 3 baths1,856 sq. ft.
$699,000Active4 beds 3 baths1,856 sq. ft.6 Carriage Ln, OCEAN PINES, MD 21811
MLS# MDWO2033656Listed by: RE/MAX SOLUTIONS - New
 $424,900Active3 beds 2 baths1,625 sq. ft.
$424,900Active3 beds 2 baths1,625 sq. ft.79 Seafarer Ln, BERLIN, MD 21811
MLS# MDWO2033666Listed by: BERKSHIRE HATHAWAY HOMESERVICES PENFED REALTY - New
 $560,000Active3 beds 3 baths2,402 sq. ft.
$560,000Active3 beds 3 baths2,402 sq. ft.82 Battersea Rd, OCEAN PINES, MD 21811
MLS# MDWO2033664Listed by: BERKSHIRE HATHAWAY HOMESERVICES PENFED REALTY-WOC - Open Sat, 11am to 1pmNew
 $420,000Active3 beds 2 baths1,672 sq. ft.
$420,000Active3 beds 2 baths1,672 sq. ft.33 Pinehurst Rd, BERLIN, MD 21811
MLS# MDWO2033568Listed by: COLDWELL BANKER REALTY  $399,000Pending4 beds 2 baths1,865 sq. ft.
$399,000Pending4 beds 2 baths1,865 sq. ft.5 Yeoman Ct, OCEAN PINES, MD 21811
MLS# MDWO2033196Listed by: BERKSHIRE HATHAWAY HOMESERVICES PENFED REALTY-WOC- New
 $658,500Active4 beds 4 baths3,174 sq. ft.
$658,500Active4 beds 4 baths3,174 sq. ft.240 Charleston Rd, OCEAN PINES, MD 21811
MLS# MDWO2033468Listed by: HOLIDAY REAL ESTATE  $474,750Active4 beds 3 baths2,038 sq. ft.
$474,750Active4 beds 3 baths2,038 sq. ft.51 Martinique Cir, OCEAN PINES, MD 21811
MLS# MDWO2033422Listed by: BERKSHIRE HATHAWAY HOMESERVICES PENFED REALTY - OP $525,000Active3 beds 2 baths1,896 sq. ft.
$525,000Active3 beds 2 baths1,896 sq. ft.8 Chelsea Ct, OCEAN PINES, MD 21811
MLS# MDWO2033436Listed by: EXP REALTY, LLC $2,495,000Active4 beds 4 baths4,400 sq. ft.
$2,495,000Active4 beds 4 baths4,400 sq. ft.36 Leigh Dr, OCEAN PINES, MD 21811
MLS# MDWO2033424Listed by: COLDWELL BANKER REALTY
