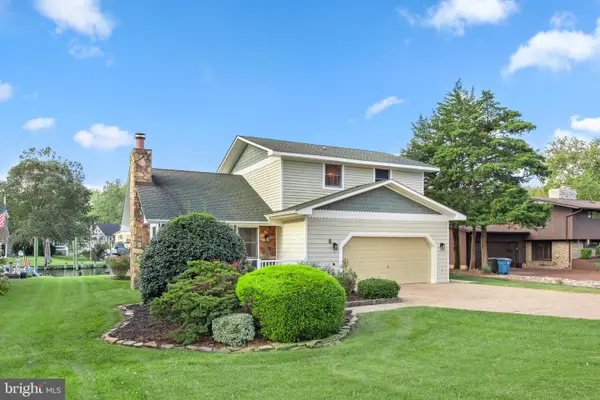26 Watergreen Ln, Ocean Pines, MD 21811
Local realty services provided by:Better Homes and Gardens Real Estate Murphy & Co.
Listed by:amanda t. harrington
Office:bunting realty
MLS#:MDWO2031484
Source:BRIGHTMLS
Price summary
- Price:$550,000
- Price per sq. ft.:$275
- Monthly HOA dues:$126.25
About this home
30K PRICE REDUCTION!!! PRICED TO SELL
WATERFRONT LIVING UNDER 600K... ENTIRE HOUSE FRESHLY PAINTED! An unparalleled waterfront oasis in a vibrant coastal community. Enjoy 60 feet of bulkhead frontage with a well-maintained lateral dock, offering easy access for boating and kayaking . Thoughtfully designed floor plan with TWO spacious primary suites, one on the main level with direct water views and one on the second floor, each with their own full bathrooms. Plus two additional bedrooms upstairs with a large full bathroom to share. One half bathroom serves as powder room on the lower level . An updated kitchen that features new cabinets, luxury vinyl plank flooring, and all-electric stainless steel appliances, including double oven, built-in microwave, ice/water-refrigerator — perfectly suited for entertaining. Open living/dining area anchored by an electric fireplace, complemented by a second fireplace in the main-level suite. New HVAC (2021). Wraparound deck with new railings. Dock replaced in 2024. So much potential to make it yours! With its functional layout and ample outdoor spaces, it’s an ideal home for family living or resort-style leisure. Don’t miss this rare opportunity — schedule your showing today and start imagining life on the water.
Contact an agent
Home facts
- Year built:1987
- Listing ID #:MDWO2031484
- Added:110 day(s) ago
- Updated:October 03, 2025 at 07:44 AM
Rooms and interior
- Bedrooms:4
- Total bathrooms:4
- Full bathrooms:3
- Half bathrooms:1
- Living area:2,000 sq. ft.
Heating and cooling
- Cooling:Ceiling Fan(s), Central A/C
- Heating:Central, Electric, Heat Pump(s)
Structure and exterior
- Year built:1987
- Building area:2,000 sq. ft.
- Lot area:0.21 Acres
Schools
- High school:STEPHEN DECATUR
- Middle school:STEPHEN DECATUR
- Elementary school:SHOWELL
Utilities
- Water:Public
- Sewer:Public Sewer
Finances and disclosures
- Price:$550,000
- Price per sq. ft.:$275
- Tax amount:$3,873 (2024)
New listings near 26 Watergreen Ln
- Open Sat, 10am to 12pmNew
 $459,000Active3 beds 2 baths1,739 sq. ft.
$459,000Active3 beds 2 baths1,739 sq. ft.14 Liberty St, OCEAN PINES, MD 21811
MLS# MDWO2033710Listed by: BERKSHIRE HATHAWAY HOMESERVICES PENFED REALTY - OP - Open Sat, 12 to 3pmNew
 $699,000Active4 beds 3 baths1,856 sq. ft.
$699,000Active4 beds 3 baths1,856 sq. ft.6 Carriage Ln, OCEAN PINES, MD 21811
MLS# MDWO2033656Listed by: RE/MAX SOLUTIONS - New
 $424,900Active3 beds 2 baths1,625 sq. ft.
$424,900Active3 beds 2 baths1,625 sq. ft.79 Seafarer Ln, BERLIN, MD 21811
MLS# MDWO2033666Listed by: BERKSHIRE HATHAWAY HOMESERVICES PENFED REALTY - New
 $560,000Active3 beds 3 baths2,402 sq. ft.
$560,000Active3 beds 3 baths2,402 sq. ft.82 Battersea Rd, OCEAN PINES, MD 21811
MLS# MDWO2033664Listed by: BERKSHIRE HATHAWAY HOMESERVICES PENFED REALTY-WOC - Open Sat, 11am to 1pmNew
 $420,000Active3 beds 2 baths1,672 sq. ft.
$420,000Active3 beds 2 baths1,672 sq. ft.33 Pinehurst Rd, BERLIN, MD 21811
MLS# MDWO2033568Listed by: COLDWELL BANKER REALTY  $399,000Pending4 beds 2 baths1,865 sq. ft.
$399,000Pending4 beds 2 baths1,865 sq. ft.5 Yeoman Ct, OCEAN PINES, MD 21811
MLS# MDWO2033196Listed by: BERKSHIRE HATHAWAY HOMESERVICES PENFED REALTY-WOC- New
 $658,500Active4 beds 4 baths3,174 sq. ft.
$658,500Active4 beds 4 baths3,174 sq. ft.240 Charleston Rd, OCEAN PINES, MD 21811
MLS# MDWO2033468Listed by: HOLIDAY REAL ESTATE  $474,750Active4 beds 3 baths2,038 sq. ft.
$474,750Active4 beds 3 baths2,038 sq. ft.51 Martinique Cir, OCEAN PINES, MD 21811
MLS# MDWO2033422Listed by: BERKSHIRE HATHAWAY HOMESERVICES PENFED REALTY - OP $525,000Active3 beds 2 baths1,896 sq. ft.
$525,000Active3 beds 2 baths1,896 sq. ft.8 Chelsea Ct, OCEAN PINES, MD 21811
MLS# MDWO2033436Listed by: EXP REALTY, LLC $2,495,000Active4 beds 4 baths4,400 sq. ft.
$2,495,000Active4 beds 4 baths4,400 sq. ft.36 Leigh Dr, OCEAN PINES, MD 21811
MLS# MDWO2033424Listed by: COLDWELL BANKER REALTY
