843 Yacht Club Dr, Ocean Pines, MD 21811
Local realty services provided by:Better Homes and Gardens Real Estate Murphy & Co.
843 Yacht Club Dr,Ocean Pines, MD 21811
$535,000
- 3 Beds
- 3 Baths
- 1,784 sq. ft.
- Townhouse
- Pending
Listed by: edwin t loureiro
Office: fairfax realty select
MLS#:MDWO2032732
Source:BRIGHTMLS
Price summary
- Price:$535,000
- Price per sq. ft.:$299.89
- Monthly HOA dues:$70.83
About this home
Cape May Seaside Style Waterfront Townhouse in Marina Village. . Popular Floor plan with Huge Master suite, soaking tub, separate shower, double sinks, walk-in closet. Master Bedroom features full bank of windows looking over the Yacht Club Marina. Can see OC and sunrise from the front bedroom sun porch. Furniture and Home Warranty included. New downstairs Outside AC unit and inside coil, New Upstairs outside unit 14.3 SEER Heat pump and new attic air handler upgraded to 2.5 tons, Dishwasher replaced, New garbage disposal , New E rated and hurricane rated sliding glass door in living room. Noise abating glass, New upstairs carpet a few years back, New paint rear deck, New paint front porch, New paint Garage door, New paint in all of the upstairs, New Chamberlain garage door opener, New refrigerator, New plank flooring upstairs bath and laundry room. A 25 ft boat slip is available if the buyer desires, additional cost applies $40.000. Unit is ready for use and furnished as photos shot less two items retained by the owner.
Contact an agent
Home facts
- Year built:2001
- Listing ID #:MDWO2032732
- Added:93 day(s) ago
- Updated:November 23, 2025 at 08:41 AM
Rooms and interior
- Bedrooms:3
- Total bathrooms:3
- Full bathrooms:2
- Half bathrooms:1
- Living area:1,784 sq. ft.
Heating and cooling
- Cooling:Central A/C
- Heating:Heat Pump(s), Natural Gas
Structure and exterior
- Year built:2001
- Building area:1,784 sq. ft.
Schools
- High school:STEPHEN DECATUR
Utilities
- Water:Public
- Sewer:Public Sewer
Finances and disclosures
- Price:$535,000
- Price per sq. ft.:$299.89
- Tax amount:$3,056 (2024)
New listings near 843 Yacht Club Dr
- New
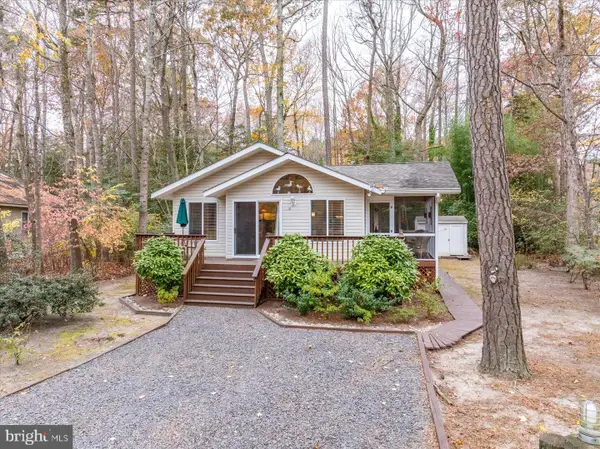 $340,000Active3 beds 2 baths1,040 sq. ft.
$340,000Active3 beds 2 baths1,040 sq. ft.10 Harpoon Rd, OCEAN PINES, MD 21811
MLS# MDWO2034932Listed by: BERKSHIRE HATHAWAY HOMESERVICES PENFED REALTY - OP - New
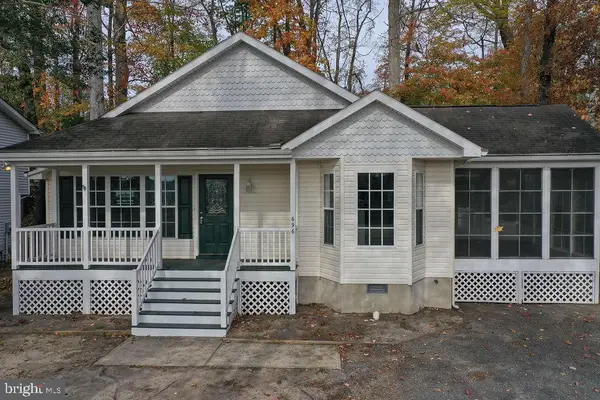 $400,000Active3 beds 2 baths1,588 sq. ft.
$400,000Active3 beds 2 baths1,588 sq. ft.696 Ocean Pkwy, OCEAN PINES - BERLIN, MD 21811
MLS# MDWO2034922Listed by: LONG & FOSTER REAL ESTATE, INC. - New
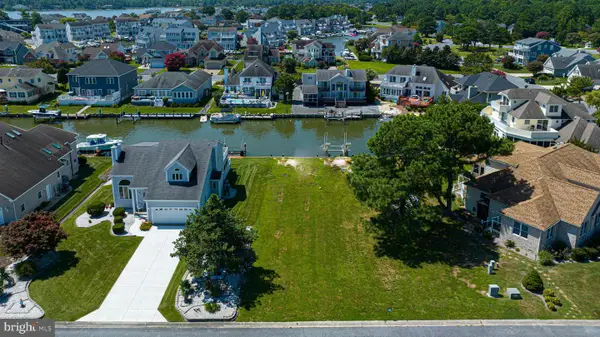 $575,000Active0.32 Acres
$575,000Active0.32 Acres4 Leslie Mews, OCEAN PINES, MD 21811
MLS# MDWO2034876Listed by: COLDWELL BANKER REALTY - Open Sun, 10am to 12pmNew
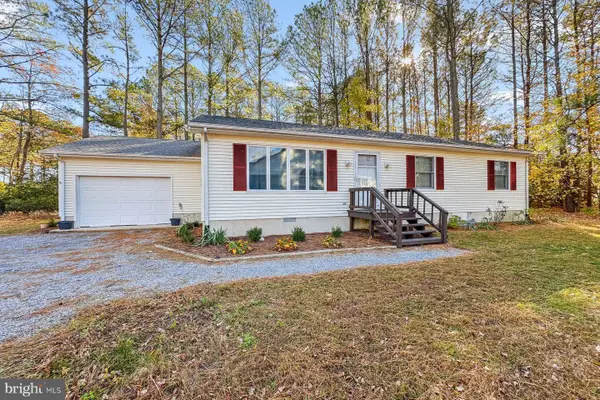 $425,000Active3 beds 2 baths1,232 sq. ft.
$425,000Active3 beds 2 baths1,232 sq. ft.96 Teal Cir, OCEAN PINES, MD 21811
MLS# MDWO2034880Listed by: ATLANTIC SHORES SOTHEBY'S INTERNATIONAL REALTY - New
 $310,000Active2 beds 1 baths720 sq. ft.
$310,000Active2 beds 1 baths720 sq. ft.3 Birdnest Dr, OCEAN PINES, MD 21811
MLS# MDWO2034774Listed by: ATLANTIC SHORES SOTHEBY'S INTERNATIONAL REALTY - New
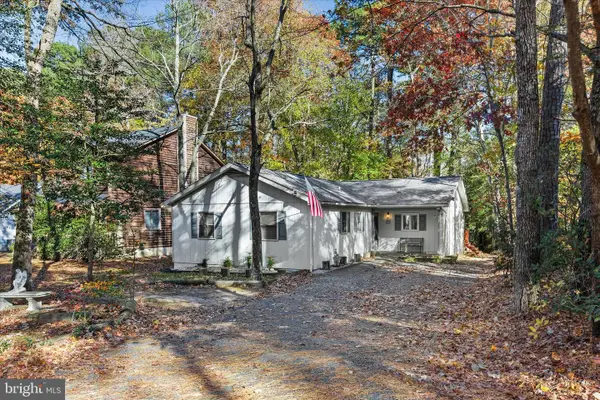 $319,000Active3 beds 2 baths1,290 sq. ft.
$319,000Active3 beds 2 baths1,290 sq. ft.22 Rabbit Run Ln, OCEAN PINES, MD 21811
MLS# MDWO2027230Listed by: NORTHROP REALTY - New
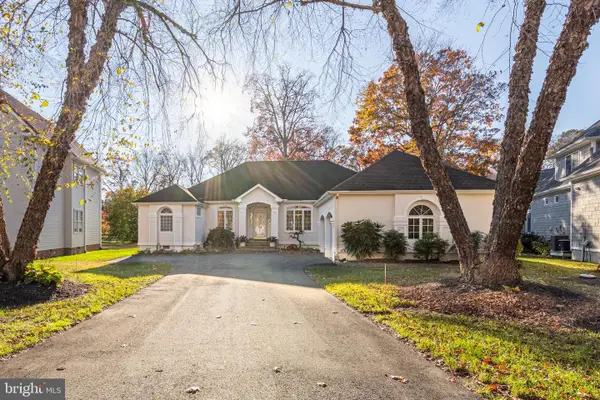 $669,700Active3 beds 2 baths2,316 sq. ft.
$669,700Active3 beds 2 baths2,316 sq. ft.11317 River Run Ln, BERLIN, MD 21811
MLS# MDWO2034826Listed by: HILEMAN REAL ESTATE-BERLIN - New
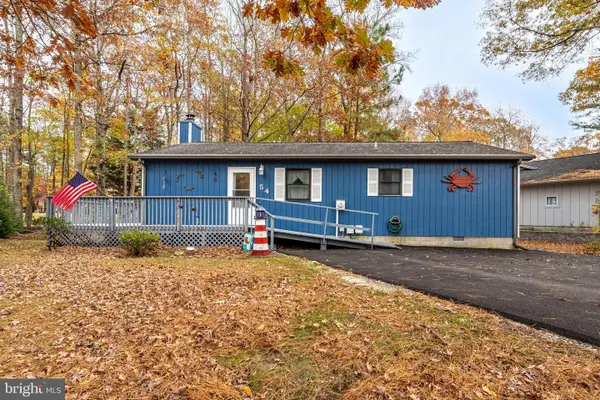 $370,000Active3 beds 2 baths1,232 sq. ft.
$370,000Active3 beds 2 baths1,232 sq. ft.54 Cannon Dr, OCEAN PINES, MD 21811
MLS# MDWO2034830Listed by: HILEMAN REAL ESTATE-BERLIN - New
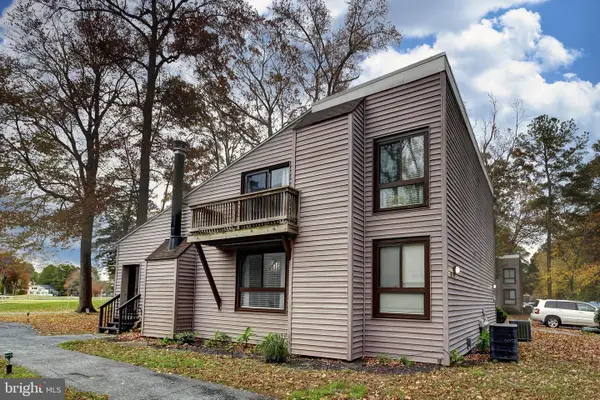 $243,000Active2 beds 2 baths1,098 sq. ft.
$243,000Active2 beds 2 baths1,098 sq. ft.438 Ocean Pkwy #11, OCEAN PINES, MD 21811
MLS# MDWO2034800Listed by: COLDWELL BANKER REALTY 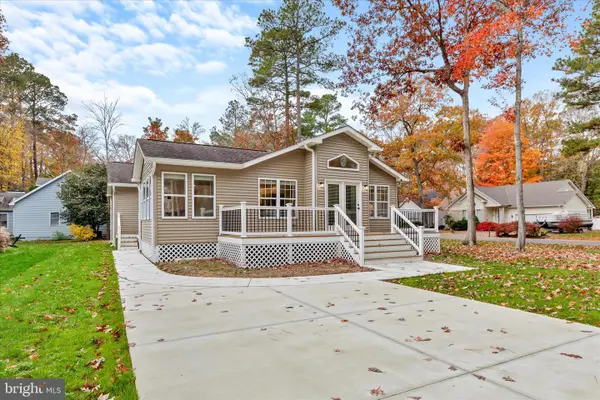 $460,000Active3 beds 2 baths1,358 sq. ft.
$460,000Active3 beds 2 baths1,358 sq. ft.2 Dinghy Ct, OCEAN PINES, MD 21811
MLS# MDWO2034648Listed by: NORTHROP REALTY
