9 Yeoman Ct, OCEAN PINES, MD 21811
Local realty services provided by:Better Homes and Gardens Real Estate Valley Partners
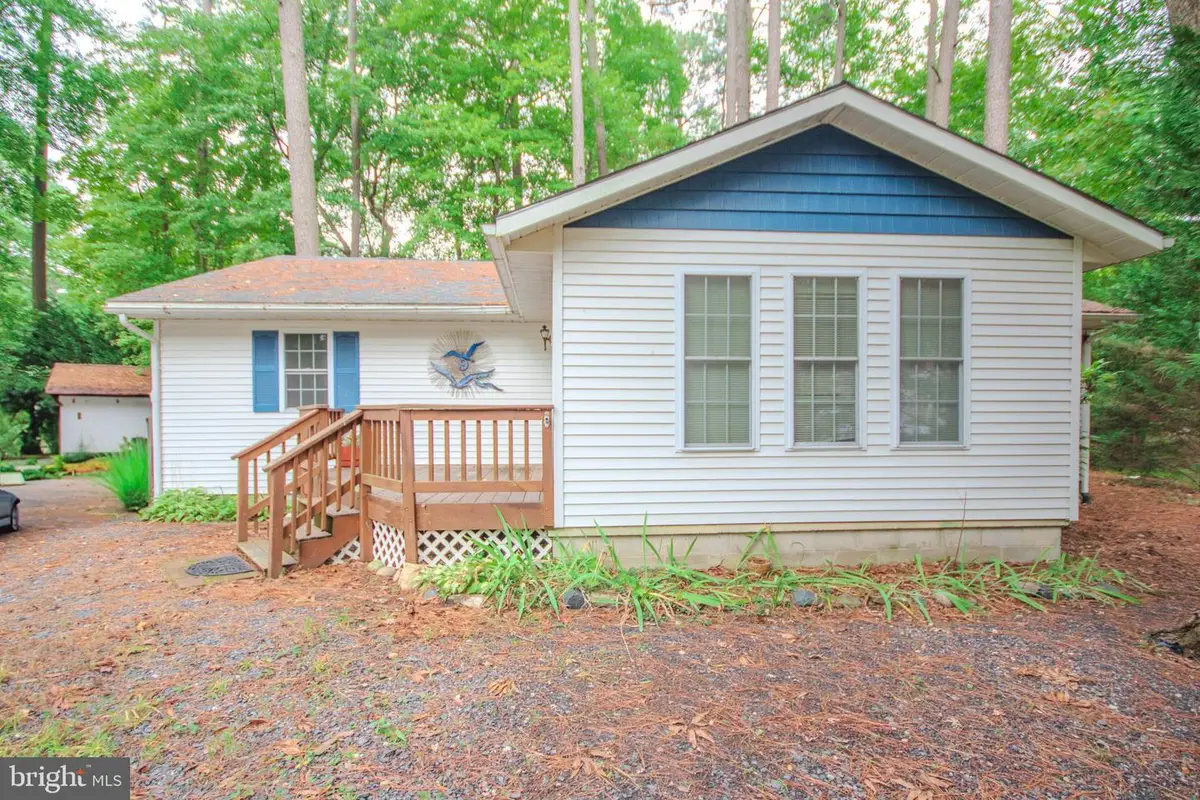
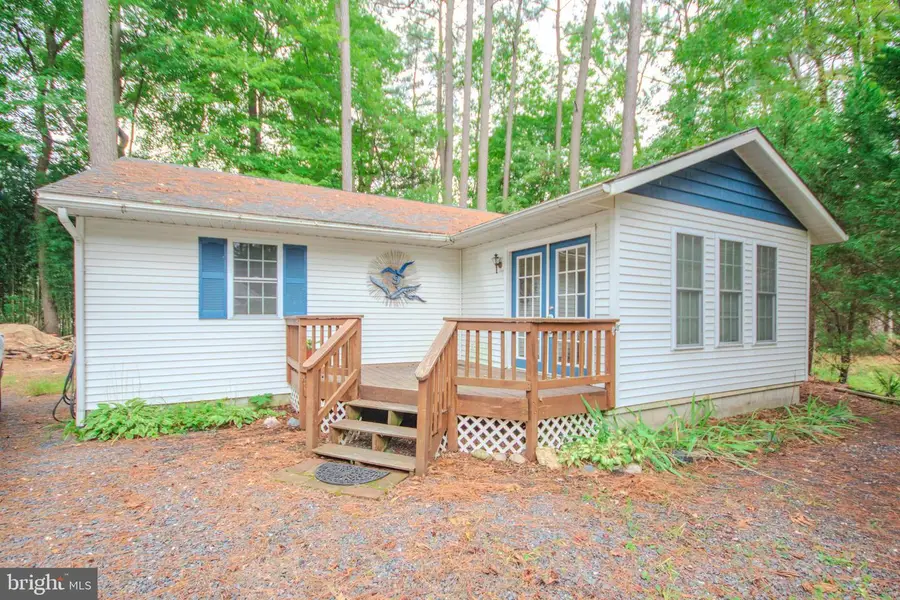
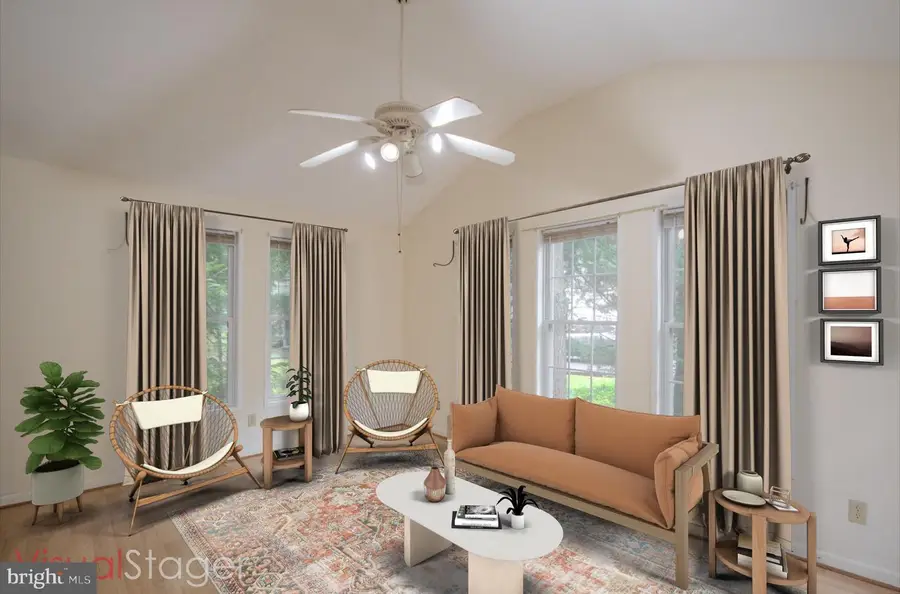
9 Yeoman Ct,OCEAN PINES, MD 21811
$285,000
- 3 Beds
- 2 Baths
- 1,440 sq. ft.
- Single family
- Active
Listed by:sara k bianco
Office:era martin associates, shamrock division
MLS#:MDWO2023774
Source:BRIGHTMLS
Price summary
- Price:$285,000
- Price per sq. ft.:$197.92
- Monthly HOA dues:$70.83
About this home
Welcome home to 9 Yeoman Drive. This adorable rancher is tucked away on a quiet cul-de-sac in the Huntington section of Ocean Pines. Located just inside the north gate, you are a short drive to route 90 and easy access to Ocean City. Lots of local shopping and doctors’ offices. This home boasts a lovely sunroom on the front of the house. The living, kitchen and dining area are one large open room, which feels even bigger with the vaulted ceilings. This beach house is ready for winter with its wood burning fireplace, to keep you cozy and warm. It also has a beautiful brick chimney for extra charm. As you head down the hallway you will see a separate laundry room, two extra bedrooms and a full hall bath. At the end of the hall, you will find the primary, complete with walk in shower. If you enjoy outside living, you will love the large rear deck, perfect for relaxing or grilling. The backyard feels very private, with trees and even bamboo. This could be the perfect place to make your own. *Some listing photos are virtually staged.
Contact an agent
Home facts
- Year built:1972
- Listing Id #:MDWO2023774
- Added:321 day(s) ago
- Updated:August 19, 2025 at 01:46 PM
Rooms and interior
- Bedrooms:3
- Total bathrooms:2
- Full bathrooms:2
- Living area:1,440 sq. ft.
Heating and cooling
- Cooling:Central A/C
- Heating:Baseboard - Electric, Electric
Structure and exterior
- Roof:Asphalt
- Year built:1972
- Building area:1,440 sq. ft.
- Lot area:0.22 Acres
Utilities
- Water:Public
- Sewer:Public Sewer
Finances and disclosures
- Price:$285,000
- Price per sq. ft.:$197.92
- Tax amount:$2,228 (2024)
New listings near 9 Yeoman Ct
- Coming Soon
 Listed by BHGRE$785,000Coming Soon4 beds 3 baths
Listed by BHGRE$785,000Coming Soon4 beds 3 baths38 Grand Port Rd, OCEAN PINES, MD 21811
MLS# MDWO2031990Listed by: ERA MARTIN ASSOCIATES, SHAMROCK DIVISION - Coming SoonOpen Sat, 10am to 12pm
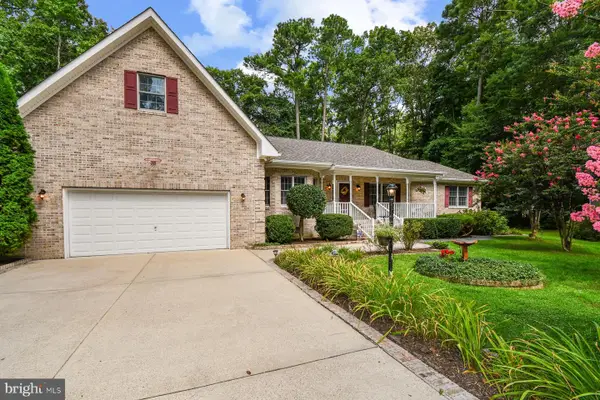 $575,000Coming Soon5 beds 3 baths
$575,000Coming Soon5 beds 3 baths15 Essex Ct, OCEAN PINES, MD 21811
MLS# MDWO2032640Listed by: ATLANTIC SHORES SOTHEBY'S INTERNATIONAL REALTY - Coming Soon
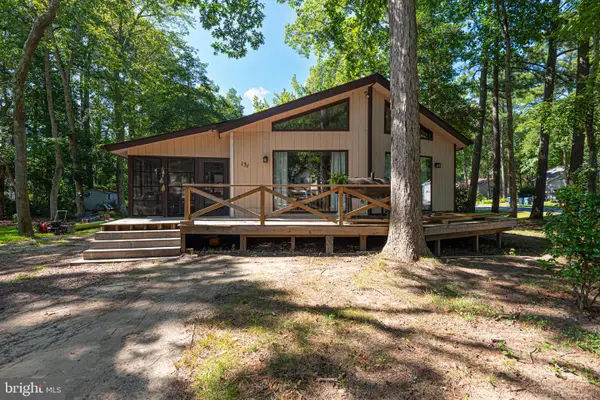 $299,900Coming Soon3 beds 2 baths
$299,900Coming Soon3 beds 2 baths131 Watertown Rd, OCEAN PINES, MD 21811
MLS# MDWO2032660Listed by: O'CONOR, MOONEY & FITZGERALD - Coming Soon
 $245,000Coming Soon2 beds 2 baths
$245,000Coming Soon2 beds 2 baths438 Ocean Parkway #44, OCEAN PINES, MD 21811
MLS# MDWO2032584Listed by: SEA GRACE @ NORTH BEACH REALTORS - New
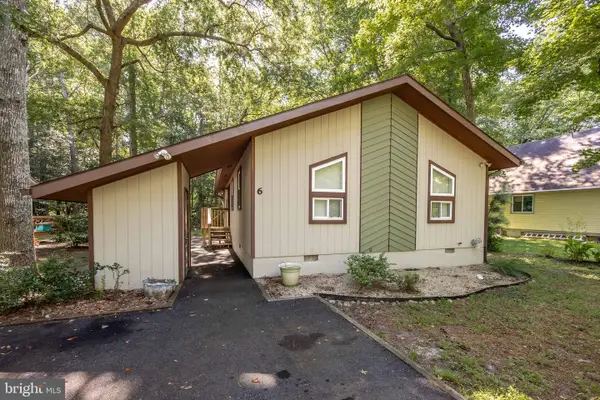 Listed by BHGRE$324,900Active3 beds 2 baths960 sq. ft.
Listed by BHGRE$324,900Active3 beds 2 baths960 sq. ft.6 Brandywine Dr, OCEAN PINES, MD 21811
MLS# MDWO2032666Listed by: ERA MARTIN ASSOCIATES - New
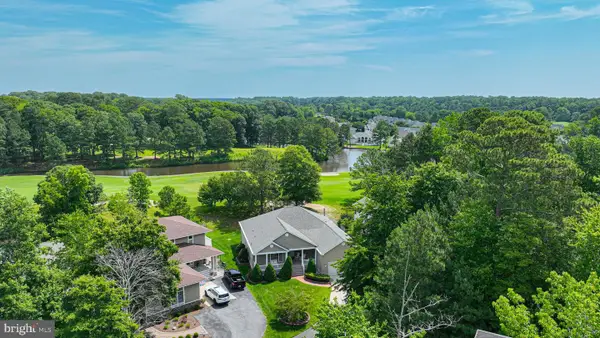 $659,900Active3 beds 4 baths2,536 sq. ft.
$659,900Active3 beds 4 baths2,536 sq. ft.11324 River Run Ln, BERLIN, MD 21811
MLS# MDWO2031860Listed by: SHEPPARD REALTY INC - New
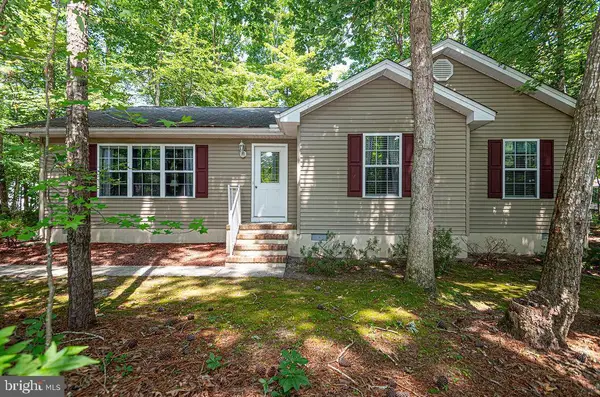 $385,000Active3 beds 2 baths1,226 sq. ft.
$385,000Active3 beds 2 baths1,226 sq. ft.2 Cannon Dr, OCEAN PINES, MD 21811
MLS# MDWO2032596Listed by: BERKSHIRE HATHAWAY HOMESERVICES PENFED REALTY - New
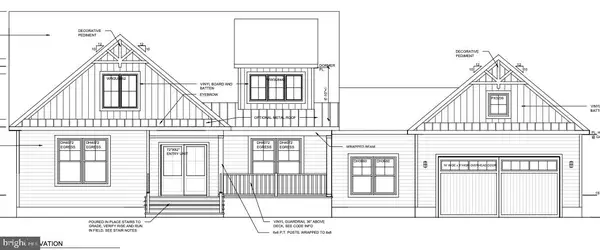 $985,000Active4 beds 4 baths2,900 sq. ft.
$985,000Active4 beds 4 baths2,900 sq. ft.River Run Lane- #lot 166, BERLIN, MD 21811
MLS# MDWO2032570Listed by: BERKSHIRE HATHAWAY HOMESERVICES PENFED REALTY - OP - New
 $1,149,000Active5 beds 4 baths3,268 sq. ft.
$1,149,000Active5 beds 4 baths3,268 sq. ft.River Run Lane #lot 179, BERLIN, MD 21811
MLS# MDWO2032592Listed by: BERKSHIRE HATHAWAY HOMESERVICES PENFED REALTY - OP - New
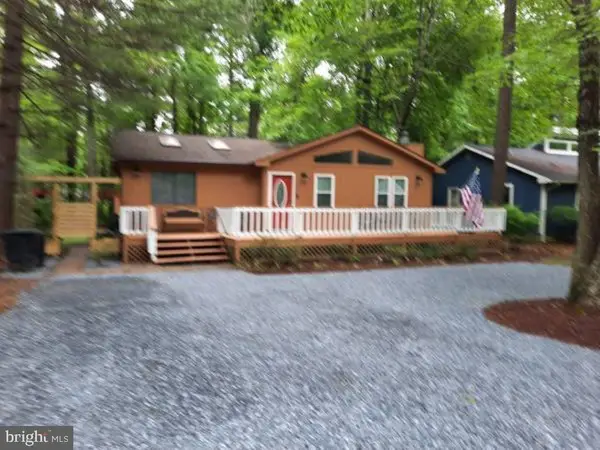 $379,000Active4 beds 3 baths1,353 sq. ft.
$379,000Active4 beds 3 baths1,353 sq. ft.220 Ocean, OCEAN PINES, MD 21811
MLS# MDWO2031952Listed by: COLDWELL BANKER REALTY
