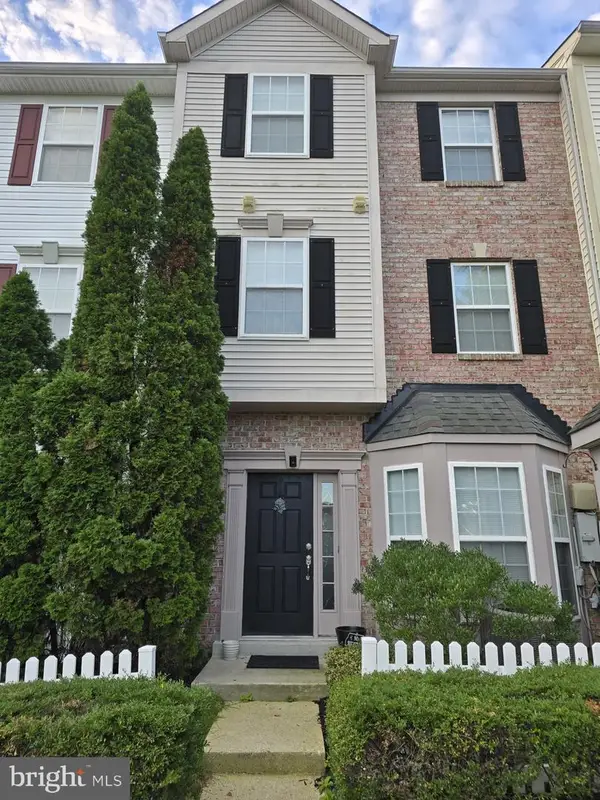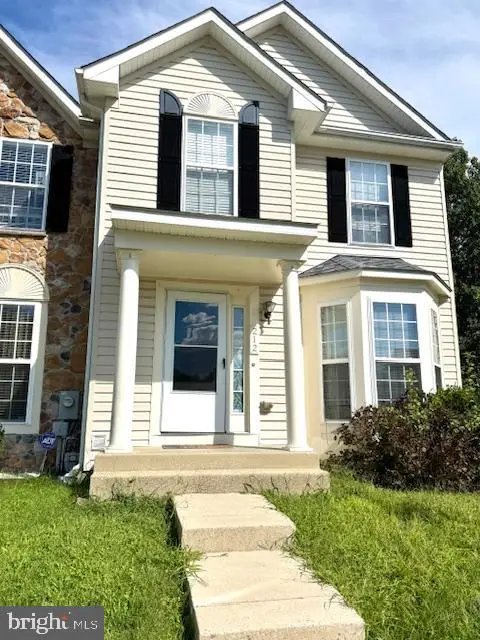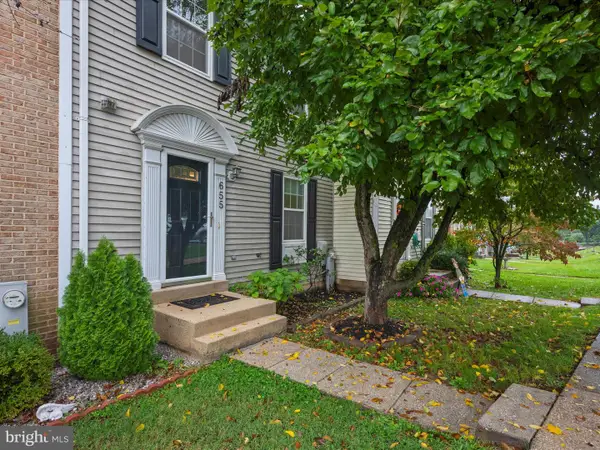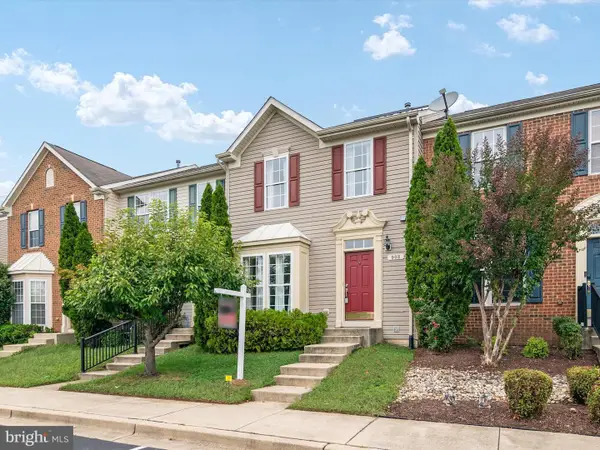1424 Cranesbill Ln, Odenton, MD 21113
Local realty services provided by:Better Homes and Gardens Real Estate GSA Realty
1424 Cranesbill Ln,Odenton, MD 21113
$969,990
- 4 Beds
- 4 Baths
- 4,611 sq. ft.
- Single family
- Active
Listed by:robert j lucido
Office:keller williams lucido agency
MLS#:MDAA2111404
Source:BRIGHTMLS
Price summary
- Price:$969,990
- Price per sq. ft.:$210.36
- Monthly HOA dues:$205
About this home
NVHomes at Two Rivers for ALL Ages. The NEW Treviso floorplan is a luxury single-family home that offers an entry foyer with adjoining private study and formal dining room. Off the 3-car garage, a family entry with a walk-in pantry and built-in arrival center leads you to an open layout where the gourmet kitchen overlooks the family room and breakfast area. Then head outside to a stunning rear covered porch that boast an outdoor fireplace where you can enjoy mature trees and wooded views. .A 2nd floor loft leads to 3 secondary bedrooms with walk-in closets and en-suite baths. Your opulent owner’s suite is highlighted by 2 spacious walk-in closets and a spa-like owner's bath. Contact NVHomes Sales Team for more information!
Contact an agent
Home facts
- Year built:2025
- Listing ID #:MDAA2111404
- Added:175 day(s) ago
- Updated:October 01, 2025 at 01:44 PM
Rooms and interior
- Bedrooms:4
- Total bathrooms:4
- Full bathrooms:3
- Half bathrooms:1
- Living area:4,611 sq. ft.
Heating and cooling
- Cooling:Central A/C, Programmable Thermostat, Zoned
- Heating:90% Forced Air, Natural Gas, Zoned
Structure and exterior
- Roof:Architectural Shingle
- Year built:2025
- Building area:4,611 sq. ft.
- Lot area:0.14 Acres
Schools
- High school:ARUNDEL
- Middle school:ARUNDEL
- Elementary school:TWO RIVERS
Utilities
- Water:Public
- Sewer:Public Septic
Finances and disclosures
- Price:$969,990
- Price per sq. ft.:$210.36
New listings near 1424 Cranesbill Ln
- Coming Soon
 $492,000Coming Soon3 beds 3 baths
$492,000Coming Soon3 beds 3 baths8031 Orchard Grove Rd, ODENTON, MD 21113
MLS# MDAA2127510Listed by: HYATT & COMPANY REAL ESTATE, LLC - Coming Soon
 $390,000Coming Soon3 beds 2 baths
$390,000Coming Soon3 beds 2 baths313 3 Sirens Ct, ODENTON, MD 21113
MLS# MDAA2127282Listed by: THE CORNERSTONE AGENCY, LLC - New
 $425,000Active4 beds 4 baths2,232 sq. ft.
$425,000Active4 beds 4 baths2,232 sq. ft.212 Goldsborough Dr, ODENTON, MD 21113
MLS# MDAA2123188Listed by: DOUGLAS REALTY LLC - Coming SoonOpen Thu, 4 to 6pm
 $495,000Coming Soon4 beds 2 baths
$495,000Coming Soon4 beds 2 baths2315 Silver Way, GAMBRILLS, MD 21054
MLS# MDAA2127520Listed by: REAL BROKER, LLC - Coming Soon
 $475,000Coming Soon3 beds 3 baths
$475,000Coming Soon3 beds 3 baths336 Chessington, ODENTON, MD 21113
MLS# MDAA2127498Listed by: NEXTHOME PREMIER REAL ESTATE - Coming Soon
 $275,000Coming Soon3 beds 1 baths
$275,000Coming Soon3 beds 1 baths1454 Berger St, ODENTON, MD 21113
MLS# MDAA2127450Listed by: KELLER WILLIAMS LUCIDO AGENCY - New
 $350,000Active2 beds 2 baths1,160 sq. ft.
$350,000Active2 beds 2 baths1,160 sq. ft.655 Realm Ct W, ODENTON, MD 21113
MLS# MDAA2127310Listed by: CUMMINGS & CO. REALTORS - Open Sat, 12 to 2pmNew
 $899,999Active5 beds 4 baths4,220 sq. ft.
$899,999Active5 beds 4 baths4,220 sq. ft.810 Lamoka Dr, ODENTON, MD 21113
MLS# MDAA2127284Listed by: LONG & FOSTER REAL ESTATE, INC. - Coming Soon
 $499,990Coming Soon4 beds 4 baths
$499,990Coming Soon4 beds 4 baths908 Glaze Ct, ODENTON, MD 21113
MLS# MDAA2127102Listed by: FATHOM REALTY MD, LLC - Coming Soon
 $419,900Coming Soon3 beds 4 baths
$419,900Coming Soon3 beds 4 baths2139 Commissary Cir, ODENTON, MD 21113
MLS# MDAA2127298Listed by: TAYLOR PROPERTIES
