810 Lamoka Dr, Odenton, MD 21113
Local realty services provided by:Better Homes and Gardens Real Estate Community Realty
810 Lamoka Dr,Odenton, MD 21113
$899,999
- 5 Beds
- 4 Baths
- 4,220 sq. ft.
- Single family
- Pending
Listed by: anne procopio scott
Office: long & foster real estate, inc.
MLS#:MDAA2127284
Source:BRIGHTMLS
Price summary
- Price:$899,999
- Price per sq. ft.:$213.27
- Monthly HOA dues:$72
About this home
Welcome to your dream home in Chapel Grove!
This stunning, fully renovated brick residence blends modern luxury with timeless charm, creating the perfect sanctuary for everyday living and entertaining.
As you step inside, you’re greeted by a dramatic two-story foyer and an open floor plan highlighted by gleaming, refinished hardwood floors throughout the first and second levels. The home boasts five spacious bedrooms and 3.5 beautifully updated bathrooms, including a luxurious primary suite includes a fully renovated bath which includes brand-new double vanities, a soaking tub, a new walk-in shower, marble flooring, and elegant fixtures—your own spa-like retreat - large windows for bright lighting and two large closets.
The main level is thoughtfully designed for both comfort and style. Enjoy a formal dining room, sunlit living room, and a welcoming open floor plan flowing seamlessly from the family room (with a cozy gas fireplace) into the spacious gourmet kitchen. A dedicated home office makes working from home a breeze, while the first-floor laundry room adds convenience and a half bath.
The chef’s kitchen is a true showstopper, featuring all-new crisp white shaker cabinetry, stunning granite countertops, and high-end new KitchenAid stainless steel appliances, including a gas stove perfect for home-cooked meals and family gatherings and a full size pantry, additional cabinetry and desk space in the kitchen as well.
Downstairs, the fully finished lower level offers endless possibilities. Host movie nights in the media room (wired for sound), enjoy the fully finished open flex space with a wet bar, beverage refrigerator, and microwave, or provide comfort for guests in the private bedroom (also wired for sound - could be used as a home gym) with a fully renovated full bath featuring new vanity, a marble shower and dual shower heads. The walkout lower level also includes new flooring, ample storage, and direct access to the large, fenced in backyard.
Step outside and fall in love with the outdoor oasis! A large composite deck overlooks the fully fenced backyard, complete with fresh landscaping, a storage shed, and plenty of space for play or relaxation. The freshly painted front door and shutters, along with brand-new exterior lighting, add to the home’s impressive curb appeal.
Additional highlights include: 2-car garage with storage, all-new lighting fixtures throughout, new door knobs throughout, entire home freshly painted, alarm system (as is), sprinkler system (as is) and new screens.
This home truly has it all—modern updates, functional design, indoor and outdoor living spaces, and a prime location in the sought-after Chapel Grove community.
Don’t miss the chance to make this incredible home yours!
Located in a vibrant community, residences have access to amenities such as a community pool, making it a friendly neighborhood, ideal for families and professionals alike.
Conveniences in Odenton include excellent transportation options, including proximity to the Odenton MARC train station, offering commuter rail service to Baltimore in Washington DC. Close access to Fort Meade. Additionally, the area is well served by major highways like I 97 and Route 32 providing easy access to surrounding cities. Odenton also boasts a variety of shopping centers and restaurants and recreational facilities, making everyday errands and leisure, activities, convenient.
This home truly combines modern comfort, quality craftsmanship, and excellent location - an opportunity not to be missed.
Schedule your visit today!
Contact an agent
Home facts
- Year built:2003
- Listing ID #:MDAA2127284
- Added:50 day(s) ago
- Updated:November 16, 2025 at 08:28 AM
Rooms and interior
- Bedrooms:5
- Total bathrooms:4
- Full bathrooms:3
- Half bathrooms:1
- Living area:4,220 sq. ft.
Heating and cooling
- Cooling:Heat Pump(s)
- Heating:Electric, Heat Pump(s)
Structure and exterior
- Roof:Shingle
- Year built:2003
- Building area:4,220 sq. ft.
- Lot area:0.24 Acres
Utilities
- Water:Public
- Sewer:Public Septic
Finances and disclosures
- Price:$899,999
- Price per sq. ft.:$213.27
- Tax amount:$7,187 (2025)
New listings near 810 Lamoka Dr
- Coming Soon
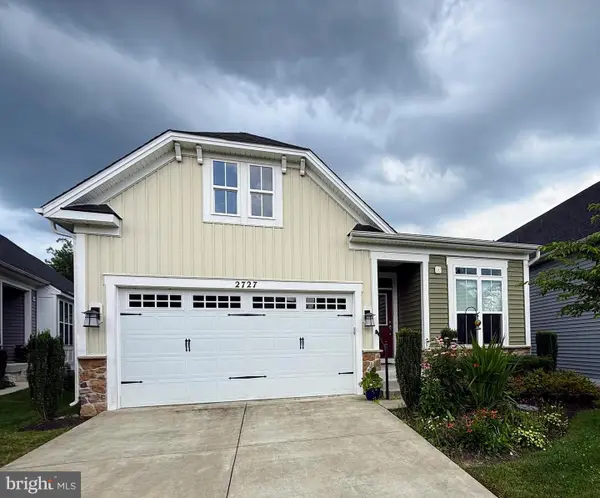 $815,000Coming Soon4 beds 3 baths
$815,000Coming Soon4 beds 3 baths2727 Dragon Fly Way, ODENTON, MD 21113
MLS# MDAA2131354Listed by: LONG & FOSTER REAL ESTATE, INC. - Coming SoonOpen Sat, 1 to 3pm
 $379,900Coming Soon3 beds 3 baths
$379,900Coming Soon3 beds 3 baths1344 Huntover Dr, ODENTON, MD 21113
MLS# MDAA2127590Listed by: CORNER HOUSE REALTY - Open Sun, 2 to 4pmNew
 $460,000Active3 beds 4 baths1,640 sq. ft.
$460,000Active3 beds 4 baths1,640 sq. ft.727 Dayspring Dr, ODENTON, MD 21113
MLS# MDAA2130968Listed by: KELLER WILLIAMS FLAGSHIP - Open Sun, 11am to 1pmNew
 $359,900Active2 beds 3 baths1,368 sq. ft.
$359,900Active2 beds 3 baths1,368 sq. ft.8656 Willow Leaf Ln, ODENTON, MD 21113
MLS# MDAA2130984Listed by: NEXT STEP REALTY, LLC. - Open Sun, 2 to 4pmNew
 $544,900Active2 beds 2 baths1,668 sq. ft.
$544,900Active2 beds 2 baths1,668 sq. ft.2630 Dragon Fly Way, ODENTON, MD 21113
MLS# MDAA2131174Listed by: THE REAL ESTATE EXPERTS - Open Sun, 12 to 2pmNew
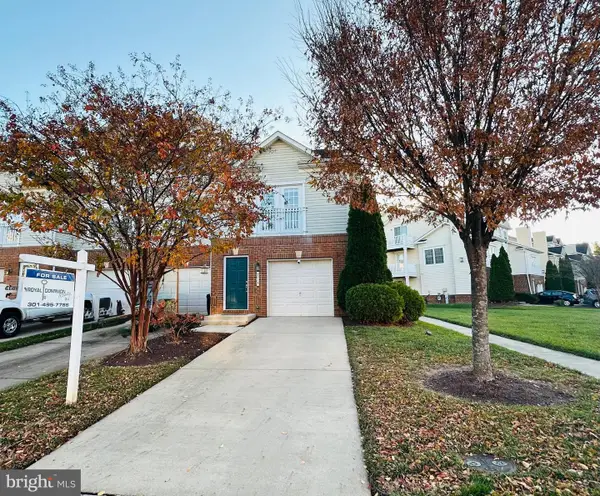 $410,000Active2 beds 2 baths1,601 sq. ft.
$410,000Active2 beds 2 baths1,601 sq. ft.2013 Astilbe Way #2013, ODENTON, MD 21113
MLS# MDAA2130994Listed by: ROYAL DOMINION REALTY - New
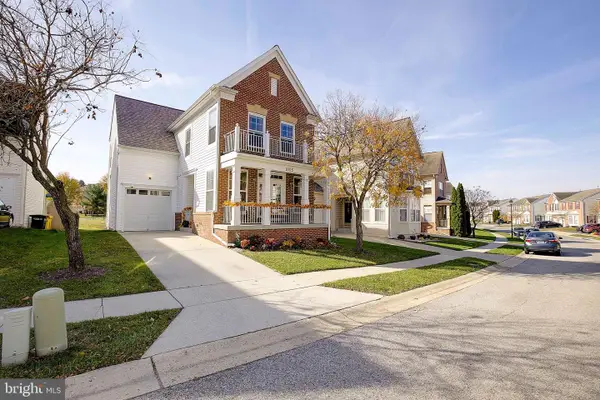 $550,000Active4 beds 3 baths2,360 sq. ft.
$550,000Active4 beds 3 baths2,360 sq. ft.1805 Scaffold Way, ODENTON, MD 21113
MLS# MDAA2128630Listed by: RE/MAX LEADING EDGE - New
 $864,990Active4 beds 3 baths3,492 sq. ft.
$864,990Active4 beds 3 baths3,492 sq. ft.1418 Cranesbill Ln, ODENTON, MD 21113
MLS# MDAA2130912Listed by: KELLER WILLIAMS LUCIDO AGENCY - New
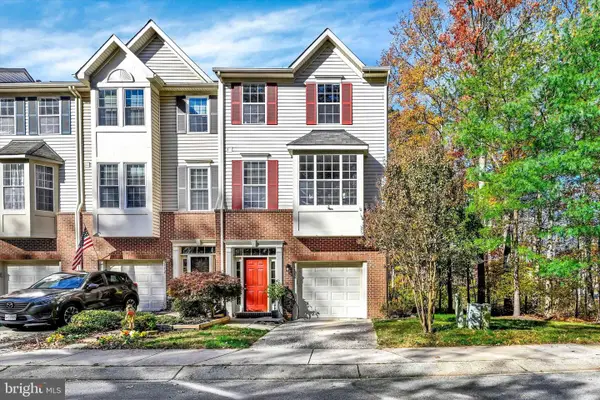 $529,990Active3 beds 3 baths2,128 sq. ft.
$529,990Active3 beds 3 baths2,128 sq. ft.2370 Sandy Walk Way, ODENTON, MD 21113
MLS# MDAA2130396Listed by: COMPASS - New
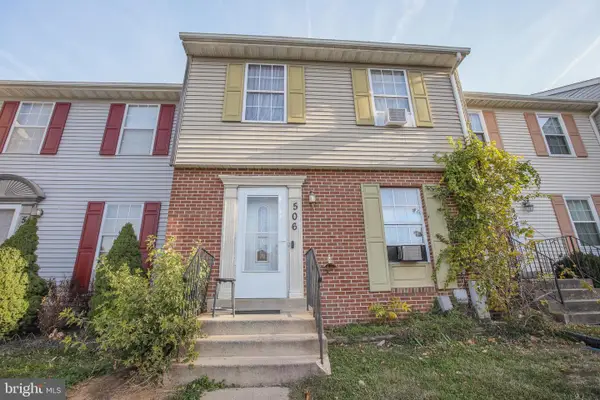 $325,000Active3 beds 3 baths1,331 sq. ft.
$325,000Active3 beds 3 baths1,331 sq. ft.506 Imperial Sq, ODENTON, MD 21113
MLS# MDAA2130496Listed by: EXP REALTY, LLC
